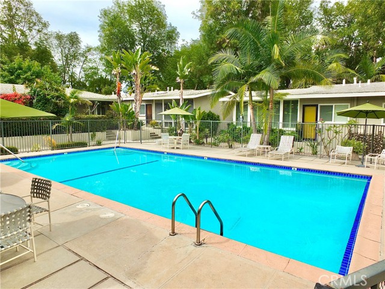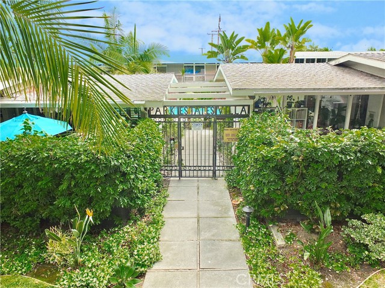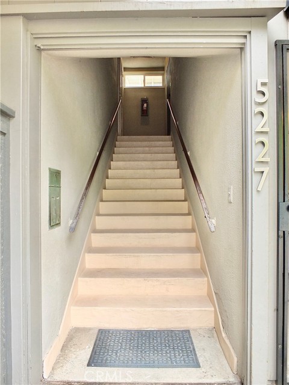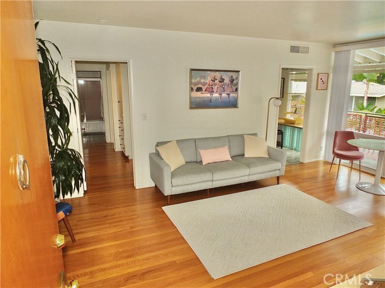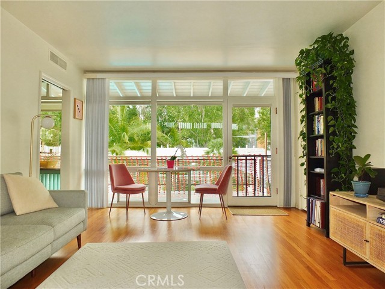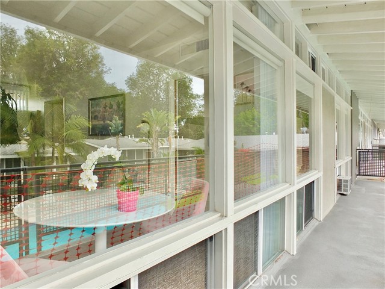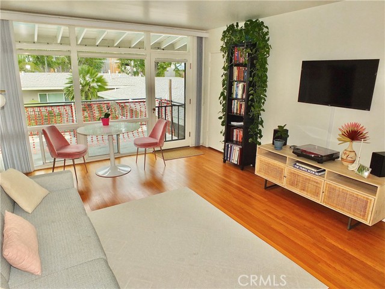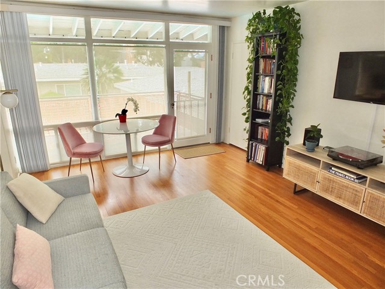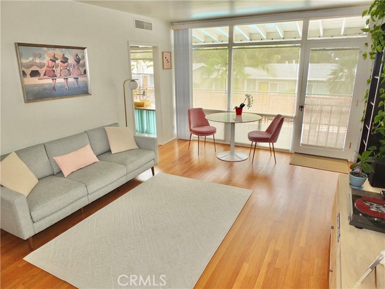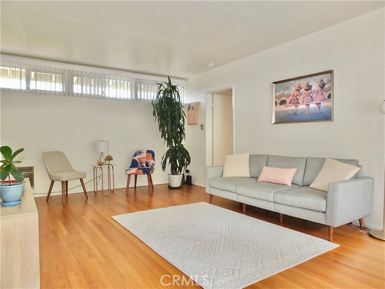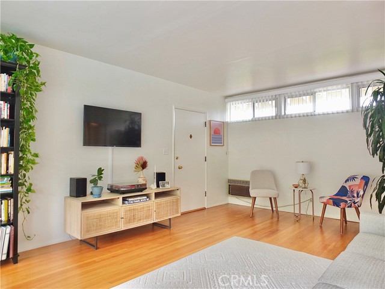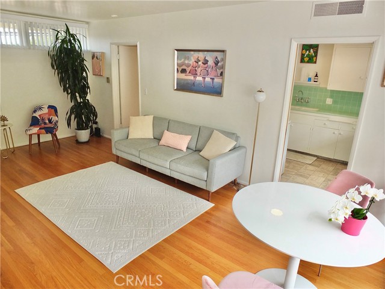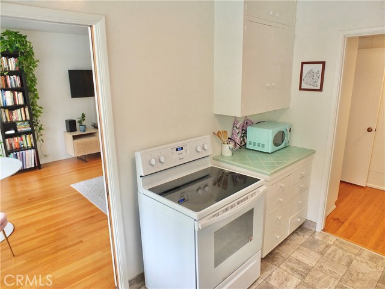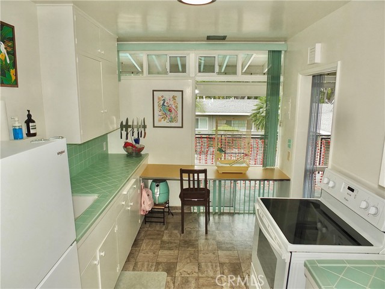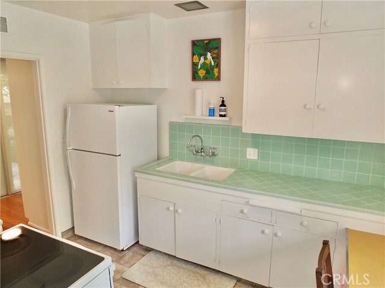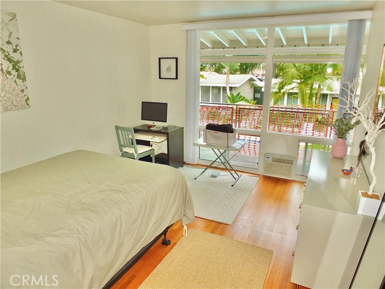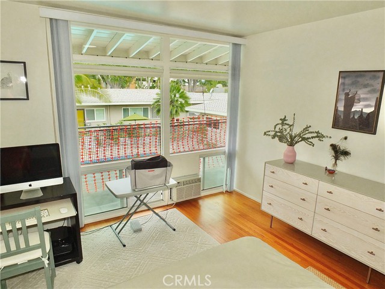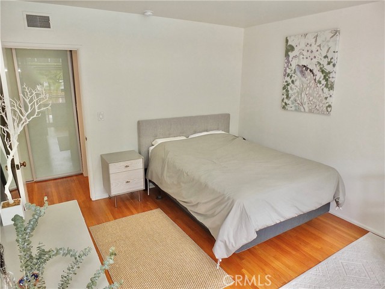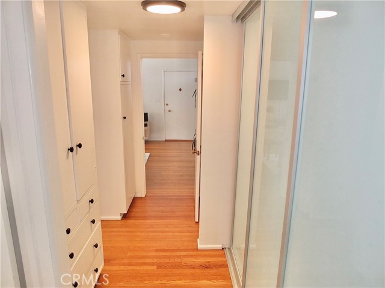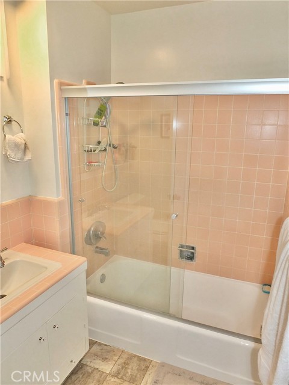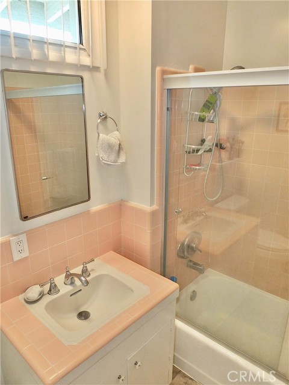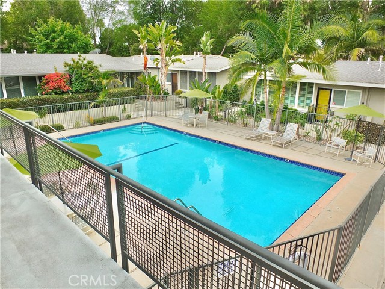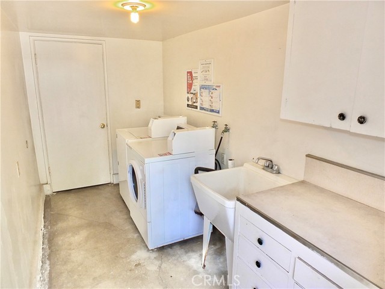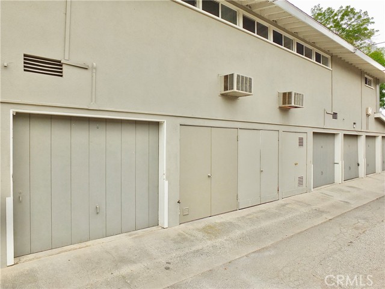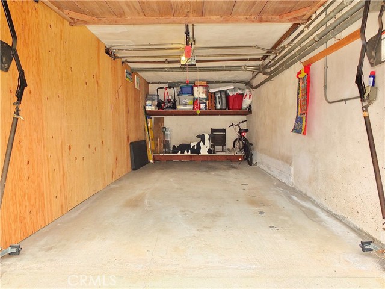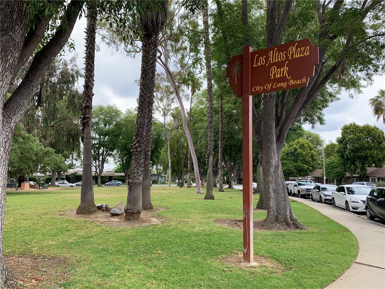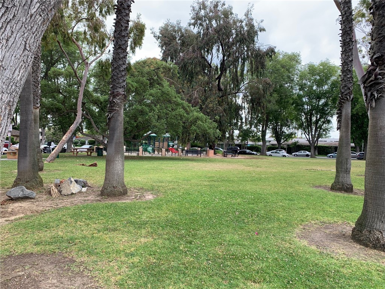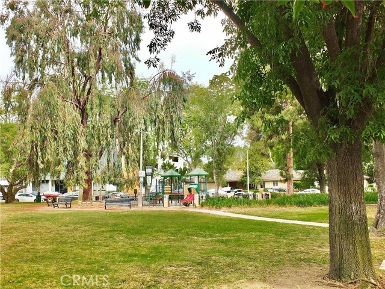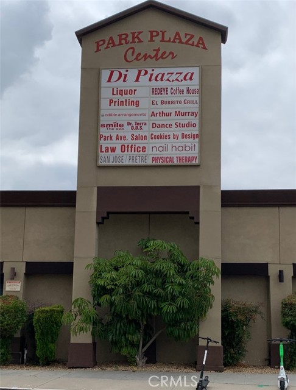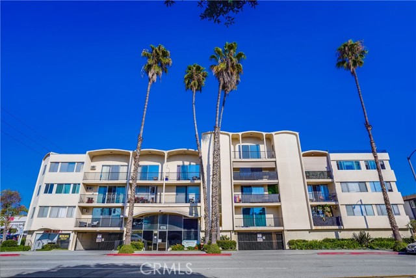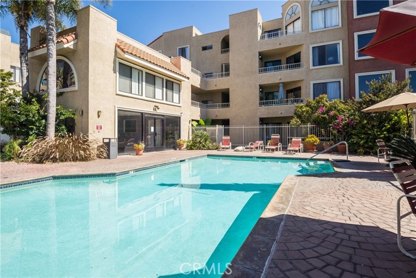5227 Anaheim Road
Long Beach, CA 90815
Sold
Discover your new lifestyle at the Park Estates Villa, a charming 1953 vintage Midcentury Modern Condominium Complex in the heart of Park Estates. Unit 5227 is 1 of 13 units in this peaceful garden complex. This delightful light and bright top floor single level 1 Bedroom unit features a spacious living room with original hardwood floors and a wall of windows with beautiful pool and treetop views. Living room has access to a delightful, oversized balcony. The kitchen features the original tile countertops and cabinets, and a newer Electric Range/Oven and Refrigerator. The oversized bedroom has lots of natural light, and a wall-to-wall wardrobe closet in the hall. Plenty of additional storage with a coat closet in the living room and large linen cupboard in the hall plus a 'broom' closet. There is community laundry right downstairs from this unit, plus if desired there is space within the unit that could be modified to add a washer/dryer. There is central heat, and two wall/window air conditioners for those hotter days (one in the living room and one in the bedroom). Unit has one common wall AND has a PRIVATE ONE CAR GARAGE, a HUGE plus! This lovely unit has been lovingly maintained and is ready for you to move right in.
PROPERTY INFORMATION
| MLS # | PW23105492 | Lot Size | 30,489 Sq. Ft. |
| HOA Fees | $355/Monthly | Property Type | Condominium |
| Price | $ 449,000
Price Per SqFt: $ 656 |
DOM | 796 Days |
| Address | 5227 Anaheim Road | Type | Residential |
| City | Long Beach | Sq.Ft. | 684 Sq. Ft. |
| Postal Code | 90815 | Garage | 1 |
| County | Los Angeles | Year Built | 1953 |
| Bed / Bath | 1 / 1 | Parking | 1 |
| Built In | 1953 | Status | Closed |
| Sold Date | 2023-07-14 |
INTERIOR FEATURES
| Has Laundry | Yes |
| Laundry Information | Common Area, Community, See Remarks |
| Has Fireplace | No |
| Fireplace Information | None |
| Has Appliances | Yes |
| Kitchen Appliances | Electric Oven, Electric Range, Electric Cooktop, Disposal, Gas Water Heater, Microwave, Refrigerator |
| Kitchen Information | Tile Counters |
| Kitchen Area | Breakfast Counter / Bar, In Kitchen, In Living Room, See Remarks |
| Has Heating | Yes |
| Heating Information | Central, Forced Air |
| Room Information | All Bedrooms Down, Kitchen, Living Room, Main Floor Bedroom |
| Has Cooling | Yes |
| Cooling Information | Wall/Window Unit(s) |
| Flooring Information | Vinyl, Wood |
| InteriorFeatures Information | Balcony, Ceramic Counters, Living Room Balcony, Tile Counters |
| EntryLocation | 2nd floor |
| Entry Level | 2 |
| Has Spa | No |
| SpaDescription | None |
| WindowFeatures | Blinds, Custom Covering |
| SecuritySafety | Carbon Monoxide Detector(s), Gated Community, Smoke Detector(s) |
| Bathroom Information | Bathtub, Shower, Shower in Tub, Tile Counters |
| Main Level Bedrooms | 1 |
| Main Level Bathrooms | 1 |
EXTERIOR FEATURES
| Roof | Common Roof |
| Has Pool | No |
| Pool | Association, Community, Fenced, Gas Heat, In Ground |
| Has Patio | Yes |
| Patio | See Remarks |
| Has Fence | Yes |
| Fencing | Security |
WALKSCORE
MAP
MORTGAGE CALCULATOR
- Principal & Interest:
- Property Tax: $479
- Home Insurance:$119
- HOA Fees:$355
- Mortgage Insurance:
PRICE HISTORY
| Date | Event | Price |
| 07/14/2023 | Sold | $475,000 |
| 06/19/2023 | Pending | $449,000 |
| 06/14/2023 | Listed | $449,000 |

Topfind Realty
REALTOR®
(844)-333-8033
Questions? Contact today.
Interested in buying or selling a home similar to 5227 Anaheim Road?
Long Beach Similar Properties
Listing provided courtesy of Debra Whittaker, Broadmoor Realty, Inc.. Based on information from California Regional Multiple Listing Service, Inc. as of #Date#. This information is for your personal, non-commercial use and may not be used for any purpose other than to identify prospective properties you may be interested in purchasing. Display of MLS data is usually deemed reliable but is NOT guaranteed accurate by the MLS. Buyers are responsible for verifying the accuracy of all information and should investigate the data themselves or retain appropriate professionals. Information from sources other than the Listing Agent may have been included in the MLS data. Unless otherwise specified in writing, Broker/Agent has not and will not verify any information obtained from other sources. The Broker/Agent providing the information contained herein may or may not have been the Listing and/or Selling Agent.
