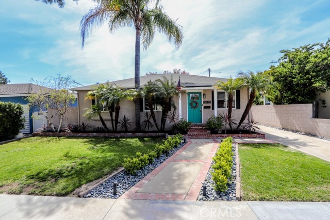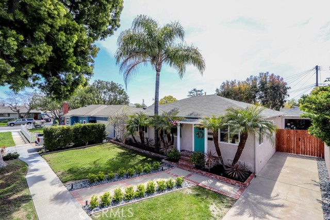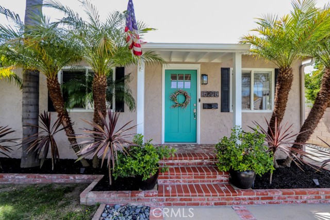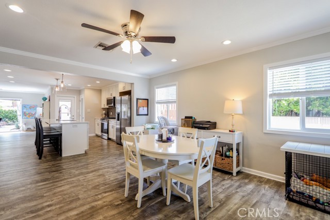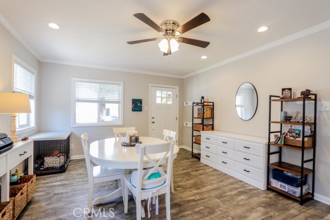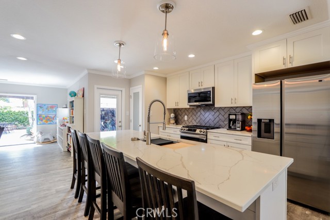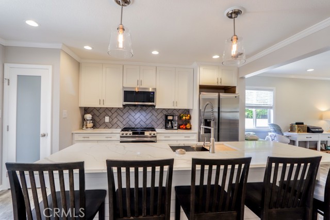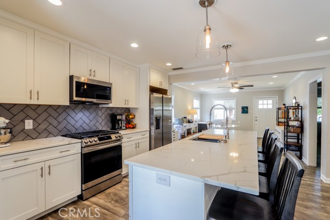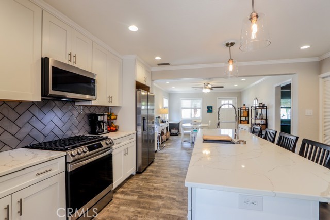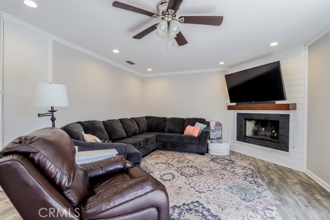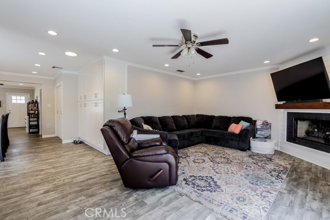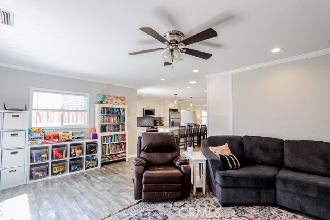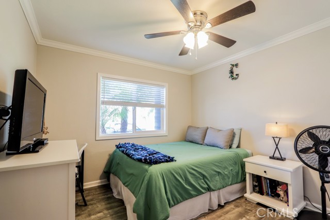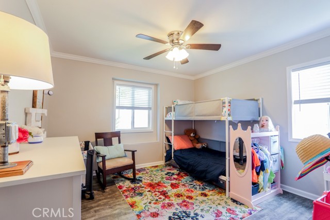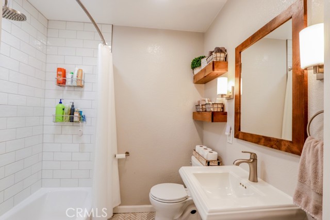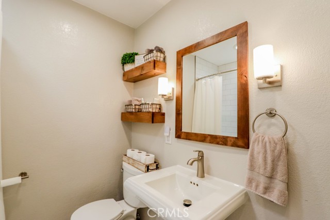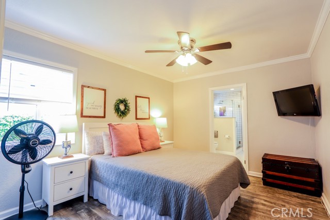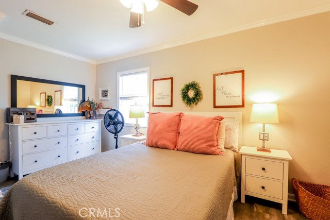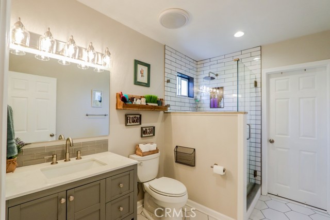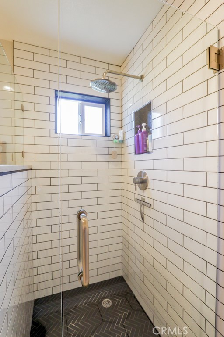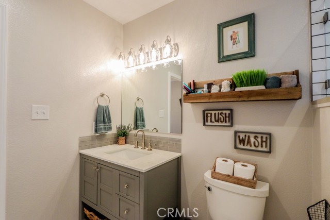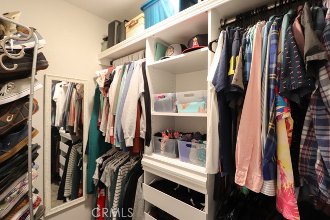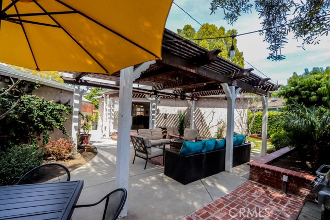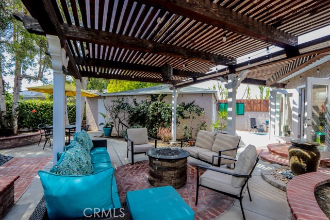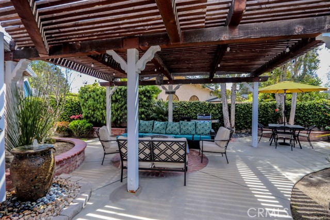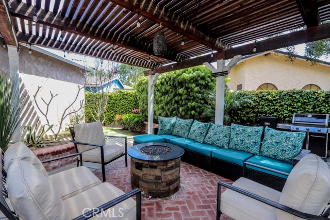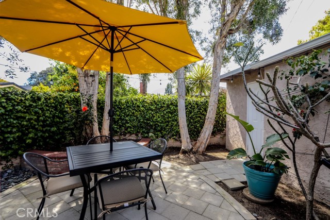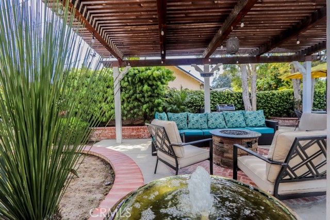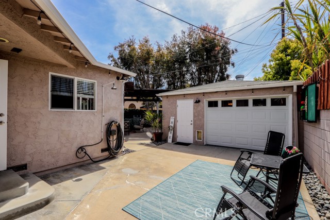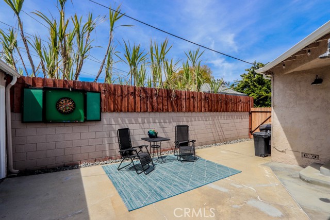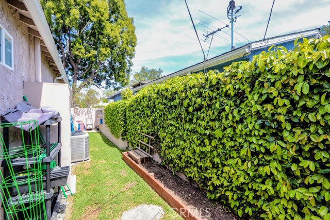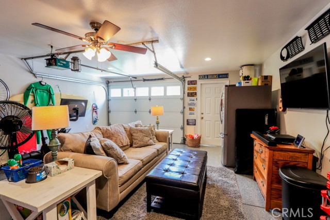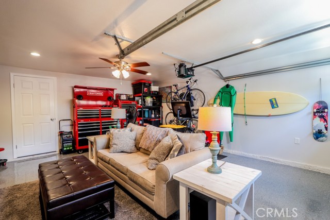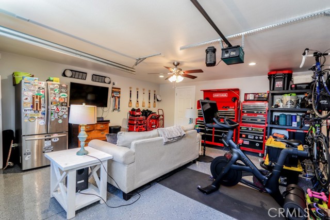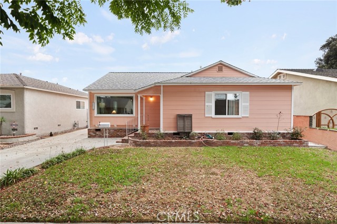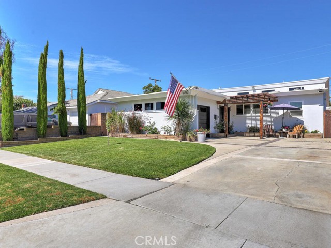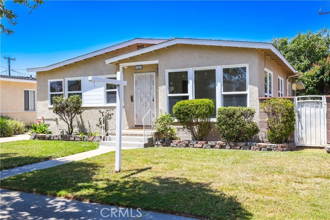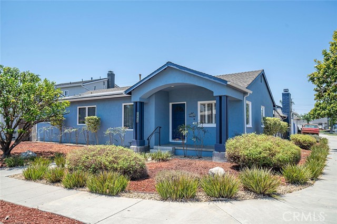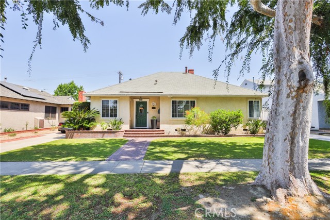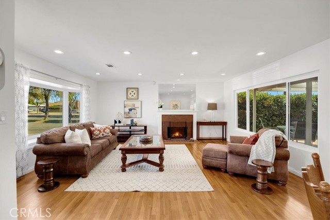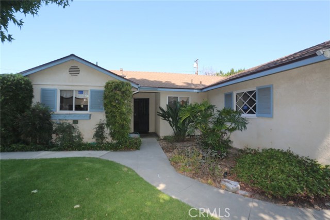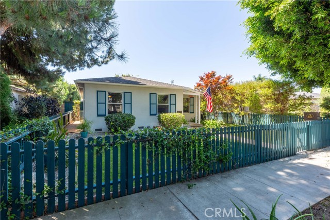5228 Ebell Street
Long Beach, CA 90808
Sold
Beautiful, remodeled home with modern finishes in a highly sought after Long Beach neighborhood! This home features new flooring throughout, recessed lighting, new paint and much more! The entertainer’s kitchen includes new stainless-steel appliances, quartz countertops, gorgeous tile backsplash, a large island with a GFCI outlet and bar seating, tons of cabinet storage, and a pantry space. The laundry closet is just off the kitchen and includes plenty of space for a full-size washer and dryer. The kitchen opens to the dining room and to the family room that includes a cozy gas fireplace that features a shiplap wall and french doors that lead out to the backyard. There are three bedrooms including a large master suite with an en-suite bathroom that includes a large walk-in shower, new vanity, and walk-in closet. The two secondary bedrooms share the hall bathroom that includes a shower and tub combo. The backyard is well manicured and includes a pergola, firepit and twinkle lights perfect for the family BBQ's and neighborhood get togethers! The unattached garage has new epoxy flooring, recessed lighting, and added storage. The centrally located home is minutes to shopping, dining, walking distance to Long Beach Unified School District elementary, middle and high schools and steps from Heartwell Park.
PROPERTY INFORMATION
| MLS # | OC23053123 | Lot Size | 5,643 Sq. Ft. |
| HOA Fees | $0/Monthly | Property Type | Single Family Residence |
| Price | $ 999,000
Price Per SqFt: $ 652 |
DOM | 951 Days |
| Address | 5228 Ebell Street | Type | Residential |
| City | Long Beach | Sq.Ft. | 1,532 Sq. Ft. |
| Postal Code | 90808 | Garage | 1 |
| County | Los Angeles | Year Built | 1946 |
| Bed / Bath | 3 / 2 | Parking | 1 |
| Built In | 1946 | Status | Closed |
| Sold Date | 2023-05-05 |
INTERIOR FEATURES
| Has Laundry | Yes |
| Laundry Information | In Closet, Inside |
| Has Fireplace | Yes |
| Fireplace Information | Family Room |
| Has Appliances | Yes |
| Kitchen Appliances | Gas Oven, Refrigerator |
| Kitchen Information | Kitchen Island, Quartz Counters, Remodeled Kitchen |
| Kitchen Area | Family Kitchen, Dining Room, In Kitchen |
| Has Heating | Yes |
| Heating Information | Central |
| Room Information | All Bedrooms Down, Family Room, Kitchen, Living Room, Main Floor Master Bedroom, Master Bathroom, Walk-In Closet |
| Has Cooling | Yes |
| Cooling Information | Central Air |
| Flooring Information | Vinyl |
| InteriorFeatures Information | Ceiling Fan(s), Crown Molding, Open Floorplan, Pantry, Quartz Counters, Recessed Lighting |
| Has Spa | No |
| SpaDescription | None |
| Bathroom Information | Shower, Exhaust fan(s), Remodeled |
| Main Level Bedrooms | 3 |
| Main Level Bathrooms | 2 |
EXTERIOR FEATURES
| ExteriorFeatures | Awning(s), Lighting |
| Roof | Composition |
| Has Pool | No |
| Pool | None |
| Has Patio | Yes |
| Patio | Brick, Concrete, Patio, Front Porch |
| Has Fence | Yes |
| Fencing | Block |
| Has Sprinklers | Yes |
WALKSCORE
MAP
MORTGAGE CALCULATOR
- Principal & Interest:
- Property Tax: $1,066
- Home Insurance:$119
- HOA Fees:$0
- Mortgage Insurance:
PRICE HISTORY
| Date | Event | Price |
| 05/05/2023 | Sold | $1,060,000 |
| 05/04/2023 | Pending | $999,000 |
| 04/24/2023 | Active Under Contract | $999,000 |
| 04/22/2023 | Relisted | $999,000 |
| 04/07/2023 | Listed | $999,000 |

Topfind Realty
REALTOR®
(844)-333-8033
Questions? Contact today.
Interested in buying or selling a home similar to 5228 Ebell Street?
Long Beach Similar Properties
Listing provided courtesy of Nathan Gruber, The Group Realty, Inc.. Based on information from California Regional Multiple Listing Service, Inc. as of #Date#. This information is for your personal, non-commercial use and may not be used for any purpose other than to identify prospective properties you may be interested in purchasing. Display of MLS data is usually deemed reliable but is NOT guaranteed accurate by the MLS. Buyers are responsible for verifying the accuracy of all information and should investigate the data themselves or retain appropriate professionals. Information from sources other than the Listing Agent may have been included in the MLS data. Unless otherwise specified in writing, Broker/Agent has not and will not verify any information obtained from other sources. The Broker/Agent providing the information contained herein may or may not have been the Listing and/or Selling Agent.
