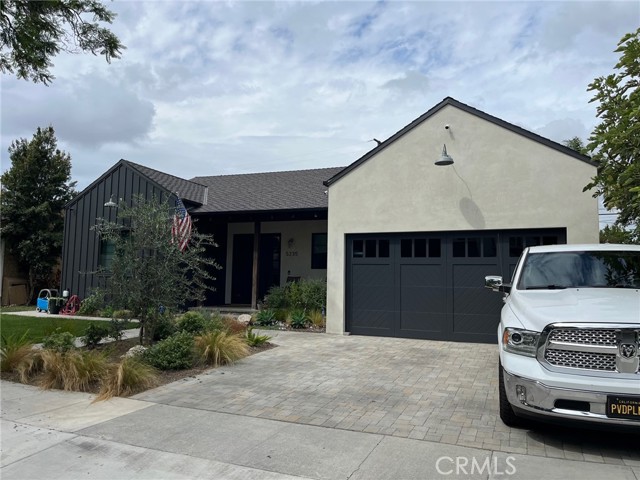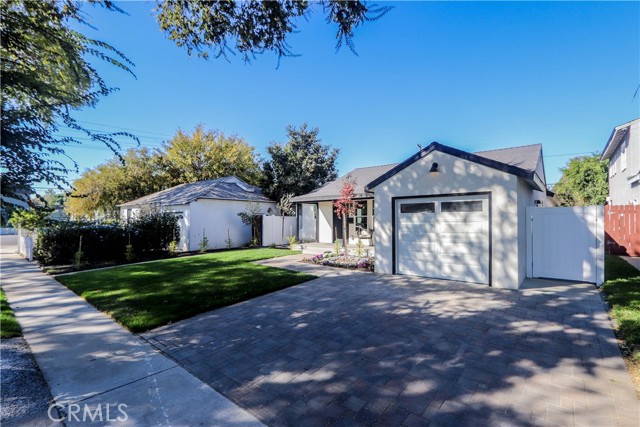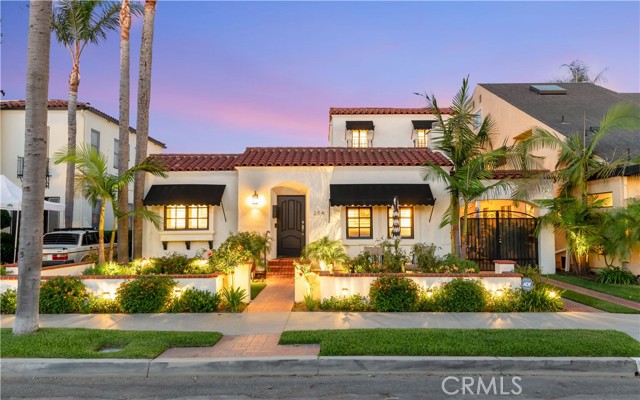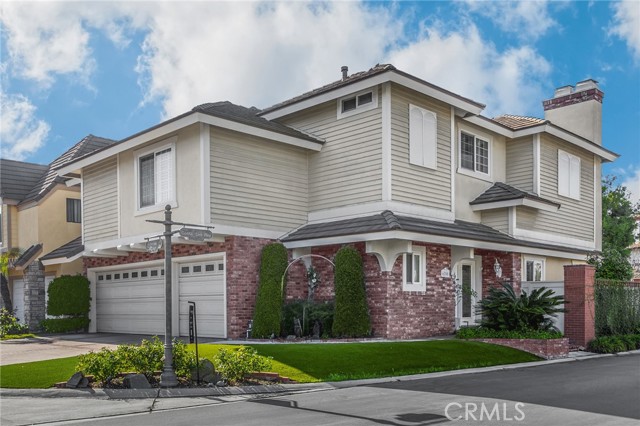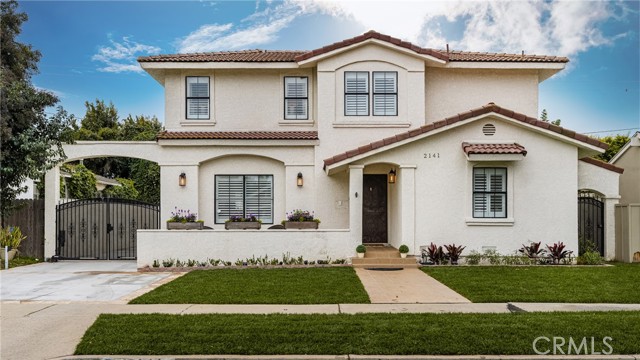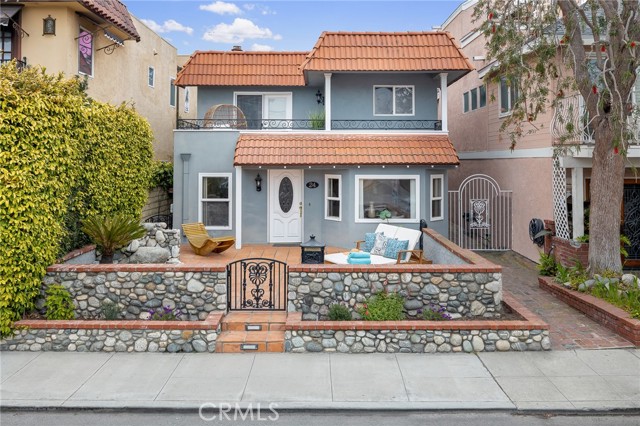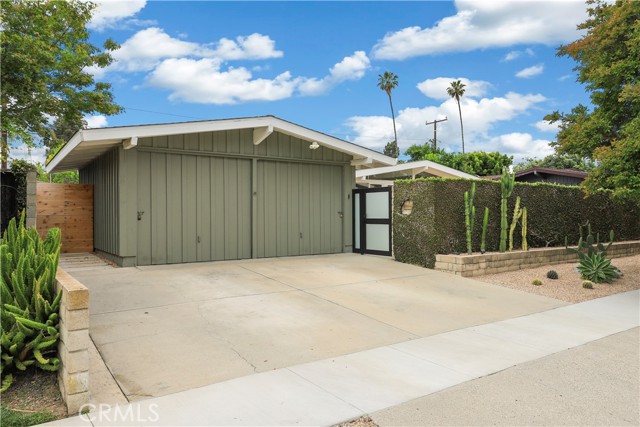5235 Calderwood Street
Long Beach, CA 90815
Sold
5235 Calderwood Street
Long Beach, CA 90815
Sold
Professional photos coming soon. Welcome to 5235 E Calderwood! This turnkey Custom built modern Farmhouse was rebuilt from the ground up. You will not see another house in all of Los Altos with this style, design, and charm. Walking through the front door you will find a floorplan that flows perfectly, and is filled with natural light. This 4 bedroom 3 bathroom home has new everything! The chefs kitchen is a absolute dream and is open to the family room with vaulted ceilings. The 16 foot ceilings make this house feel like a castle. You have sightline views of the brand new pool from the moment you walk through the front door. Other features of this highly upgraded new home include new roof, all new wood down to the studs, tankless water heater, new 2 car attached garage in the front of the house, custom built ins, custom cabinetry in all bathrooms, and much much more. A home of this magnitude will never hit the market in Los Altos again. It is one of a kind.
PROPERTY INFORMATION
| MLS # | RS23201449 | Lot Size | 5,811 Sq. Ft. |
| HOA Fees | $0/Monthly | Property Type | Single Family Residence |
| Price | $ 1,590,000
Price Per SqFt: $ 711 |
DOM | 730 Days |
| Address | 5235 Calderwood Street | Type | Residential |
| City | Long Beach | Sq.Ft. | 2,237 Sq. Ft. |
| Postal Code | 90815 | Garage | 2 |
| County | Los Angeles | Year Built | 1947 |
| Bed / Bath | 4 / 3 | Parking | 2 |
| Built In | 1947 | Status | Closed |
| Sold Date | 2024-01-09 |
INTERIOR FEATURES
| Has Laundry | Yes |
| Laundry Information | Individual Room, Inside |
| Has Fireplace | Yes |
| Fireplace Information | Living Room |
| Has Appliances | Yes |
| Kitchen Appliances | Convection Oven, Dishwasher, Freezer, Disposal, Gas Oven, Gas Range, Microwave, Refrigerator, Water Softener |
| Kitchen Information | Kitchen Island, Quartz Counters, Remodeled Kitchen |
| Has Heating | Yes |
| Heating Information | Central |
| Room Information | All Bedrooms Down, Attic, Bonus Room, Entry, Family Room, Kitchen, Laundry, Living Room, Primary Bathroom, Primary Bedroom, Primary Suite, Office, Walk-In Closet |
| Has Cooling | Yes |
| Cooling Information | Central Air |
| InteriorFeatures Information | Beamed Ceilings, Built-in Features, High Ceilings, Open Floorplan, Pantry, Quartz Counters, Recessed Lighting, Storage |
| EntryLocation | 1 |
| Entry Level | 1 |
| Has Spa | Yes |
| SpaDescription | Private, In Ground |
| Bathroom Information | Bathtub, Shower, Closet in bathroom, Double sinks in bath(s), Quartz Counters, Remodeled, Upgraded, Walk-in shower |
| Main Level Bedrooms | 4 |
| Main Level Bathrooms | 3 |
EXTERIOR FEATURES
| Has Pool | Yes |
| Pool | Private, In Ground |
| Has Patio | Yes |
| Patio | Patio |
WALKSCORE
MAP
MORTGAGE CALCULATOR
- Principal & Interest:
- Property Tax: $1,696
- Home Insurance:$119
- HOA Fees:$0
- Mortgage Insurance:
PRICE HISTORY
| Date | Event | Price |
| 01/09/2024 | Sold | $1,590,000 |
| 11/13/2023 | Pending | $1,590,000 |

Topfind Realty
REALTOR®
(844)-333-8033
Questions? Contact today.
Interested in buying or selling a home similar to 5235 Calderwood Street?
Listing provided courtesy of Justin Sidell, Dream Life Real Estate. Based on information from California Regional Multiple Listing Service, Inc. as of #Date#. This information is for your personal, non-commercial use and may not be used for any purpose other than to identify prospective properties you may be interested in purchasing. Display of MLS data is usually deemed reliable but is NOT guaranteed accurate by the MLS. Buyers are responsible for verifying the accuracy of all information and should investigate the data themselves or retain appropriate professionals. Information from sources other than the Listing Agent may have been included in the MLS data. Unless otherwise specified in writing, Broker/Agent has not and will not verify any information obtained from other sources. The Broker/Agent providing the information contained herein may or may not have been the Listing and/or Selling Agent.
