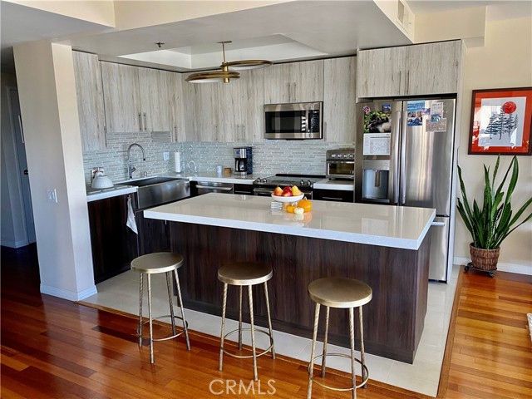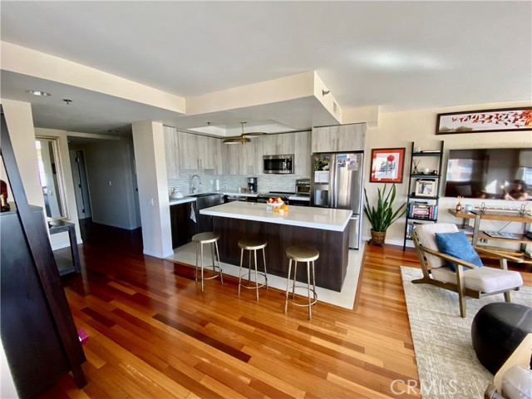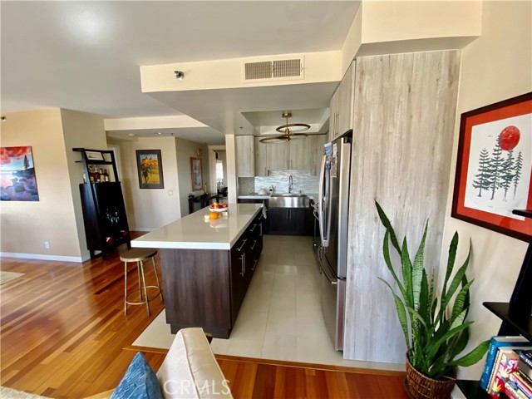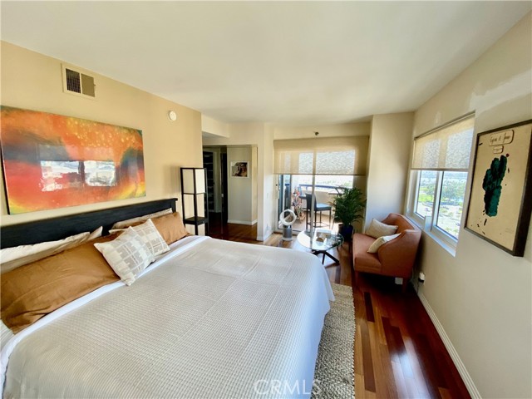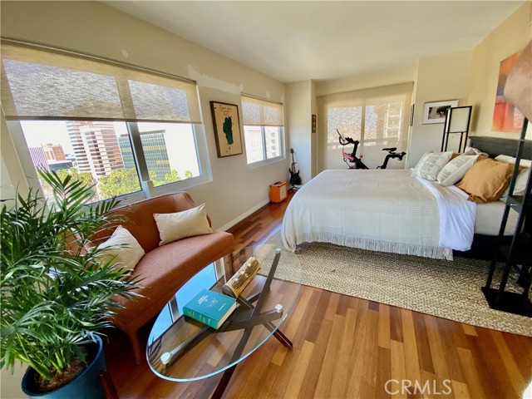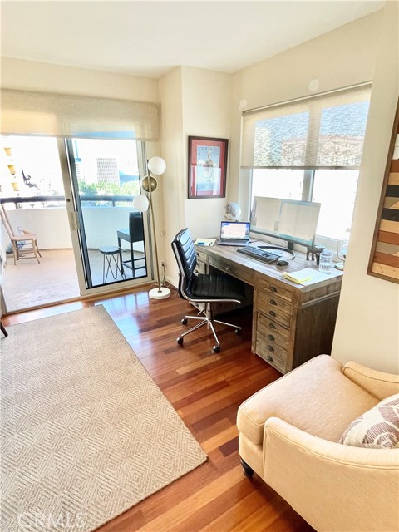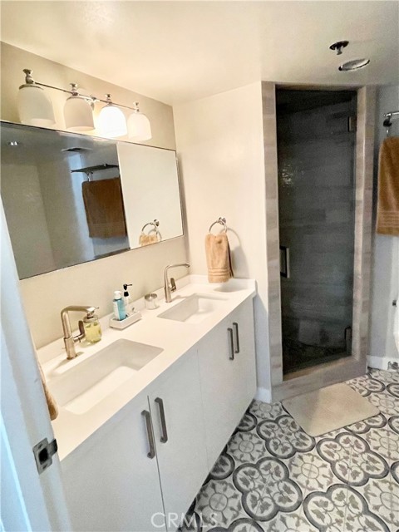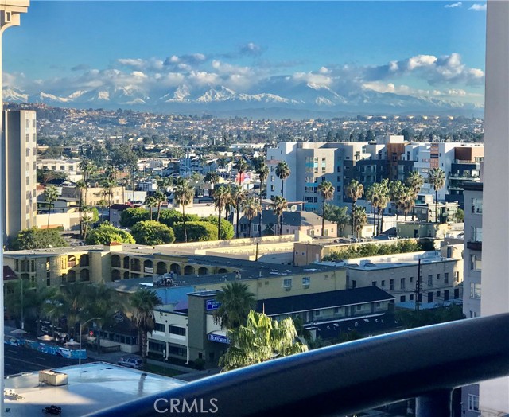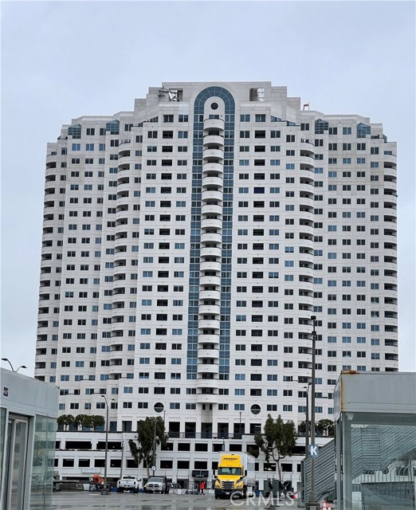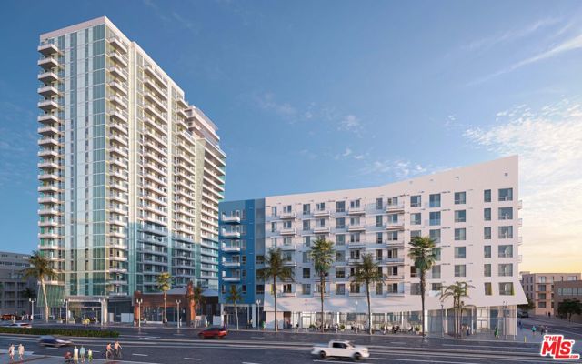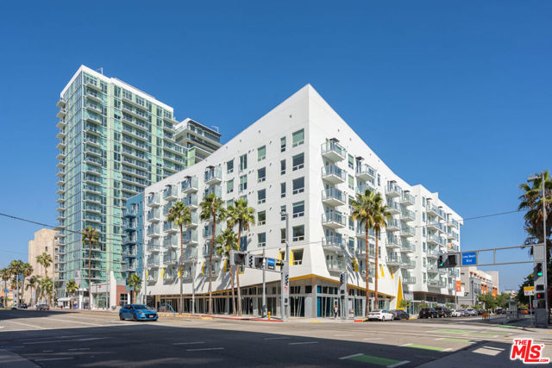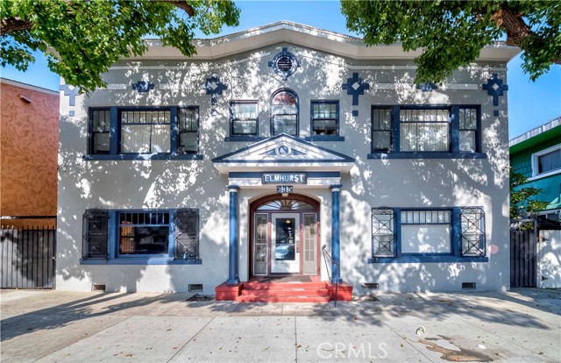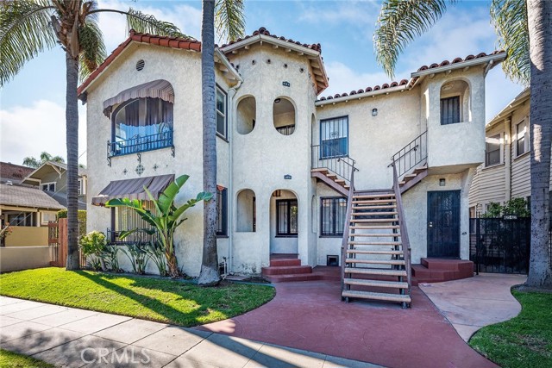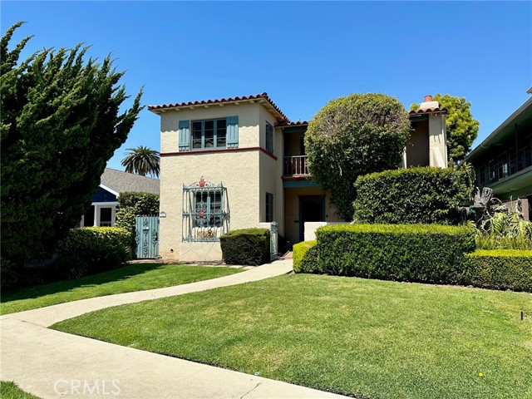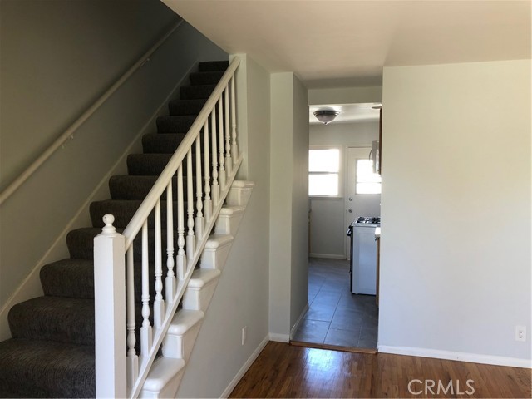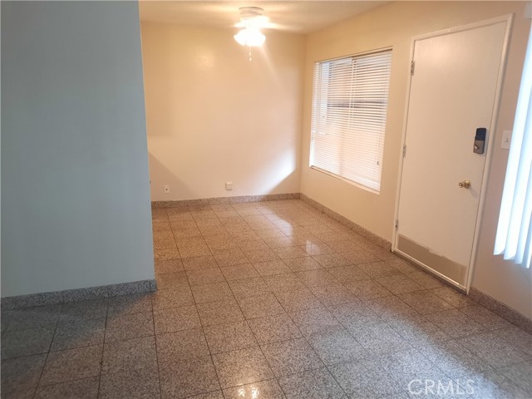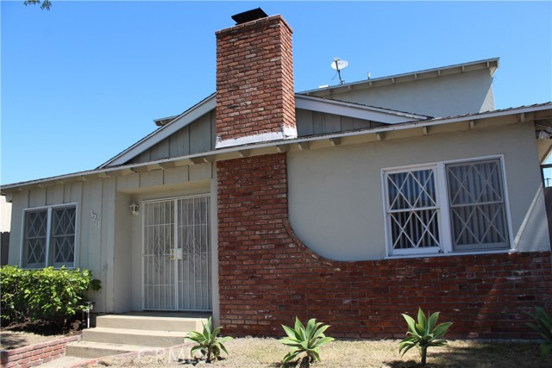525 Seaside Way #1203
Long Beach, CA 90802
$4,500
Price
Price
2
Bed
Bed
2
Bath
Bath
1,310 Sq. Ft.
$3 / Sq. Ft.
$3 / Sq. Ft.
Sold
525 Seaside Way #1203
Long Beach, CA 90802
Sold
$4,500
Price
Price
2
Bed
Bed
2
Bath
Bath
1,310
Sq. Ft.
Sq. Ft.
Stunning and spectacular views to be enjoyed here for all seasons, day or night. This remodeled 2 bedroom, 2 bath condo is located in the highly desireable Harbor Place Tower on the 12th floor. At just over 1,300 square feet this warm and comfortable home is newly remodeled with fresh paint, warm wood flooring throughout, a kitchen with custom cabinetry including all the modern appliances: Oven/range, refrigerator, dishwasher, and built-in Microwave. Custom lighting fixtures finish off the beautiful interior. Two balconies off the main living area and bedroom provide the perfect perspective while viewing the fabulous City of Long Beach that include panoramic views overlooking the Pacific Ocean, San Bernadino Mountains and the sparkling city lights. Bathrooms each feature walk-in showers, modern cabinetry, sinks and faucets. Two parking spaces are assigned to the unit in the gated community garage. Located blocks away from all the exciting venues in Downtown Long Beach, Harbor Place Tower is a beautiful building with a 24-hour security guard on duty, a package concierge, a pool with sun deck and spa, a large fitness center, men's and women's saunas, community room, viewing deck and 80 guest parking spaces. Pets are negotiable.
PROPERTY INFORMATION
| MLS # | OC23031899 | Lot Size | 40,544 Sq. Ft. |
| HOA Fees | $0/Monthly | Property Type | Condominium |
| Price | $ 4,500
Price Per SqFt: $ 3 |
DOM | 935 Days |
| Address | 525 Seaside Way #1203 | Type | Residential Lease |
| City | Long Beach | Sq.Ft. | 1,310 Sq. Ft. |
| Postal Code | 90802 | Garage | 2 |
| County | Los Angeles | Year Built | 1990 |
| Bed / Bath | 2 / 2 | Parking | 2 |
| Built In | 1990 | Status | Closed |
| Rented Date | 2023-05-11 |
INTERIOR FEATURES
| Has Laundry | Yes |
| Laundry Information | Electric Dryer Hookup, In Closet, Washer Hookup |
| Has Fireplace | No |
| Fireplace Information | None |
| Has Appliances | Yes |
| Kitchen Appliances | Dishwasher, Electric Oven, Electric Range, Microwave, Refrigerator |
| Kitchen Information | Kitchen Island, Remodeled Kitchen |
| Kitchen Area | Breakfast Counter / Bar, Dining Room |
| Has Heating | Yes |
| Heating Information | Central |
| Room Information | Kitchen, Living Room, Master Bathroom, Master Bedroom, Master Suite, Walk-In Closet |
| Has Cooling | Yes |
| Cooling Information | Central Air |
| Flooring Information | Laminate, Tile, Wood |
| InteriorFeatures Information | Open Floorplan |
| Has Spa | Yes |
| SpaDescription | Association, Heated, In Ground |
| WindowFeatures | Custom Covering, Insulated Windows |
| SecuritySafety | 24 Hour Security, Automatic Gate, Card/Code Access, Closed Circuit Camera(s), Fire and Smoke Detection System, Fire Rated Drywall, Fire Sprinkler System, Guarded, Security Lights, Security System, Smoke Detector(s) |
| Bathroom Information | Bathtub, Shower, Shower in Tub, Double Sinks In Master Bath, Remodeled, Separate tub and shower, Upgraded, Walk-in shower |
| Main Level Bedrooms | 2 |
| Main Level Bathrooms | 2 |
EXTERIOR FEATURES
| ExteriorFeatures | Lighting |
| Has Pool | No |
| Pool | Association, Heated, In Ground |
| Has Patio | Yes |
| Patio | Covered, Patio |
WALKSCORE
MAP
PRICE HISTORY
| Date | Event | Price |
| 05/11/2023 | Sold | $4,500 |
| 05/05/2023 | Pending | $4,500 |
| 04/11/2023 | Price Change (Relisted) | $4,500 (-9.82%) |
| 03/06/2023 | Listed | $5,500 |

Topfind Realty
REALTOR®
(844)-333-8033
Questions? Contact today.
Interested in buying or selling a home similar to 525 Seaside Way #1203?
Long Beach Similar Properties
Listing provided courtesy of Tim Johnson, Lantern Bay Realty. Based on information from California Regional Multiple Listing Service, Inc. as of #Date#. This information is for your personal, non-commercial use and may not be used for any purpose other than to identify prospective properties you may be interested in purchasing. Display of MLS data is usually deemed reliable but is NOT guaranteed accurate by the MLS. Buyers are responsible for verifying the accuracy of all information and should investigate the data themselves or retain appropriate professionals. Information from sources other than the Listing Agent may have been included in the MLS data. Unless otherwise specified in writing, Broker/Agent has not and will not verify any information obtained from other sources. The Broker/Agent providing the information contained herein may or may not have been the Listing and/or Selling Agent.

