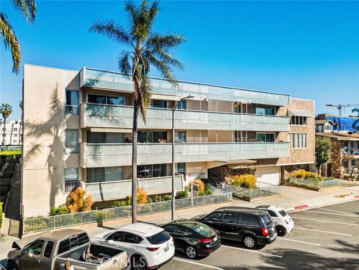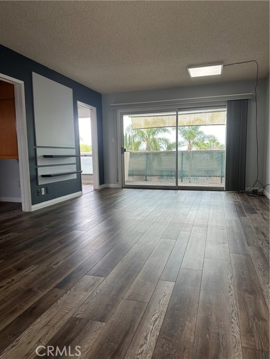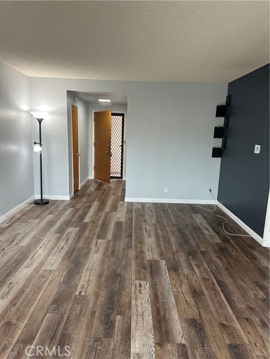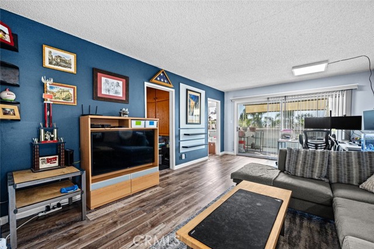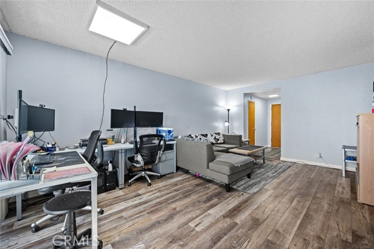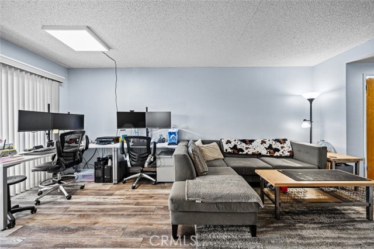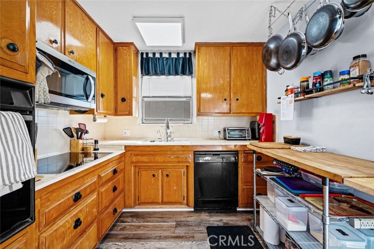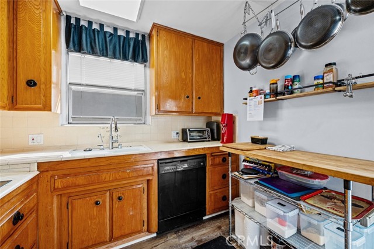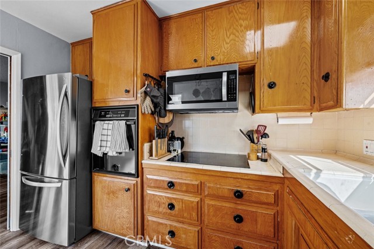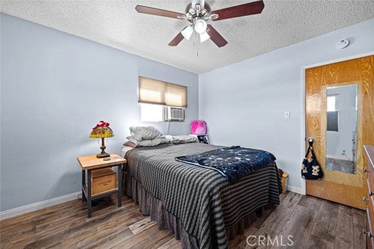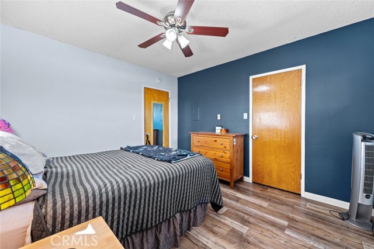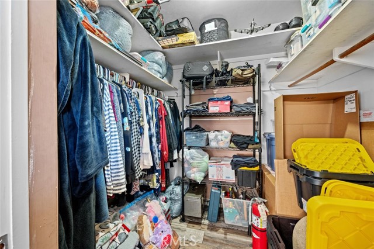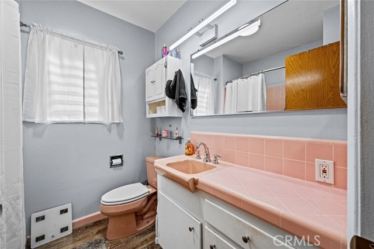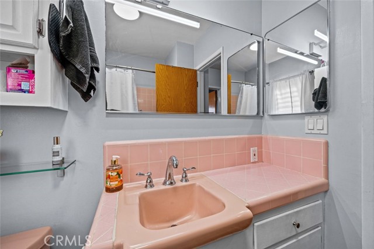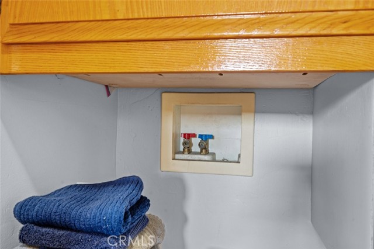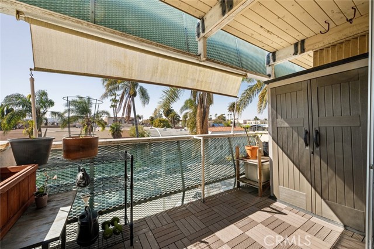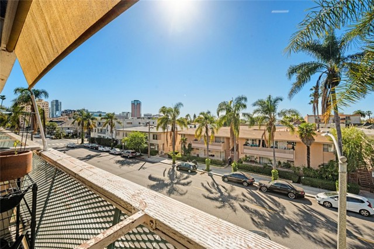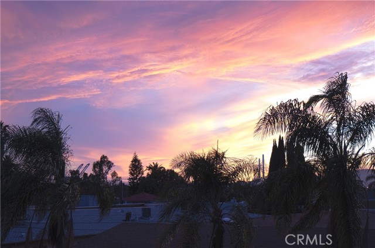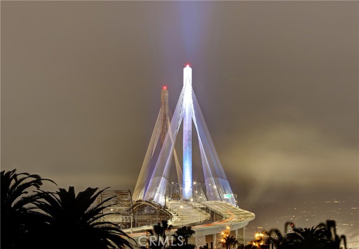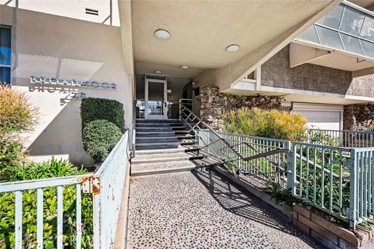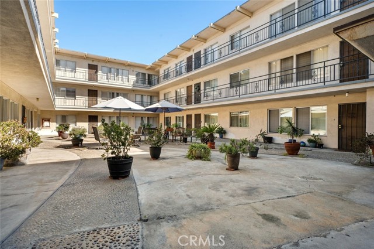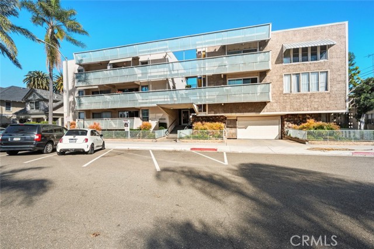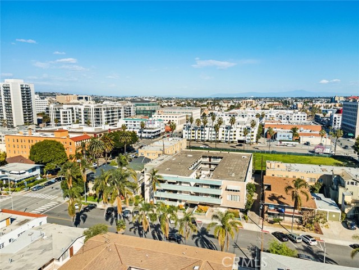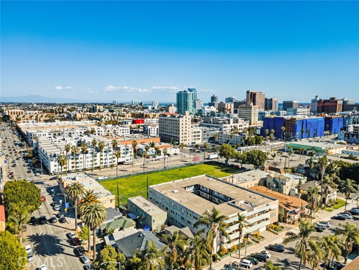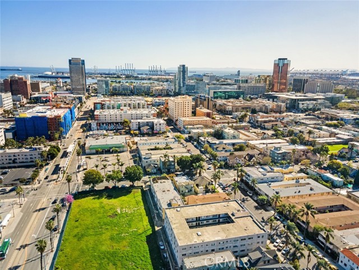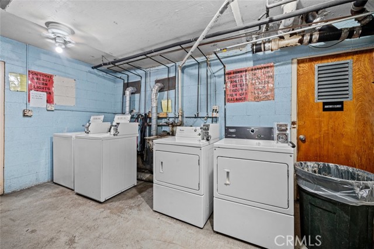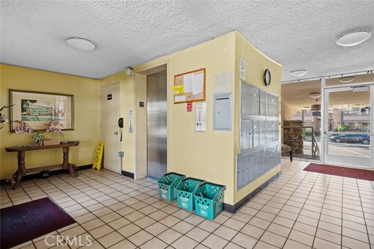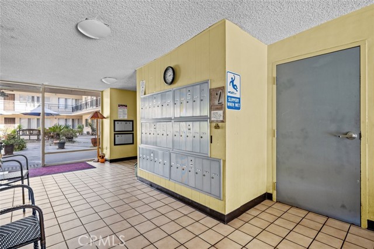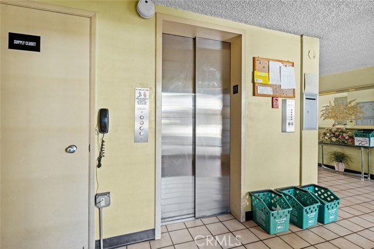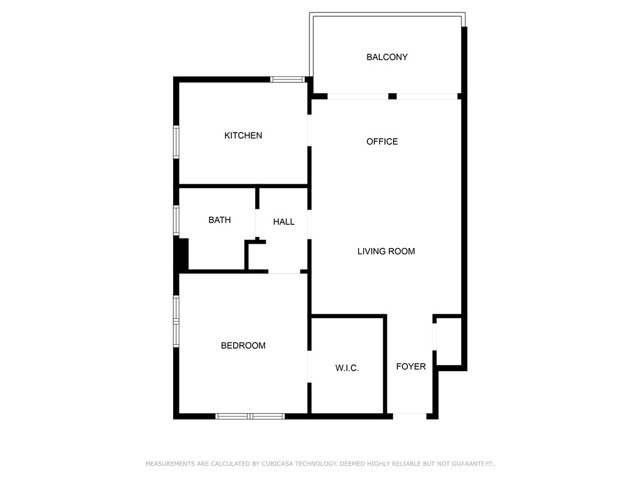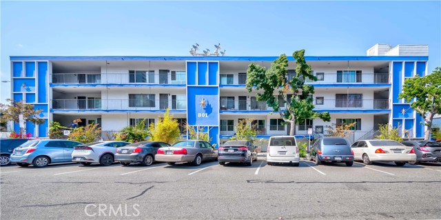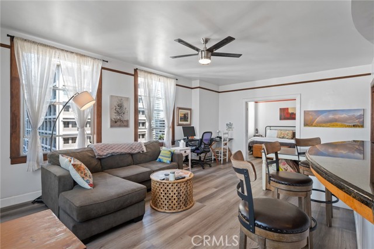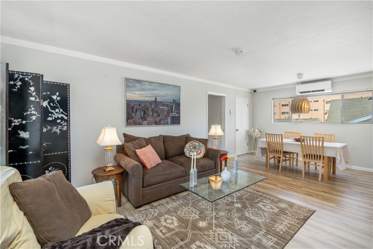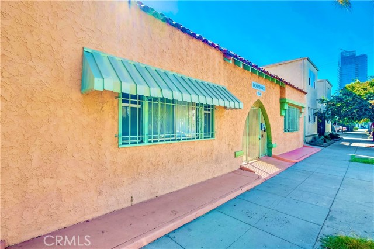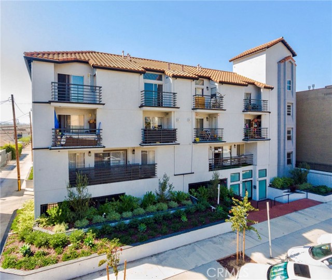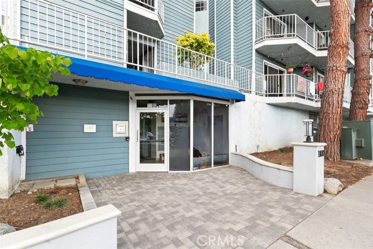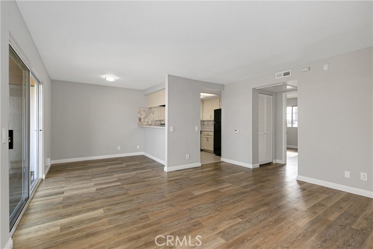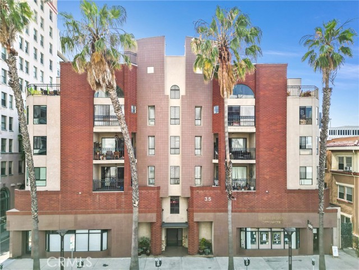528 Cedar Avenue #3a
Long Beach, CA 90802
Sold
Stylish top floor condo situated in the heart of Downtown Long Beach. Just a few blocks from the ocean. Step into this welcoming 1 bedroom, 1 full bathroom unit and you’ll immediately notice the upgraded double-paned sliding glass door that floods the living room with natural light and gives access to the private balcony with custom bamboo composite tile decking and storage shed......perfect for enjoying a picturesque evening sunset and the occasional harbor breeze. The kitchen also benefits from plenty of natural lighting and features a newer stainless steel refrigerator, newer induction cooktop, newer microwave, separate oven, dishwasher, and ceiling fan. The spacious bedroom includes multiple windows, newer ceiling fan, window air conditioner, and a good sized walk-in closet to keep all your wardrobe essentials organized. Other amenities include in-unit laundry hookups, newer luxury vinyl plank flooring with sound deadening cork backing throughout, 3.5” baseboards, upgraded wall plugs and switches, LED lighting, and newer custom blinds in both the bedroom and living room. Beyond the interior, this condo comes with 1 assigned subterranean parking space. Additional building amenities include a secured entry, community laundry room, elevator, and good sized courtyard. Situated in close proximity to shopping, restaurants, entertainment, public transportation, 710 Fwy., and all the events that Downtown Long Beach hosts throughout the year.
PROPERTY INFORMATION
| MLS # | PW24052615 | Lot Size | 17,363 Sq. Ft. |
| HOA Fees | $325/Monthly | Property Type | Condominium |
| Price | $ 403,000
Price Per SqFt: $ 591 |
DOM | 494 Days |
| Address | 528 Cedar Avenue #3a | Type | Residential |
| City | Long Beach | Sq.Ft. | 682 Sq. Ft. |
| Postal Code | 90802 | Garage | 1 |
| County | Los Angeles | Year Built | 1960 |
| Bed / Bath | 1 / 1 | Parking | 1 |
| Built In | 1960 | Status | Closed |
| Sold Date | 2024-08-22 |
INTERIOR FEATURES
| Has Laundry | Yes |
| Laundry Information | Electric Dryer Hookup, Washer Hookup |
| Has Fireplace | No |
| Fireplace Information | None |
| Has Appliances | Yes |
| Kitchen Appliances | Dishwasher, Electric Oven, Electric Cooktop, Disposal, Microwave, Refrigerator, Water Line to Refrigerator |
| Kitchen Information | Tile Counters |
| Kitchen Area | In Living Room |
| Has Heating | Yes |
| Heating Information | Radiant |
| Room Information | Kitchen, Living Room, Walk-In Closet |
| Has Cooling | Yes |
| Cooling Information | Wall/Window Unit(s) |
| Flooring Information | Vinyl |
| InteriorFeatures Information | Balcony, Ceiling Fan(s), Living Room Balcony, Tile Counters |
| EntryLocation | Front |
| Entry Level | 1 |
| Has Spa | No |
| SpaDescription | None |
| WindowFeatures | Blinds, Custom Covering |
| SecuritySafety | Carbon Monoxide Detector(s), Gated Community, Smoke Detector(s) |
| Bathroom Information | Bathtub, Shower in Tub, Tile Counters |
| Main Level Bedrooms | 1 |
| Main Level Bathrooms | 1 |
EXTERIOR FEATURES
| Roof | Flat |
| Has Pool | No |
| Pool | None |
WALKSCORE
MAP
MORTGAGE CALCULATOR
- Principal & Interest:
- Property Tax: $430
- Home Insurance:$119
- HOA Fees:$325
- Mortgage Insurance:
PRICE HISTORY
| Date | Event | Price |
| 08/14/2024 | Pending | $403,000 |
| 05/28/2024 | Active | $403,000 |
| 05/21/2024 | Pending | $403,000 |
| 04/21/2024 | Active | $403,000 |
| 04/05/2024 | Pending | $394,900 |
| 03/15/2024 | Listed | $394,900 |

Topfind Realty
REALTOR®
(844)-333-8033
Questions? Contact today.
Interested in buying or selling a home similar to 528 Cedar Avenue #3a?
Long Beach Similar Properties
Listing provided courtesy of Brandon Moore, B Moore Realty. Based on information from California Regional Multiple Listing Service, Inc. as of #Date#. This information is for your personal, non-commercial use and may not be used for any purpose other than to identify prospective properties you may be interested in purchasing. Display of MLS data is usually deemed reliable but is NOT guaranteed accurate by the MLS. Buyers are responsible for verifying the accuracy of all information and should investigate the data themselves or retain appropriate professionals. Information from sources other than the Listing Agent may have been included in the MLS data. Unless otherwise specified in writing, Broker/Agent has not and will not verify any information obtained from other sources. The Broker/Agent providing the information contained herein may or may not have been the Listing and/or Selling Agent.
