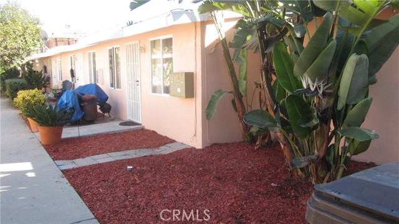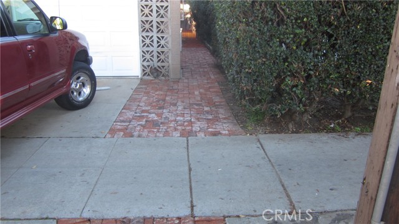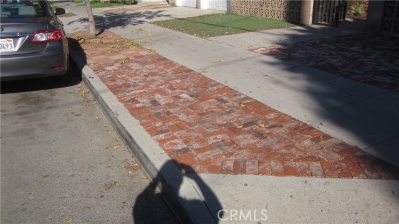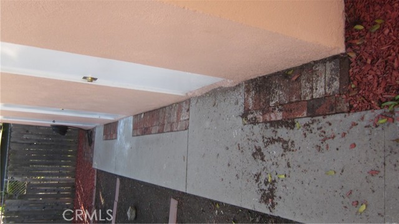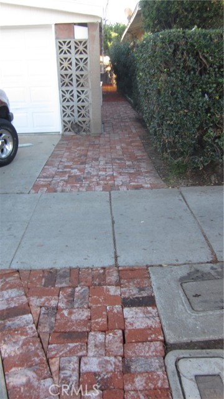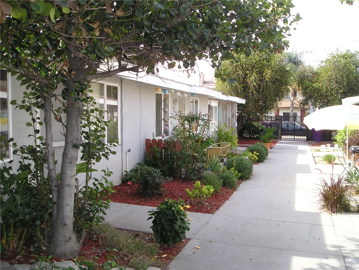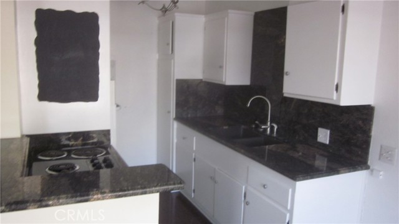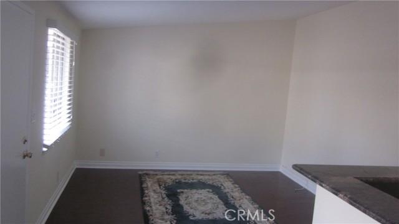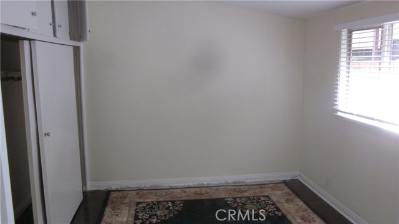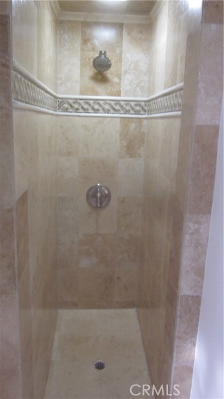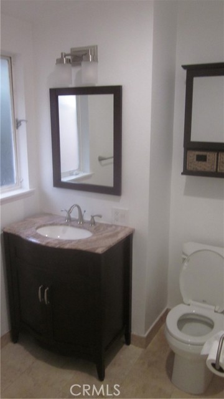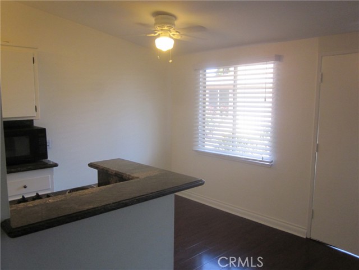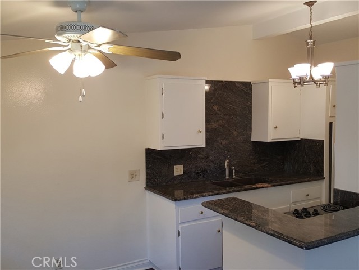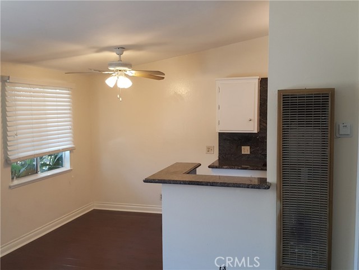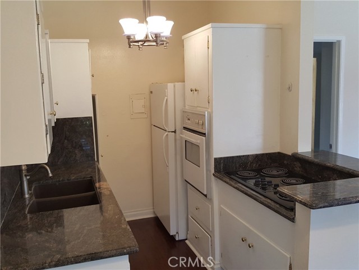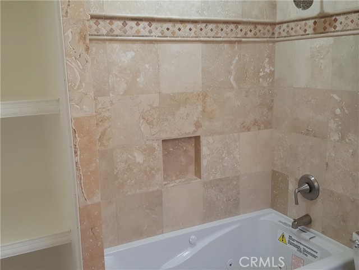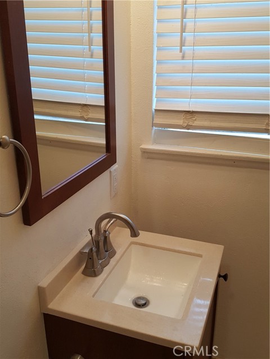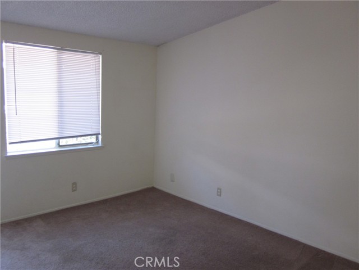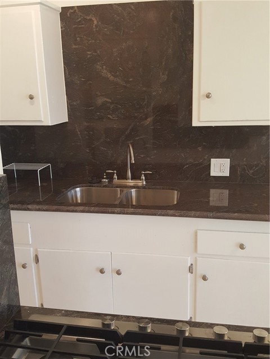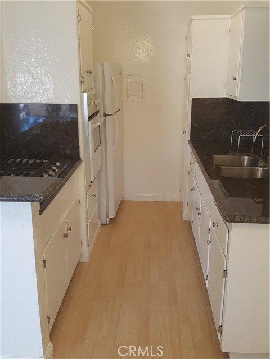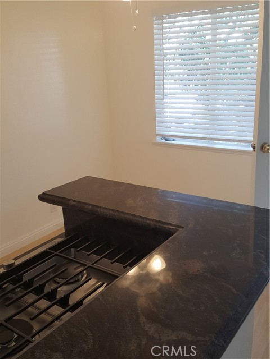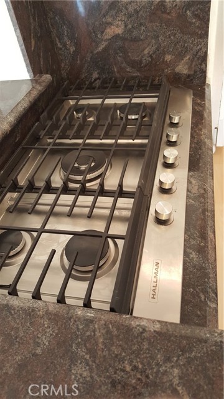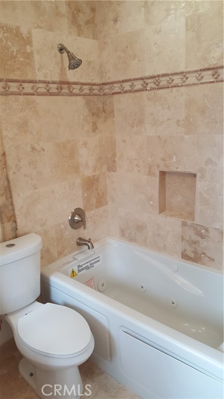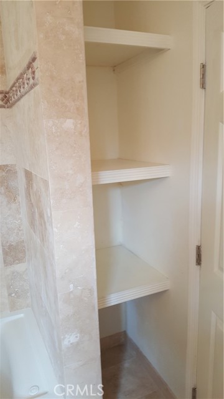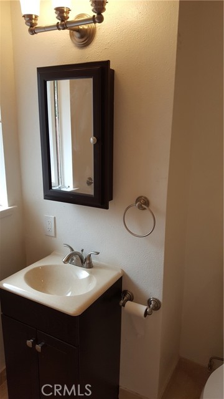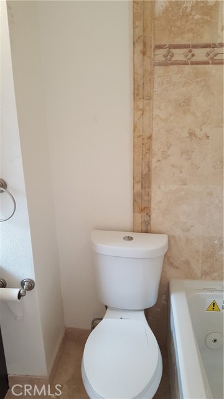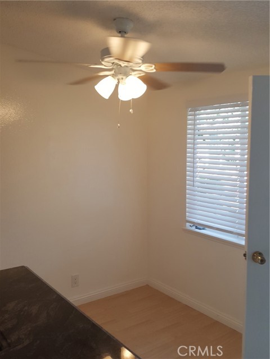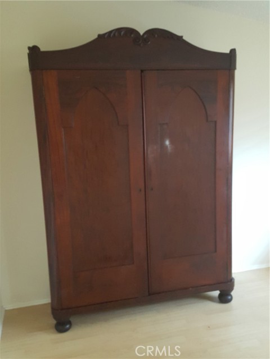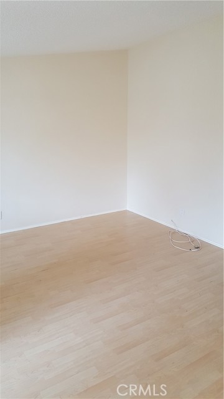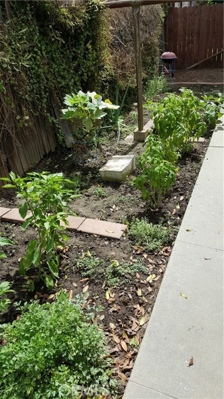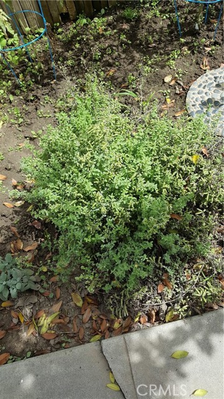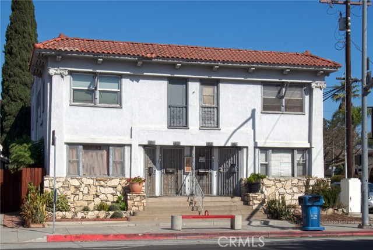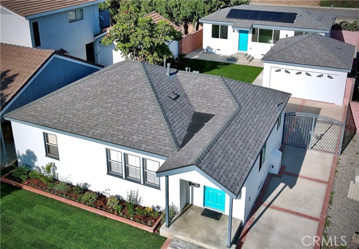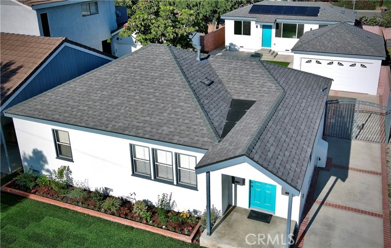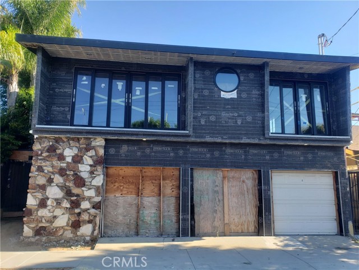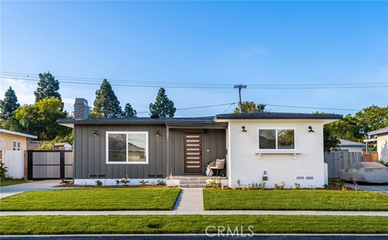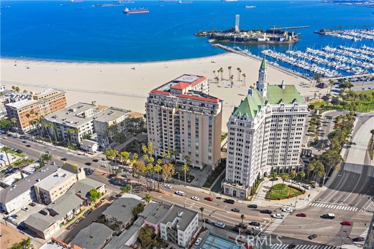528 Cherry Avenue
Long Beach, CA 90802
A four-unit garden-setting building with two undivided garages. Wide front doors at ground level. brick patio in front of each separate unit. community vegetable garden in the back. A laundry room is in the back, and the two extra storage rooms are rented separately. The building has been newly painted on all trim and doors. Flat roof "composite". Each unit has newly improved bathrooms with Travertine Marble flooring. Some have whirlpool tubs. Newer upgraded flooring in all units. Granite Countertops in each kitchen. Original solid wood cabinetry in kitchens. Semi-cathedral ceilings in each unit lend each space an airy spacious aspect. Crank Windows in most rooms. New windows in bathrooms. Garages in front of the building are for two cars only with no separating wall. Nice Plantings and all units open onto a sunny walkway "courtyard"—only seven blocks to the beach on Cherry Ave in the Rose Park Neighborhood. Cherry is a main avenue from the Ocean to Signal Hill and beyond.
PROPERTY INFORMATION
| MLS # | PW24143931 | Lot Size | 5,125 Sq. Ft. |
| HOA Fees | $0/Monthly | Property Type | Quadruplex |
| Price | $ 1,150,000
Price Per SqFt: $ 570 |
DOM | 472 Days |
| Address | 528 Cherry Avenue | Type | Residential Income |
| City | Long Beach | Sq.Ft. | 2,016 Sq. Ft. |
| Postal Code | 90802 | Garage | 2 |
| County | Los Angeles | Year Built | 1959 |
| Bed / Bath | 4 / 0 | Parking | 4 |
| Built In | 1959 | Status | Active |
INTERIOR FEATURES
| Has Laundry | Yes |
| Laundry Information | Common Area, Community, Dryer Included, Outside, Washer Included |
| Has Fireplace | No |
| Fireplace Information | None |
| Has Appliances | Yes |
| Kitchen Appliances | Electric Oven, Gas & Electric Range, Gas Range, Gas Water Heater, Microwave, Refrigerator, Water Heater |
| Has Heating | Yes |
| Heating Information | Wall Furnace |
| Room Information | All Bedrooms Down, Galley Kitchen, Kitchen, Laundry |
| Has Cooling | Yes |
| Cooling Information | Wall/Window Unit(s) |
| Flooring Information | Laminate |
| InteriorFeatures Information | Ceiling Fan(s), Copper Plumbing Partial, Granite Counters, High Ceilings, Unfurnished |
| EntryLocation | ground floor |
| Entry Level | 1 |
| Has Spa | No |
| SpaDescription | None |
| SecuritySafety | Carbon Monoxide Detector(s), Smoke Detector(s) |
EXTERIOR FEATURES
| FoundationDetails | Concrete Perimeter |
| Has Pool | No |
| Pool | None |
| Has Fence | Yes |
| Fencing | Redwood |
WALKSCORE
MAP
MORTGAGE CALCULATOR
- Principal & Interest:
- Property Tax: $1,227
- Home Insurance:$119
- HOA Fees:$0
- Mortgage Insurance:
PRICE HISTORY
| Date | Event | Price |
| 07/26/2024 | Listed | $1,250,000 |

Topfind Realty
REALTOR®
(844)-333-8033
Questions? Contact today.
Use a Topfind agent and receive a cash rebate of up to $11,500
Listing provided courtesy of Robert Fox, Robert Fox, Broker. Based on information from California Regional Multiple Listing Service, Inc. as of #Date#. This information is for your personal, non-commercial use and may not be used for any purpose other than to identify prospective properties you may be interested in purchasing. Display of MLS data is usually deemed reliable but is NOT guaranteed accurate by the MLS. Buyers are responsible for verifying the accuracy of all information and should investigate the data themselves or retain appropriate professionals. Information from sources other than the Listing Agent may have been included in the MLS data. Unless otherwise specified in writing, Broker/Agent has not and will not verify any information obtained from other sources. The Broker/Agent providing the information contained herein may or may not have been the Listing and/or Selling Agent.
