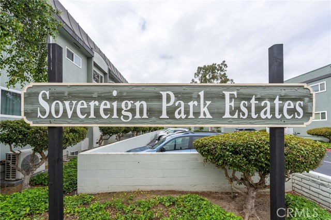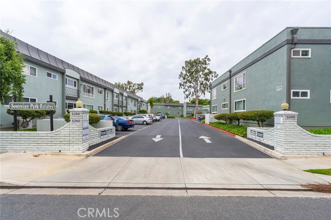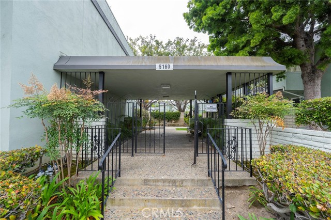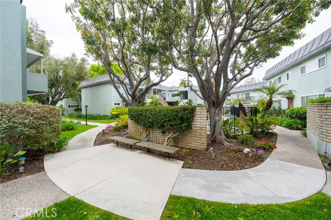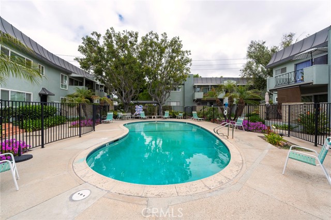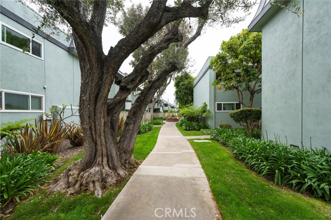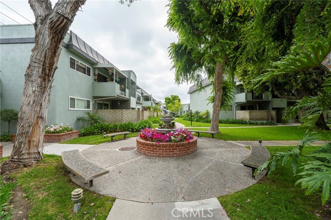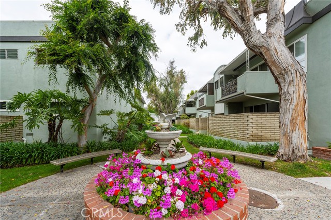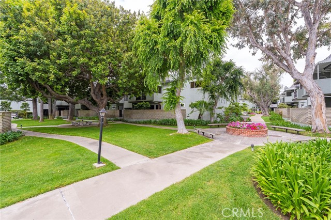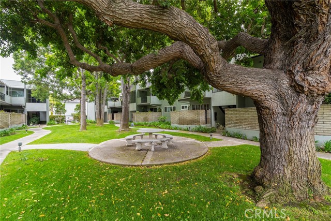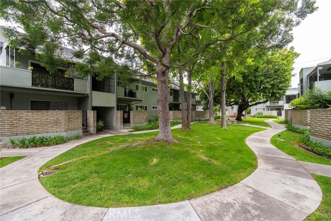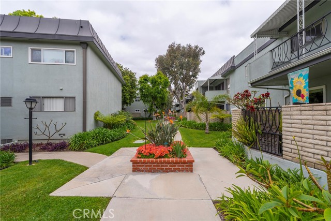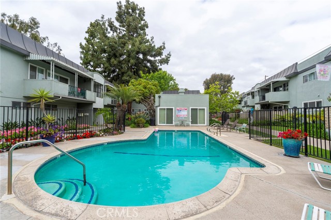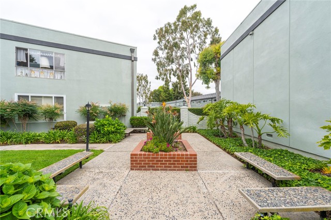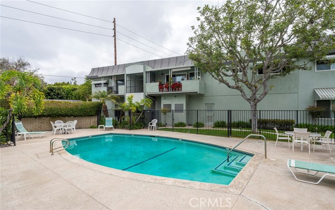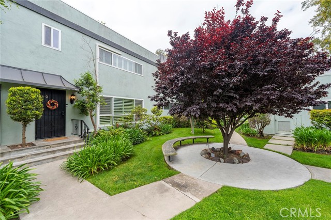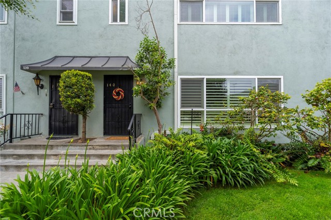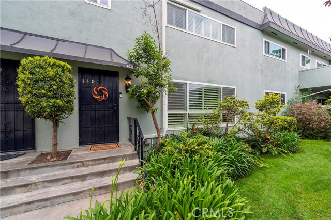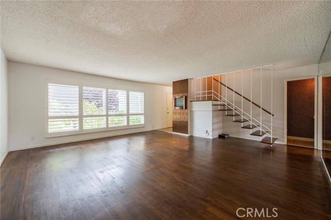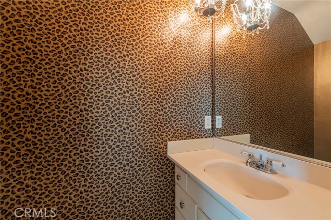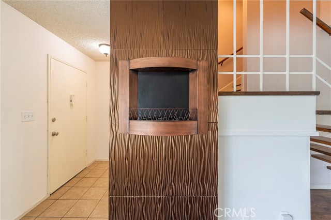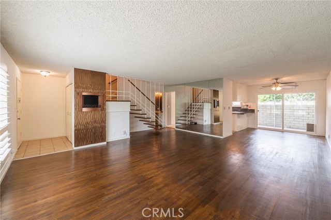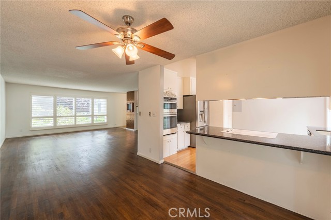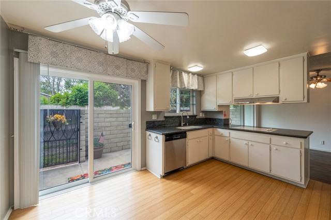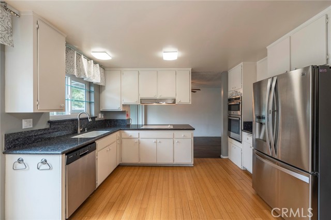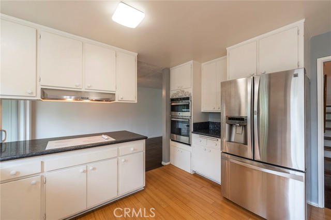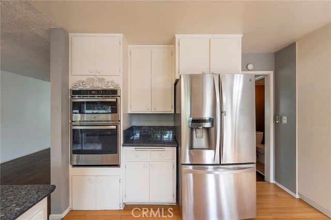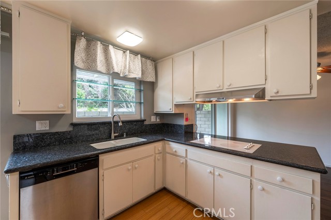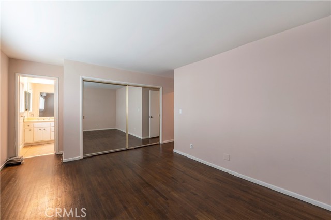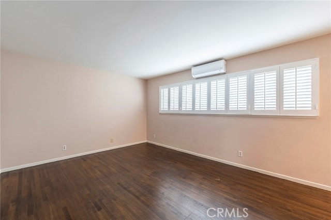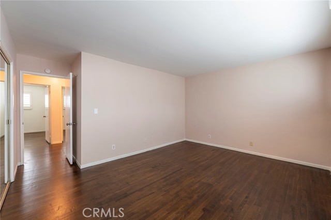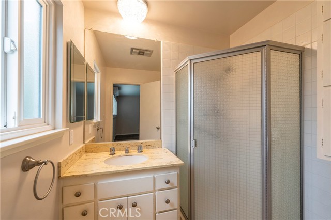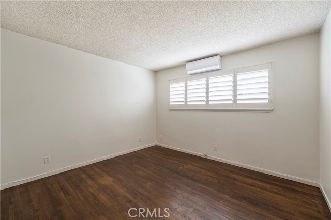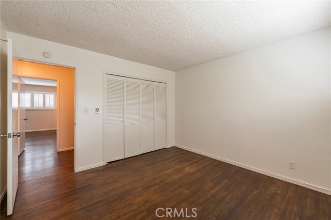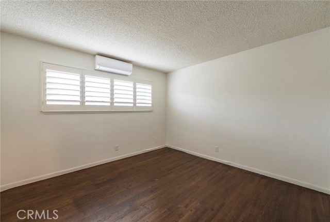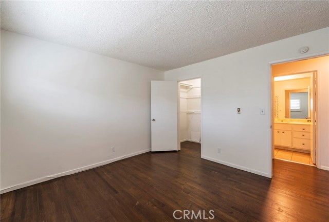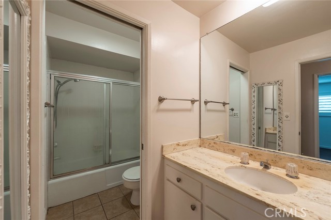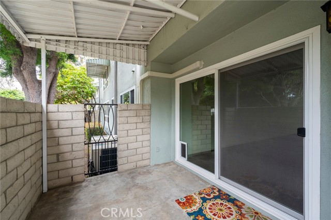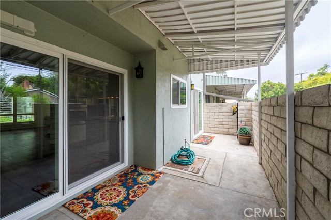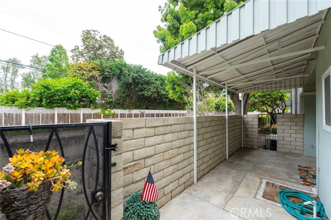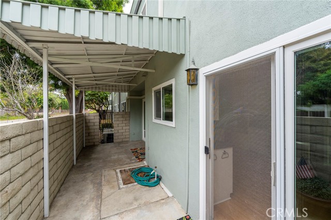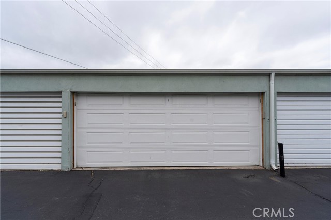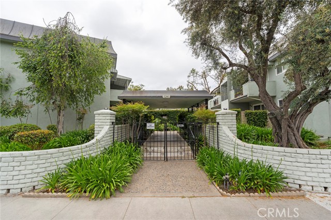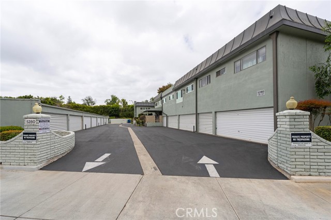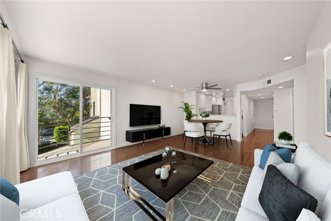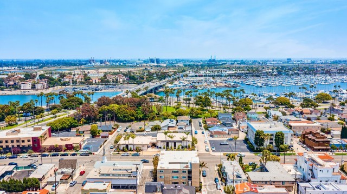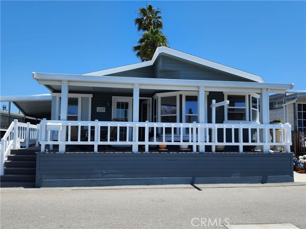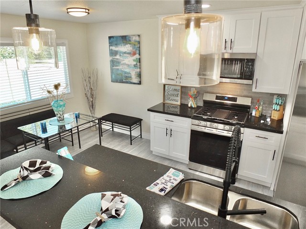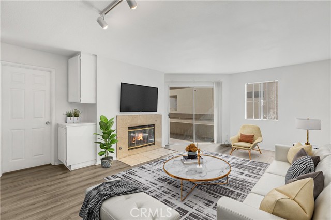5280 Atherton Street #140
Long Beach, CA 90815
Sold
5280 Atherton Street #140
Long Beach, CA 90815
Sold
Rich with exterior features, and convenient to local amenities. Greenbelt Views! Sovereign Park Estates is well known as a safe and quiet complex and residents who have purchased inside this community often have lived here for 20+ due to the close knit community. Conveniently located within minutes of all the major freeways, 710, 405, 605 and 22 and less than 1/2 mile to CSULB. Lock your doors and without a worry, wait until you return as your neighbors all watch out for each other. Knowing you have neighbors all around who care and provide that extra security makes the complex even more desirable. Ideally located in Sovereign Park Estates, co-op, this 3 bedroom 2 1/2 bath townhome greets you with a wealth of lifestyle amenities. Tucked away with beautiful greenery and trees, the home is easily accessible via bicycle, walking or driving and is conveniently close to many restaurants and shops and PCH. From the property, you'll enjoy pleasant views of the greenbelt. Your outdoor furniture transforms and inviting the patio into an extension of the home creates a wonderful entertaining atmosphere on those warm summer nights. Hardwood floors throughout the living spaces, beneath an attractive combination of fashionable natural lighting. The Open floor plan, with its neutral color palette, offers maximum makeover freedom. The kitchen features plenty of counter space in an efficient galley layout. Why wait, start enjoying living in this perfect environment before the opportunity passes you by.
PROPERTY INFORMATION
| MLS # | PW23092074 | Lot Size | 328,986 Sq. Ft. |
| HOA Fees | $619/Monthly | Property Type | Stock Cooperative |
| Price | $ 525,000
Price Per SqFt: $ 336 |
DOM | 803 Days |
| Address | 5280 Atherton Street #140 | Type | Residential |
| City | Long Beach | Sq.Ft. | 1,564 Sq. Ft. |
| Postal Code | 90815 | Garage | 1 |
| County | Los Angeles | Year Built | 1965 |
| Bed / Bath | 3 / 2.5 | Parking | 1 |
| Built In | 1965 | Status | Closed |
| Sold Date | 2023-07-03 |
INTERIOR FEATURES
| Laundry Information | None, Common Area |
| Has Fireplace | No |
| Fireplace Information | None |
| Has Appliances | Yes |
| Kitchen Appliances | 6 Burner Stove, Built-In Range, Dishwasher, Electric Oven, Electric Cooktop, Electric Water Heater, ENERGY STAR Qualified Appliances, Disposal, Microwave, Range Hood, Recirculated Exhaust Fan, Refrigerator, Self Cleaning Oven, Vented Exhaust Fan, Water Line to Refrigerator |
| Kitchen Information | Granite Counters |
| Kitchen Area | Breakfast Counter / Bar, Dining Room, In Kitchen |
| Has Heating | Yes |
| Heating Information | Central, Electric |
| Room Information | All Bedrooms Up, Kitchen, Living Room, Master Bathroom, Master Bedroom, Walk-In Closet |
| Has Cooling | Yes |
| Cooling Information | Central Air, Electric, Wall/Window Unit(s) |
| Flooring Information | Bamboo, Tile, Wood |
| InteriorFeatures Information | 2 Staircases, Ceiling Fan(s), Copper Plumbing Full, Granite Counters, Phone System, Stone Counters, Storage, Two Story Ceilings |
| DoorFeatures | Mirror Closet Door(s), Sliding Doors |
| EntryLocation | Front Door |
| Entry Level | 1 |
| Has Spa | No |
| SpaDescription | None |
| WindowFeatures | ENERGY STAR Qualified Windows, Plantation Shutters, Screens |
| SecuritySafety | Fire and Smoke Detection System, Firewall(s), Gated Community, Smoke Detector(s) |
| Bathroom Information | Bathtub, Shower, Shower in Tub, Exhaust fan(s), Linen Closet/Storage, Privacy toilet door, Stone Counters, Walk-in shower |
| Main Level Bedrooms | 0 |
| Main Level Bathrooms | 1 |
EXTERIOR FEATURES
| ExteriorFeatures | Awning(s), Lighting |
| FoundationDetails | Brick/Mortar |
| Roof | Asphalt, Common Roof, Rolled/Hot Mop |
| Has Pool | No |
| Pool | Association, Fenced, Gunite, Heated, Electric Heat, In Ground |
| Has Patio | Yes |
| Patio | Concrete, Covered, Enclosed, Patio, Front Porch, Rear Porch, Slab |
| Has Fence | Yes |
| Fencing | Block, Wrought Iron |
| Has Sprinklers | Yes |
WALKSCORE
MAP
MORTGAGE CALCULATOR
- Principal & Interest:
- Property Tax: $560
- Home Insurance:$119
- HOA Fees:$619
- Mortgage Insurance:
PRICE HISTORY
| Date | Event | Price |
| 07/03/2023 | Sold | $53,000 |
| 07/01/2023 | Pending | $525,000 |
| 06/02/2023 | Active Under Contract | $525,000 |
| 05/26/2023 | Listed | $525,000 |

Topfind Realty
REALTOR®
(844)-333-8033
Questions? Contact today.
Interested in buying or selling a home similar to 5280 Atherton Street #140?
Long Beach Similar Properties
Listing provided courtesy of Kimberly Mills, T.N.G. Real Estate Consultants. Based on information from California Regional Multiple Listing Service, Inc. as of #Date#. This information is for your personal, non-commercial use and may not be used for any purpose other than to identify prospective properties you may be interested in purchasing. Display of MLS data is usually deemed reliable but is NOT guaranteed accurate by the MLS. Buyers are responsible for verifying the accuracy of all information and should investigate the data themselves or retain appropriate professionals. Information from sources other than the Listing Agent may have been included in the MLS data. Unless otherwise specified in writing, Broker/Agent has not and will not verify any information obtained from other sources. The Broker/Agent providing the information contained herein may or may not have been the Listing and/or Selling Agent.
