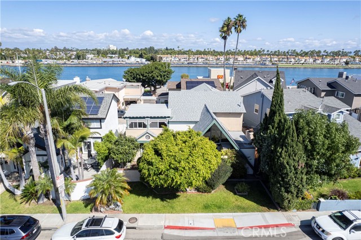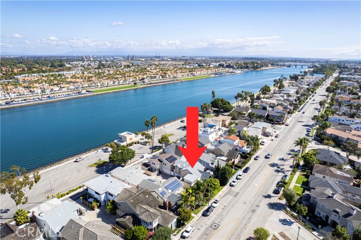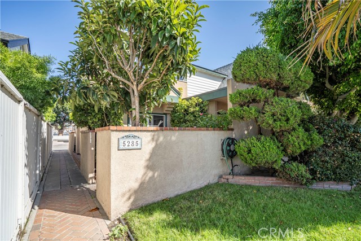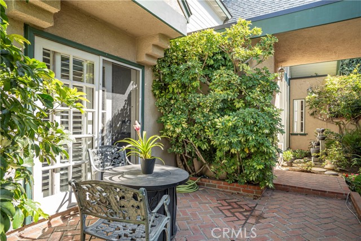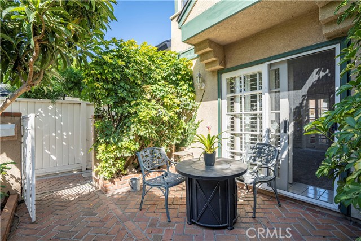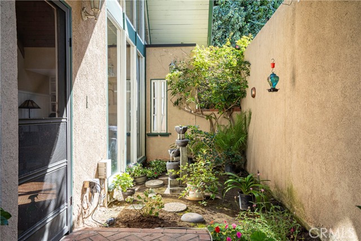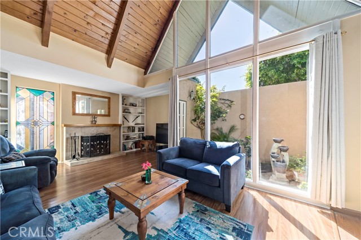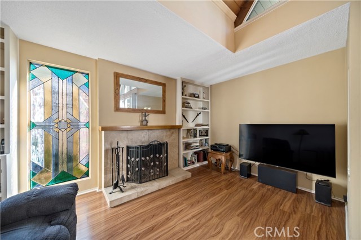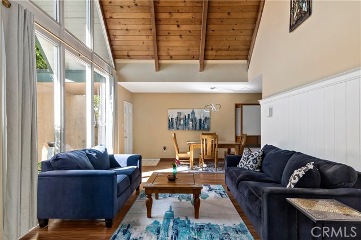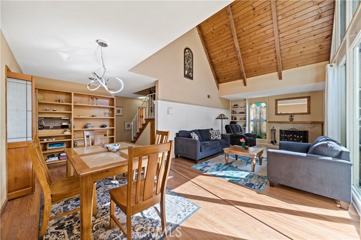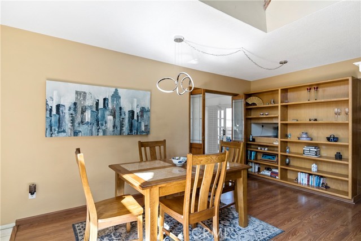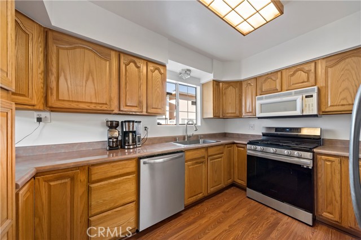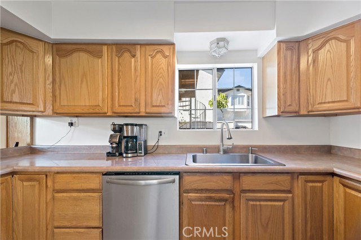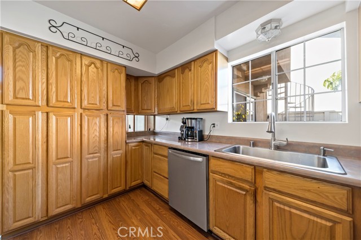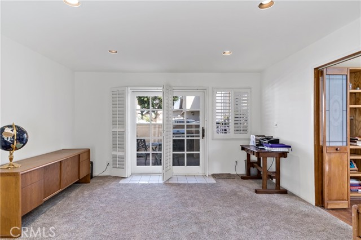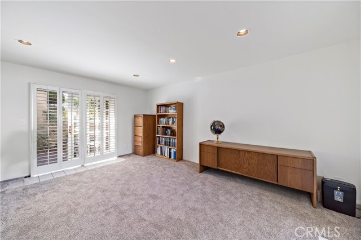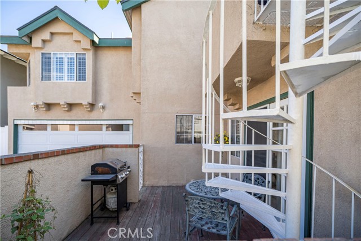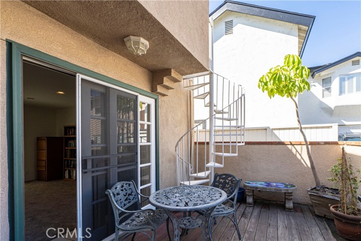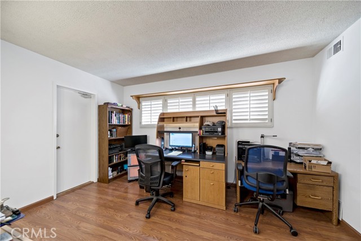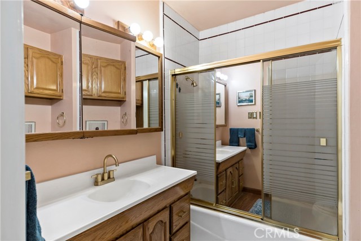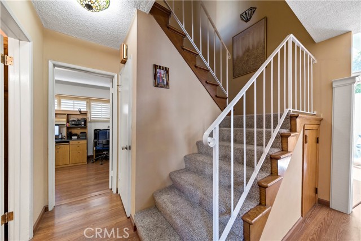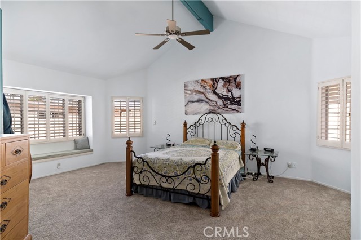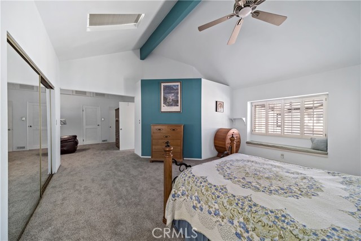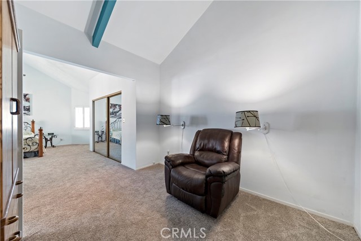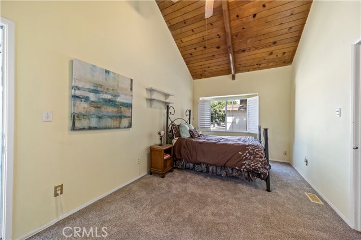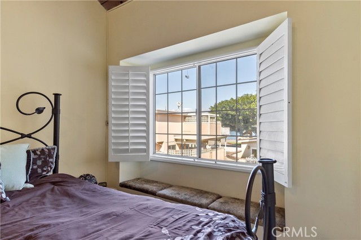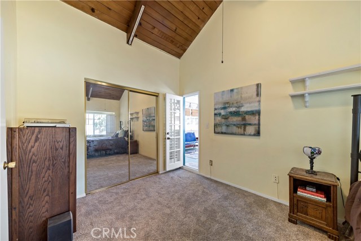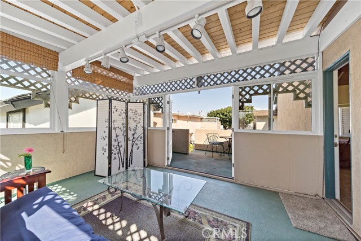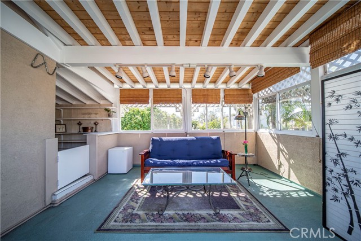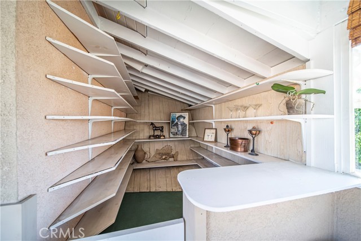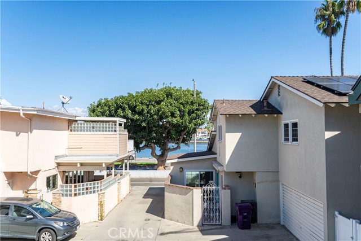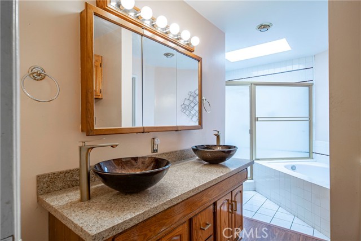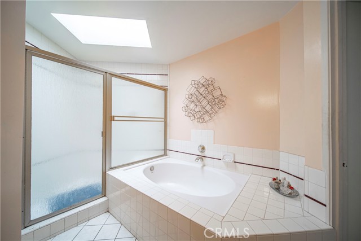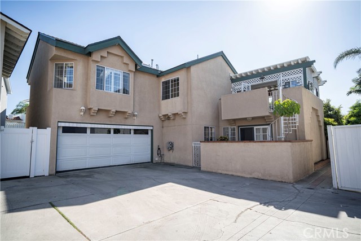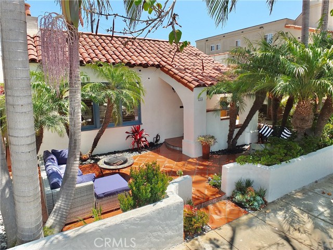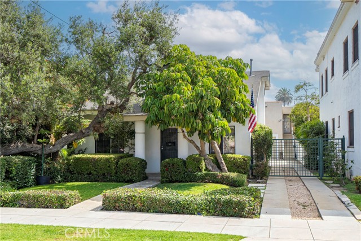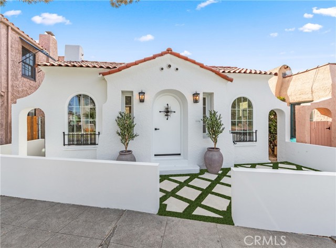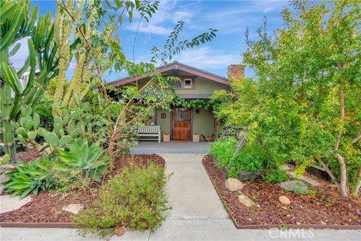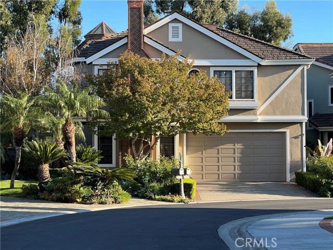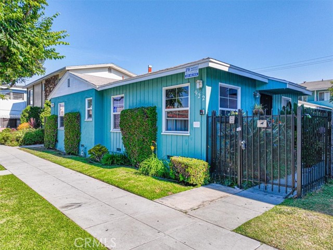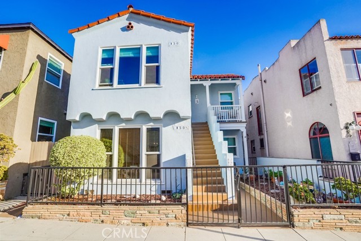5285 Appian Way
Long Beach, CA 90803
Sold
Fantastic architecture and water views welcome you to this 3 to 4 bedroom, 2 bathroom home spanning 2,197 square feet. Marine Stadium and the water can be viewed as soon as you arrive at the front gate to the secluded front courtyard with lush landscaping, a tranquil water feature and seating area. Upon entering the front door, the wall of glass and vaulted, wood beamed ceiling in the living/dining area will capture your attention. These statement features make this open living space anchored by a wood burning fireplace and stained glass window seem even larger. The kitchen features abundant cabinetry, a pass through to the dining area and a window overlooking the enclosed back patio. In the downstairs, there are two offices/bedrooms. The larger one with recessed lighting has direct access through sliding doors to the front and back patios and is one of many spaces on the property offering water views. A full bathroom completes the first floor. The massive primary suite includes a sitting area, built-in bench with peek-a-boo water view, skylight and two large closets - one of which is a walk-in with additional storage above. Like the primary suite, the other upstairs bedroom has vaulted ceilings, is ample sized and also has views of Marine Stadium. Located off this bedroom is a sunroom with a built-in bar area and attached deck perfect for entertaining or simply enjoying the beautiful view. An outdoor spiral staircase leads down to the lower patio, supplying easy access to the water's edge. The property includes a 2-car garage, a driveway for 2 more cars, central heat & air conditioning and a 3-year old roof. This home is also in close proximity to Mother’s Beach, excellent schools and the fun shopping and dining on 2nd Street.
PROPERTY INFORMATION
| MLS # | PW23199456 | Lot Size | 3,942 Sq. Ft. |
| HOA Fees | $0/Monthly | Property Type | Single Family Residence |
| Price | $ 1,400,000
Price Per SqFt: $ 637 |
DOM | 748 Days |
| Address | 5285 Appian Way | Type | Residential |
| City | Long Beach | Sq.Ft. | 2,197 Sq. Ft. |
| Postal Code | 90803 | Garage | 2 |
| County | Los Angeles | Year Built | 1961 |
| Bed / Bath | 4 / 2 | Parking | 2 |
| Built In | 1961 | Status | Closed |
| Sold Date | 2024-02-27 |
INTERIOR FEATURES
| Has Laundry | Yes |
| Laundry Information | In Garage |
| Has Fireplace | Yes |
| Fireplace Information | Living Room |
| Has Appliances | Yes |
| Kitchen Appliances | Dishwasher, Free-Standing Range, Disposal, Gas Range, Microwave, Water Line to Refrigerator |
| Kitchen Area | Dining Room |
| Has Heating | Yes |
| Heating Information | Central |
| Room Information | Great Room, Kitchen, Main Floor Bedroom, Primary Bedroom, Office, Walk-In Closet |
| Has Cooling | Yes |
| Cooling Information | Central Air |
| Flooring Information | Carpet, Laminate, Wood |
| InteriorFeatures Information | Beamed Ceilings, Built-in Features, Cathedral Ceiling(s), Ceiling Fan(s), High Ceilings, Open Floorplan, Recessed Lighting, Storage, Two Story Ceilings |
| EntryLocation | 1 |
| Entry Level | 1 |
| Has Spa | No |
| SpaDescription | None |
| WindowFeatures | French/Mullioned |
| Bathroom Information | Bathtub, Shower, Shower in Tub, Double sinks in bath(s), Main Floor Full Bath, Separate tub and shower, Soaking Tub, Walk-in shower |
| Main Level Bedrooms | 2 |
| Main Level Bathrooms | 1 |
EXTERIOR FEATURES
| ExteriorFeatures | Lighting |
| FoundationDetails | Slab |
| Roof | Composition |
| Has Pool | No |
| Pool | None |
| Has Patio | Yes |
| Patio | Covered, Deck, Enclosed, Patio |
| Has Fence | Yes |
| Fencing | Stucco Wall |
WALKSCORE
MAP
MORTGAGE CALCULATOR
- Principal & Interest:
- Property Tax: $1,493
- Home Insurance:$119
- HOA Fees:$0
- Mortgage Insurance:
PRICE HISTORY
| Date | Event | Price |
| 01/31/2024 | Pending | $1,400,000 |
| 01/12/2024 | Active Under Contract | $1,400,000 |
| 11/18/2023 | Relisted | $1,400,000 |
| 11/10/2023 | Active Under Contract | $1,400,000 |
| 10/26/2023 | Listed | $1,400,000 |

Topfind Realty
REALTOR®
(844)-333-8033
Questions? Contact today.
Interested in buying or selling a home similar to 5285 Appian Way?
Long Beach Similar Properties
Listing provided courtesy of Kendra Miller, Keller Williams Coastal Prop.. Based on information from California Regional Multiple Listing Service, Inc. as of #Date#. This information is for your personal, non-commercial use and may not be used for any purpose other than to identify prospective properties you may be interested in purchasing. Display of MLS data is usually deemed reliable but is NOT guaranteed accurate by the MLS. Buyers are responsible for verifying the accuracy of all information and should investigate the data themselves or retain appropriate professionals. Information from sources other than the Listing Agent may have been included in the MLS data. Unless otherwise specified in writing, Broker/Agent has not and will not verify any information obtained from other sources. The Broker/Agent providing the information contained herein may or may not have been the Listing and/or Selling Agent.
