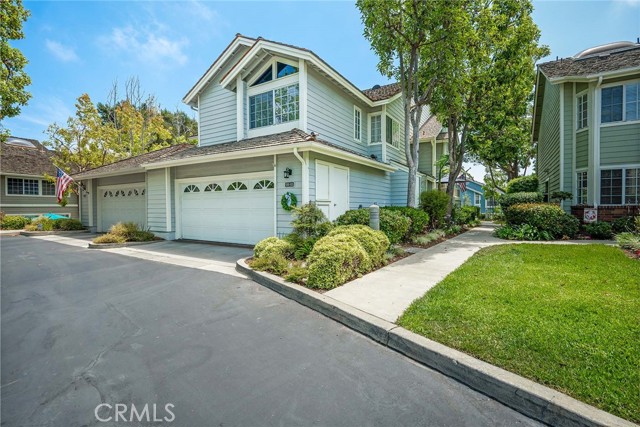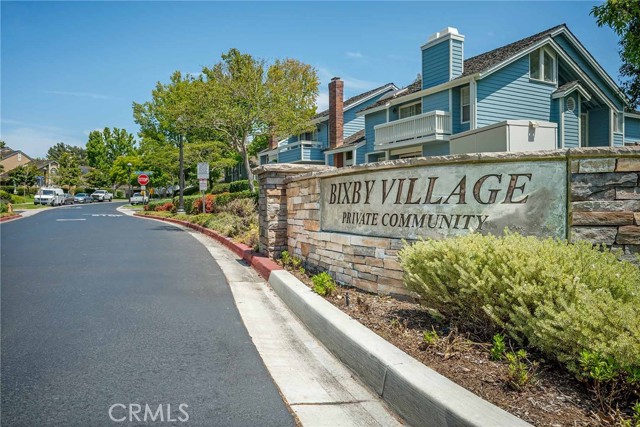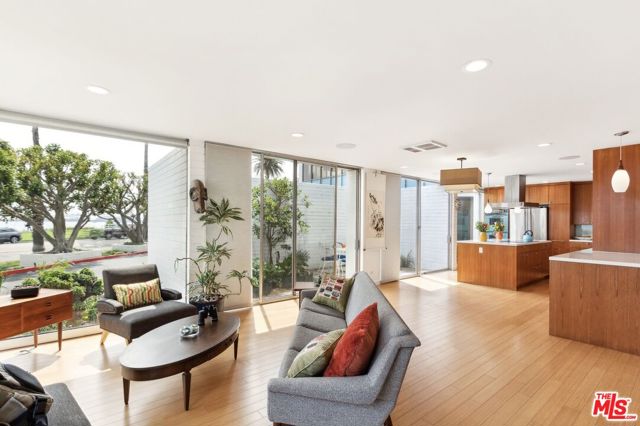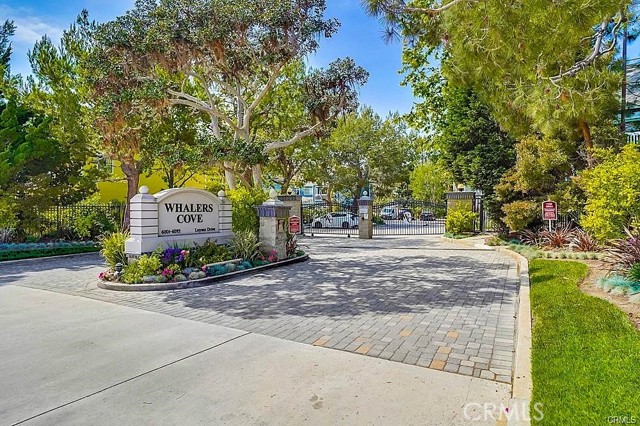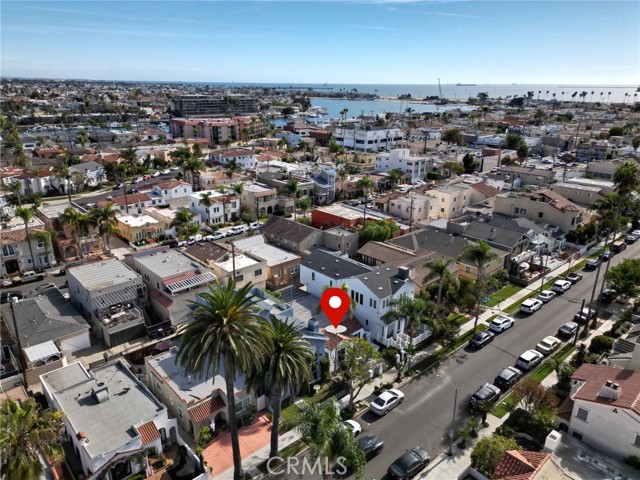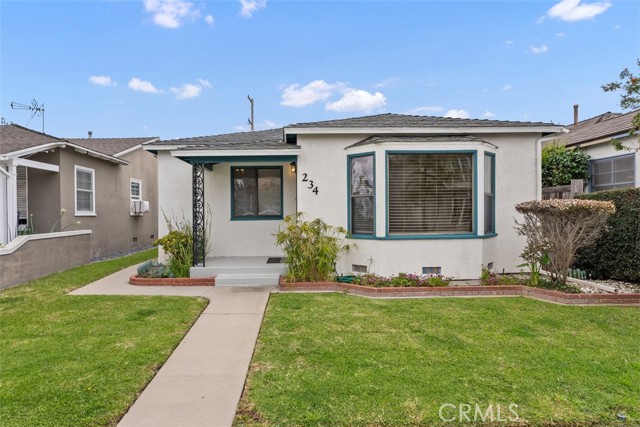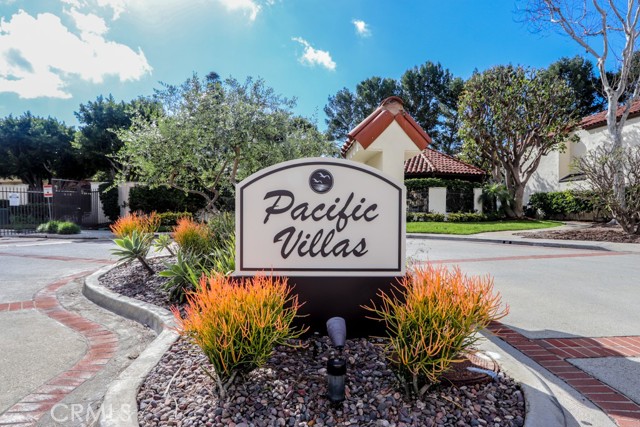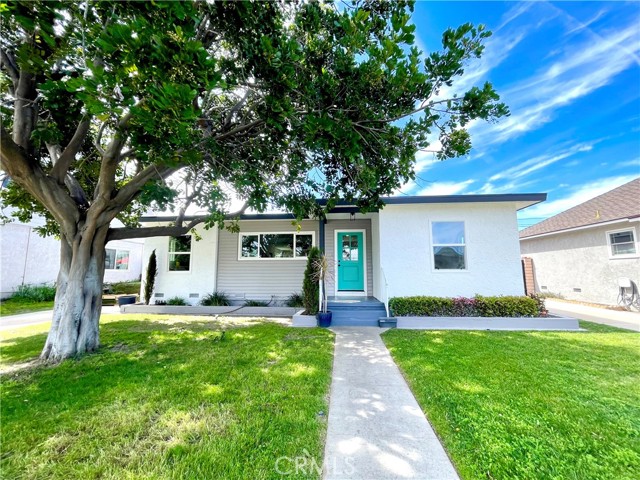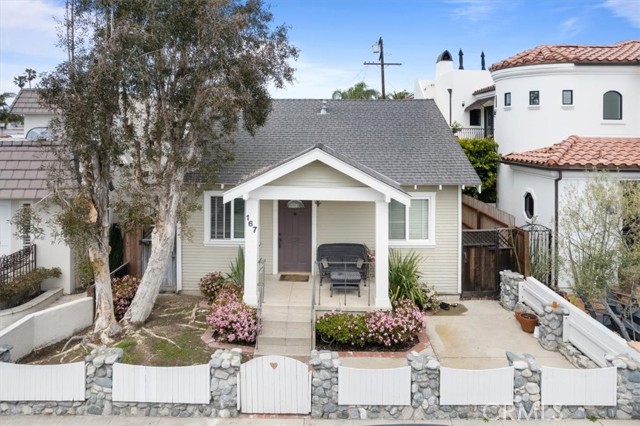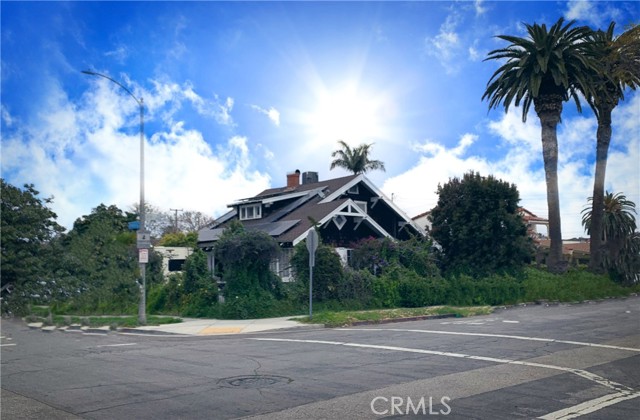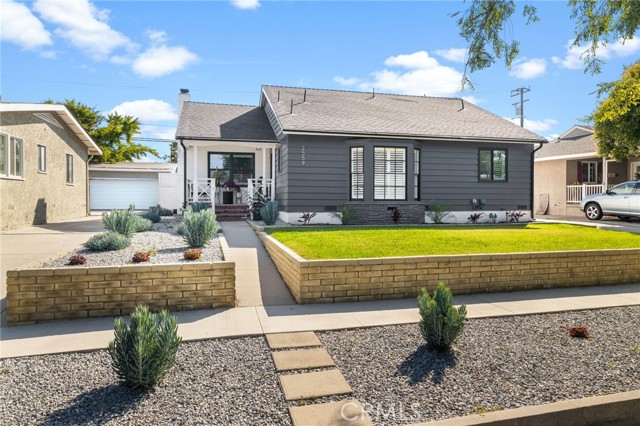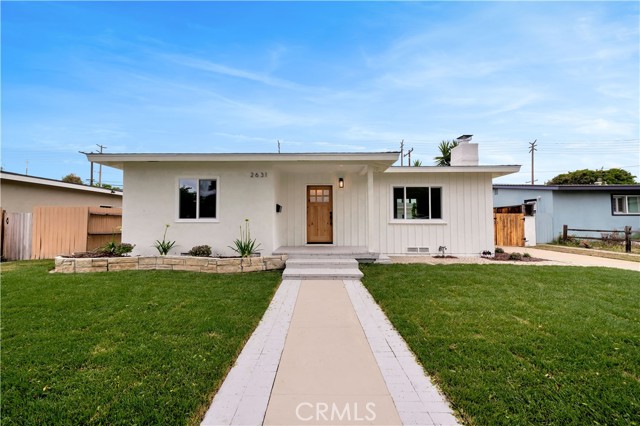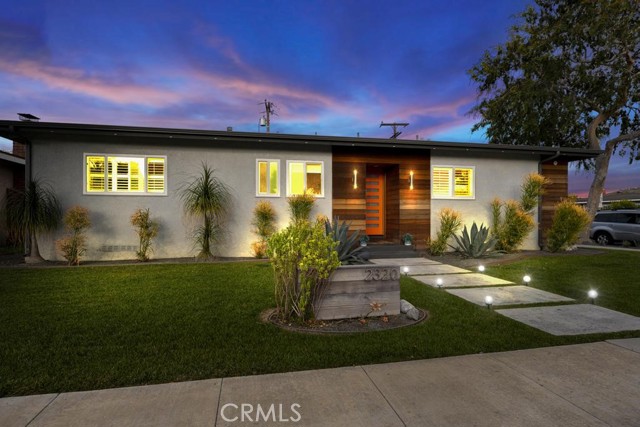530 Stoneham Court #101
Long Beach, CA 90803
Sold
530 Stoneham Court #101
Long Beach, CA 90803
Sold
Fantastic Interior Location within the high-demand Bixby Village community on an Elevated, South-Facing Lot. This upgraded and remodeled home is flooded with natural light. It’s an end unit on a cul-de-sac with no homes directly in front, and only one home accessing the common walkway, so it’s nice and private. This is a great floor plan with a spacious and tranquil feel. Featuring an Updated Kitchen & Bathrooms, New Kitchen Appliances, a newer washer/dryer, vinyl flooring, freshly painted neutral with great accent walls, and high-end carpet on stairs and bedrooms, plus an air filtration system, making this home Move-In Ready. The 2-car attached garage offers direct access near the inside laundry room and kitchen. Bixby Village is a lovely community with a Cape Cod feel where tree-lined walking paths and friendly neighbors abound. It offers multiple pools, and spas, and a clubhouse for your enjoyment. Easy access to freeways, award-winning schools, Belmont Shore, restaurants, and shopping. This home will not disappoint! Move in Ready!!
PROPERTY INFORMATION
| MLS # | PW24166459 | Lot Size | 2,435 Sq. Ft. |
| HOA Fees | $630/Monthly | Property Type | Townhouse |
| Price | $ 1,179,000
Price Per SqFt: $ 556 |
DOM | 458 Days |
| Address | 530 Stoneham Court #101 | Type | Residential |
| City | Long Beach | Sq.Ft. | 2,120 Sq. Ft. |
| Postal Code | 90803 | Garage | 2 |
| County | Los Angeles | Year Built | 1989 |
| Bed / Bath | 3 / 2 | Parking | 2 |
| Built In | 1989 | Status | Closed |
| Sold Date | 2024-10-21 |
INTERIOR FEATURES
| Has Laundry | Yes |
| Laundry Information | Dryer Included, Individual Room, Inside, Washer Included |
| Has Fireplace | Yes |
| Fireplace Information | Living Room, Primary Retreat |
| Has Appliances | Yes |
| Kitchen Appliances | Convection Oven, Dishwasher, Double Oven, Electric Oven, Freezer, Disposal, Gas Cooktop, Ice Maker, Range Hood, Refrigerator, Water Heater, Water Line to Refrigerator |
| Kitchen Information | Kitchenette, Pots & Pan Drawers, Quartz Counters, Remodeled Kitchen, Self-closing cabinet doors, Self-closing drawers |
| Kitchen Area | Area, Breakfast Nook, Dining Room |
| Has Heating | Yes |
| Heating Information | Central |
| Room Information | All Bedrooms Up, Kitchen, Laundry, Living Room, Primary Bathroom, Primary Bedroom, Primary Suite |
| Has Cooling | Yes |
| Cooling Information | Central Air |
| Flooring Information | Carpet, Vinyl |
| InteriorFeatures Information | Balcony, Bar, Built-in Features, Cathedral Ceiling(s), Ceiling Fan(s), High Ceilings, Living Room Deck Attached, Pantry, Quartz Counters, Recessed Lighting, Storage, Sunken Living Room, Two Story Ceilings, Wet Bar |
| DoorFeatures | ENERGY STAR Qualified Doors, Sliding Doors |
| EntryLocation | Side of home |
| Entry Level | 1 |
| Has Spa | Yes |
| SpaDescription | Association |
| WindowFeatures | Bay Window(s), Blinds, Plantation Shutters |
| SecuritySafety | Carbon Monoxide Detector(s), Security Lights, Smoke Detector(s) |
| Bathroom Information | Bathtub, Low Flow Shower, Low Flow Toilet(s), Shower, Shower in Tub, Double Sinks in Primary Bath, Exhaust fan(s), Linen Closet/Storage, Quartz Counters, Remodeled, Separate tub and shower, Soaking Tub |
| Main Level Bedrooms | 0 |
| Main Level Bathrooms | 1 |
EXTERIOR FEATURES
| ExteriorFeatures | Barbecue Private, Lighting |
| Roof | Common Roof, Shake |
| Has Pool | No |
| Pool | Association |
| Has Patio | Yes |
| Patio | Brick, Concrete, Patio |
WALKSCORE
MAP
MORTGAGE CALCULATOR
- Principal & Interest:
- Property Tax: $1,258
- Home Insurance:$119
- HOA Fees:$630
- Mortgage Insurance:
PRICE HISTORY
| Date | Event | Price |
| 10/08/2024 | Pending | $1,179,000 |
| 08/12/2024 | Listed | $1,195,000 |

Topfind Realty
REALTOR®
(844)-333-8033
Questions? Contact today.
Interested in buying or selling a home similar to 530 Stoneham Court #101?
Long Beach Similar Properties
Listing provided courtesy of Steven Nottingham, Keller Williams Pacific Estate. Based on information from California Regional Multiple Listing Service, Inc. as of #Date#. This information is for your personal, non-commercial use and may not be used for any purpose other than to identify prospective properties you may be interested in purchasing. Display of MLS data is usually deemed reliable but is NOT guaranteed accurate by the MLS. Buyers are responsible for verifying the accuracy of all information and should investigate the data themselves or retain appropriate professionals. Information from sources other than the Listing Agent may have been included in the MLS data. Unless otherwise specified in writing, Broker/Agent has not and will not verify any information obtained from other sources. The Broker/Agent providing the information contained herein may or may not have been the Listing and/or Selling Agent.
