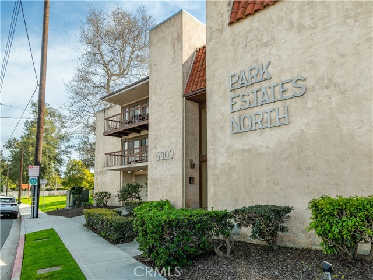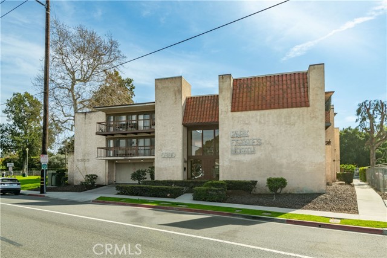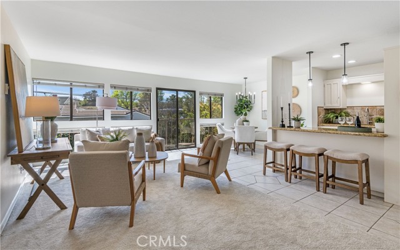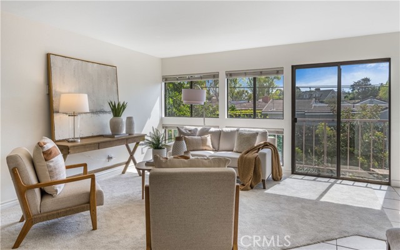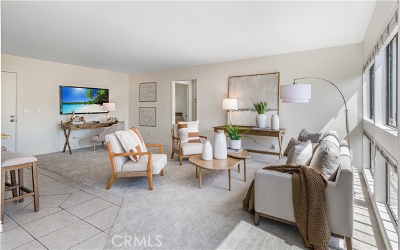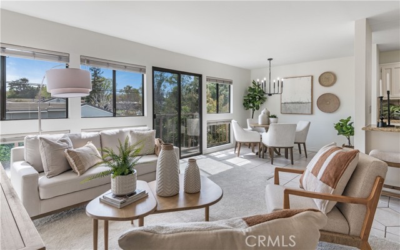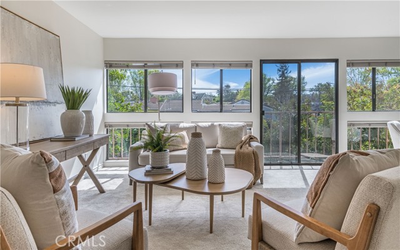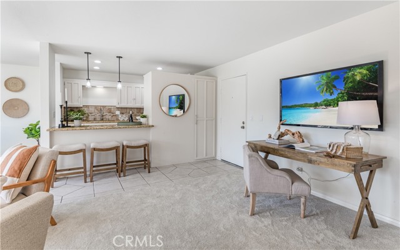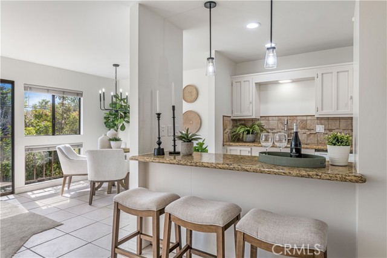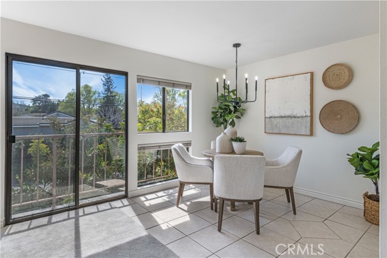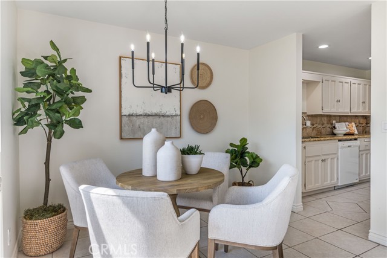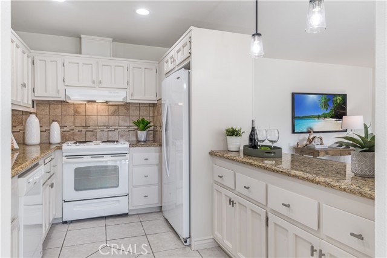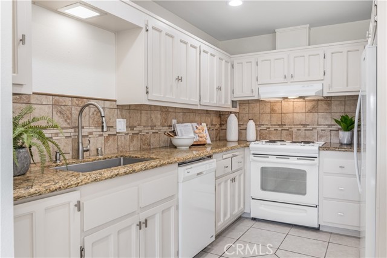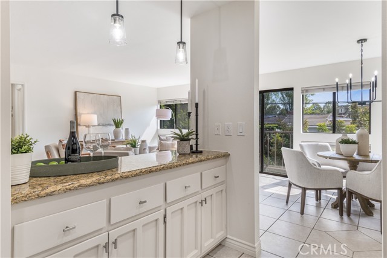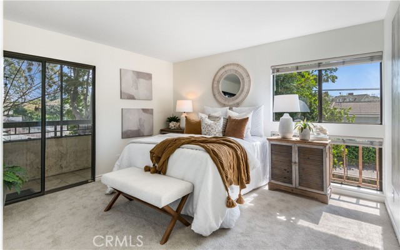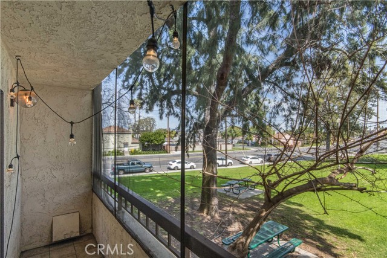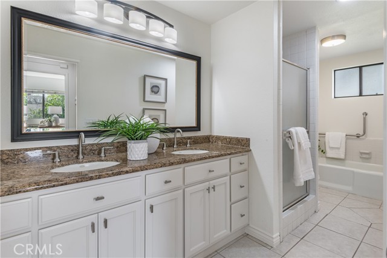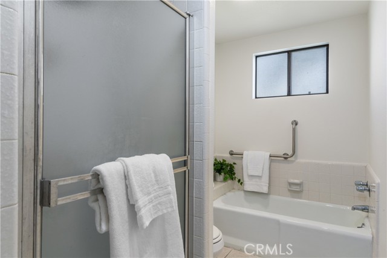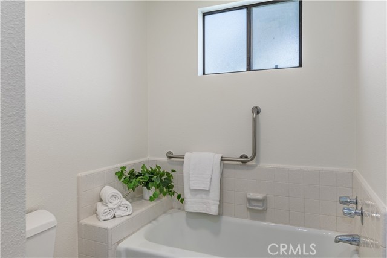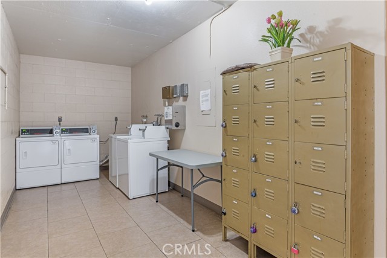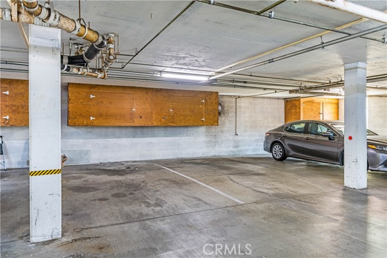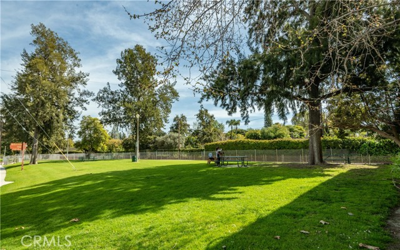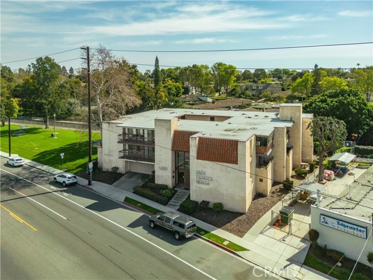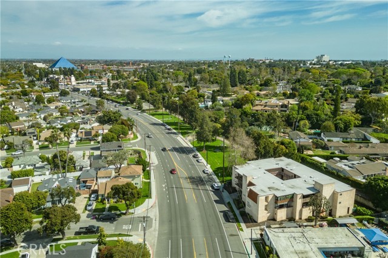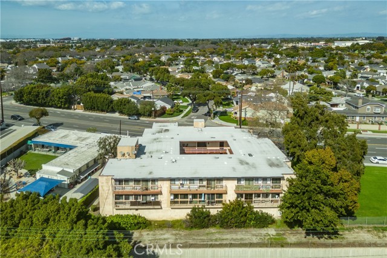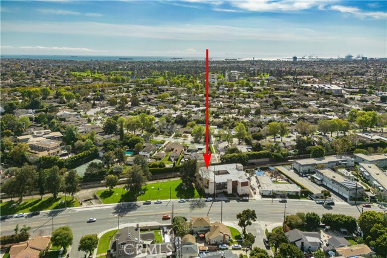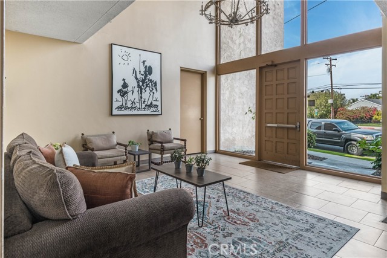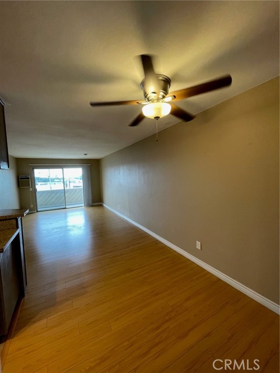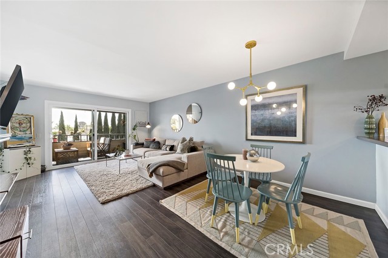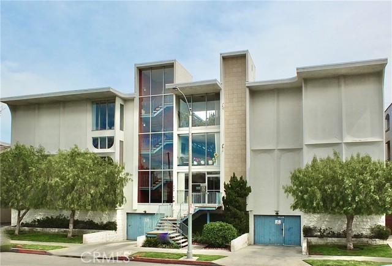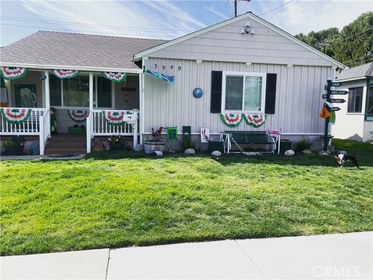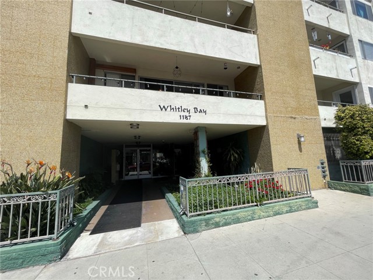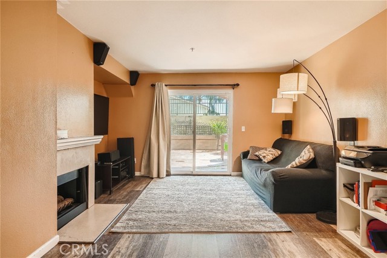5300 Atherton Street #1e
Long Beach, CA 90815
Sold
5300 Atherton Street #1e
Long Beach, CA 90815
Sold
PARK ESTATES NORTH Move-in ready single level end unit condominium with 808 square feet of living space, beautiful views and an excellent location. Open concept floor plan with a generous use of windows provides tons of natural light featuring a great room with plenty of space for a dining room, family room and home office space. Lovely upgraded kitchen with dining area plus additional bar seating. The kitchen cabinets have recently been painted a beautiful Natural Tan by Sherwin-Williams along with new hinges, new outlets, and new pendant lighting. Spacious primary en-suite bedroom has a large walk-in closet and sliders to the balcony with beautiful views of the grassy park. En-suite bathroom has new hinges, dual sinks with Delta Trinsic faucets, walk in shower plus separate soaking tub. Freshly painted interior, new carpet, updated window coverings, updated fixtures, new lighting, and some electrical upgrades throughout. Controlled access security building with two assigned, side by side parking spaces with storage. Convenient community laundry room with two washers and two dryers plus owner lockers. Stroll the nearby park and enjoy the surrounding nature with convenient pedestrian bridge to the neighborhood. Just moments to neighboring CSULB, VA, and Belmont Shore.
PROPERTY INFORMATION
| MLS # | PW24050560 | Lot Size | 11,820 Sq. Ft. |
| HOA Fees | $299/Monthly | Property Type | Condominium |
| Price | $ 449,000
Price Per SqFt: $ 556 |
DOM | 496 Days |
| Address | 5300 Atherton Street #1e | Type | Residential |
| City | Long Beach | Sq.Ft. | 808 Sq. Ft. |
| Postal Code | 90815 | Garage | 2 |
| County | Los Angeles | Year Built | 1976 |
| Bed / Bath | 1 / 1 | Parking | 2 |
| Built In | 1976 | Status | Closed |
| Sold Date | 2024-04-19 |
INTERIOR FEATURES
| Has Laundry | Yes |
| Laundry Information | Common Area, Community |
| Has Fireplace | No |
| Fireplace Information | None |
| Has Appliances | Yes |
| Kitchen Appliances | Dishwasher, Electric Range, Refrigerator |
| Kitchen Information | Granite Counters, Kitchen Open to Family Room |
| Kitchen Area | Breakfast Counter / Bar, Dining Room |
| Has Heating | Yes |
| Heating Information | Radiant |
| Room Information | All Bedrooms Down, Kitchen, Living Room, Main Floor Primary Bedroom, Primary Suite, Walk-In Closet |
| Has Cooling | No |
| Cooling Information | None |
| Flooring Information | Carpet, Tile |
| InteriorFeatures Information | Granite Counters, Open Floorplan |
| EntryLocation | Ground |
| Entry Level | 1 |
| SecuritySafety | Card/Code Access |
| Bathroom Information | Double Sinks in Primary Bath, Granite Counters, Main Floor Full Bath, Soaking Tub |
| Main Level Bedrooms | 1 |
| Main Level Bathrooms | 1 |
EXTERIOR FEATURES
| Has Pool | No |
| Pool | None |
WALKSCORE
MAP
MORTGAGE CALCULATOR
- Principal & Interest:
- Property Tax: $479
- Home Insurance:$119
- HOA Fees:$299
- Mortgage Insurance:
PRICE HISTORY
| Date | Event | Price |
| 04/19/2024 | Sold | $449,000 |
| 04/06/2024 | Active Under Contract | $449,000 |
| 04/01/2024 | Relisted | $449,000 |
| 03/20/2024 | Active Under Contract | $449,000 |
| 03/13/2024 | Listed | $449,000 |

Topfind Realty
REALTOR®
(844)-333-8033
Questions? Contact today.
Interested in buying or selling a home similar to 5300 Atherton Street #1e?
Long Beach Similar Properties
Listing provided courtesy of Krista Faber-Vento, Compass. Based on information from California Regional Multiple Listing Service, Inc. as of #Date#. This information is for your personal, non-commercial use and may not be used for any purpose other than to identify prospective properties you may be interested in purchasing. Display of MLS data is usually deemed reliable but is NOT guaranteed accurate by the MLS. Buyers are responsible for verifying the accuracy of all information and should investigate the data themselves or retain appropriate professionals. Information from sources other than the Listing Agent may have been included in the MLS data. Unless otherwise specified in writing, Broker/Agent has not and will not verify any information obtained from other sources. The Broker/Agent providing the information contained herein may or may not have been the Listing and/or Selling Agent.

