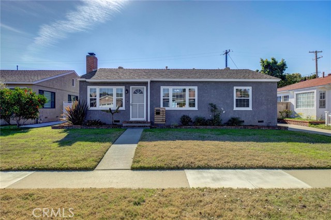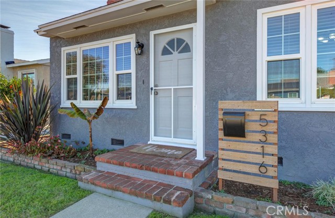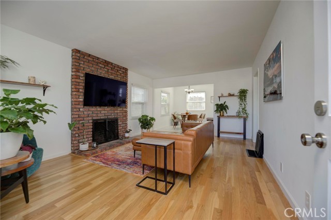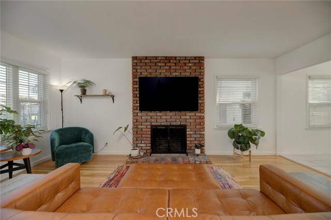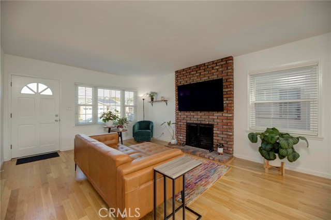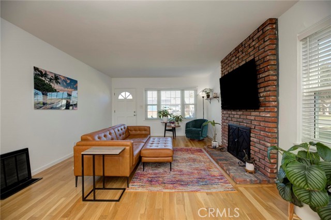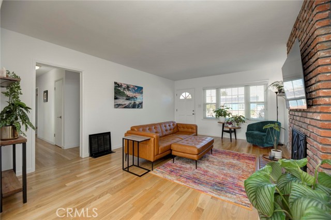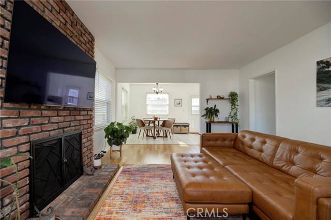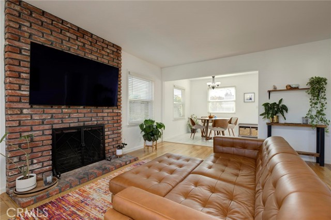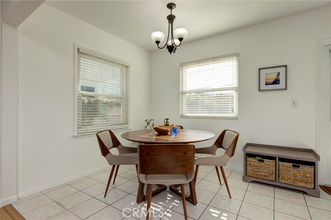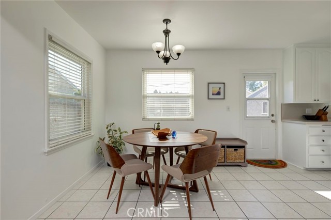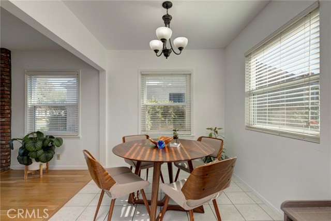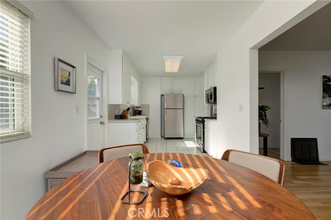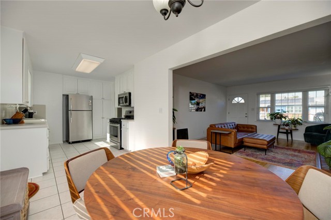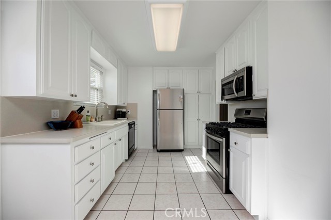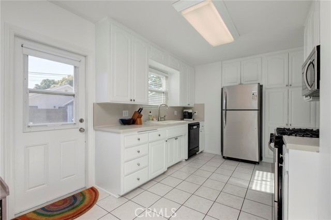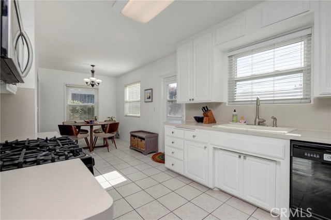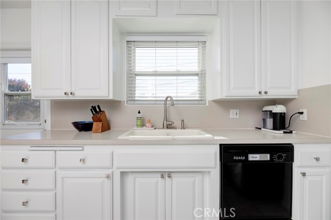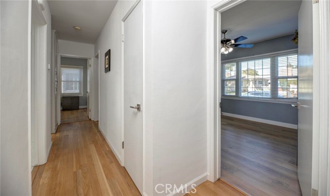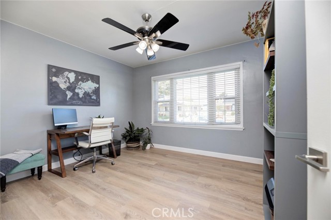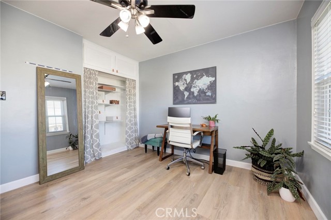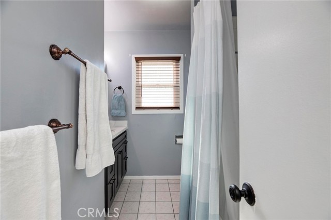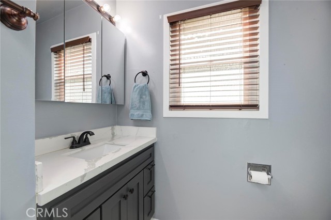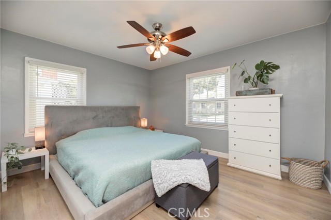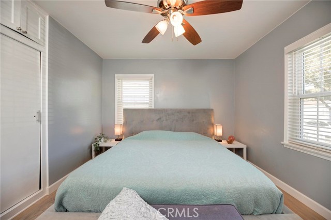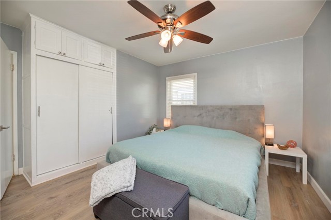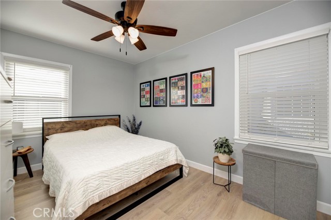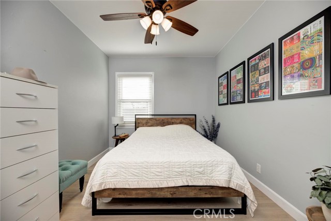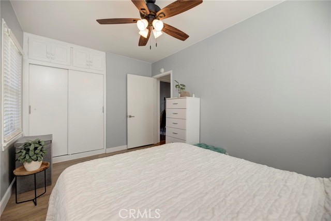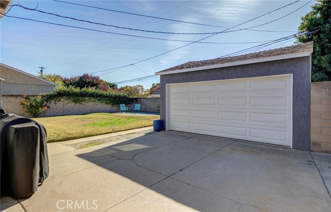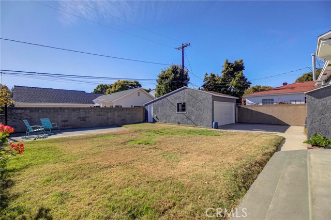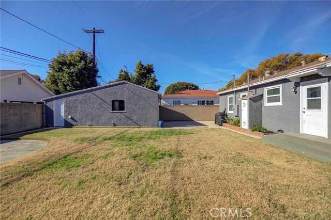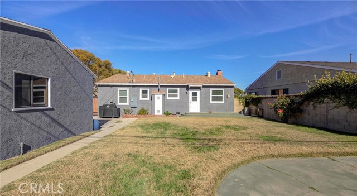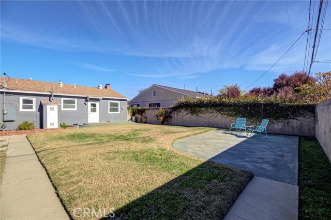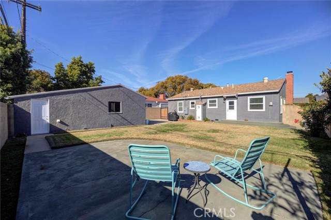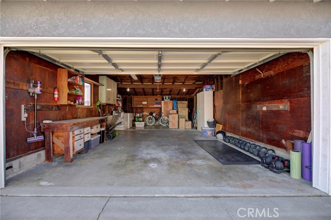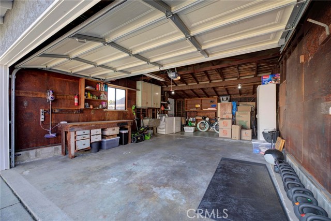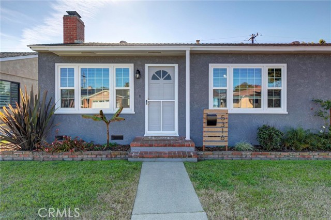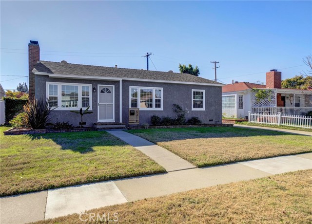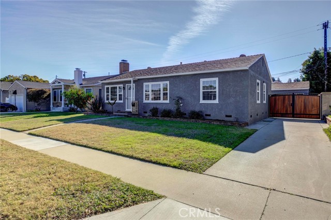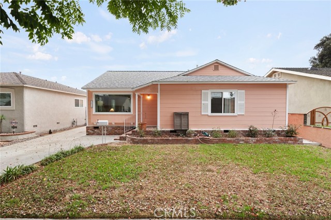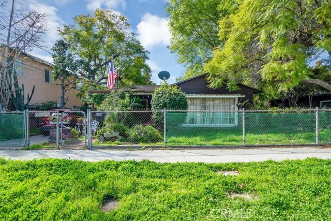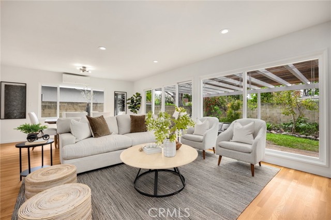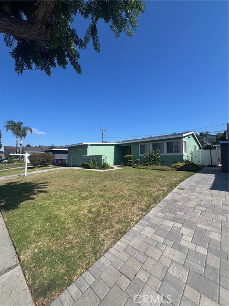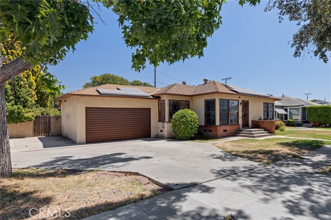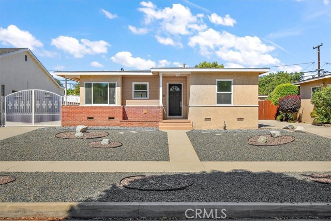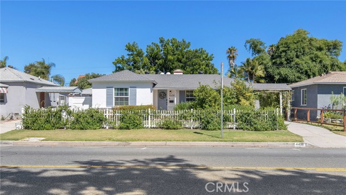5316 Carita Street
Long Beach, CA 90808
Sold
Welcome to your new home in the desirable South of Conant neighborhood in Long Beach! This meticulously maintained property boasts 3 bedrooms, 1 bathroom, and 1,120 sqft of comfortable living space. As you step inside, you are greeted by the warm embrace of the sunlit living room, adorned with a timeless brick fireplace—a perfect spot for cozy evenings and gatherings. The open-concept layout enhances the living experience, with recent upgrades that include seamlessly merging the dining and living areas. The dining area, adjacent to the living room, effortlessly flows into the galley kitchen featuring stainless steel appliances and freshly painted cabinets, creating a functional space for culinary adventures. Refinished floors lead you down the hall to three generously sized bedrooms, each adorned with new flooring and new closet shelving. The attention to detail is evident throughout the home, offering a blend of modern comforts and classic charm. Additional features include an extended garage equipped with side-by-side laundry, dual-pane windows providing ample natural light, and a new electrical panel. Step outside to discover the freshly landscaped surroundings, providing a serene and inviting outdoor space. This home is conveniently located, offering close proximity to dining, shopping, freeways, and more. Don't miss the opportunity to make this delightful property your own—a perfect combination of style, comfort, and convenience in the heart of Long Beach's South of Conant neighborhood.
PROPERTY INFORMATION
| MLS # | SB24009573 | Lot Size | 6,015 Sq. Ft. |
| HOA Fees | $0/Monthly | Property Type | Single Family Residence |
| Price | $ 859,000
Price Per SqFt: $ 767 |
DOM | 594 Days |
| Address | 5316 Carita Street | Type | Residential |
| City | Long Beach | Sq.Ft. | 1,120 Sq. Ft. |
| Postal Code | 90808 | Garage | 2 |
| County | Los Angeles | Year Built | 1948 |
| Bed / Bath | 3 / 1 | Parking | 2 |
| Built In | 1948 | Status | Closed |
| Sold Date | 2024-02-13 |
INTERIOR FEATURES
| Has Laundry | Yes |
| Laundry Information | Dryer Included, In Garage, Washer Included |
| Has Fireplace | Yes |
| Fireplace Information | Living Room, Gas |
| Has Appliances | Yes |
| Kitchen Appliances | Dishwasher, Gas Oven, Gas Range, Gas Cooktop, Microwave, Refrigerator |
| Kitchen Area | Dining Room, In Kitchen |
| Has Heating | Yes |
| Heating Information | Floor Furnace |
| Room Information | Galley Kitchen, Living Room, Main Floor Bedroom |
| Has Cooling | No |
| Cooling Information | None |
| Flooring Information | Tile, Wood |
| EntryLocation | Front Door |
| Entry Level | 1 |
| Bathroom Information | Shower in Tub |
| Main Level Bedrooms | 3 |
| Main Level Bathrooms | 1 |
EXTERIOR FEATURES
| Has Pool | No |
| Pool | None |
WALKSCORE
MAP
MORTGAGE CALCULATOR
- Principal & Interest:
- Property Tax: $916
- Home Insurance:$119
- HOA Fees:$0
- Mortgage Insurance:
PRICE HISTORY
| Date | Event | Price |
| 02/13/2024 | Sold | $890,500 |
| 01/17/2024 | Active Under Contract | $859,000 |
| 01/16/2024 | Listed | $859,000 |

Topfind Realty
REALTOR®
(844)-333-8033
Questions? Contact today.
Interested in buying or selling a home similar to 5316 Carita Street?
Long Beach Similar Properties
Listing provided courtesy of Charles Fisher, Re/Max Estate Properties. Based on information from California Regional Multiple Listing Service, Inc. as of #Date#. This information is for your personal, non-commercial use and may not be used for any purpose other than to identify prospective properties you may be interested in purchasing. Display of MLS data is usually deemed reliable but is NOT guaranteed accurate by the MLS. Buyers are responsible for verifying the accuracy of all information and should investigate the data themselves or retain appropriate professionals. Information from sources other than the Listing Agent may have been included in the MLS data. Unless otherwise specified in writing, Broker/Agent has not and will not verify any information obtained from other sources. The Broker/Agent providing the information contained herein may or may not have been the Listing and/or Selling Agent.
