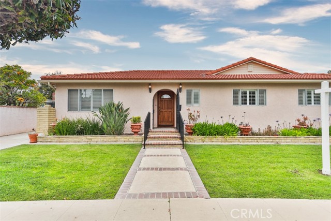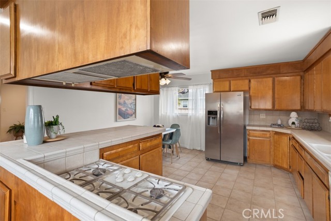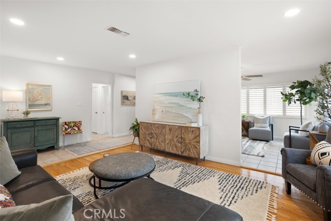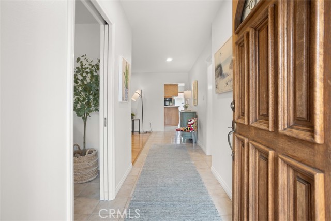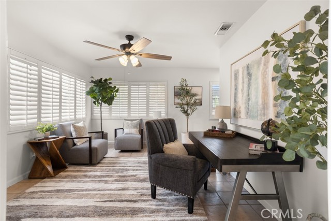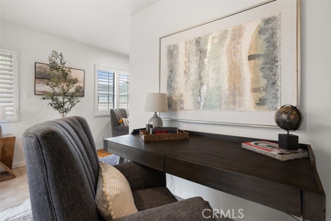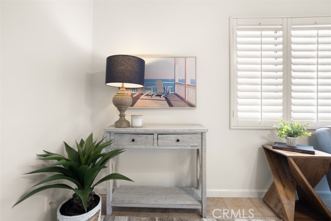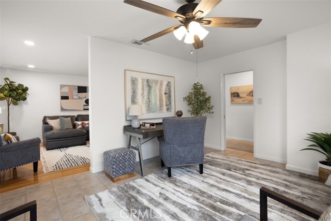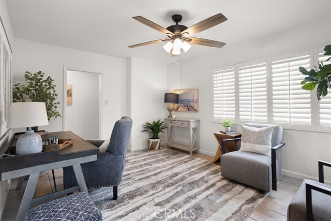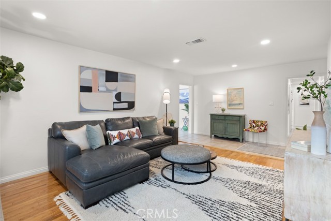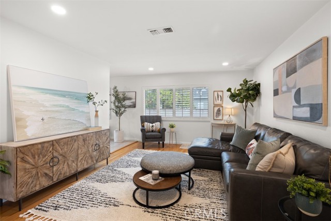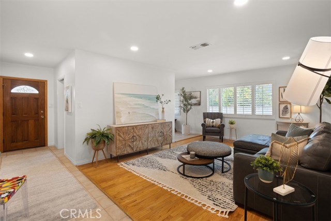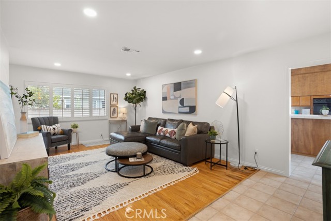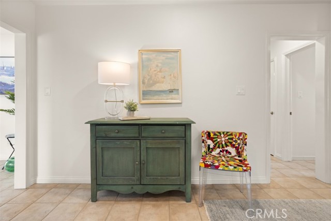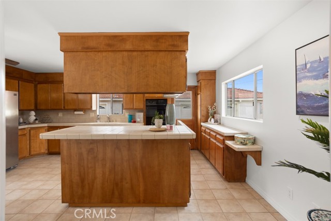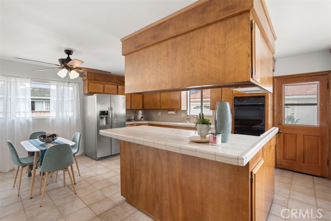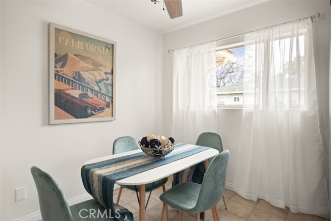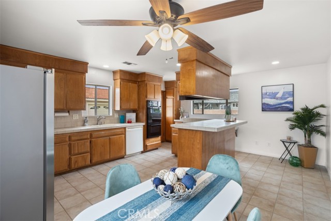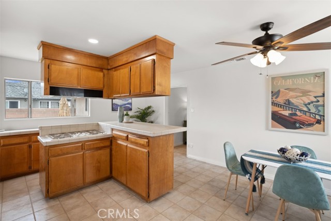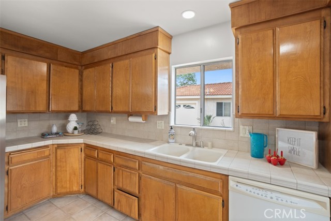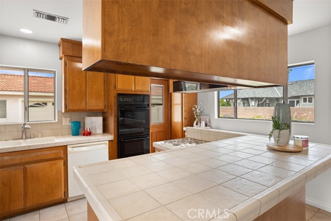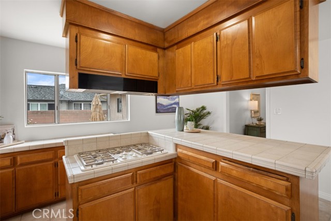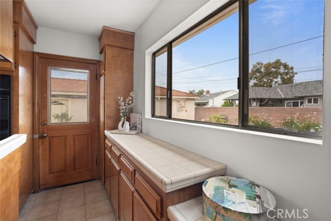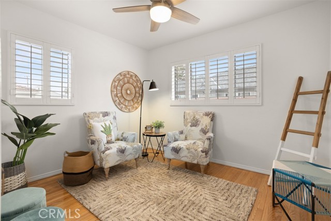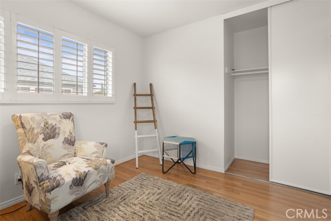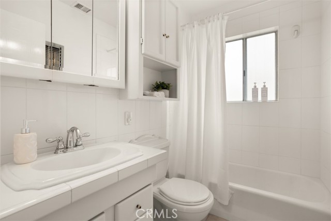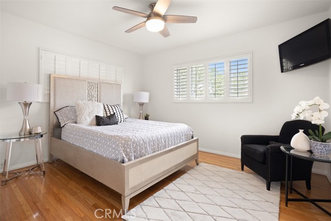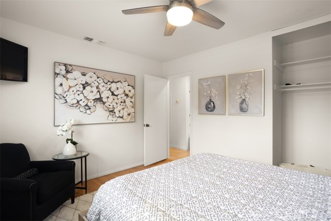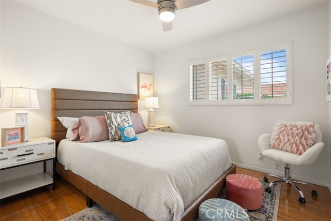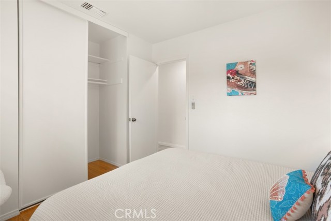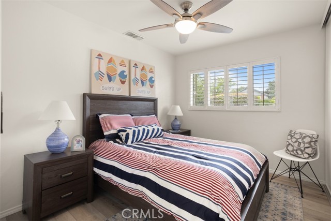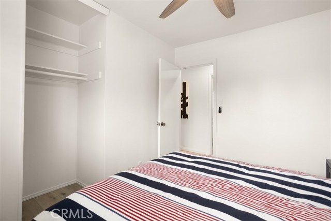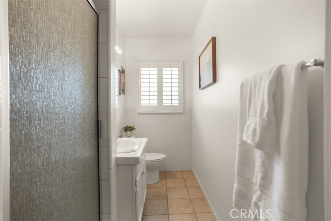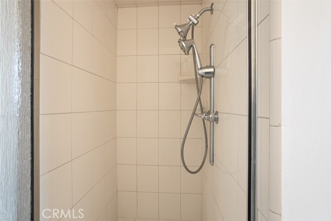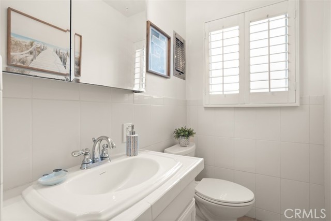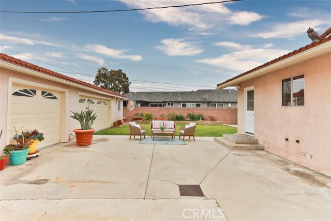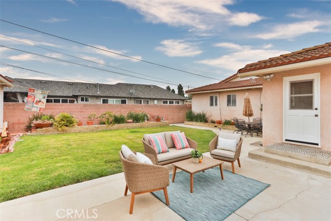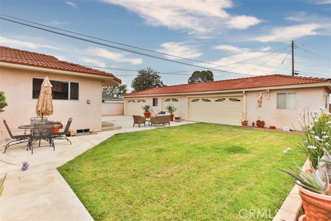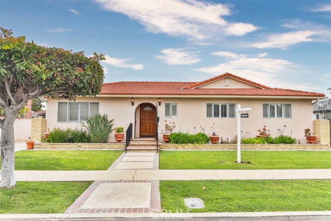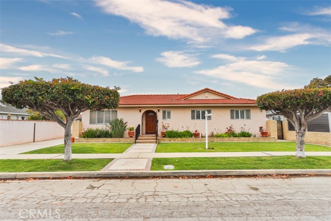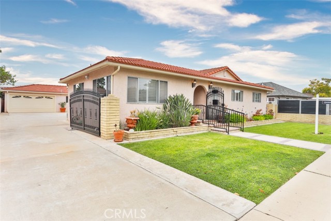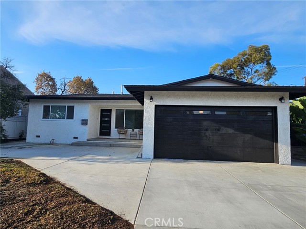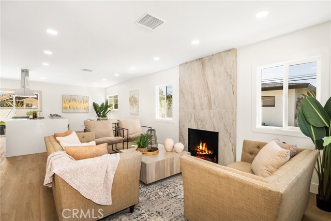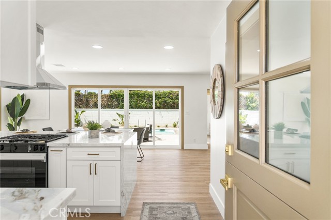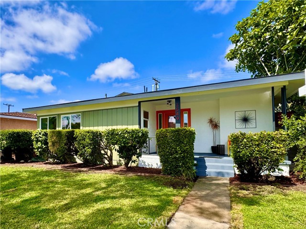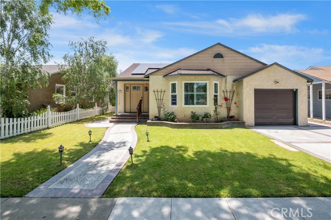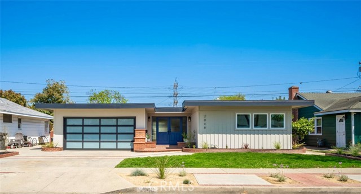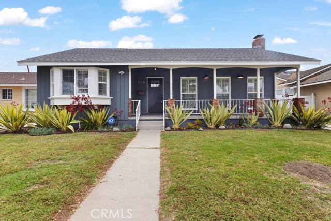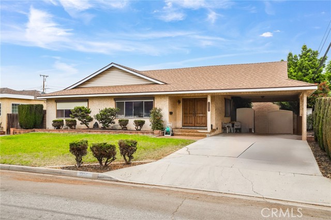5321 Walton Street
Long Beach, CA 90815
Sold
Welcome to 5321 E. Walton Street in the highly sought-after Stratford Square Neighborhood of Long Beach, CA. This beautifully updated home offers an impressive 5 bedrooms and 3 bathrooms, perfect for large families or those who love to entertain. The kitchen features ceramic counters, recessed lighting, and a breakfast counter/bar, making it the heart of the home. The property boasts central air cooling and heating, ensuring comfort throughout the year. The luxurious bathrooms include walk-in showers and convenient closets, adding a touch of elegance. Enjoy the outdoors from the front and rear porches, ideal for relaxing or entertaining guests. A standout feature of this home is the extraordinary 5+ car garage, equipped with extensive built-in storage. Additionally, there is a guest room complete with its own bathroom, closet, and dressing area – a perfect retreat for visitors. The property is RV accessible with a massive driveway that can accommodate multiple vehicles. Don’t miss this rare opportunity to own a truly unique property in Long Beach.
PROPERTY INFORMATION
| MLS # | PW24115907 | Lot Size | 7,788 Sq. Ft. |
| HOA Fees | $0/Monthly | Property Type | Single Family Residence |
| Price | $ 1,150,000
Price Per SqFt: $ 688 |
DOM | 527 Days |
| Address | 5321 Walton Street | Type | Residential |
| City | Long Beach | Sq.Ft. | 1,672 Sq. Ft. |
| Postal Code | 90815 | Garage | 5 |
| County | Los Angeles | Year Built | 1953 |
| Bed / Bath | 5 / 3 | Parking | 10 |
| Built In | 1953 | Status | Closed |
| Sold Date | 2024-07-05 |
INTERIOR FEATURES
| Has Laundry | Yes |
| Laundry Information | Dryer Included, Gas & Electric Dryer Hookup, In Garage, Washer Hookup, Washer Included |
| Has Fireplace | No |
| Fireplace Information | None |
| Has Appliances | Yes |
| Kitchen Appliances | Built-In Range, Dishwasher, Double Oven, Disposal, Gas Oven, Gas Range, Gas Water Heater, Ice Maker, Refrigerator, Self Cleaning Oven, Water Line to Refrigerator |
| Kitchen Information | Kitchen Island, Pots & Pan Drawers, Remodeled Kitchen, Tile Counters |
| Kitchen Area | Breakfast Counter / Bar, Breakfast Nook, Family Kitchen |
| Has Heating | Yes |
| Heating Information | Central, Heat Pump, Natural Gas |
| Room Information | All Bedrooms Down, Bonus Room, Center Hall, Entry, Family Room, Kitchen, Living Room, Main Floor Bedroom, Main Floor Primary Bedroom, Workshop |
| Has Cooling | Yes |
| Cooling Information | Central Air |
| Flooring Information | Laminate, Tile, Wood |
| InteriorFeatures Information | Block Walls, Built-in Features, Ceiling Fan(s), Ceramic Counters, Copper Plumbing Full, Pantry, Phone System, Recessed Lighting, Storage, Tile Counters, Unfurnished |
| EntryLocation | Front |
| Entry Level | 1 |
| Has Spa | No |
| SpaDescription | None |
| WindowFeatures | Screens, Shutters |
| SecuritySafety | Security Lights |
| Bathroom Information | Bathtub, Shower, Shower in Tub, Closet in bathroom, Exhaust fan(s), Linen Closet/Storage, Tile Counters, Upgraded, Walk-in shower |
| Main Level Bedrooms | 5 |
| Main Level Bathrooms | 3 |
EXTERIOR FEATURES
| ExteriorFeatures | Lighting, Rain Gutters, TV Antenna |
| FoundationDetails | Concrete Perimeter, Raised |
| Roof | Tile |
| Has Pool | No |
| Pool | None |
| Has Patio | Yes |
| Patio | Concrete, Front Porch, Rear Porch |
| Has Fence | Yes |
| Fencing | Block |
| Has Sprinklers | Yes |
WALKSCORE
MAP
MORTGAGE CALCULATOR
- Principal & Interest:
- Property Tax: $1,227
- Home Insurance:$119
- HOA Fees:$0
- Mortgage Insurance:
PRICE HISTORY
| Date | Event | Price |
| 06/21/2024 | Active Under Contract | $1,150,000 |
| 06/06/2024 | Listed | $975,000 |

Topfind Realty
REALTOR®
(844)-333-8033
Questions? Contact today.
Interested in buying or selling a home similar to 5321 Walton Street?
Long Beach Similar Properties
Listing provided courtesy of Cyrus Mohseni, The Keystone Team. Based on information from California Regional Multiple Listing Service, Inc. as of #Date#. This information is for your personal, non-commercial use and may not be used for any purpose other than to identify prospective properties you may be interested in purchasing. Display of MLS data is usually deemed reliable but is NOT guaranteed accurate by the MLS. Buyers are responsible for verifying the accuracy of all information and should investigate the data themselves or retain appropriate professionals. Information from sources other than the Listing Agent may have been included in the MLS data. Unless otherwise specified in writing, Broker/Agent has not and will not verify any information obtained from other sources. The Broker/Agent providing the information contained herein may or may not have been the Listing and/or Selling Agent.
