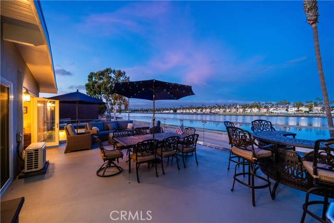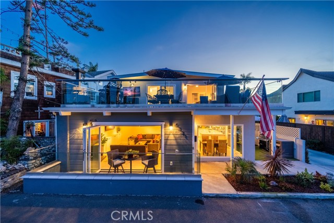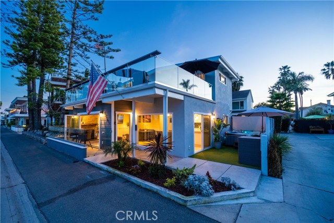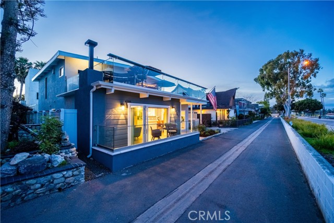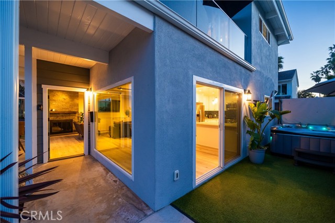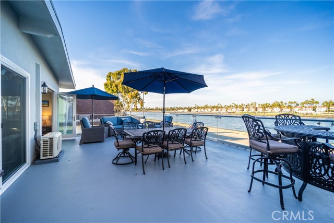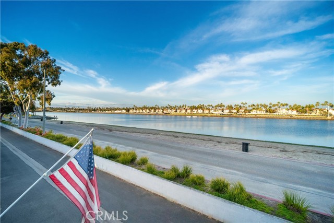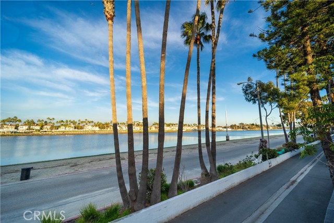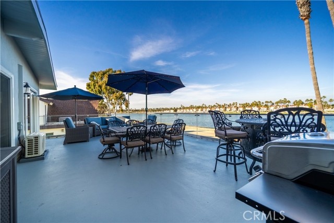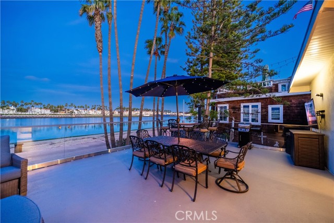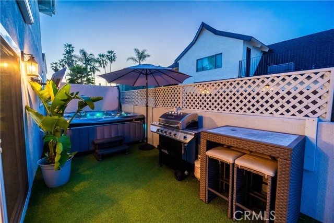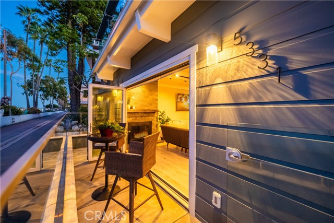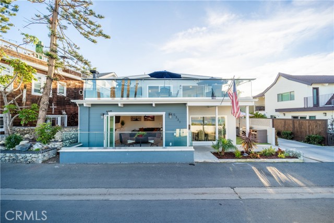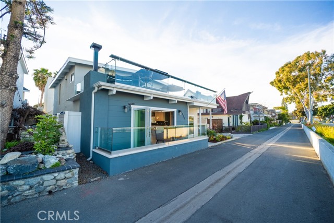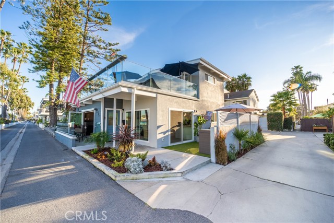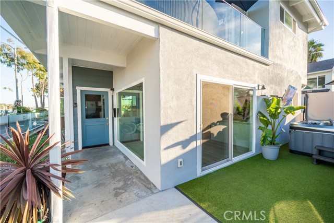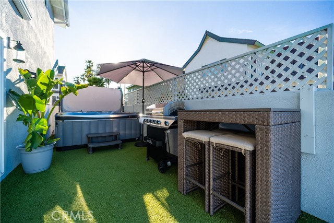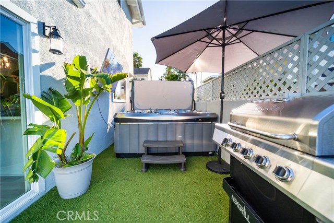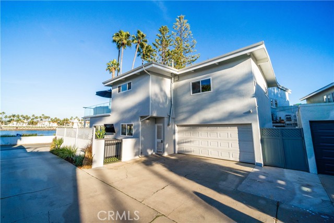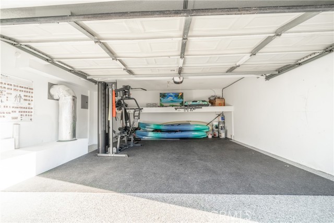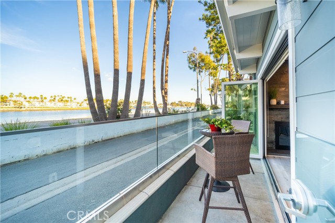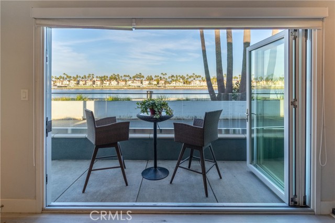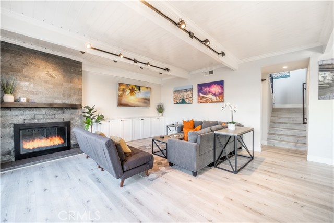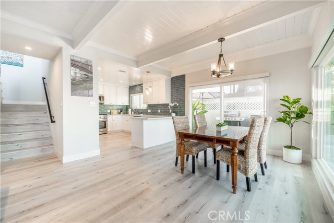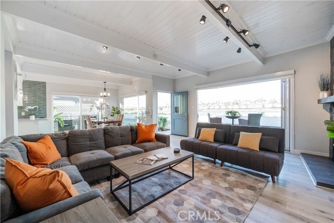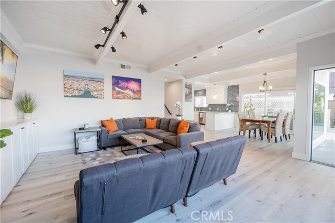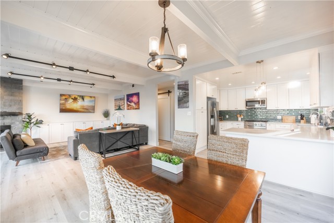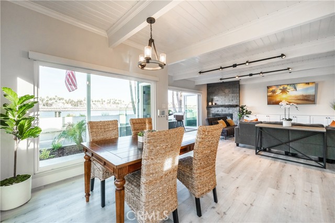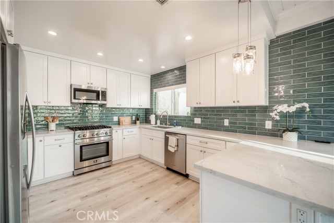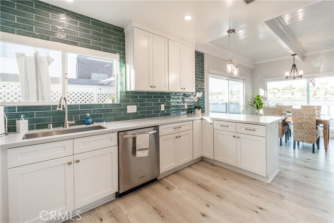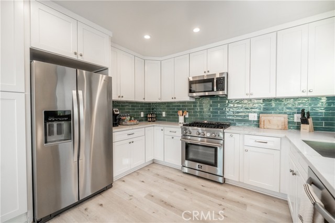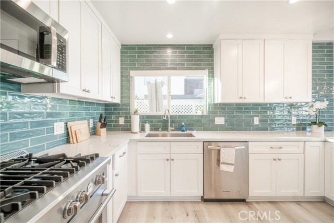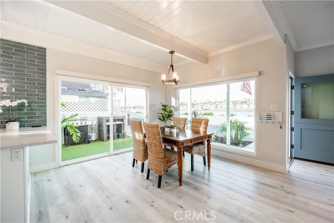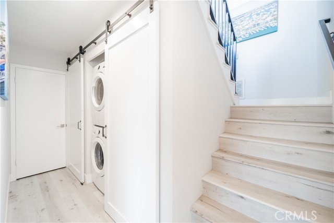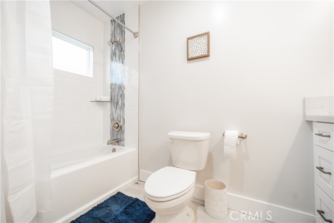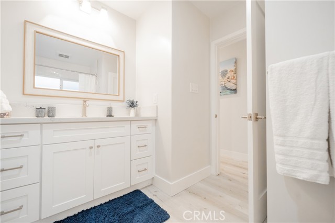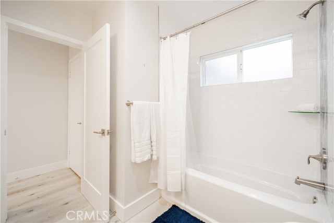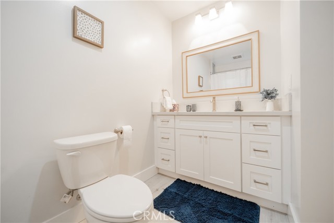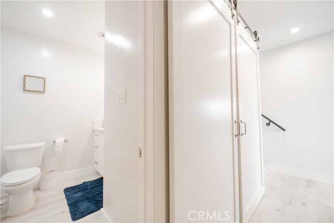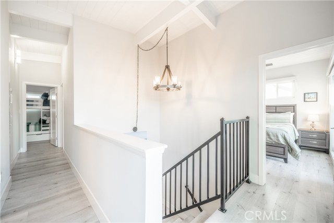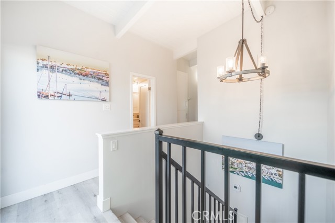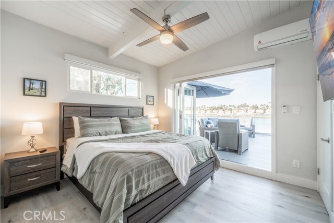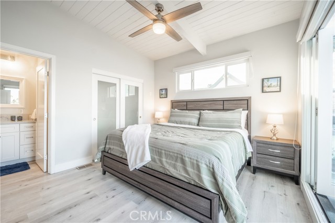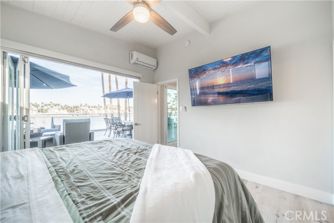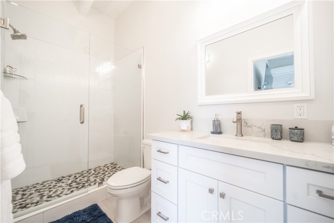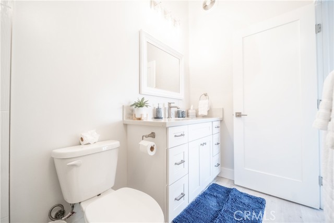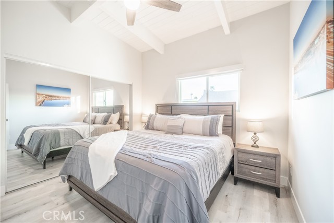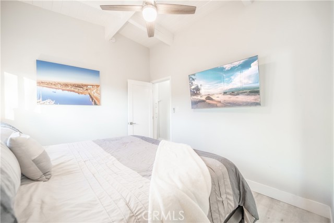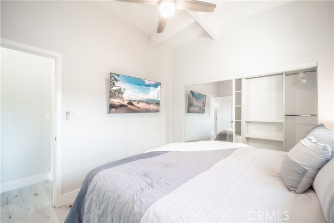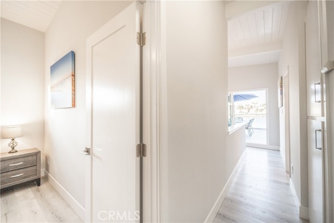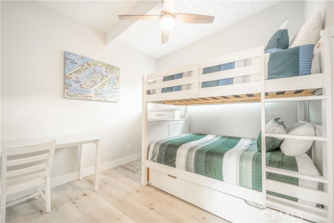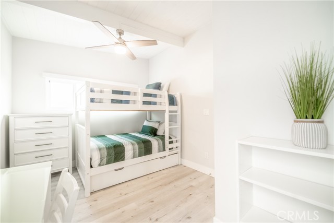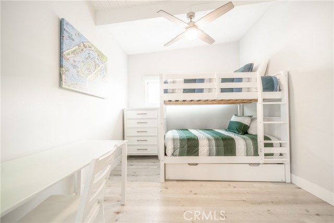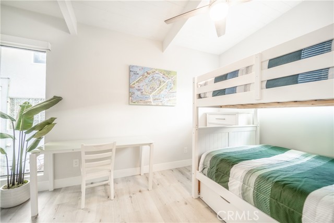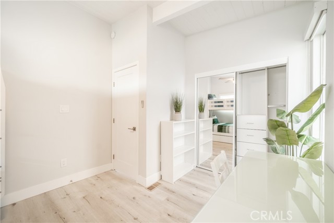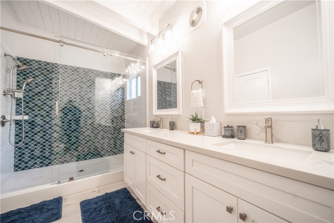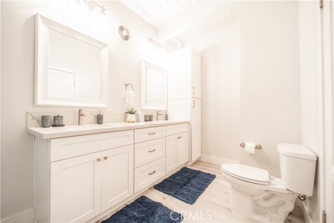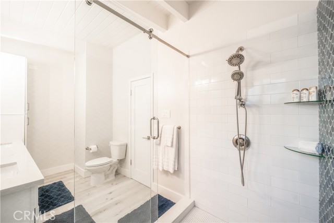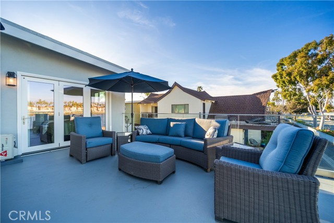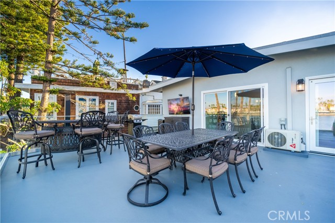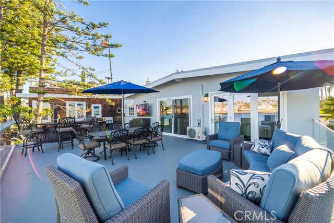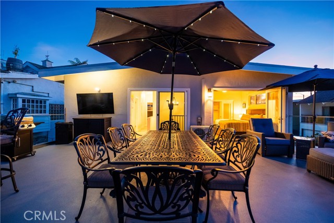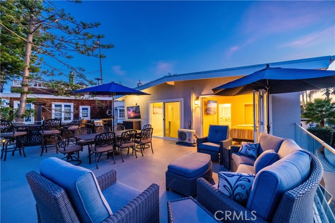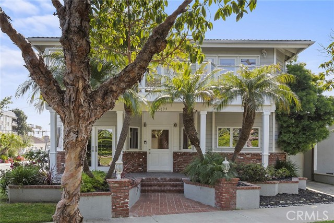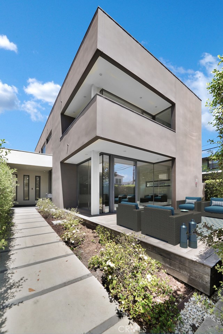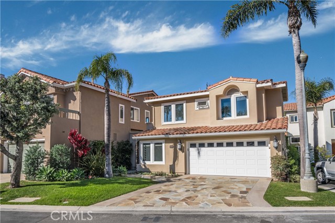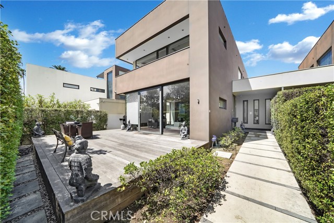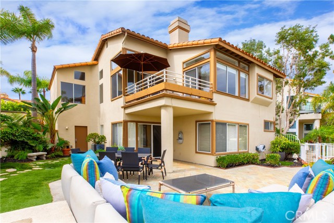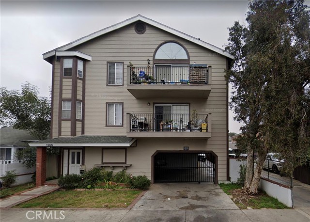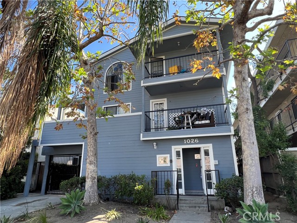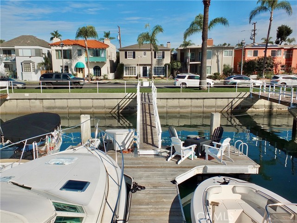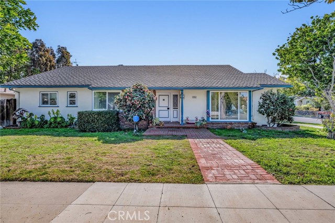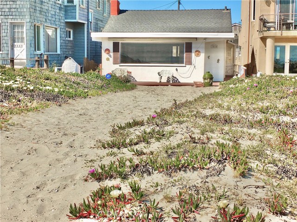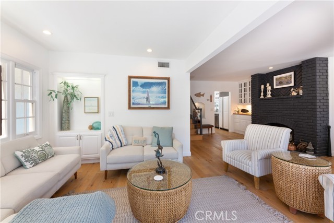5331 Paoli Way
Long Beach, CA 90803
Sold
Welcome to 5331 E. Paoli Way! This 1654 sq.ft., 3 bed, 3 bath completely remodeled home is situated ideally on a 2768 sq.ft. lot boasting beach and water views. Located on the coveted stretch of sand on Marine Stadium. Enter through the dutch door into an open floor plan featuring a spacious living room with custom stone mantel gas fireplace, wood beamed ceilings, built-ins, and large bifold doors that open to a glass enclosed patio with beach and water views. Dining room offers plenty of space for large table and sliders that open to the side patio. Astroturf covered side patio with fantastic views lends itself to entertaining, BBQing and relaxing in the jacuzzi. Fully remodeled kitchen highlighting all stainless steel appliances, custom cabinetry, stone counter tops, tiled back slash and recessed lighting. Laundry closet, walk in pantry and full bath complete the downstairs. Master retreat with wood beamed ceilings, bifold doors that open to the outdoor waterfront deck and ensuite with skylight. 2 additional bedrooms share a spacious bathroom with dual vanities, wood beamed ceilings and massive walk in shower. Expansive 2nd floor deck features spectacular panoramic beach and water views. This space is ideal for large gatherings, relaxing in the sun, BBQing and entertaining family and friends. 2 car garage with epoxy flooring, plenty of storage and 2 additional parking spaces in driveway. The location of this home is just steps to the sand and water. Walking distance to the shops and restaurants of Belmont Shore or 2nd and PCH. Accredited Elementary and Middle Schools just minutes away. These properties very rarely come up for sale. Don't miss out on this opportunity! Owner is open to carry back a 2nd or other creative options for buyer.
PROPERTY INFORMATION
| MLS # | RS24129264 | Lot Size | 2,768 Sq. Ft. |
| HOA Fees | $0/Monthly | Property Type | Single Family Residence |
| Price | $ 2,495,000
Price Per SqFt: $ 1,508 |
DOM | 506 Days |
| Address | 5331 Paoli Way | Type | Residential |
| City | Long Beach | Sq.Ft. | 1,654 Sq. Ft. |
| Postal Code | 90803 | Garage | 2 |
| County | Los Angeles | Year Built | 1961 |
| Bed / Bath | 3 / 3 | Parking | 4 |
| Built In | 1961 | Status | Closed |
| Sold Date | 2024-11-01 |
INTERIOR FEATURES
| Has Laundry | Yes |
| Laundry Information | Inside |
| Has Fireplace | Yes |
| Fireplace Information | Living Room |
| Has Heating | Yes |
| Heating Information | Central |
| Room Information | All Bedrooms Up, Kitchen, Living Room, Primary Bathroom, Primary Bedroom, Primary Suite, Walk-In Pantry |
| Has Cooling | Yes |
| Cooling Information | Wall/Window Unit(s) |
| EntryLocation | 1 |
| Entry Level | 1 |
| Has Spa | Yes |
| SpaDescription | Private, Above Ground |
| Main Level Bedrooms | 0 |
| Main Level Bathrooms | 1 |
EXTERIOR FEATURES
| Has Pool | No |
| Pool | None |
WALKSCORE
MAP
MORTGAGE CALCULATOR
- Principal & Interest:
- Property Tax: $2,661
- Home Insurance:$119
- HOA Fees:$0
- Mortgage Insurance:
PRICE HISTORY
| Date | Event | Price |
| 11/01/2024 | Sold | $2,225,000 |
| 09/11/2024 | Relisted | $2,599,000 |
| 06/25/2024 | Listed | $2,799,000 |

Topfind Realty
REALTOR®
(844)-333-8033
Questions? Contact today.
Interested in buying or selling a home similar to 5331 Paoli Way?
Long Beach Similar Properties
Listing provided courtesy of Spencer Snyder, The Agency. Based on information from California Regional Multiple Listing Service, Inc. as of #Date#. This information is for your personal, non-commercial use and may not be used for any purpose other than to identify prospective properties you may be interested in purchasing. Display of MLS data is usually deemed reliable but is NOT guaranteed accurate by the MLS. Buyers are responsible for verifying the accuracy of all information and should investigate the data themselves or retain appropriate professionals. Information from sources other than the Listing Agent may have been included in the MLS data. Unless otherwise specified in writing, Broker/Agent has not and will not verify any information obtained from other sources. The Broker/Agent providing the information contained herein may or may not have been the Listing and/or Selling Agent.
