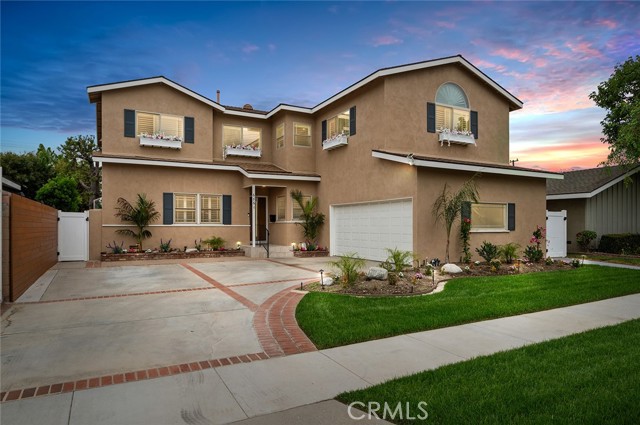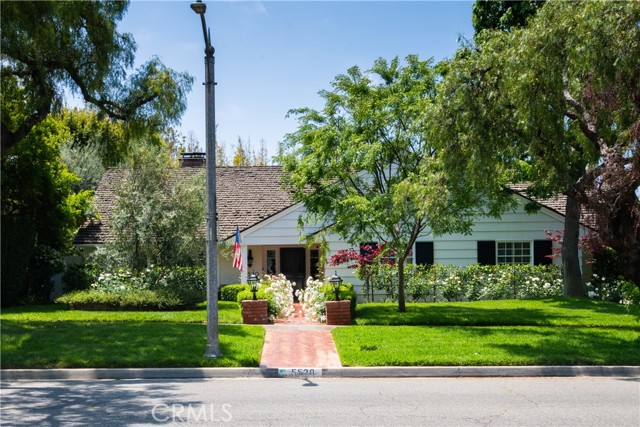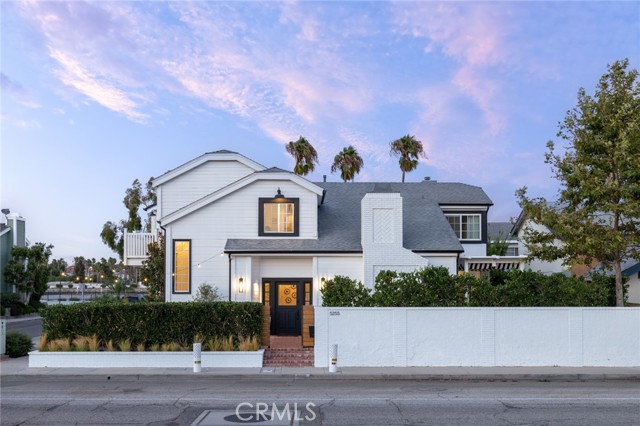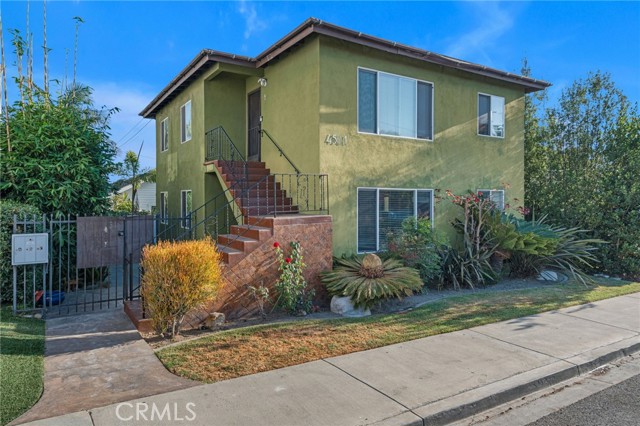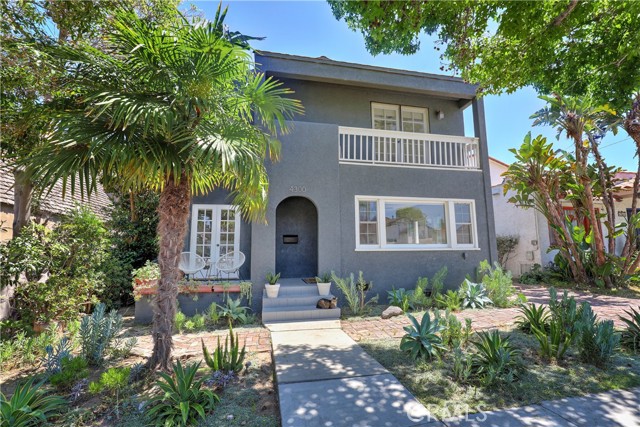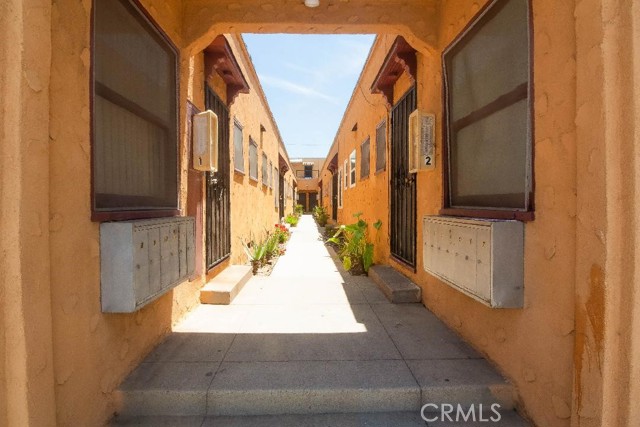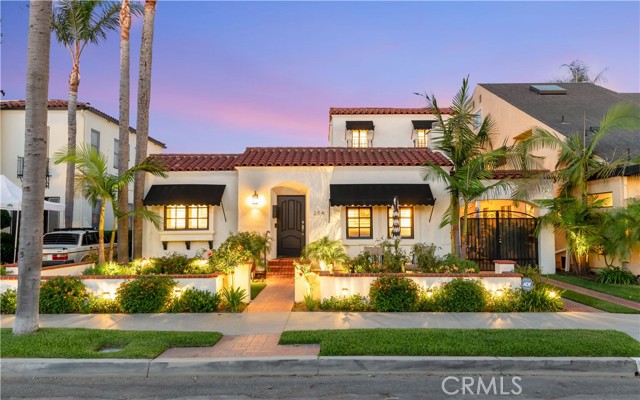5400 East 27th Street
Long Beach, CA 90815
Sold
5400 East 27th Street
Long Beach, CA 90815
Sold
This beautiful 5-bedroom, 4-bathroom house is located in the highly sought-after Stratford Square area of Long Beach, CA. The house sits on a spacious 1/3 acre lot in a quiet cul-de-sac. The property features a stunning midnight blue Pebbletec pool with dual waterfalls, a built-in spa, and a wiffle ball miniature golf course. The backyard also includes a custom-designed sound-resistant guest quarters currently used as a music room, a grassy dog run area, and a covered patio with a professional outdoor kitchen that is perfect for entertaining guests. The house is powered by 36 (paid off) solar panels and offers drought-tolerant landscaping. The driveway can accommodate a small RV/boat or up to 5 off-street parking spots. The interior of the house is perfect for combined households. The spacious living room features high-end glass doors that open up accordion-style to showcase the trex decking leading to the picturesque pool/spa area with desert-type landscaping. The gourmet-style kitchen includes a large pantry, granite counters with backsplash, easy-close drawers + cabinets, and a garden window. The kitchen also features a 5-burner Bertazzoni stove/oven combo and an LG Linear Gallery Compression Refrigerator. Newer Samsung washer and dryer are included in the laundry room. The downstairs area includes 3 bedrooms and a landing area with a closet. The second remodeled bathroom with a separate tub and shower serves the downstairs area. The upstairs area features a split floor plan design with a very generous primary suite alternately cooled by dual ceiling fans. The primary bedroom also includes a balcony that overlooks the neighborhood. The opposite side of the upstairs is served by a separate staircase and boasts a large loft-style bedroom with its own sitting area, skylights, bathroom, and attic storage areas. The immaculately finished two-car garage features Grid-Loc Diamond series flooring and includes a Skytrak +Golf Simulator, Samsung Fridge, metal cabinets. The house is located near shopping and restaurants, 405 freeway and L.B. Airport, Cal-State University Long Beach, and the sandy beaches and shops of Belmont Shore are just down the road. This house is fully loaded and is a must-see!
PROPERTY INFORMATION
| MLS # | PW24147052 | Lot Size | 14,438 Sq. Ft. |
| HOA Fees | $0/Monthly | Property Type | Single Family Residence |
| Price | $ 1,799,500
Price Per SqFt: $ 583 |
DOM | 481 Days |
| Address | 5400 East 27th Street | Type | Residential |
| City | Long Beach | Sq.Ft. | 3,084 Sq. Ft. |
| Postal Code | 90815 | Garage | 2 |
| County | Los Angeles | Year Built | 1953 |
| Bed / Bath | 5 / 4 | Parking | 7 |
| Built In | 1953 | Status | Closed |
| Sold Date | 2024-09-24 |
INTERIOR FEATURES
| Has Laundry | Yes |
| Laundry Information | Dryer Included, Gas Dryer Hookup, Individual Room, Inside, See Remarks, Washer Included |
| Has Fireplace | Yes |
| Fireplace Information | Living Room, Patio, Gas, Wood Burning, Fire Pit, Free Standing |
| Has Appliances | Yes |
| Kitchen Appliances | Dishwasher, Disposal, Gas Oven, Gas Range, Gas Cooktop, Ice Maker, Propane Range, Range Hood, Refrigerator, Water Heater |
| Kitchen Information | Granite Counters, Remodeled Kitchen, Self-closing cabinet doors, Self-closing drawers, Walk-In Pantry |
| Kitchen Area | In Living Room, See Remarks |
| Has Heating | Yes |
| Heating Information | Fireplace(s), Forced Air, Solar |
| Room Information | Attic, Bonus Room, Dressing Area, Kitchen, Laundry, Living Room, Loft, Primary Suite, Projection, See Remarks, Sound Studio, Walk-In Closet, Walk-In Pantry, Workshop |
| Has Cooling | Yes |
| Cooling Information | Central Air, Wall/Window Unit(s) |
| Flooring Information | See Remarks, Tile, Wood |
| InteriorFeatures Information | 2 Staircases, Attic Fan, Balcony, Ceiling Fan(s), Crown Molding, Granite Counters, High Ceilings, Open Floorplan, Pantry, Pull Down Stairs to Attic, Recessed Lighting, Storage, Wired for Sound |
| DoorFeatures | Panel Doors, Sliding Doors |
| EntryLocation | steps |
| Entry Level | 1 |
| Has Spa | Yes |
| SpaDescription | Heated, In Ground, See Remarks |
| WindowFeatures | Blinds, Double Pane Windows, Garden Window(s), Skylight(s) |
| SecuritySafety | Carbon Monoxide Detector(s), Security Lights, Security System, Smoke Detector(s), Wired for Alarm System |
| Bathroom Information | Bathtub, Shower, Shower in Tub, Double Sinks in Primary Bath, Dual shower heads (or Multiple), Exhaust fan(s), Main Floor Full Bath, Remodeled, Separate tub and shower, Upgraded, Walk-in shower |
| Main Level Bedrooms | 2 |
| Main Level Bathrooms | 3 |
EXTERIOR FEATURES
| ExteriorFeatures | Lighting, Rain Gutters |
| FoundationDetails | Raised |
| Roof | Composition |
| Has Pool | Yes |
| Pool | Private, Filtered, Heated, Gas Heat, In Ground, Pebble, See Remarks, Waterfall |
| Has Patio | Yes |
| Patio | Concrete, Covered, Deck, See Remarks |
| Has Fence | Yes |
| Fencing | Block, Masonry, Wood |
| Has Sprinklers | Yes |
WALKSCORE
MAP
MORTGAGE CALCULATOR
- Principal & Interest:
- Property Tax: $1,919
- Home Insurance:$119
- HOA Fees:$0
- Mortgage Insurance:
PRICE HISTORY
| Date | Event | Price |
| 08/14/2024 | Price Change (Relisted) | $1,799,500 (-5.26%) |
| 07/19/2024 | Listed | $1,899,500 |

Topfind Realty
REALTOR®
(844)-333-8033
Questions? Contact today.
Interested in buying or selling a home similar to 5400 East 27th Street?
Long Beach Similar Properties
Listing provided courtesy of Paul Gustin, Coldwell Banker Realty. Based on information from California Regional Multiple Listing Service, Inc. as of #Date#. This information is for your personal, non-commercial use and may not be used for any purpose other than to identify prospective properties you may be interested in purchasing. Display of MLS data is usually deemed reliable but is NOT guaranteed accurate by the MLS. Buyers are responsible for verifying the accuracy of all information and should investigate the data themselves or retain appropriate professionals. Information from sources other than the Listing Agent may have been included in the MLS data. Unless otherwise specified in writing, Broker/Agent has not and will not verify any information obtained from other sources. The Broker/Agent providing the information contained herein may or may not have been the Listing and/or Selling Agent.



















































