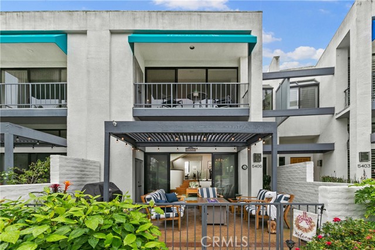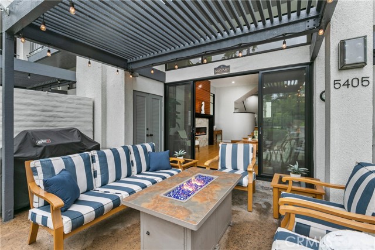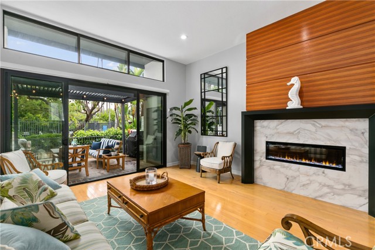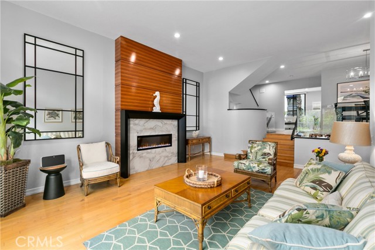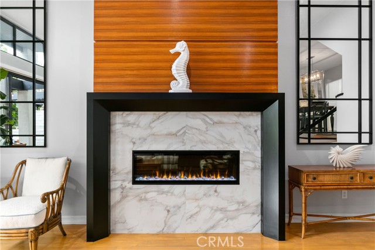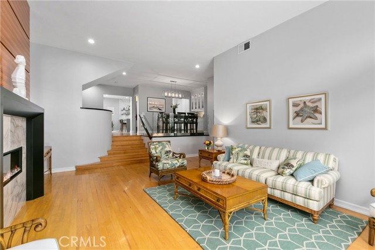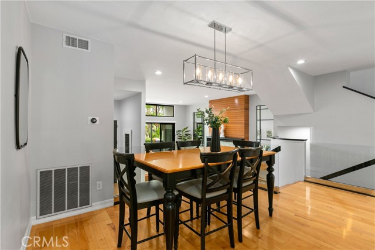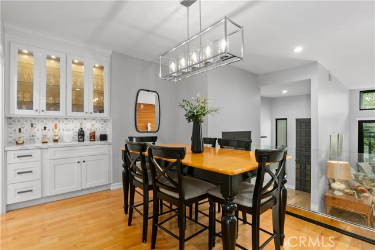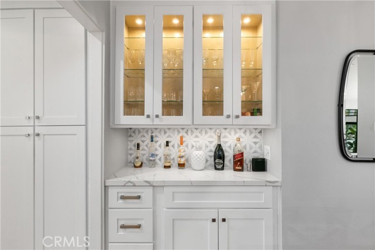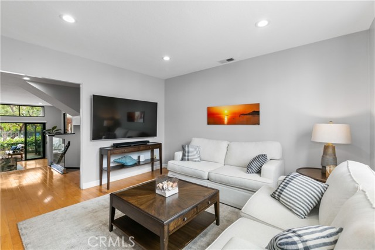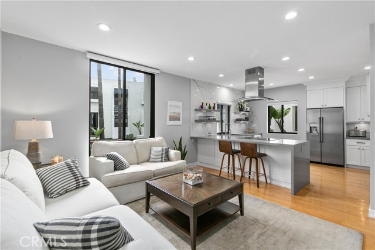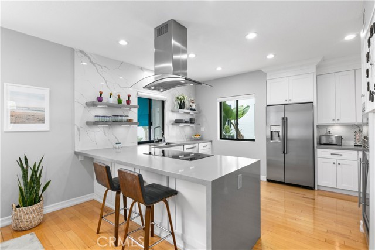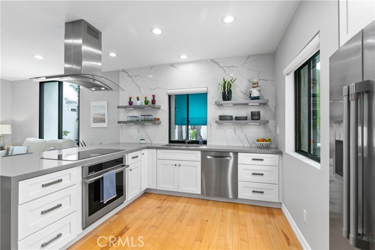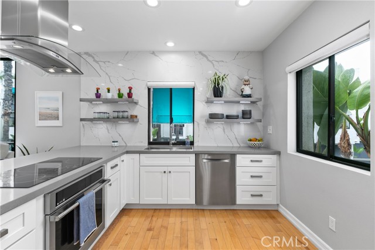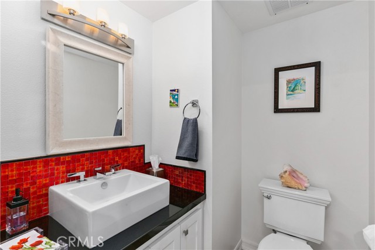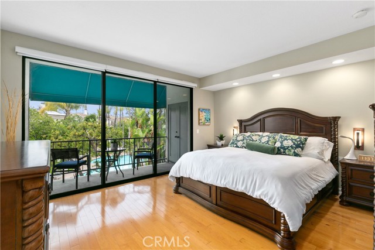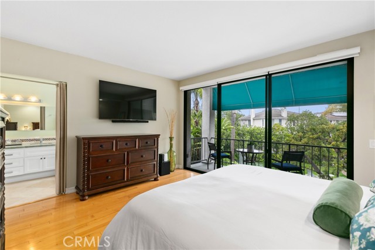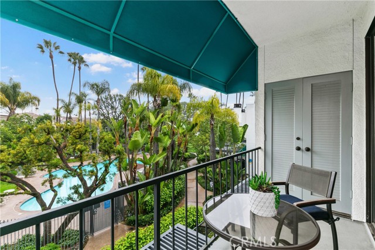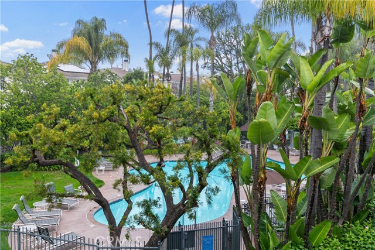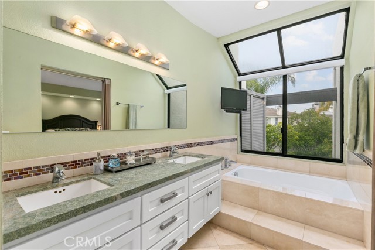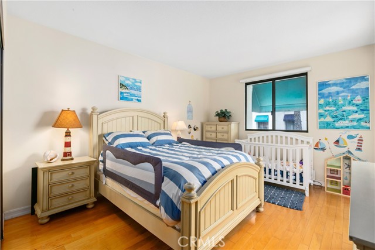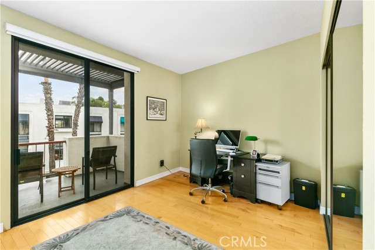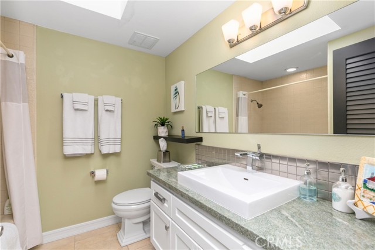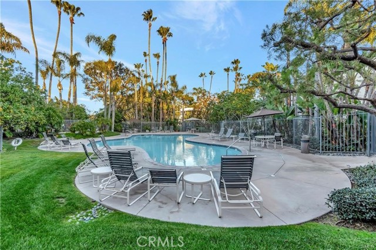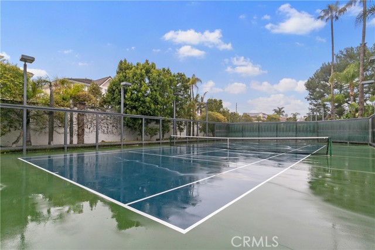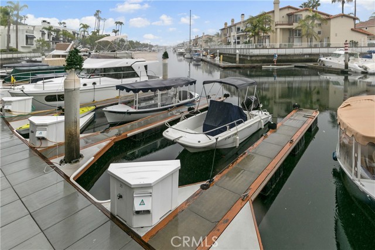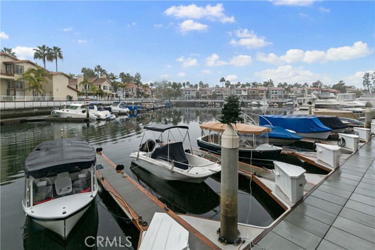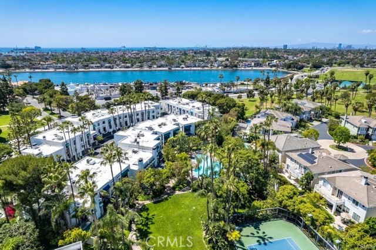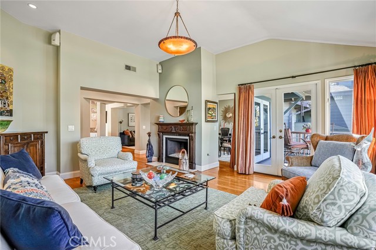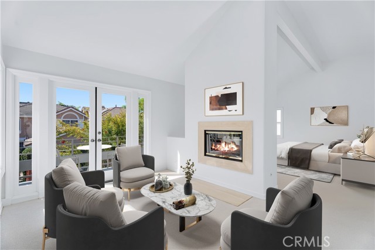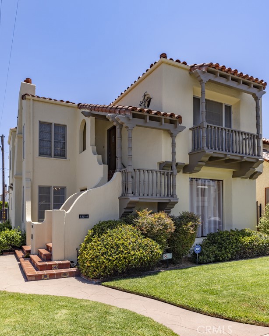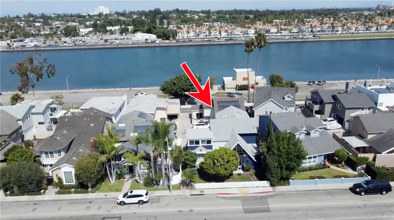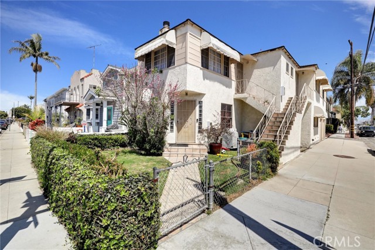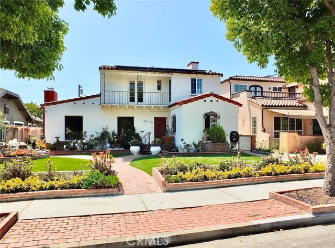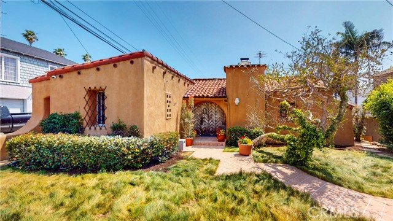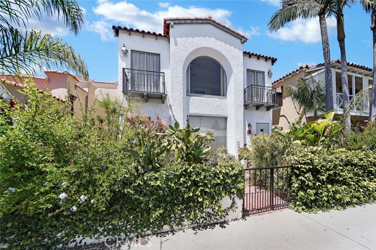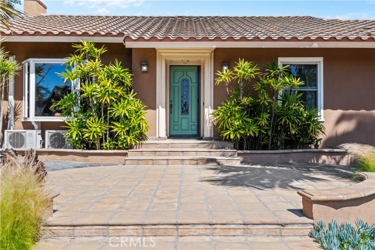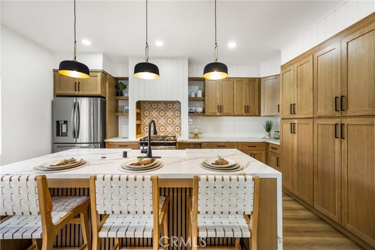5405 Heron Bay
Long Beach, CA 90803
Sold
Welcome to an architectural masterpiece designed by renowned architect, Edward Killingsworth - Spinnaker Coves! Nestled in a tropical paradise surrounded by lush landscaping, this striking 3 bedroom, 2.5 bath townhome has been exquisitely renovated throughout. Upgrades include remodeled kitchen with quarts counters and backsplash, farm-style stainless steel sink, floating shelves with under lighting, newer high-end appliances including refrigerator, dishwasher, built-in microwave, wine refrigerator and induction stove top. Living room has also been flawlessly designed with Linear mantel and fire-on-ice fireplace, artfully designed wood feature and beautiful hardwood floors. Property includes a 30' boat slip and an oversized 2 car attached garage with a large extensive storage area below the unit. Community features a two-story clubhouse which is being extensively renovated that overlooks tennis/pickleball courts, lush landscaping and resort-style pool and spa. Community is conveniently located to Marina Vista Park, Marine Summer concerts in the park, Farmer's market and trendy shopping and restaurants on 2nd Street and the new 2nd & PCH Shopping Center.
PROPERTY INFORMATION
| MLS # | PW23001817 | Lot Size | 154,266 Sq. Ft. |
| HOA Fees | $847/Monthly | Property Type | Townhouse |
| Price | $ 1,575,000
Price Per SqFt: $ 715 |
DOM | 1045 Days |
| Address | 5405 Heron Bay | Type | Residential |
| City | Long Beach | Sq.Ft. | 2,202 Sq. Ft. |
| Postal Code | 90803 | Garage | 2 |
| County | Los Angeles | Year Built | 1982 |
| Bed / Bath | 3 / 2.5 | Parking | 2 |
| Built In | 1982 | Status | Closed |
| Sold Date | 2023-04-10 |
INTERIOR FEATURES
| Has Laundry | Yes |
| Laundry Information | Individual Room, Inside, Upper Level |
| Has Fireplace | Yes |
| Fireplace Information | Living Room |
| Has Appliances | Yes |
| Kitchen Appliances | Built-In Range, Electric Oven, Electric Range, Disposal, Microwave, Range Hood, Refrigerator, Water Line to Refrigerator |
| Kitchen Information | Kitchen Open to Family Room, Quartz Counters, Remodeled Kitchen |
| Kitchen Area | Dining Room, In Kitchen, Separated |
| Has Heating | Yes |
| Heating Information | Central |
| Room Information | All Bedrooms Up, Entry, Family Room, Kitchen, Laundry, Living Room, Master Suite, Walk-In Closet |
| Has Cooling | Yes |
| Cooling Information | Central Air |
| Flooring Information | Wood |
| InteriorFeatures Information | Balcony, Built-in Features, Granite Counters, High Ceilings, Open Floorplan, Quartz Counters, Recessed Lighting, Storage |
| Has Spa | Yes |
| SpaDescription | Association, In Ground |
| SecuritySafety | Card/Code Access, Gated Community |
| Bathroom Information | Bathtub, Shower, Shower in Tub, Double Sinks In Master Bath, Exhaust fan(s), Granite Counters, Remodeled, Separate tub and shower, Upgraded, Walk-in shower |
| Main Level Bedrooms | 0 |
| Main Level Bathrooms | 1 |
EXTERIOR FEATURES
| ExteriorFeatures | Boat Slip |
| Has Pool | No |
| Pool | Association, In Ground |
| Has Patio | Yes |
| Patio | Covered, Patio Open |
| Has Fence | Yes |
| Fencing | Good Condition |
WALKSCORE
MAP
MORTGAGE CALCULATOR
- Principal & Interest:
- Property Tax: $1,680
- Home Insurance:$119
- HOA Fees:$847
- Mortgage Insurance:
PRICE HISTORY
| Date | Event | Price |
| 03/23/2023 | Pending | $1,575,000 |
| 02/23/2023 | Price Change (Relisted) | $1,575,000 (-1.56%) |
| 01/04/2023 | Listed | $1,600,000 |

Topfind Realty
REALTOR®
(844)-333-8033
Questions? Contact today.
Interested in buying or selling a home similar to 5405 Heron Bay?
Long Beach Similar Properties
Listing provided courtesy of Jack Irvin, Coldwell Banker Realty. Based on information from California Regional Multiple Listing Service, Inc. as of #Date#. This information is for your personal, non-commercial use and may not be used for any purpose other than to identify prospective properties you may be interested in purchasing. Display of MLS data is usually deemed reliable but is NOT guaranteed accurate by the MLS. Buyers are responsible for verifying the accuracy of all information and should investigate the data themselves or retain appropriate professionals. Information from sources other than the Listing Agent may have been included in the MLS data. Unless otherwise specified in writing, Broker/Agent has not and will not verify any information obtained from other sources. The Broker/Agent providing the information contained herein may or may not have been the Listing and/or Selling Agent.
