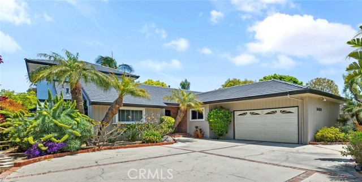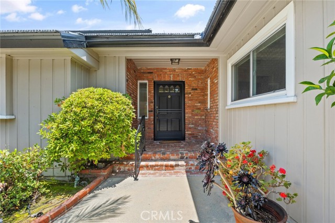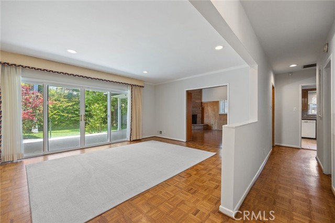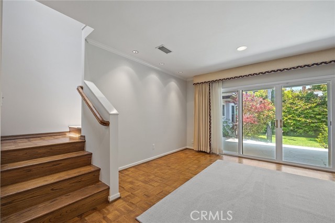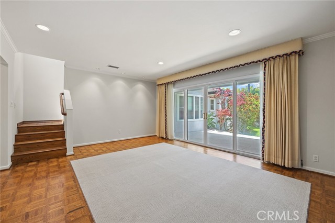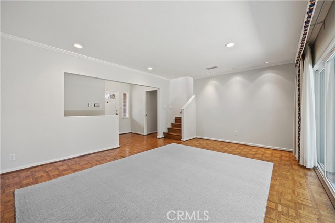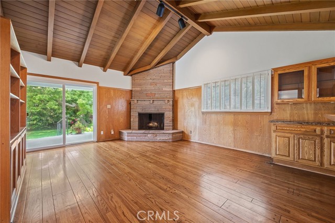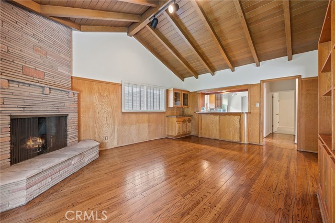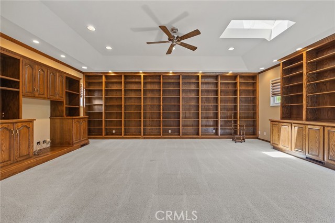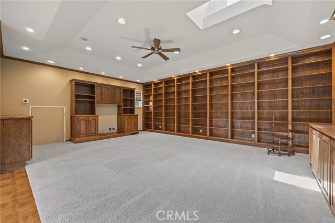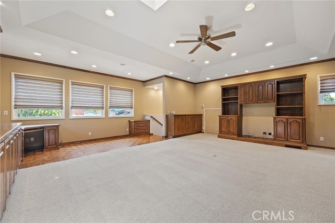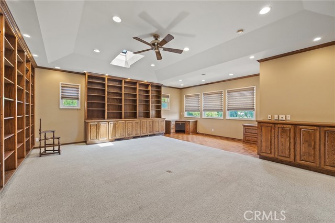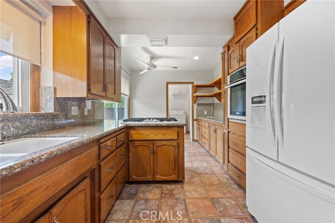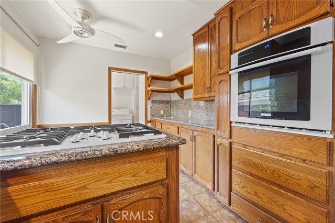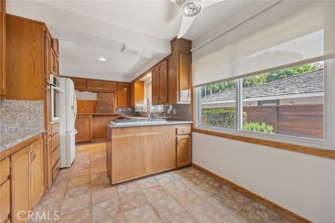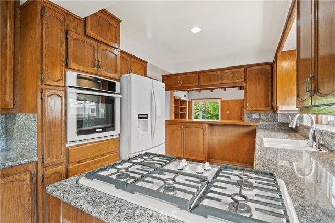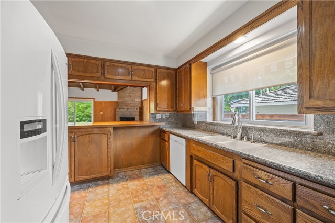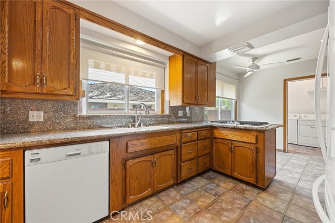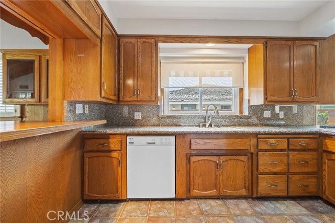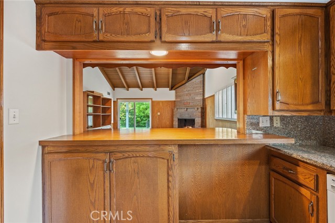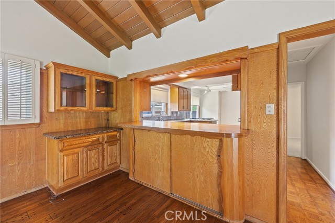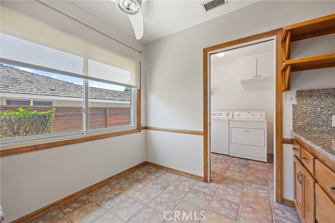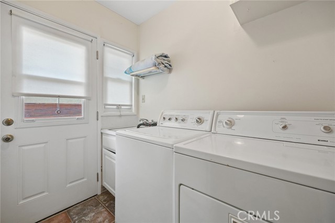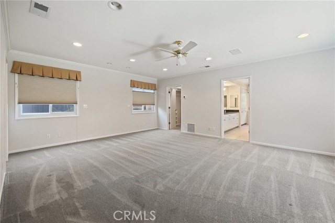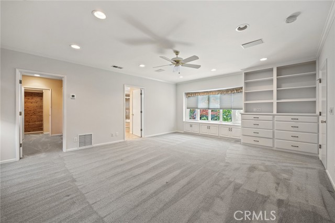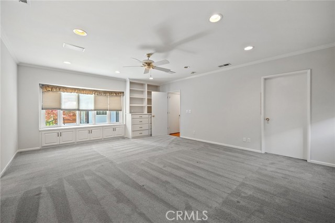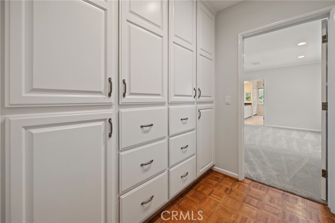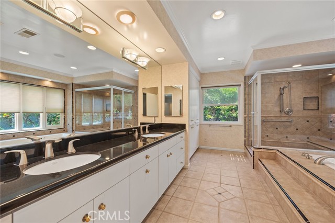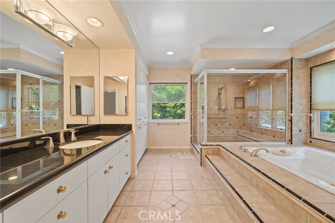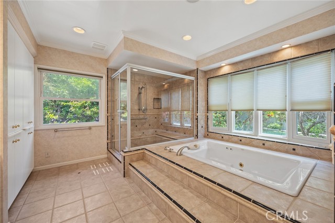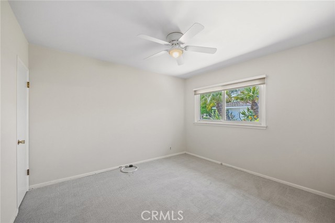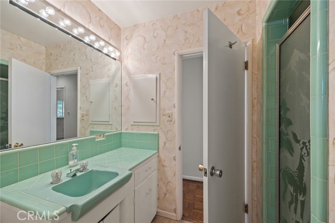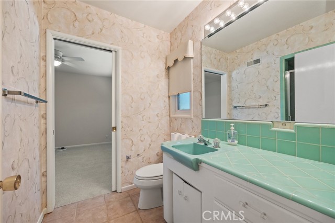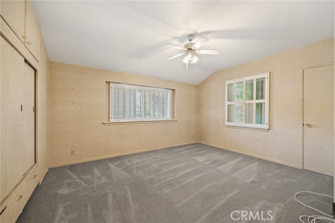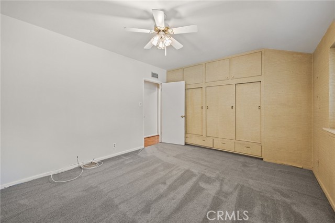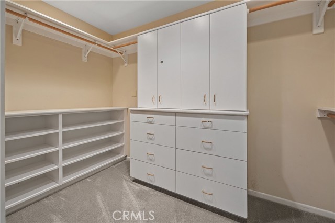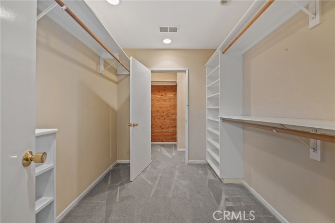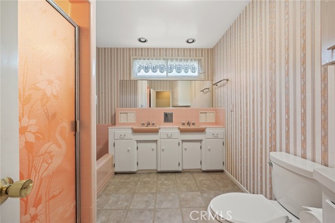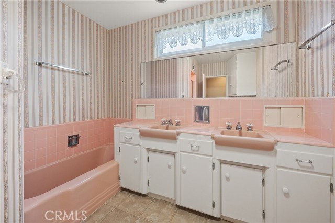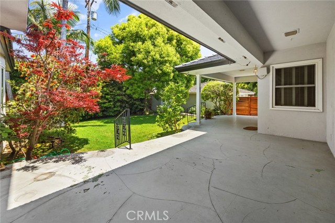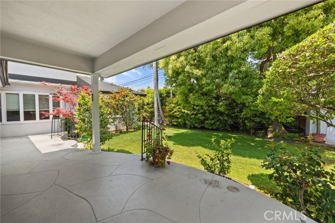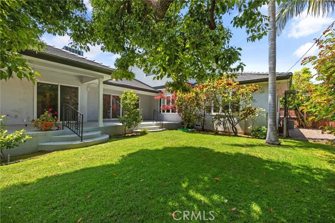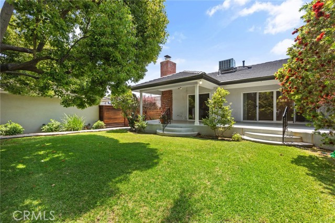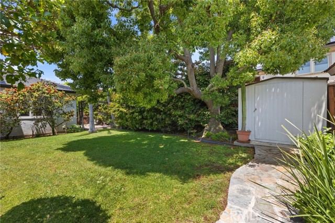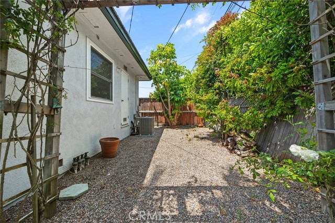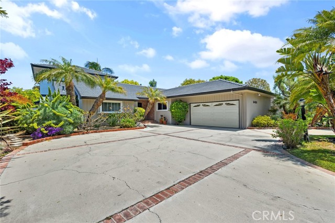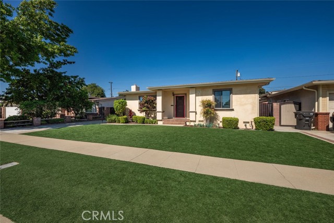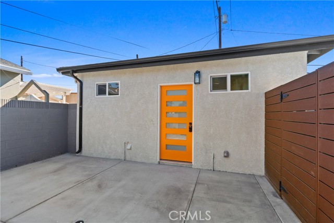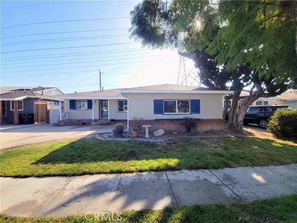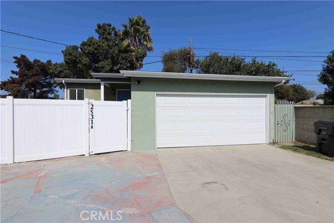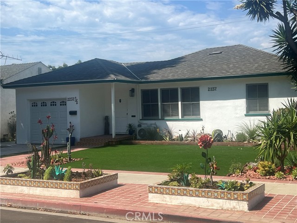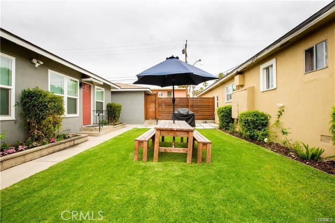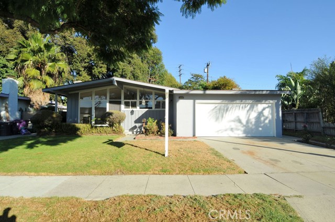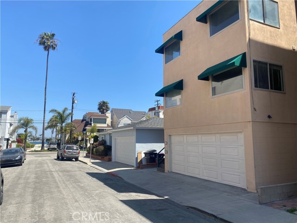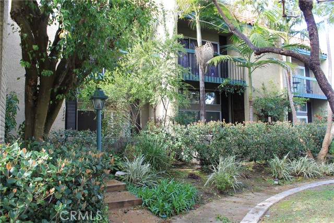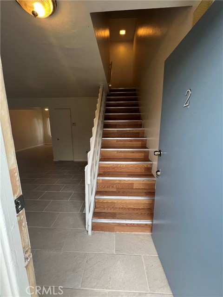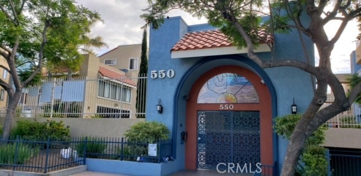5431 El Jardin Street
Long Beach, CA 90815
$5,500
Price
Price
3
Bed
Bed
2.5
Bath
Bath
3,133 Sq. Ft.
$2 / Sq. Ft.
$2 / Sq. Ft.
Sold
5431 El Jardin Street
Long Beach, CA 90815
Sold
$5,500
Price
Price
3
Bed
Bed
2.5
Bath
Bath
3,133
Sq. Ft.
Sq. Ft.
Incredible space awaits in Park Estates! Formal living room and a large family room with a captivating fireplace that perfectly complements the inviting kitchen, this residence exudes sophistication. The kitchen features granite counters and a charming breakfast area. Conveniently located off the kitchen is a full laundry room, seamlessly connected to the spacious garage. All the bedrooms are thoughtfully situated on the ground level, ensuring easy access and a peaceful ambiance. Ascend to the upper level and discover a versatile space that was once a library, featuring wall-to-wall bookcases and a built-in desk. Transform it into a bonus room, studio, or your very own in-home office, tailored to your desires. Indulge in the opulence of the primary suite, complete with two generous walk-in closets, including a cedar-lined closet within the larger one. Built-in drawers and cabinets provide ample storage. The expansive primary bath beckons relaxation with its soaking tub, dual vanity, and separate shower. This home offers central air & heat, recessed lighting, and abundant storage throughout. Step into the lush and serene backyard, featuring a covered outdoor living area and a storage shed discreetly positioned at the rear. Impeccably maintained, this residence is located near the beach, shopping, restaurants, and nightlife.
PROPERTY INFORMATION
| MLS # | RS23089422 | Lot Size | 8,967 Sq. Ft. |
| HOA Fees | $0/Monthly | Property Type | Single Family Residence |
| Price | $ 5,500
Price Per SqFt: $ 2 |
DOM | 829 Days |
| Address | 5431 El Jardin Street | Type | Residential Lease |
| City | Long Beach | Sq.Ft. | 3,133 Sq. Ft. |
| Postal Code | 90815 | Garage | 2 |
| County | Los Angeles | Year Built | 1954 |
| Bed / Bath | 3 / 2.5 | Parking | 2 |
| Built In | 1954 | Status | Closed |
| Rented Date | 2023-11-06 |
INTERIOR FEATURES
| Has Laundry | Yes |
| Laundry Information | Dryer Included, Individual Room, Washer Included |
| Has Fireplace | Yes |
| Fireplace Information | Family Room |
| Has Appliances | Yes |
| Kitchen Appliances | Dishwasher, Gas Oven, Gas Cooktop, Refrigerator |
| Kitchen Information | Granite Counters |
| Kitchen Area | Breakfast Counter / Bar, In Kitchen |
| Has Heating | Yes |
| Heating Information | Forced Air |
| Room Information | Bonus Room, Kitchen, Living Room, Main Floor Primary Bedroom, Primary Bathroom, Primary Bedroom |
| Has Cooling | Yes |
| Cooling Information | Central Air |
| Flooring Information | Carpet, Tile, Wood |
| InteriorFeatures Information | Ceiling Fan(s), Copper Plumbing Full, Granite Counters, Recessed Lighting |
| EntryLocation | 1 |
| Entry Level | 1 |
| Has Spa | No |
| SpaDescription | None |
| SecuritySafety | Carbon Monoxide Detector(s), Smoke Detector(s) |
| Bathroom Information | Bathtub, Shower, Double sinks in bath(s), Separate tub and shower, Soaking Tub, Walk-in shower |
| Main Level Bedrooms | 3 |
| Main Level Bathrooms | 3 |
EXTERIOR FEATURES
| Roof | Concrete |
| Has Pool | No |
| Pool | None |
| Has Patio | Yes |
| Patio | Concrete, Rear Porch |
WALKSCORE
MAP
PRICE HISTORY
| Date | Event | Price |
| 11/06/2023 | Sold | $5,500 |
| 07/14/2023 | Price Change | $6,000 (-7.69%) |
| 05/24/2023 | Listed | $6,500 |

Topfind Realty
REALTOR®
(844)-333-8033
Questions? Contact today.
Interested in buying or selling a home similar to 5431 El Jardin Street?
Long Beach Similar Properties
Listing provided courtesy of Oriana Shea, Real Brokerage Technologies. Based on information from California Regional Multiple Listing Service, Inc. as of #Date#. This information is for your personal, non-commercial use and may not be used for any purpose other than to identify prospective properties you may be interested in purchasing. Display of MLS data is usually deemed reliable but is NOT guaranteed accurate by the MLS. Buyers are responsible for verifying the accuracy of all information and should investigate the data themselves or retain appropriate professionals. Information from sources other than the Listing Agent may have been included in the MLS data. Unless otherwise specified in writing, Broker/Agent has not and will not verify any information obtained from other sources. The Broker/Agent providing the information contained herein may or may not have been the Listing and/or Selling Agent.
