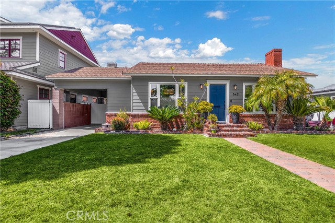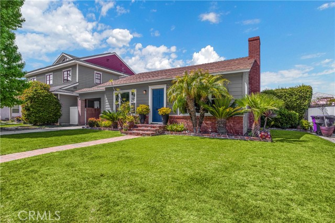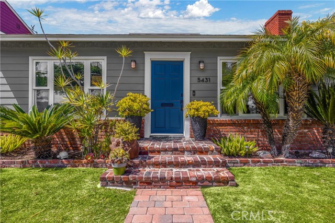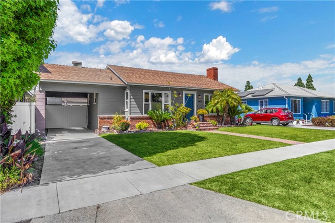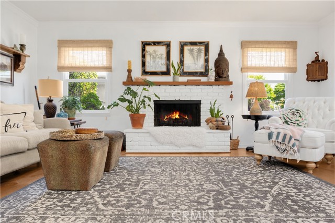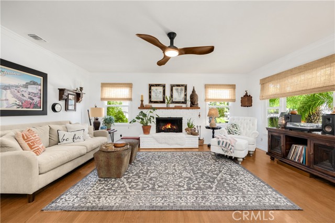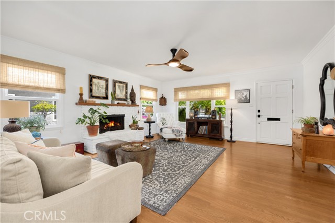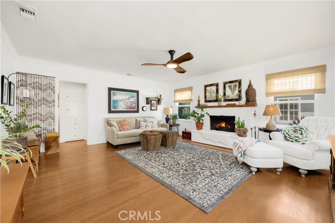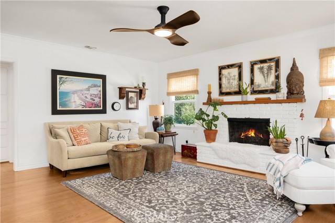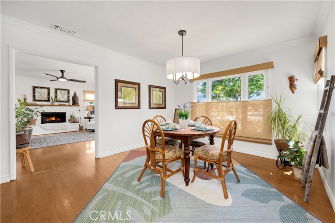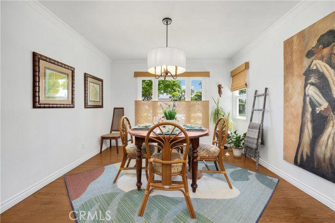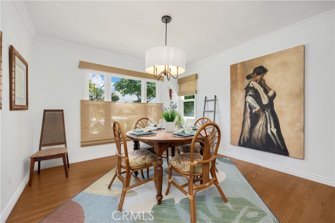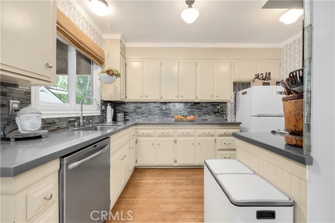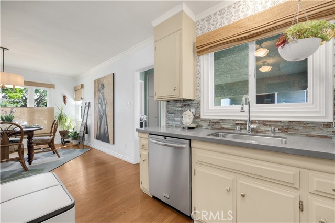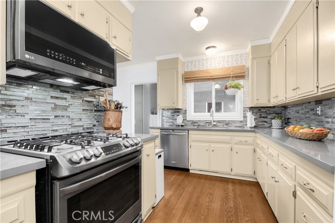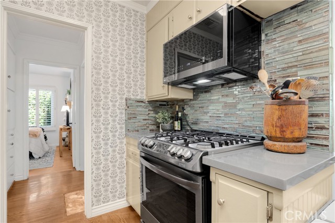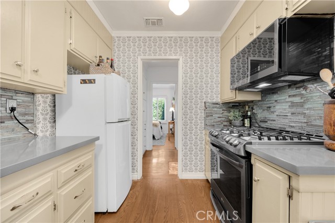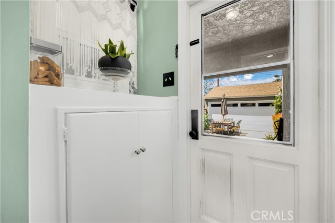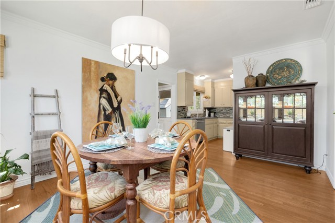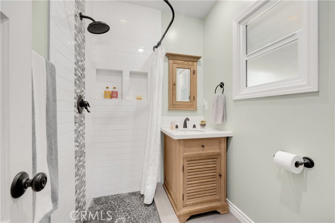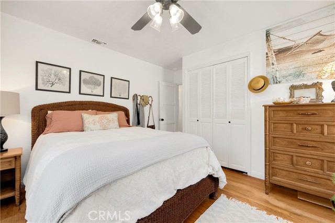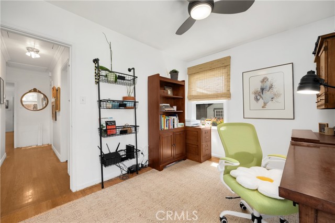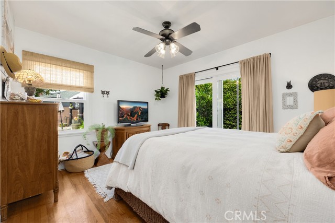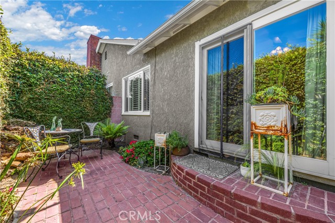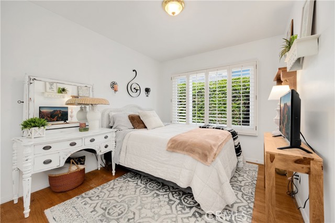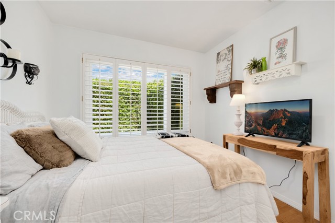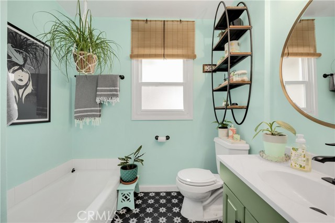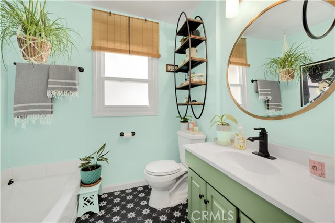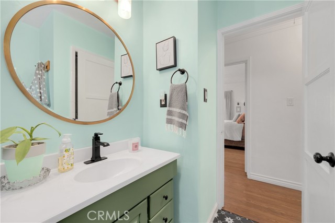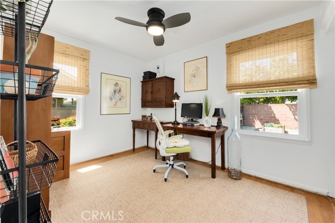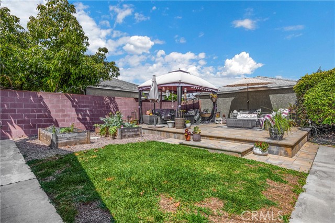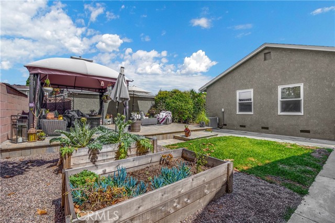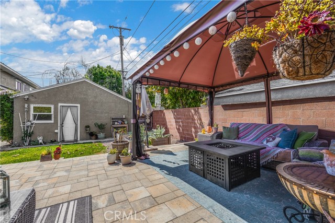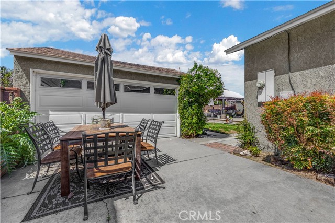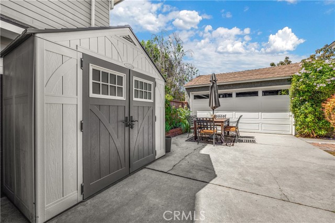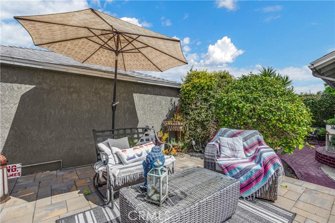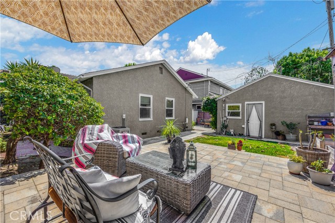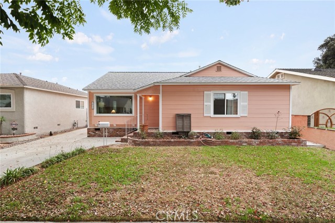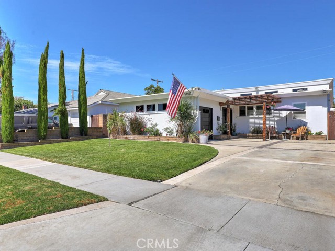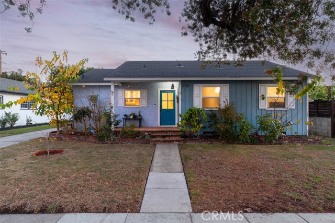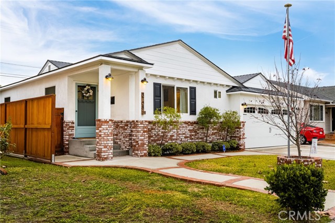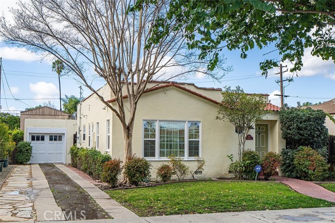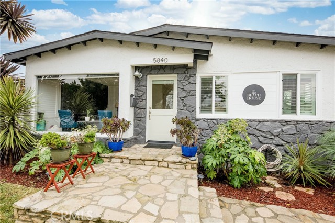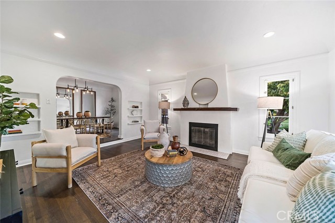5431 Mezzanine Way
Long Beach, CA 90808
Sold
Welcome to this exquisite home in a highly sought after East Long Beach neighborhood, where it's evident that a designer's touch resides in every corner. Upon entry, you're greeted by a cozy living room with crown molding, incredible natural light spilling in and a charming fireplace that sets the tone for warmth and comfort. The hardwood floors throughout lead you to the beautifully updated kitchen, a culinary delight with stone counters and stainless steel appliances, including a 5-burner gas range and a super cool microwave with convection and air fryer capabilities. Each room in this home is tastefully decorated and showcased, reflecting a keen eye for design and attention to detail. Sliding doors from one of the bedrooms leads to a hidden terrace at the side of the house that absolutely oozes charm. Other modern conveniences include dual pane windows, central air and heat to ensure year-round comfort, while the beautiful backyard oasis with raised garden beds and an elevated terrace in pavers offers a perfect space for outdoor living and entertaining. There is a gated carport for additional covered parking. The detached garage is nicely finished and offers an additional space to hang out or future ADU possibilities. Situated in a quiet neighborhood with tree-lined streets, this home is centrally located, close to schools, shopping centers, restaurants, golf courses, the beach, freeway access, and so much more. Whether enjoying a peaceful evening at home or exploring the vibrant surroundings, this property offers a perfect balance of style, convenience, and location. Don't miss out on the opportunity to make this stunning residence your own!
PROPERTY INFORMATION
| MLS # | RS24096073 | Lot Size | 5,611 Sq. Ft. |
| HOA Fees | $0/Monthly | Property Type | Single Family Residence |
| Price | $ 949,000
Price Per SqFt: $ 750 |
DOM | 545 Days |
| Address | 5431 Mezzanine Way | Type | Residential |
| City | Long Beach | Sq.Ft. | 1,265 Sq. Ft. |
| Postal Code | 90808 | Garage | 2 |
| County | Los Angeles | Year Built | 1950 |
| Bed / Bath | 3 / 1 | Parking | 5 |
| Built In | 1950 | Status | Closed |
| Sold Date | 2024-06-12 |
INTERIOR FEATURES
| Has Laundry | Yes |
| Laundry Information | Gas Dryer Hookup, In Garage, Washer Hookup |
| Has Fireplace | Yes |
| Fireplace Information | Living Room, Gas, Wood Burning |
| Has Appliances | Yes |
| Kitchen Appliances | Dishwasher, Free-Standing Range, Disposal, Gas Range, Microwave |
| Kitchen Information | Quartz Counters |
| Kitchen Area | Dining Room |
| Has Heating | Yes |
| Heating Information | Forced Air |
| Room Information | Kitchen, Living Room, Main Floor Bedroom, Main Floor Primary Bedroom |
| Has Cooling | Yes |
| Cooling Information | Central Air |
| Flooring Information | Tile, Vinyl, Wood |
| InteriorFeatures Information | Block Walls, Ceiling Fan(s), Copper Plumbing Partial, Crown Molding, Quartz Counters |
| EntryLocation | Ground |
| Entry Level | 1 |
| Has Spa | No |
| SpaDescription | None |
| WindowFeatures | Double Pane Windows, Plantation Shutters |
| SecuritySafety | Carbon Monoxide Detector(s), Smoke Detector(s) |
| Bathroom Information | Bathtub, Shower, Shower in Tub, Quartz Counters, Walk-in shower |
| Main Level Bedrooms | 3 |
| Main Level Bathrooms | 2 |
EXTERIOR FEATURES
| Roof | Composition |
| Has Pool | No |
| Pool | None |
| Has Patio | Yes |
| Patio | Patio, Stone, Terrace |
| Has Fence | Yes |
| Fencing | Block, Wood |
| Has Sprinklers | Yes |
WALKSCORE
MAP
MORTGAGE CALCULATOR
- Principal & Interest:
- Property Tax: $1,012
- Home Insurance:$119
- HOA Fees:$0
- Mortgage Insurance:
PRICE HISTORY
| Date | Event | Price |
| 06/12/2024 | Sold | $1,050,000 |
| 05/20/2024 | Pending | $949,000 |
| 05/14/2024 | Listed | $949,000 |

Topfind Realty
REALTOR®
(844)-333-8033
Questions? Contact today.
Interested in buying or selling a home similar to 5431 Mezzanine Way?
Long Beach Similar Properties
Listing provided courtesy of Oriana Shea, Real Brokerage Technologies. Based on information from California Regional Multiple Listing Service, Inc. as of #Date#. This information is for your personal, non-commercial use and may not be used for any purpose other than to identify prospective properties you may be interested in purchasing. Display of MLS data is usually deemed reliable but is NOT guaranteed accurate by the MLS. Buyers are responsible for verifying the accuracy of all information and should investigate the data themselves or retain appropriate professionals. Information from sources other than the Listing Agent may have been included in the MLS data. Unless otherwise specified in writing, Broker/Agent has not and will not verify any information obtained from other sources. The Broker/Agent providing the information contained herein may or may not have been the Listing and/or Selling Agent.
