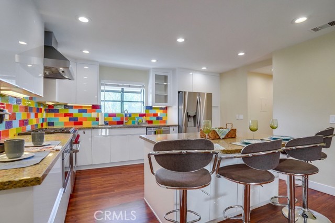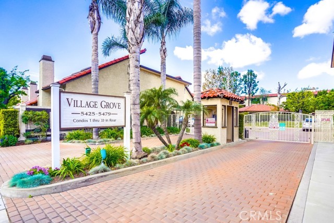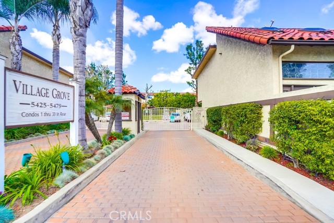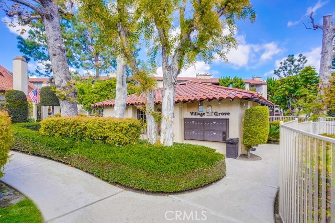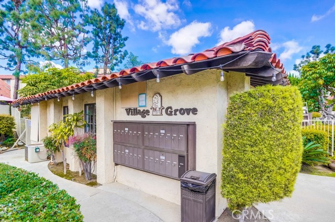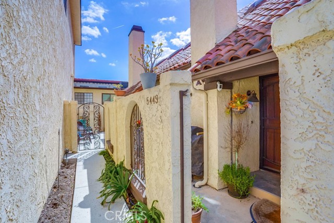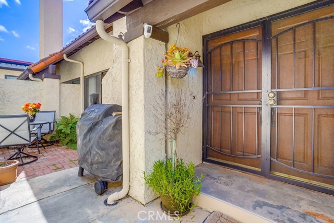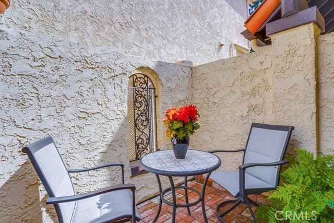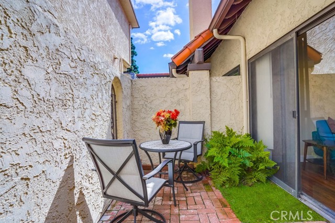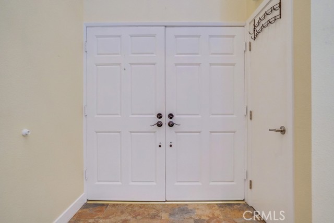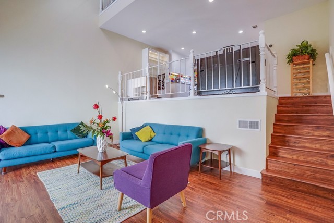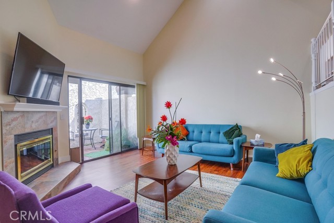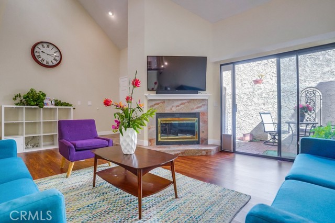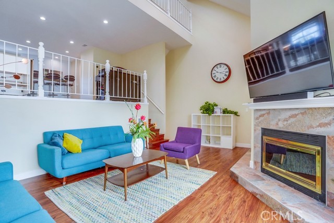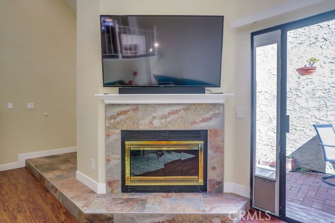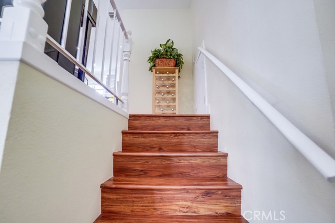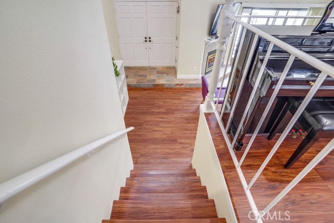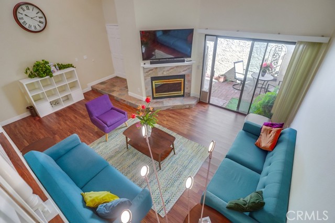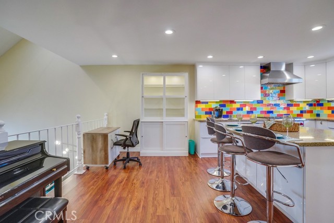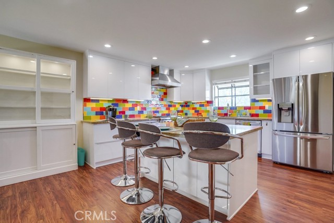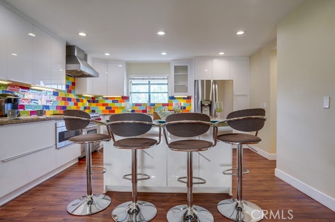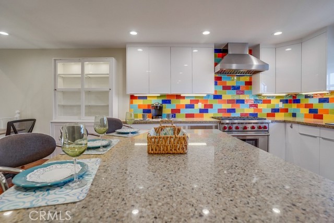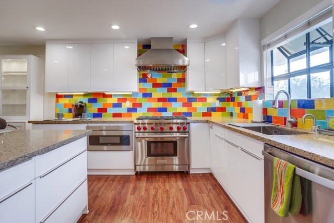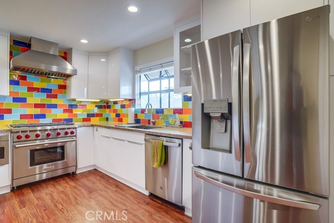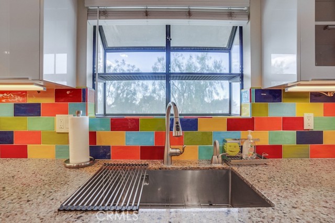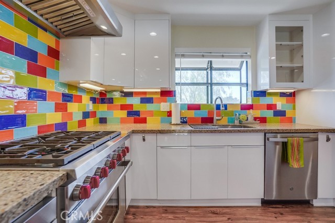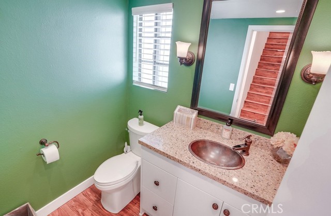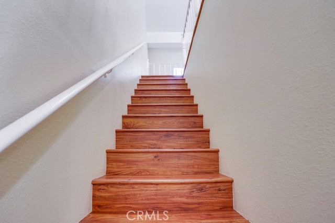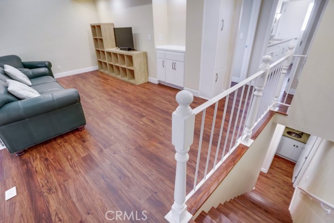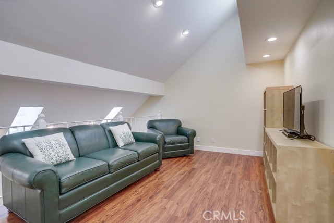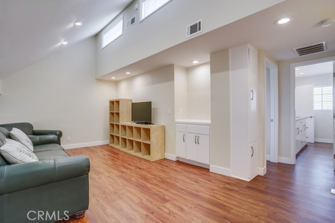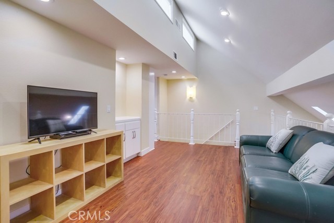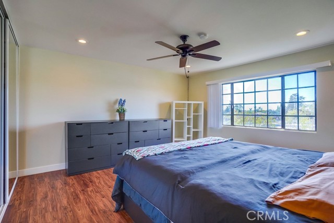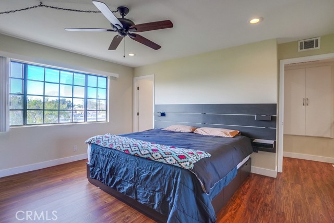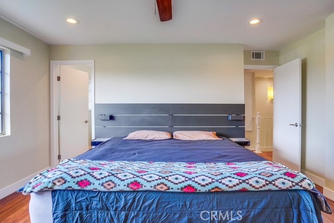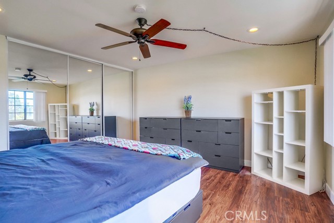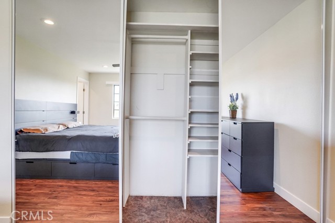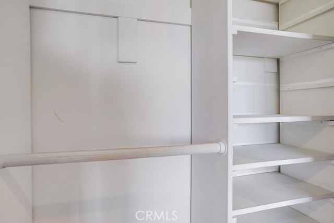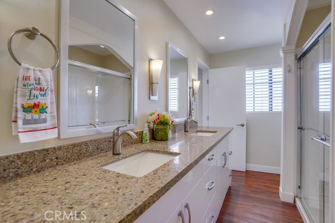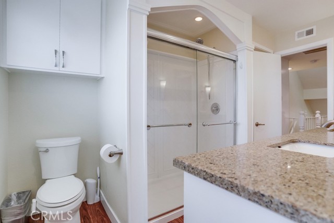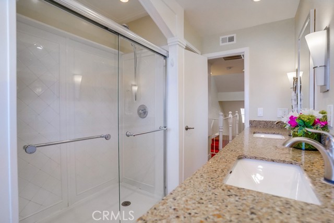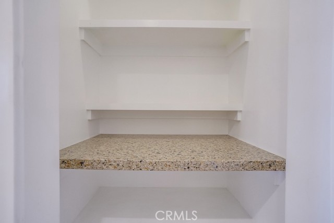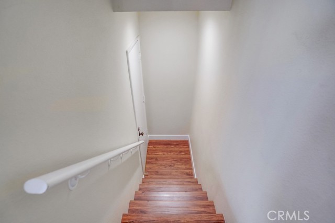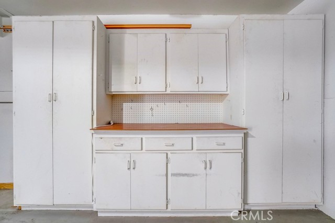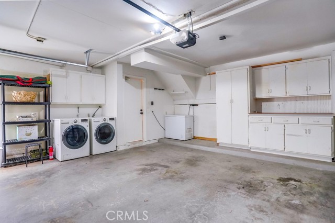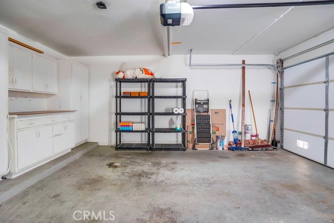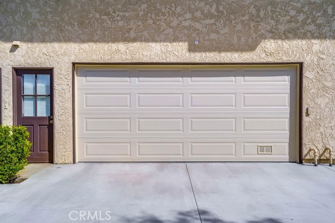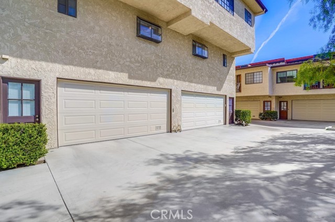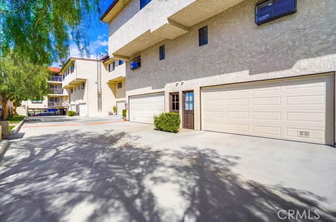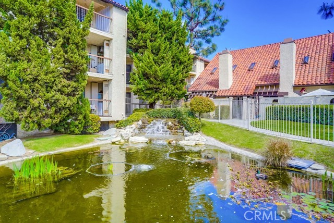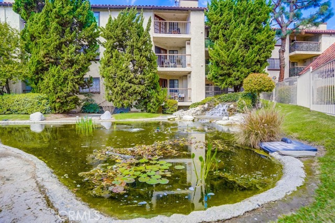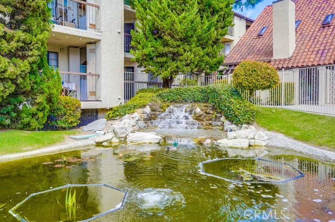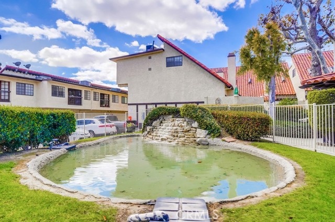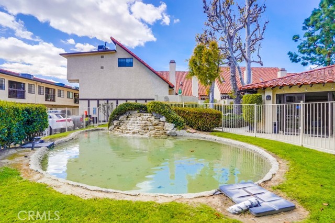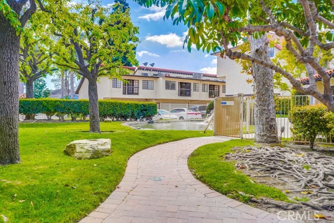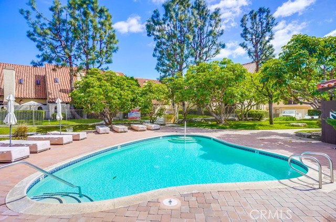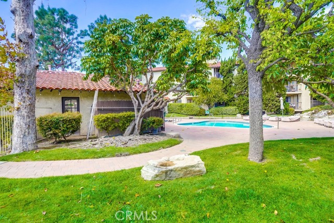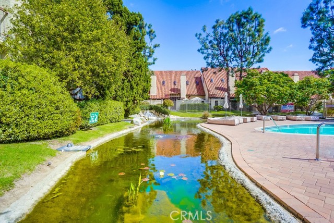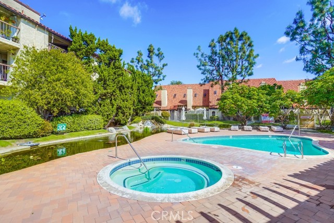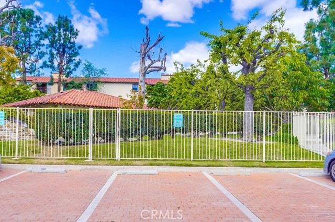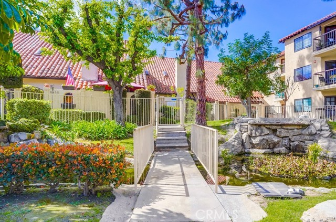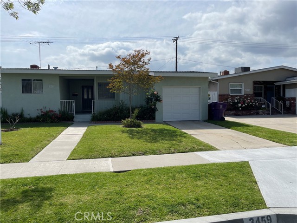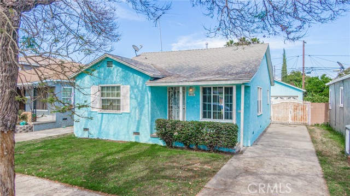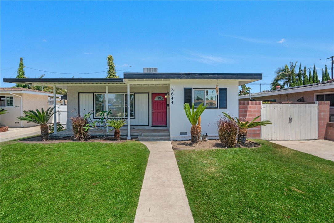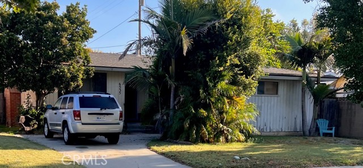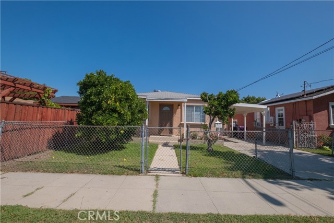5449 Centralia Street
Long Beach, CA 90808
Sold
5449 Centralia Street
Long Beach, CA 90808
Sold
FABULOUS, MODERN TOWNHOUSE IN "LAKEWOOD VILLAGE" ! Highly Sought After "Village Grove" Complex w/ Streams, Waterfalls, Pool, Spa, Clubhouse, Koi Ponds, Gated Entry, Pet Friendly and HOA pays for Water & Refuse Service ! This Unit is Tastefully Upgraded thru-out w/ High End Finishes and a $100k NEW KITCHEN REMODEL !!! Private, Gated Front Entry Gate leading into Tiled Patio w/ TRAEGER BBQ and Lovely Outdoor Seating Area. Double Door Entry into Formal Landing w/ Coat Closet. Step down into Sunken Living Room/Great Room w/ Luxury Plank Vinyl Wood Flooring, Cozy Modern Gas Fireplace w/ New Tile Surround & Matching Entry Tile and Patio Tile... Open Concept 30 ft.Ceilings and Stairway leading up to GORGEOUS CHEF'S KITCHEN - Raised Ceilings w/New Lighting, White Quartz Island w/ Seating, Soft Close European Style White Cabinets, Italian Backsplash, 36" Wolf Gas Stove & 6 Burner Convection Range w/ Optional Wok Grate & Rolling Rack, Zephyr Restaurant Quality Hood, Sharp Drawer Micro, Moen Smart Faucet w/voice & motion tap & boiling water tap in sink, LG Refrig & Dishwasher...Built in Hutch, French Remodeled Half-Bath,Walk-In Pantry and Lazy Susan/Storage Organizers ! Upstairs LOFT/OFFICE could be 2nd Bedroom w/ Blt.In Cabinets/TV stand, leading to Large Mstr.Suite w/ 3 Mirrored Closets, Sunset Views, On-Suite Rmdl.Bathroom w/ Walk-In Shower & Dbl.Sink Quartz Counters. Private Double Car Garage w/ Workshop, Storage Cabinets, LG Washer/Dryer & New Door & Wi-Fi enabled opener. ALL THIS AND ITS A SMART HOME w/ Nest Thermostat,Dimmable LEDs and Alexa Voice Commands ! LAKEWOOD VILLAGE LIVING W/OUT THE YARD MAINTENACE ! Walk to Pan-Am Park, Heartwell, Schools K to College & Shops, Post Office and Restaurants ..... Close Freeway access to 405, 605, 91 and 710 ! MUST SEE- HIGHLY SAUGHT AFTER COMPLEX, WON'T LAST !!!!
PROPERTY INFORMATION
| MLS # | PW24034526 | Lot Size | 89,601 Sq. Ft. |
| HOA Fees | $495/Monthly | Property Type | Townhouse |
| Price | $ 649,900
Price Per SqFt: $ 467 |
DOM | 601 Days |
| Address | 5449 Centralia Street | Type | Residential |
| City | Long Beach | Sq.Ft. | 1,391 Sq. Ft. |
| Postal Code | 90808 | Garage | 2 |
| County | Los Angeles | Year Built | 1981 |
| Bed / Bath | 1 / 2 | Parking | 2 |
| Built In | 1981 | Status | Closed |
| Sold Date | 2024-04-11 |
INTERIOR FEATURES
| Has Laundry | Yes |
| Laundry Information | Dryer Included, In Garage, Washer Included |
| Has Fireplace | Yes |
| Fireplace Information | Gas, Wood Burning, Great Room, Raised Hearth |
| Has Appliances | Yes |
| Kitchen Appliances | 6 Burner Stove, Built-In Range, Convection Oven, Dishwasher, ENERGY STAR Qualified Appliances, ENERGY STAR Qualified Water Heater, Freezer, Disposal, Gas Range, Gas Cooktop, Gas Water Heater, Ice Maker, Instant Hot Water, Microwave, Range Hood |
| Kitchen Information | Butler's Pantry, Kitchen Island, Kitchen Open to Family Room, Quartz Counters, Remodeled Kitchen, Self-closing cabinet doors, Self-closing drawers, Walk-In Pantry |
| Kitchen Area | Breakfast Counter / Bar, Family Kitchen |
| Has Heating | Yes |
| Heating Information | Central, Fireplace(s) |
| Room Information | All Bedrooms Up, Bonus Room, Dressing Area, Entry, Formal Entry, Foyer, Great Room, Kitchen, Living Room, Office, Walk-In Closet, Walk-In Pantry, Workshop |
| Has Cooling | Yes |
| Cooling Information | Central Air |
| Flooring Information | Stone, Vinyl |
| InteriorFeatures Information | 2 Staircases, Block Walls, Built-in Features, Cathedral Ceiling(s), Ceiling Fan(s), Copper Plumbing Partial, Dry Bar, Granite Counters, High Ceilings, Home Automation System, Open Floorplan, Pantry, Partially Furnished, Phone System, Quartz Counters, Recessed Lighting, Stone Counters, Storage, Sunken Living Room, Two Story Ceilings |
| DoorFeatures | Double Door Entry, Sliding Doors |
| EntryLocation | Ground Level at Front Door |
| Entry Level | 1 |
| Has Spa | Yes |
| SpaDescription | Association, Community, In Ground |
| WindowFeatures | Custom Covering, Skylight(s) |
| SecuritySafety | Carbon Monoxide Detector(s), Gated Community, Smoke Detector(s) |
| Bathroom Information | Double sinks in bath(s), Linen Closet/Storage, Privacy toilet door, Quartz Counters, Remodeled, Upgraded, Vanity area, Walk-in shower |
| Main Level Bedrooms | 0 |
| Main Level Bathrooms | 1 |
EXTERIOR FEATURES
| ExteriorFeatures | Barbecue Private, Koi Pond |
| FoundationDetails | Slab |
| Roof | Spanish Tile, Tar/Gravel |
| Has Pool | No |
| Pool | Association, Community, In Ground, Waterfall |
| Has Patio | Yes |
| Patio | Brick, Patio Open, Tile |
| Has Fence | Yes |
| Fencing | Brick |
WALKSCORE
MAP
MORTGAGE CALCULATOR
- Principal & Interest:
- Property Tax: $693
- Home Insurance:$119
- HOA Fees:$495
- Mortgage Insurance:
PRICE HISTORY
| Date | Event | Price |
| 03/21/2024 | Active Under Contract | $649,900 |
| 03/18/2024 | Listed | $649,900 |

Topfind Realty
REALTOR®
(844)-333-8033
Questions? Contact today.
Interested in buying or selling a home similar to 5449 Centralia Street?
Listing provided courtesy of Clare Corcoran, Re/Max R. E. Specialists. Based on information from California Regional Multiple Listing Service, Inc. as of #Date#. This information is for your personal, non-commercial use and may not be used for any purpose other than to identify prospective properties you may be interested in purchasing. Display of MLS data is usually deemed reliable but is NOT guaranteed accurate by the MLS. Buyers are responsible for verifying the accuracy of all information and should investigate the data themselves or retain appropriate professionals. Information from sources other than the Listing Agent may have been included in the MLS data. Unless otherwise specified in writing, Broker/Agent has not and will not verify any information obtained from other sources. The Broker/Agent providing the information contained herein may or may not have been the Listing and/or Selling Agent.
