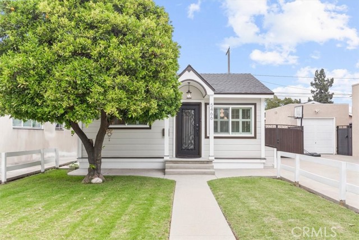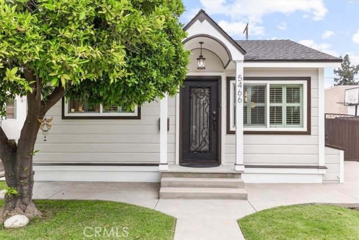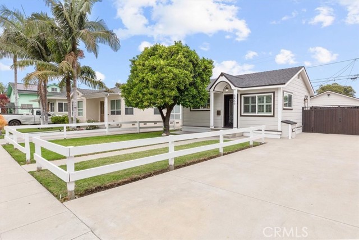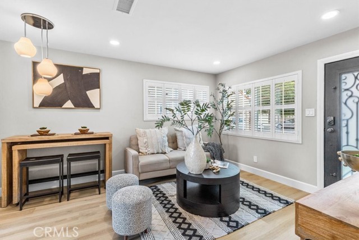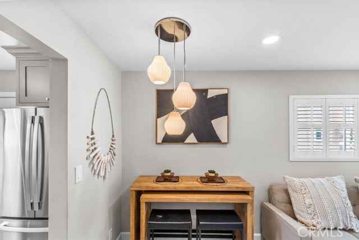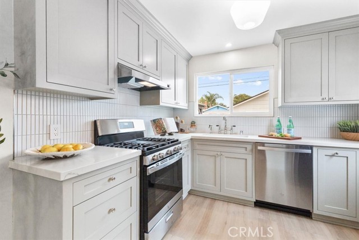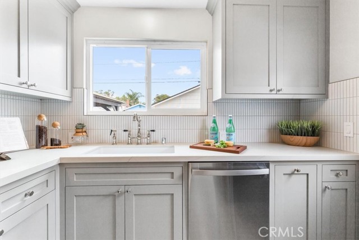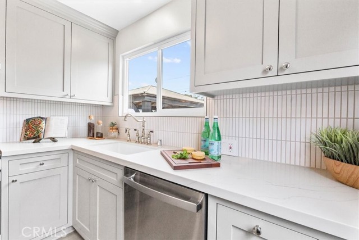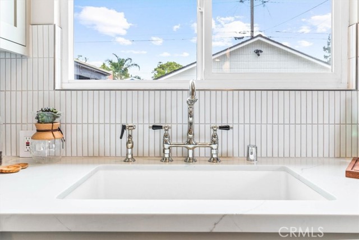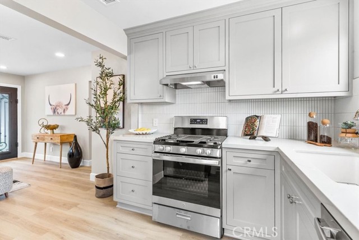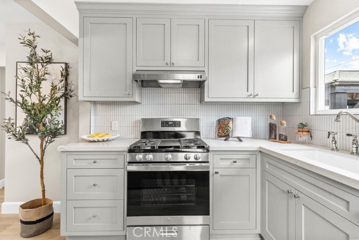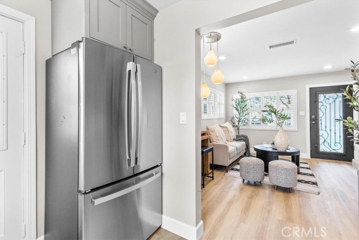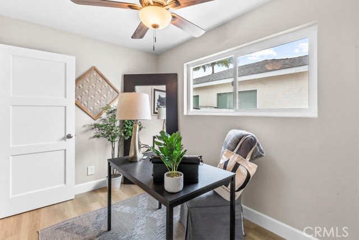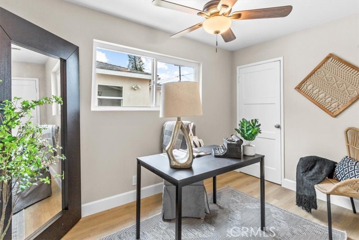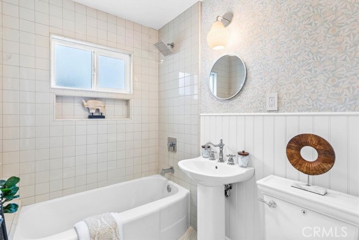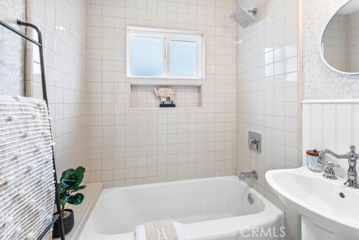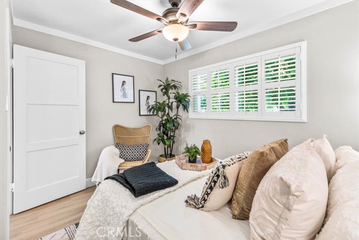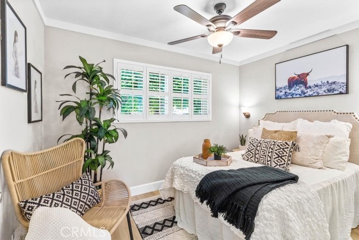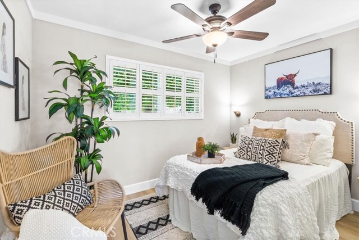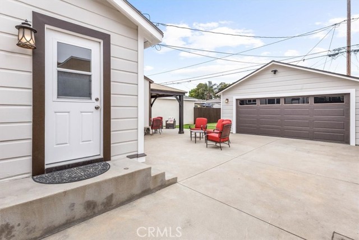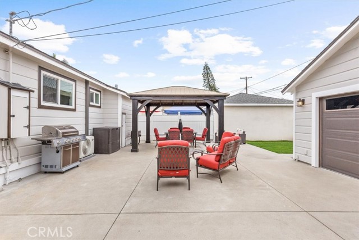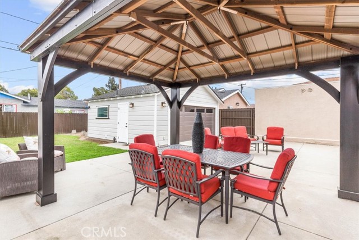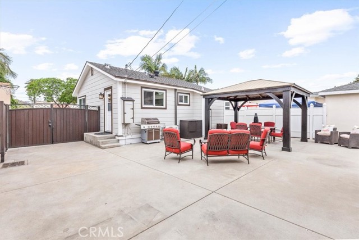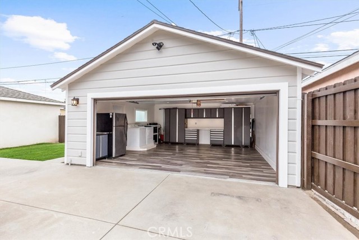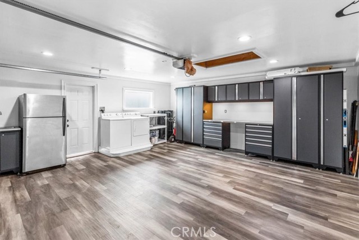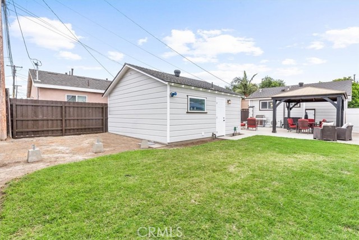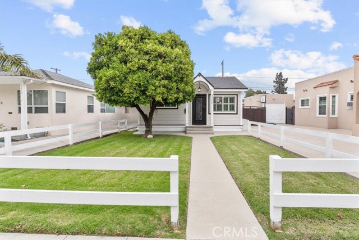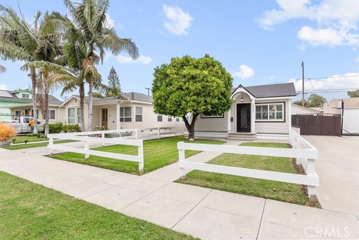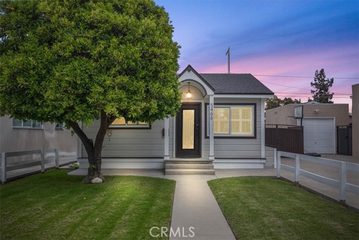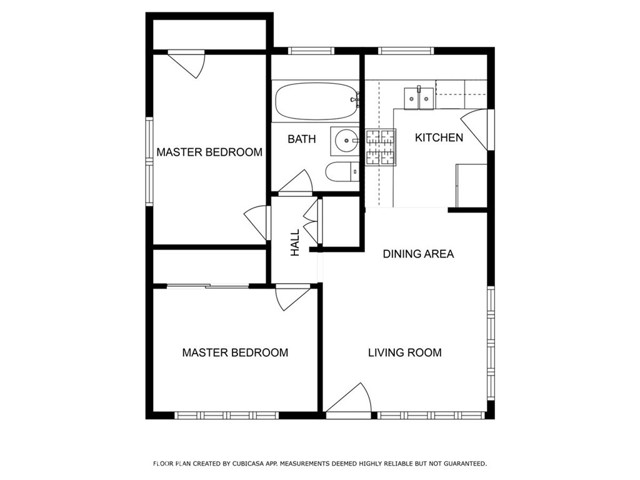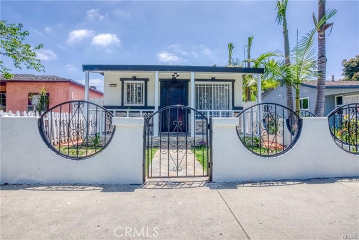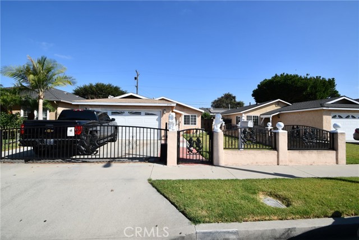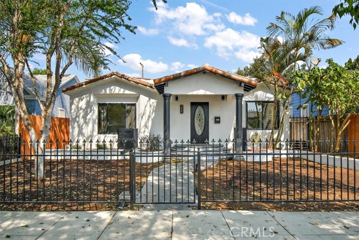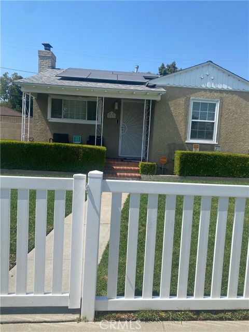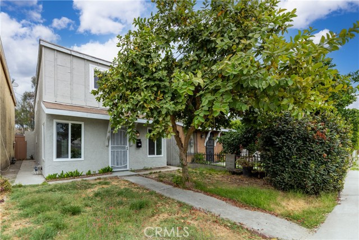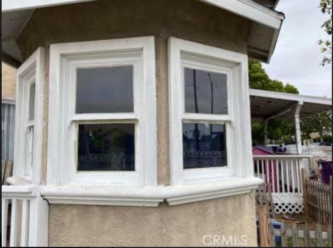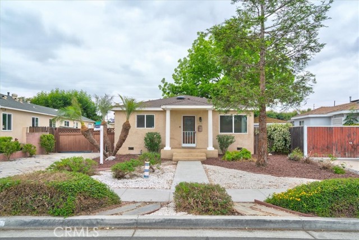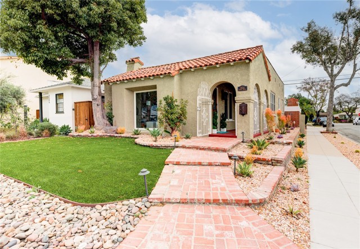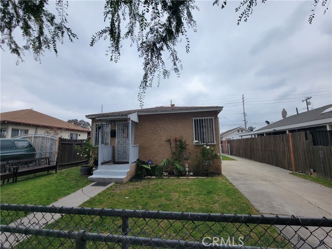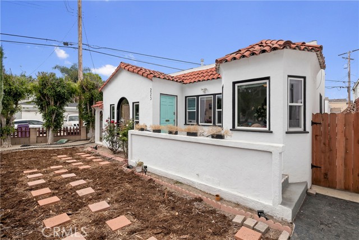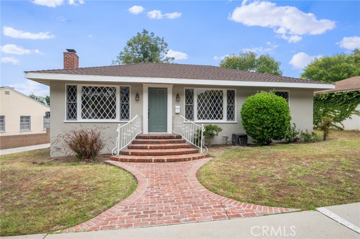5466 Lewis Avenue
Long Beach, CA 90805
Sold
Welcome to the stunning, remodeled turnkey gem in the heart of North Long Beach! This charming abode is replete with stylish upgrades and sits on a generous-sized gated lot with plenty of parking and ADU potential with room to expand the house and garage. The home has been lovingly maintained with both practical and tasteful improvements made to the infrastructure and finishes. The interior features all-new LVP floors, tall baseboards, custom solid wood kitchen cabinetry with quartz countertops and tile backsplash, stainless steel appliances, recessed lighting, designer light, and plumbing fixtures, period-inspired shower and floor tile, bathroom wallpaper, door hardware, and total interior paint job. The exterior of the home boasts a newer concrete driveway to the garage with drainage, a newer custom entry gate, a beautiful iron entry door, newer vinyl windows, new exterior paint, a free-standing pergola, a finished garage with a new concrete slab, drain/water hookups, and upgraded utility cabinetry and LVP flooring. Additional improvements include a new central HVAC system with a heat pump, whole house water supply repipe, complete rewire of the house and garage, upgraded electrical panel, new drain, and water lines to the street. See this beautifully updated, RARE home before it's GONE!!
PROPERTY INFORMATION
| MLS # | IV24112694 | Lot Size | 4,786 Sq. Ft. |
| HOA Fees | $0/Monthly | Property Type | Single Family Residence |
| Price | $ 729,000
Price Per SqFt: $ 1,266 |
DOM | 526 Days |
| Address | 5466 Lewis Avenue | Type | Residential |
| City | Long Beach | Sq.Ft. | 576 Sq. Ft. |
| Postal Code | 90805 | Garage | 2 |
| County | Los Angeles | Year Built | 1948 |
| Bed / Bath | 2 / 1 | Parking | 2 |
| Built In | 1948 | Status | Closed |
| Sold Date | 2024-06-28 |
INTERIOR FEATURES
| Has Laundry | Yes |
| Laundry Information | Dryer Included, In Garage, Washer Included |
| Has Fireplace | No |
| Fireplace Information | None |
| Has Appliances | Yes |
| Kitchen Appliances | Dishwasher, Gas Oven, Gas Range, Range Hood, Refrigerator, Water Heater |
| Kitchen Information | Quartz Counters |
| Kitchen Area | In Family Room |
| Has Heating | Yes |
| Heating Information | Central, Forced Air, Heat Pump |
| Room Information | All Bedrooms Down |
| Has Cooling | Yes |
| Cooling Information | Central Air, Heat Pump |
| Flooring Information | Laminate, Tile, Vinyl |
| InteriorFeatures Information | Quartz Counters |
| EntryLocation | Front |
| Entry Level | 1 |
| Has Spa | No |
| SpaDescription | None |
| WindowFeatures | Double Pane Windows, Insulated Windows |
| SecuritySafety | Carbon Monoxide Detector(s), Smoke Detector(s) |
| Bathroom Information | Shower in Tub |
| Main Level Bedrooms | 2 |
| Main Level Bathrooms | 1 |
EXTERIOR FEATURES
| FoundationDetails | Raised |
| Has Pool | No |
| Pool | None |
| Has Sprinklers | Yes |
WALKSCORE
MAP
MORTGAGE CALCULATOR
- Principal & Interest:
- Property Tax: $778
- Home Insurance:$119
- HOA Fees:$0
- Mortgage Insurance:
PRICE HISTORY
| Date | Event | Price |
| 06/28/2024 | Sold | $729,000 |
| 06/12/2024 | Active Under Contract | $729,000 |
| 06/05/2024 | Listed | $729,000 |

Topfind Realty
REALTOR®
(844)-333-8033
Questions? Contact today.
Interested in buying or selling a home similar to 5466 Lewis Avenue?
Long Beach Similar Properties
Listing provided courtesy of JEREMY HUBACEK, COMPASS. Based on information from California Regional Multiple Listing Service, Inc. as of #Date#. This information is for your personal, non-commercial use and may not be used for any purpose other than to identify prospective properties you may be interested in purchasing. Display of MLS data is usually deemed reliable but is NOT guaranteed accurate by the MLS. Buyers are responsible for verifying the accuracy of all information and should investigate the data themselves or retain appropriate professionals. Information from sources other than the Listing Agent may have been included in the MLS data. Unless otherwise specified in writing, Broker/Agent has not and will not verify any information obtained from other sources. The Broker/Agent providing the information contained herein may or may not have been the Listing and/or Selling Agent.
