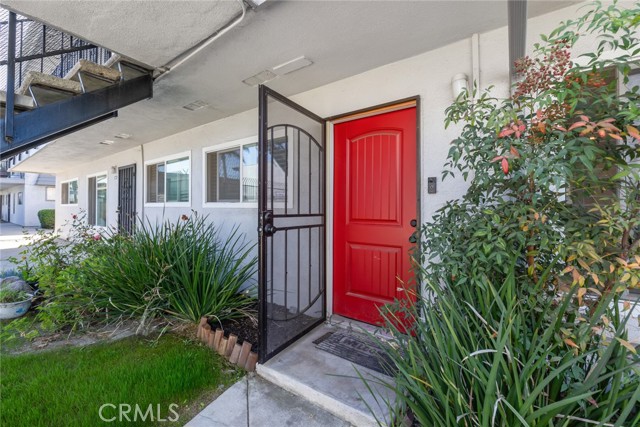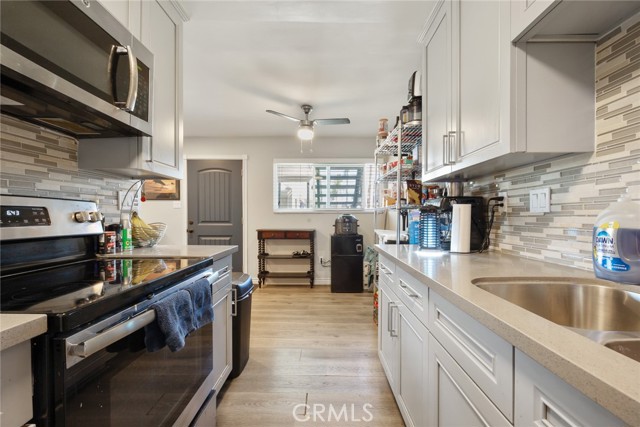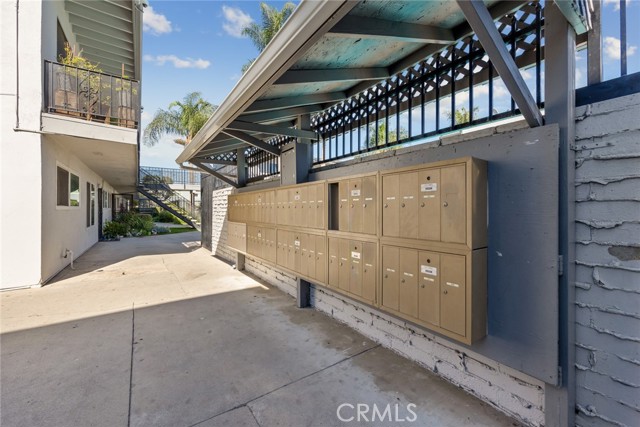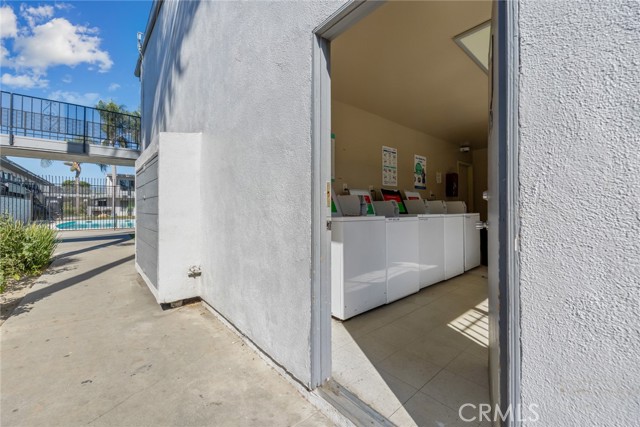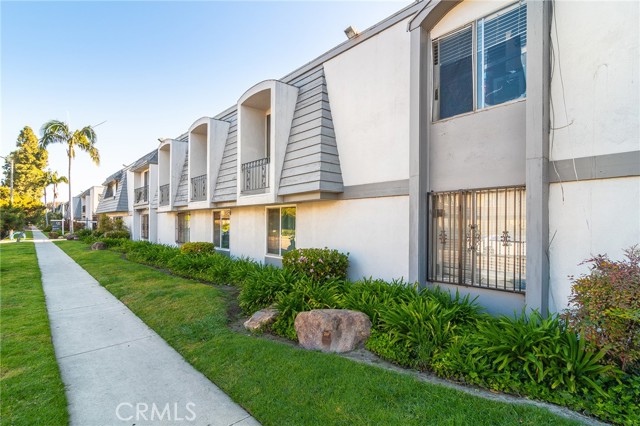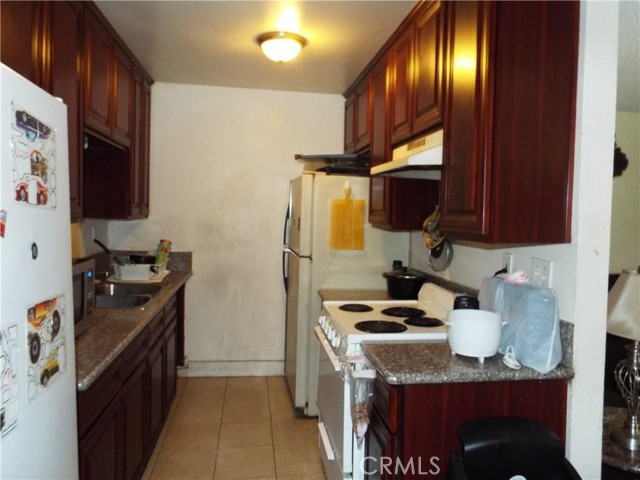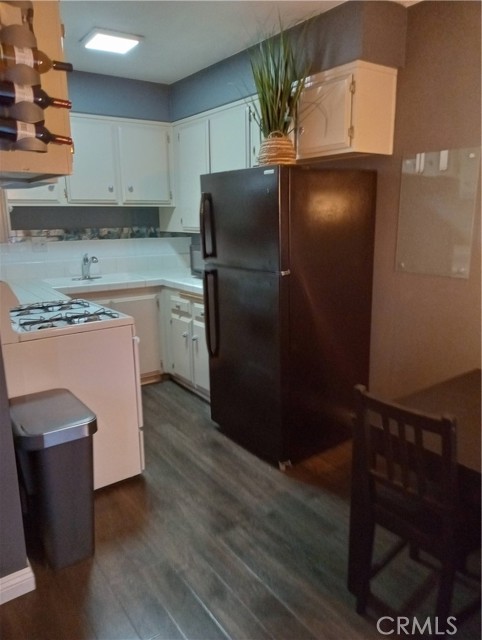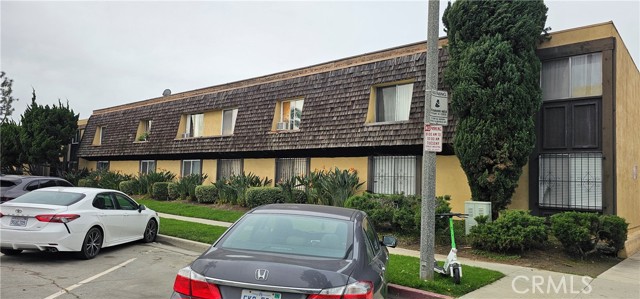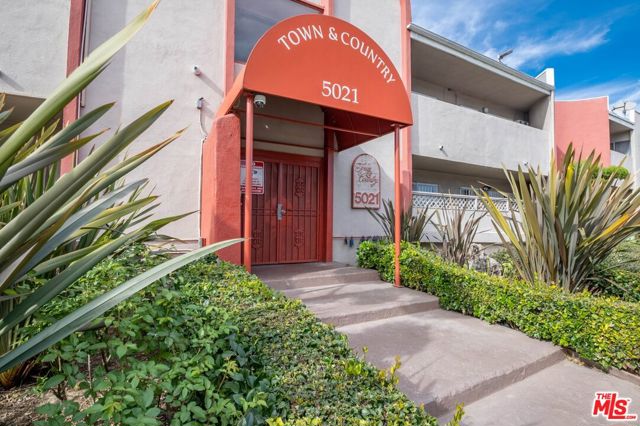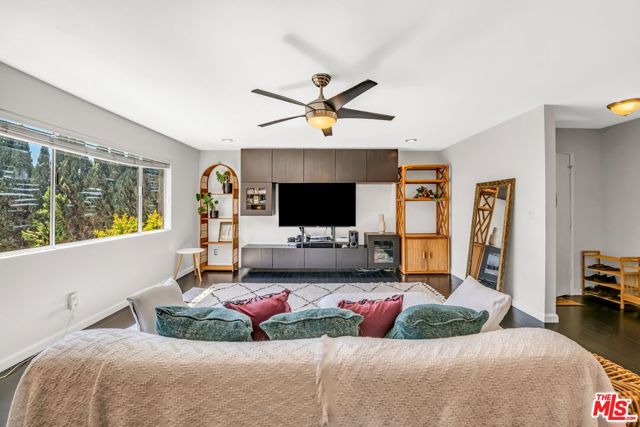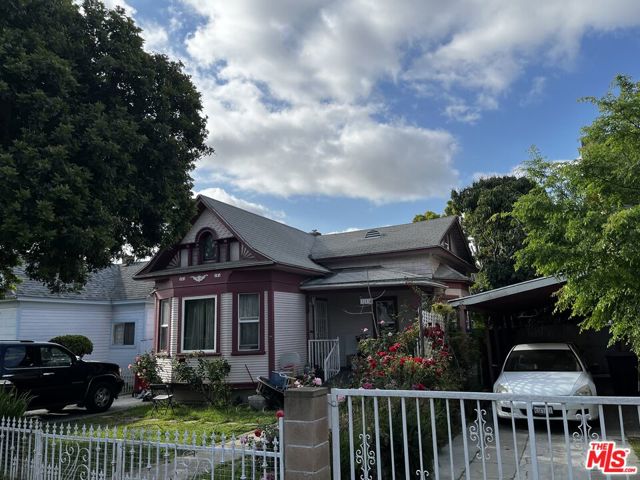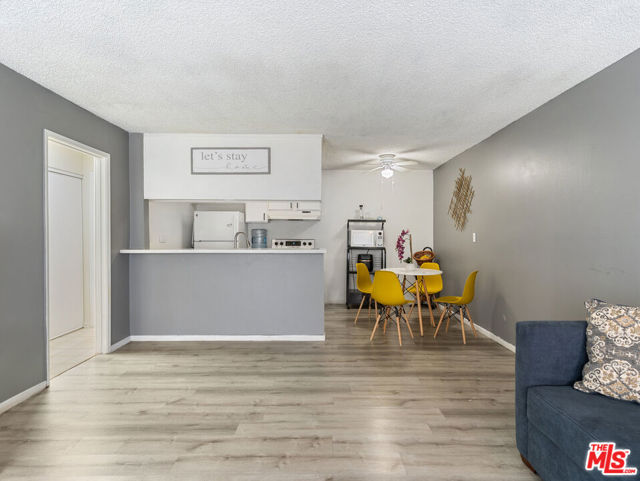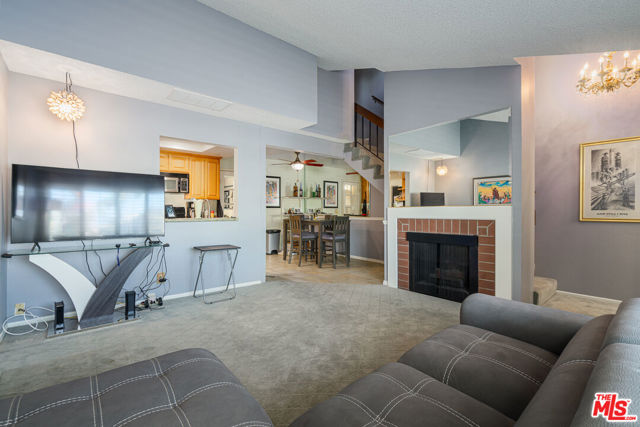5530 Ackerfield Avenue #502
Long Beach, CA 90805
Introducing 5530 Ackerfield #502, located in North Long Beach. This ground-level unit offers one of the largest floor plans in the complex which is a huge benefit for all buyers. This spacious unit is centrally located to both the 91 and the 710 freeways providing easy access for commuting. In addition, you are within 5-15 mins of grocery stores, schools, restaurants and the Lakewood Mall. Let's talk about the unit itself.....#502 comes with 3 beds & 2 bathrooms, and the property has been upgraded with recessed lighting, an updated kitchen with quartz countertops, newer floors, a massive primary with an ensuite bathroom (shower, dual vanity with a toilet), and 2 nicely sized guest bedrooms with a full guest bathroom with a tub. The unit is steps away from the community pool, and its dedicated 2 parking spots(124 & 125). There are also laundry facilities on the grounds as there is no washer and dryer hookup within the unit. This property is perfect for all buyers whether you are looking for a great place to start, or, you are using this as an investment property, it checks all the boxes. The property is currently tenant occupied so showings are by appt only. City National Bank has approved this property for their Ladder Up Program which offers a $20,000-$50,000 grant for 1st time buyers! Contact me for more information.
PROPERTY INFORMATION
| MLS # | DW24232562 | Lot Size | 172,811 Sq. Ft. |
| HOA Fees | $350/Monthly | Property Type | Condominium |
| Price | $ 424,900
Price Per SqFt: $ 399 |
DOM | 299 Days |
| Address | 5530 Ackerfield Avenue #502 | Type | Residential |
| City | Long Beach | Sq.Ft. | 1,066 Sq. Ft. |
| Postal Code | 90805 | Garage | 2 |
| County | Los Angeles | Year Built | 1969 |
| Bed / Bath | 3 / 1 | Parking | 4 |
| Built In | 1969 | Status | Active |
INTERIOR FEATURES
| Has Laundry | Yes |
| Laundry Information | Common Area, Community |
| Has Fireplace | No |
| Fireplace Information | None |
| Has Appliances | Yes |
| Kitchen Appliances | Electric Oven, Electric Range, Electric Cooktop, Refrigerator |
| Kitchen Information | Quartz Counters |
| Kitchen Area | Breakfast Nook |
| Has Heating | Yes |
| Heating Information | Space Heater |
| Room Information | All Bedrooms Down, Galley Kitchen, Kitchen, Living Room, Primary Bathroom, Primary Bedroom, See Remarks |
| Has Cooling | No |
| Cooling Information | None |
| Flooring Information | Laminate, Vinyl |
| InteriorFeatures Information | Ceiling Fan(s), Quartz Counters, Recessed Lighting |
| EntryLocation | 1 |
| Entry Level | 1 |
| Has Spa | No |
| SpaDescription | None |
| SecuritySafety | Gated Community |
| Bathroom Information | Bathtub, Shower in Tub, Double Sinks in Primary Bath |
| Main Level Bedrooms | 3 |
| Main Level Bathrooms | 2 |
EXTERIOR FEATURES
| FoundationDetails | Slab |
| Roof | See Remarks |
| Has Pool | No |
| Pool | Association, Community |
| Has Patio | Yes |
| Patio | None |
| Has Fence | Yes |
| Fencing | Wrought Iron |
WALKSCORE
MAP
MORTGAGE CALCULATOR
- Principal & Interest:
- Property Tax: $453
- Home Insurance:$119
- HOA Fees:$350
- Mortgage Insurance:
PRICE HISTORY
| Date | Event | Price |
| 11/12/2024 | Listed | $424,900 |

Topfind Realty
REALTOR®
(844)-333-8033
Questions? Contact today.
Use a Topfind agent and receive a cash rebate of up to $2,125
Long Beach Similar Properties
Listing provided courtesy of Daniel Howard, Compass. Based on information from California Regional Multiple Listing Service, Inc. as of #Date#. This information is for your personal, non-commercial use and may not be used for any purpose other than to identify prospective properties you may be interested in purchasing. Display of MLS data is usually deemed reliable but is NOT guaranteed accurate by the MLS. Buyers are responsible for verifying the accuracy of all information and should investigate the data themselves or retain appropriate professionals. Information from sources other than the Listing Agent may have been included in the MLS data. Unless otherwise specified in writing, Broker/Agent has not and will not verify any information obtained from other sources. The Broker/Agent providing the information contained herein may or may not have been the Listing and/or Selling Agent.

