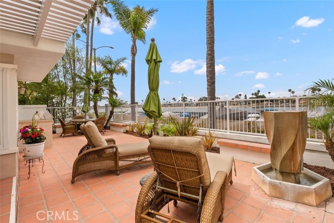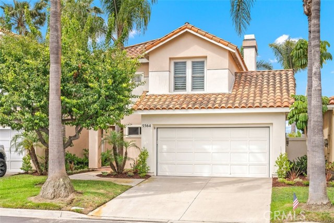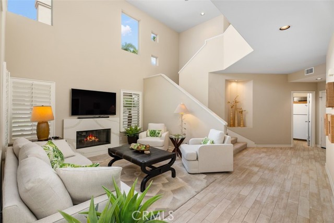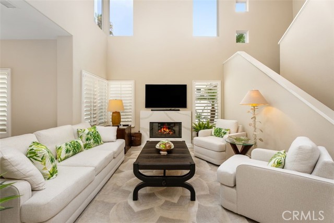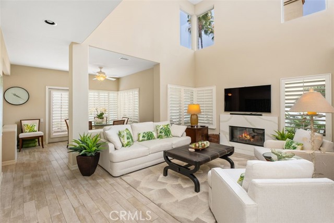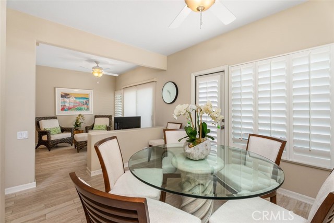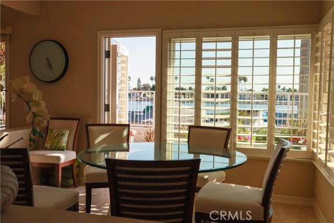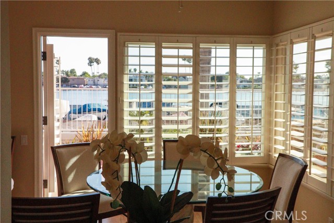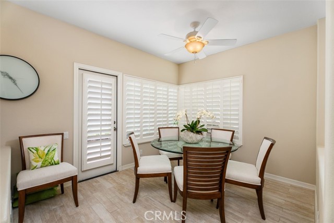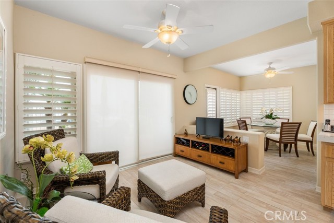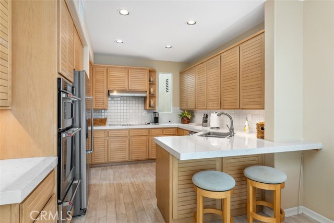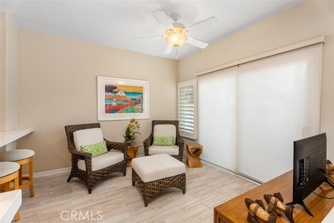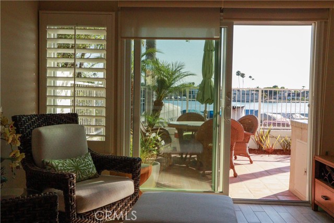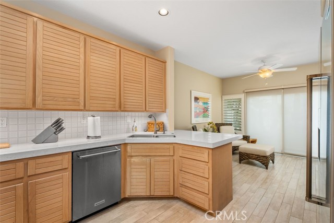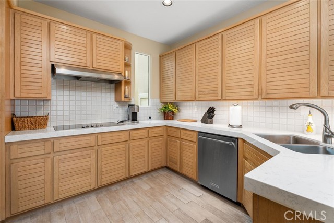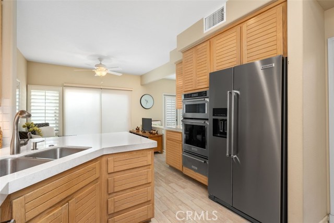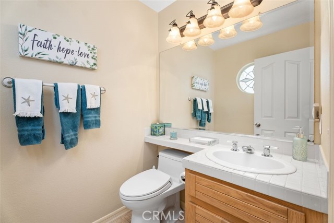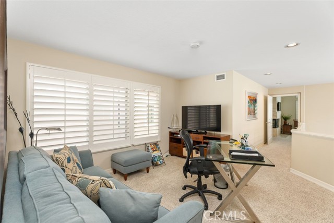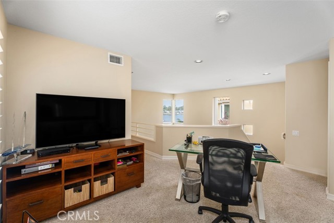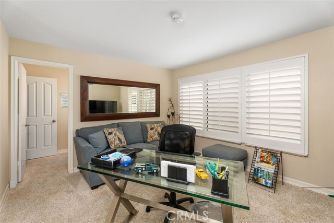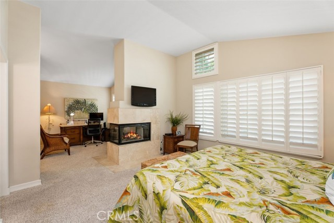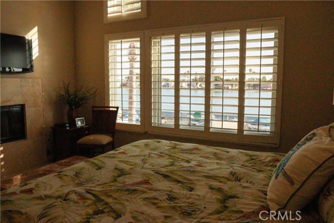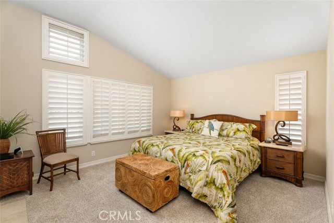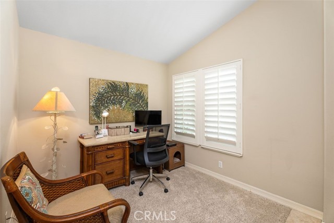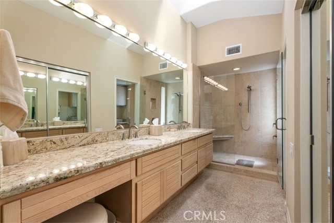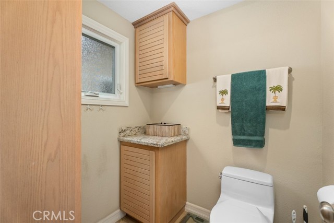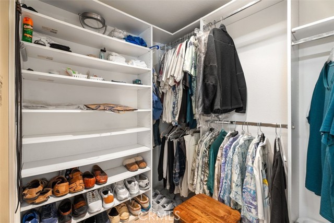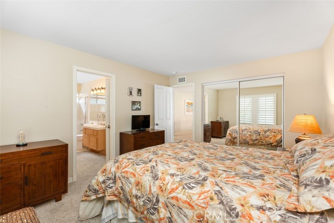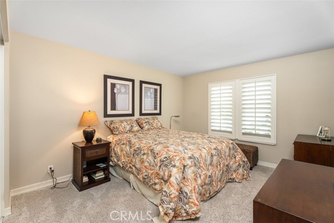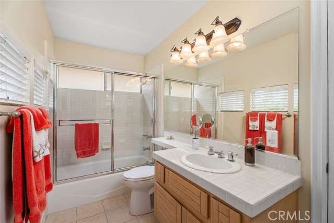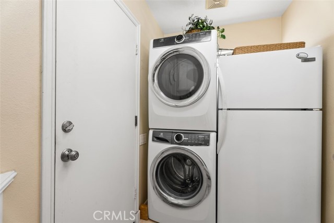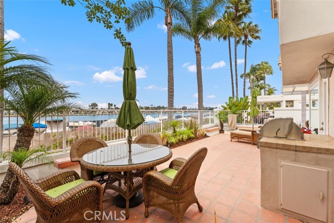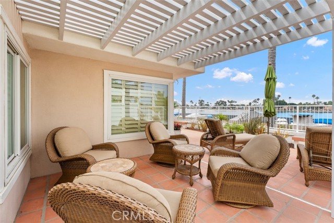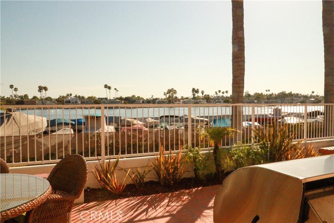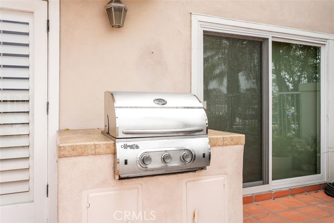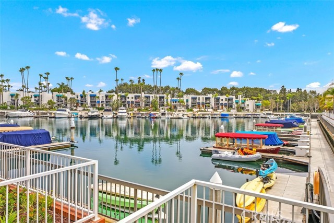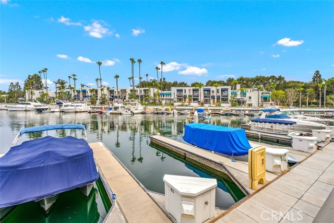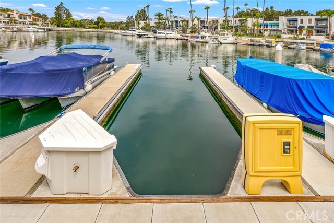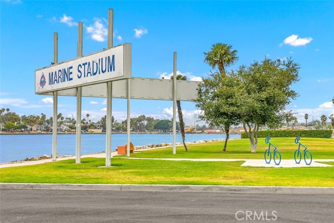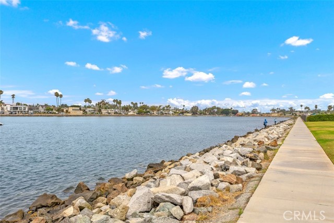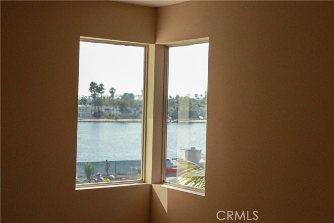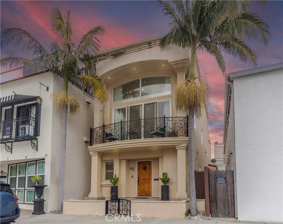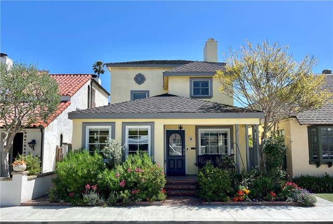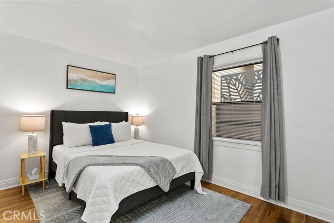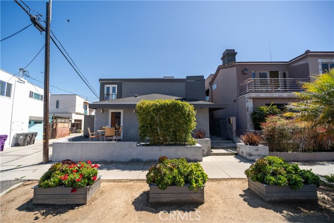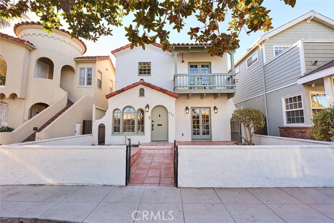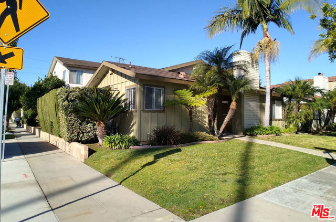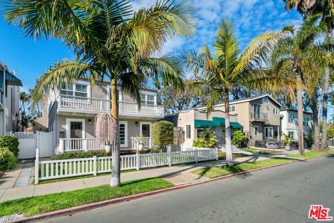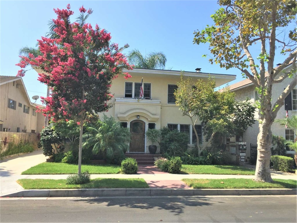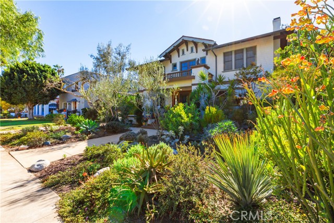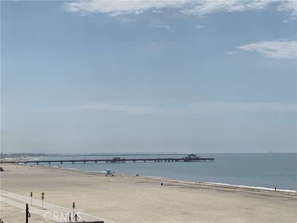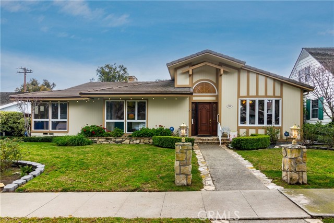5564 Spinnaker Bay Drive
Long Beach, CA 90803
Welcome to your dream oasis! This exquisite 3 bedroom, 2.5 bathroom luxury home with 35’ private boat slip offers 2,032 sq. ft. of elegantly designed living space, perfectly situated to provide water views and stunning sunsets. As you step inside, you're greeted by an open-concept living area that seamlessly blends modern sophistication with coastal charm. With an abundance of windows, it floods the space with natural light. The kitchen boasts of Kitchenaid stainless steel appliances, quartz countertops, breakfast counter and an adjoining family room. The primary suite is a true retreat, complete with fireplace, sitting area and en-suite bathroom featuring dual vanities, a walk-in closet and a spacious shower. One additional well-appointed bedroom with a beautifully designed full bathroom and a loft area that is currently being used as an office (this is considered the 3rd bedroom). Outside, the expansive deck is the perfect spot for morning coffee, evening cocktails, or watching breathtaking sunsets. Located in the prestigious community of Spinnaker Bay with top-rated schools, shopping, and dining nearby, this property combines luxury living with ultimate convenience. Schedule your private tour today and experience the epitome of luxury coastal living!
PROPERTY INFORMATION
| MLS # | PW24142344 | Lot Size | 3,606 Sq. Ft. |
| HOA Fees | $430/Monthly | Property Type | Single Family Residence |
| Price | $ 1,997,500
Price Per SqFt: $ 983 |
DOM | 515 Days |
| Address | 5564 Spinnaker Bay Drive | Type | Residential |
| City | Long Beach | Sq.Ft. | 2,032 Sq. Ft. |
| Postal Code | 90803 | Garage | 2 |
| County | Los Angeles | Year Built | 1989 |
| Bed / Bath | 3 / 2.5 | Parking | 2 |
| Built In | 1989 | Status | Active |
INTERIOR FEATURES
| Has Laundry | Yes |
| Laundry Information | Individual Room, Inside, Upper Level |
| Has Fireplace | Yes |
| Fireplace Information | Living Room, Primary Bedroom, Primary Retreat, Two Way |
| Has Appliances | Yes |
| Kitchen Appliances | Built-In Range, Dishwasher, Electric Range, Disposal, Gas Oven, Microwave, Range Hood, Refrigerator, Warming Drawer, Water Heater |
| Kitchen Information | Kitchen Open to Family Room |
| Kitchen Area | Area, Breakfast Counter / Bar, Dining Room, In Kitchen, Separated |
| Has Heating | Yes |
| Heating Information | Central |
| Room Information | All Bedrooms Up, Bonus Room, Entry, Family Room, Great Room, Kitchen, Laundry, Living Room, Loft, Primary Bathroom, Primary Bedroom, Walk-In Closet |
| Has Cooling | Yes |
| Cooling Information | Central Air |
| Flooring Information | Carpet, Laminate, Wood |
| InteriorFeatures Information | Built-in Features, Cathedral Ceiling(s), Ceiling Fan(s), High Ceilings, Open Floorplan, Quartz Counters, Recessed Lighting |
| EntryLocation | Main Floor |
| Entry Level | 1 |
| Has Spa | No |
| SpaDescription | None |
| SecuritySafety | Carbon Monoxide Detector(s), Smoke Detector(s) |
| Bathroom Information | Bathtub, Shower, Shower in Tub, Closet in bathroom, Double Sinks in Primary Bath, Exhaust fan(s), Linen Closet/Storage, Privacy toilet door, Remodeled, Upgraded, Walk-in shower |
| Main Level Bedrooms | 0 |
| Main Level Bathrooms | 1 |
EXTERIOR FEATURES
| ExteriorFeatures | Barbecue Private, Boat Slip, Rain Gutters |
| FoundationDetails | Slab |
| Has Pool | No |
| Pool | None |
| Has Patio | Yes |
| Patio | Patio Open, Tile |
| Has Sprinklers | Yes |
WALKSCORE
MAP
MORTGAGE CALCULATOR
- Principal & Interest:
- Property Tax: $2,131
- Home Insurance:$119
- HOA Fees:$430
- Mortgage Insurance:
PRICE HISTORY
| Date | Event | Price |
| 07/11/2024 | Listed | $1,997,500 |

Topfind Realty
REALTOR®
(844)-333-8033
Questions? Contact today.
Use a Topfind agent and receive a cash rebate of up to $19,975
Long Beach Similar Properties
Listing provided courtesy of Jack Irvin, Coldwell Banker Realty. Based on information from California Regional Multiple Listing Service, Inc. as of #Date#. This information is for your personal, non-commercial use and may not be used for any purpose other than to identify prospective properties you may be interested in purchasing. Display of MLS data is usually deemed reliable but is NOT guaranteed accurate by the MLS. Buyers are responsible for verifying the accuracy of all information and should investigate the data themselves or retain appropriate professionals. Information from sources other than the Listing Agent may have been included in the MLS data. Unless otherwise specified in writing, Broker/Agent has not and will not verify any information obtained from other sources. The Broker/Agent providing the information contained herein may or may not have been the Listing and/or Selling Agent.
