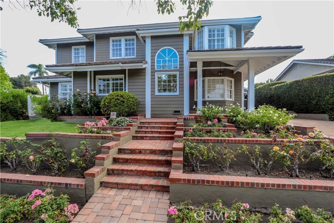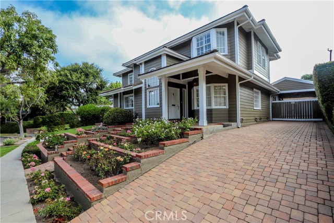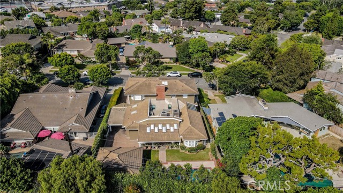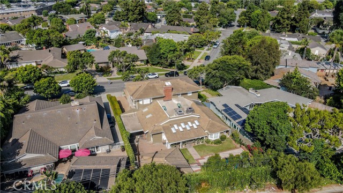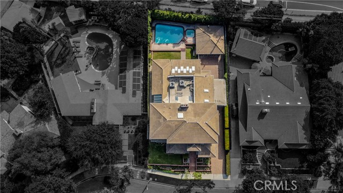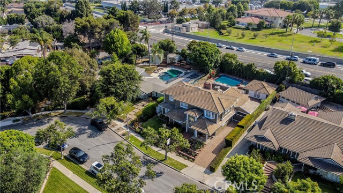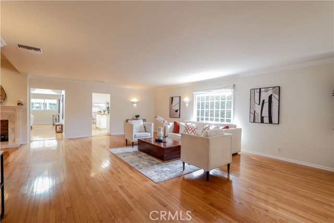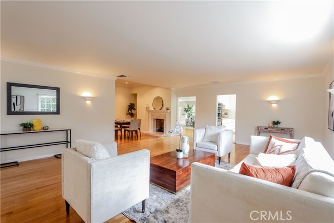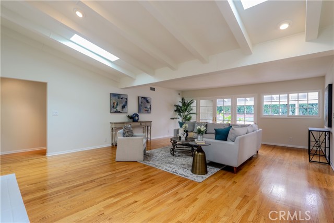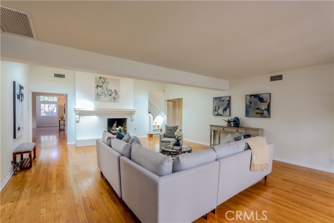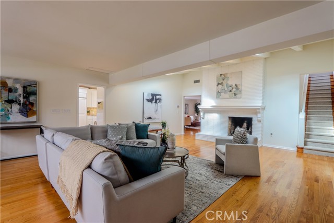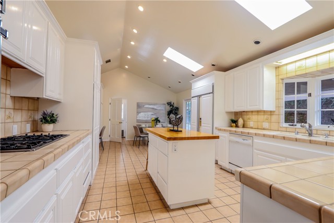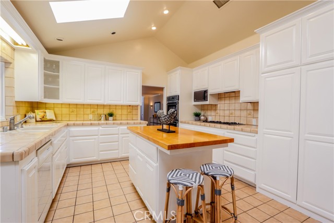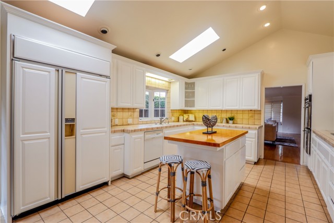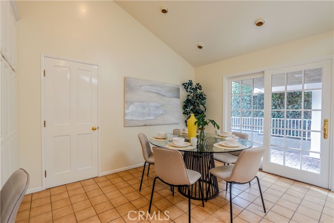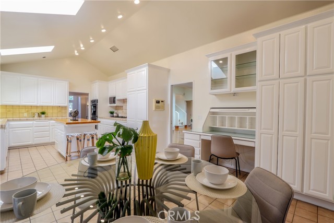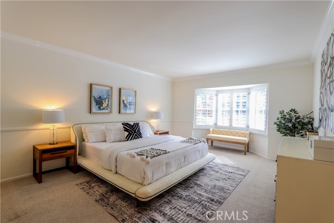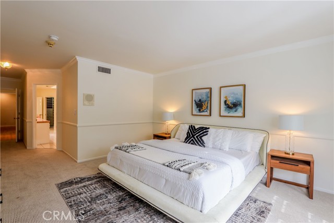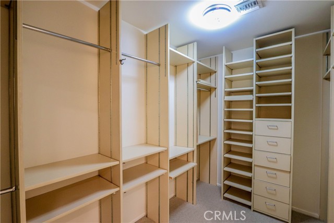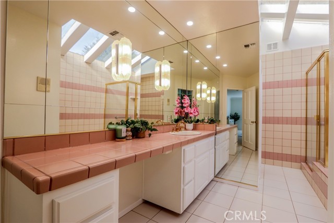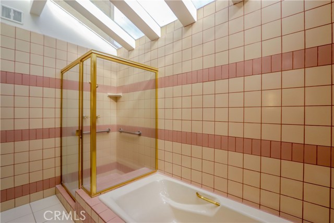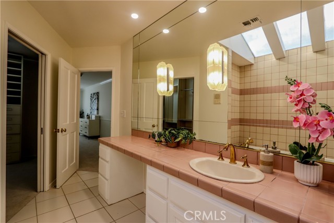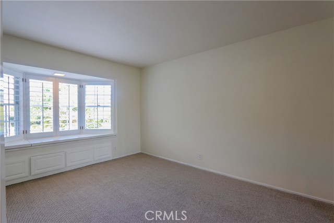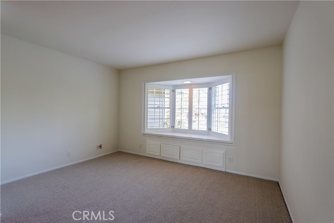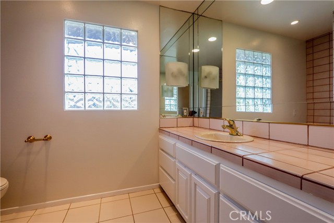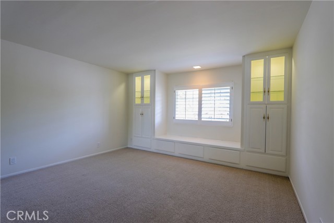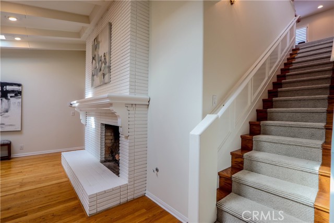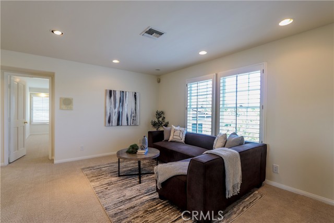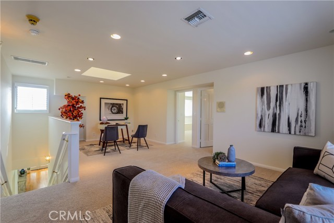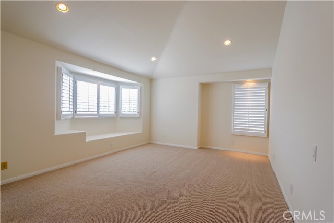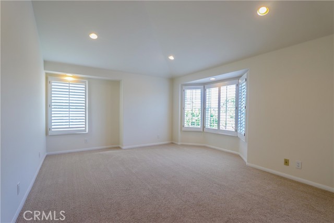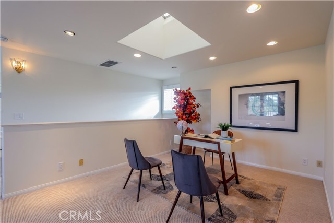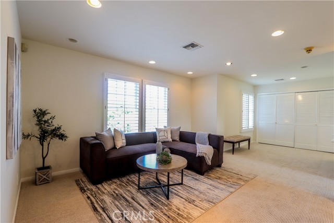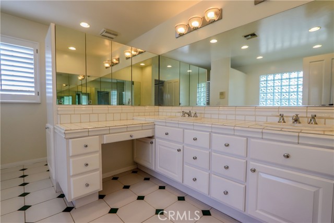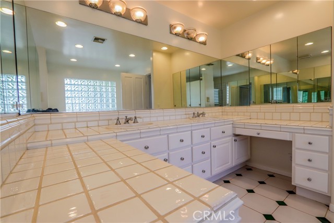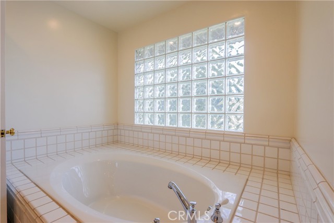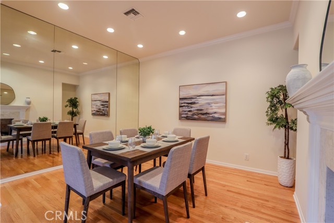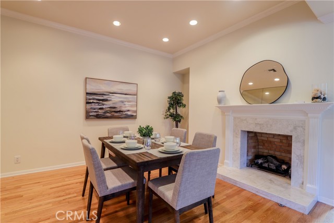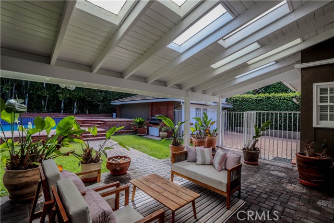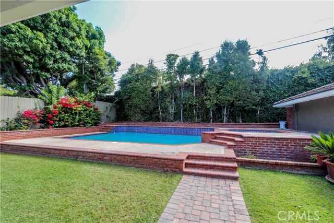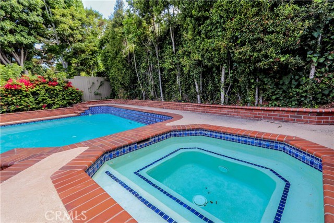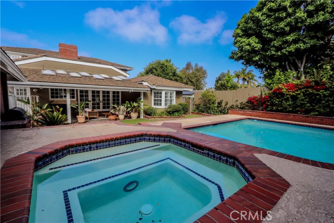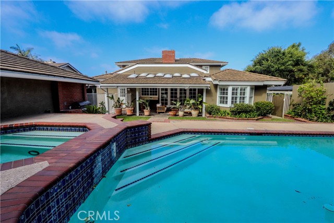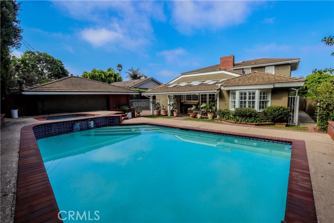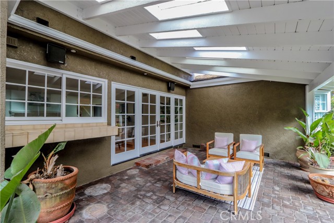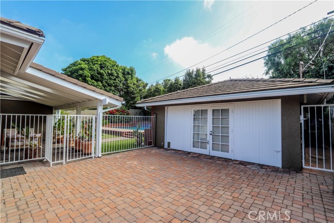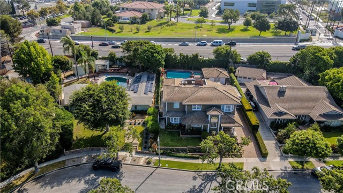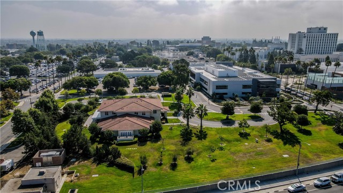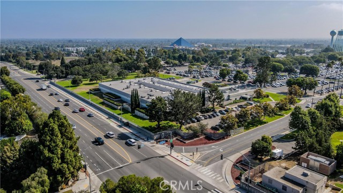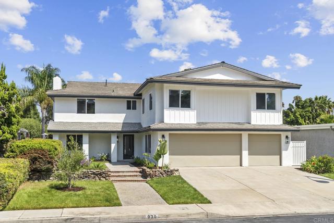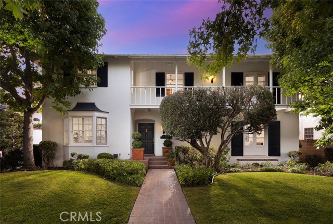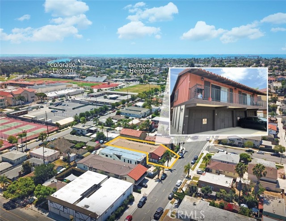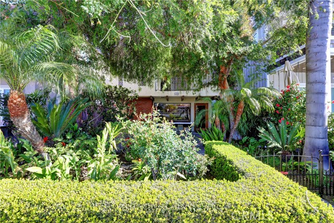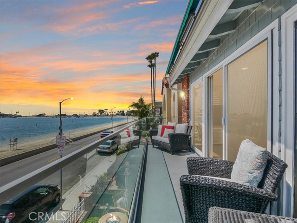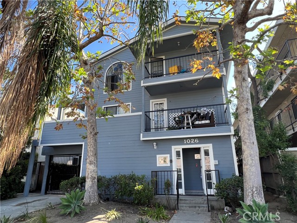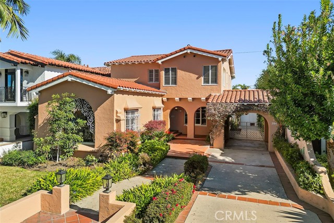5571 Lonna Linda Drive
Long Beach, CA 90815
Sold
5571 Lonna Linda Drive
Long Beach, CA 90815
Sold
Experience luxurious family living in this magnificent multi-generational residence, with prominent views over the prestigious Park Estates community. Boasting five bedrooms / four baths, this exquisite pool home is situated on an expansive, meticulously landscaped lot. Step into an inviting entry that gracefully introduces you to the home starting with the spacious living room. Adjacent is a charming dining room with a cozy fireplace creating an ambiance of warmth and elegance. The generously sized family room, complete with its own fireplace, seamlessly flows onto the private covered rear patio, with stylish pavers and a captivating view of the pool, spa, and lush rear yard. The gourmet kitchen with a center island boasts a breakfast bar and a separate breakfast area. A private driveway with a covered carport provides effortless access to the kitchen entrance and extends to the rear of the property, where a detached double-car garage awaits. This versatile space is currently utilized for storage yet offers the potential for conversion into additional living quarters or a poolside Casita to elevate the living experience. On the main level, you will find three well-appointed bedrooms, including the exquisite en-suite primary bedroom two generously proportioned guest bedrooms, and another full bathroom. Upstairs you will find 2 more spacious bedrooms, an additional full bath complete with a soaking tub and a separate step-in shower. The landing area offers a perfect setting for quiet relaxation or as an office or family hangout space, providing the flexibility to adapt to your lifestyle needs. This residence exudes sophistication with its central HVAC, hardwood flooring, and plush new carpeting in the bedrooms and landing area. Recently painted both inside and out. Conveniently situated, embrace an active lifestyle with proximity to an 18-hole golf course/country club, a 9-hole golf course, BJK tennis courts, Marine Stadium, Marina Vista Park with its weekly farmer’s market and Municipal band performances during the summer. Indulge in retail therapy at 2nd & PCH, the Marketplace, Marina Pacifica, and 2nd St Belmont Shore. Embrace the opportunity to make this exceptional residence your own and start living the lifestyle you've always dreamed of.
PROPERTY INFORMATION
| MLS # | PW23156858 | Lot Size | 9,800 Sq. Ft. |
| HOA Fees | $10/Monthly | Property Type | Single Family Residence |
| Price | $ 2,350,000
Price Per SqFt: $ 557 |
DOM | 814 Days |
| Address | 5571 Lonna Linda Drive | Type | Residential |
| City | Long Beach | Sq.Ft. | 4,220 Sq. Ft. |
| Postal Code | 90815 | Garage | 2 |
| County | Los Angeles | Year Built | 1954 |
| Bed / Bath | 5 / 3.5 | Parking | 4 |
| Built In | 1954 | Status | Closed |
| Sold Date | 2024-03-20 |
INTERIOR FEATURES
| Has Laundry | Yes |
| Laundry Information | Gas Dryer Hookup, In Garage, Washer Hookup |
| Has Fireplace | Yes |
| Fireplace Information | Dining Room, Family Room |
| Has Appliances | Yes |
| Kitchen Appliances | Built-In Range, Dishwasher, Double Oven, Disposal, Microwave, Refrigerator, Water Heater |
| Kitchen Information | Kitchen Island, Pots & Pan Drawers, Tile Counters |
| Kitchen Area | Breakfast Counter / Bar, Breakfast Nook, Dining Room, In Kitchen, Separated, See Remarks |
| Has Heating | Yes |
| Heating Information | Central |
| Room Information | Dressing Area, Formal Entry, Kitchen, Living Room, Main Floor Bedroom, Main Floor Primary Bedroom, Primary Suite, Office, Retreat, Separate Family Room, Walk-In Closet |
| Has Cooling | Yes |
| Cooling Information | Central Air |
| Flooring Information | Carpet, Wood |
| InteriorFeatures Information | Block Walls, Built-in Features, Cathedral Ceiling(s), Open Floorplan, Pantry, Recessed Lighting, Tile Counters |
| EntryLocation | 1 |
| Entry Level | 1 |
| Has Spa | Yes |
| SpaDescription | Private, In Ground |
| WindowFeatures | Double Pane Windows, Plantation Shutters |
| SecuritySafety | Carbon Monoxide Detector(s), Smoke Detector(s) |
| Bathroom Information | Bathtub, Shower, Shower in Tub, Linen Closet/Storage, Main Floor Full Bath, Privacy toilet door, Separate tub and shower, Soaking Tub, Tile Counters, Walk-in shower |
| Main Level Bedrooms | 3 |
| Main Level Bathrooms | 2 |
EXTERIOR FEATURES
| ExteriorFeatures | Awning(s), Rain Gutters |
| Roof | See Remarks, Shingle |
| Has Pool | Yes |
| Pool | Private, In Ground |
| Has Patio | Yes |
| Patio | Covered, Patio Open, See Remarks, Tile |
| Has Fence | Yes |
| Fencing | Block, Masonry, Wood |
| Has Sprinklers | Yes |
WALKSCORE
MAP
MORTGAGE CALCULATOR
- Principal & Interest:
- Property Tax: $2,507
- Home Insurance:$119
- HOA Fees:$0
- Mortgage Insurance:
PRICE HISTORY
| Date | Event | Price |
| 03/20/2024 | Sold | $2,310,000 |
| 02/29/2024 | Pending | $2,350,000 |
| 08/23/2023 | Listed | $2,350,000 |

Topfind Realty
REALTOR®
(844)-333-8033
Questions? Contact today.
Interested in buying or selling a home similar to 5571 Lonna Linda Drive?
Listing provided courtesy of Speedy Watson, First Team Real Estate. Based on information from California Regional Multiple Listing Service, Inc. as of #Date#. This information is for your personal, non-commercial use and may not be used for any purpose other than to identify prospective properties you may be interested in purchasing. Display of MLS data is usually deemed reliable but is NOT guaranteed accurate by the MLS. Buyers are responsible for verifying the accuracy of all information and should investigate the data themselves or retain appropriate professionals. Information from sources other than the Listing Agent may have been included in the MLS data. Unless otherwise specified in writing, Broker/Agent has not and will not verify any information obtained from other sources. The Broker/Agent providing the information contained herein may or may not have been the Listing and/or Selling Agent.
