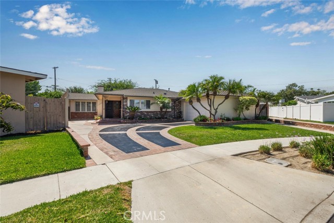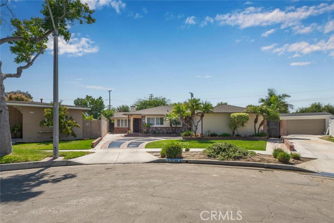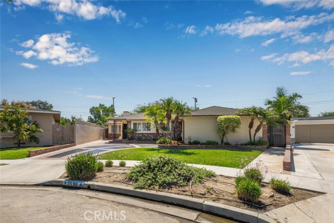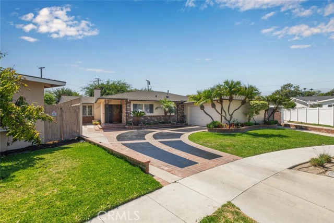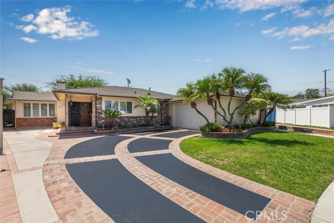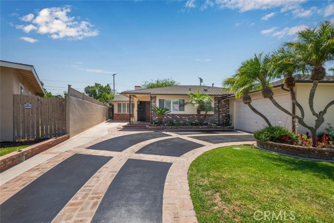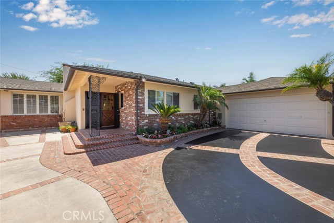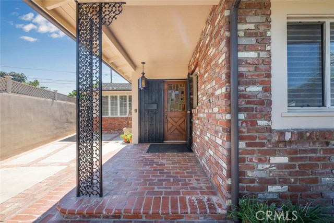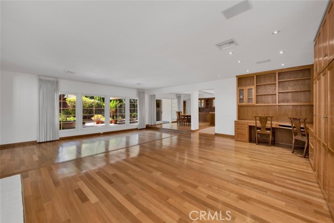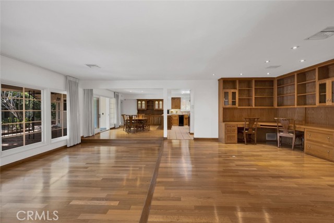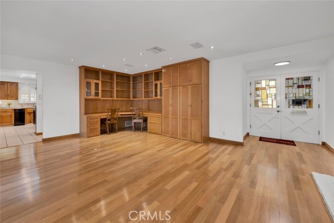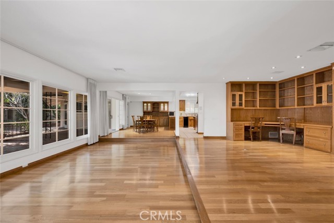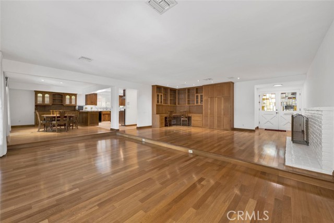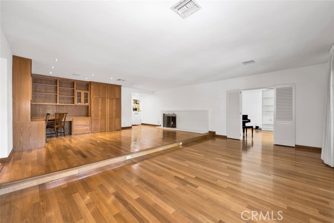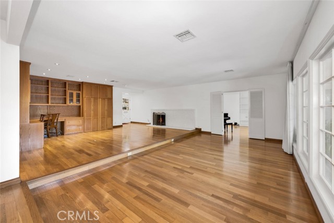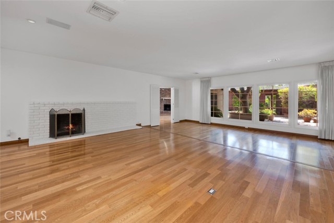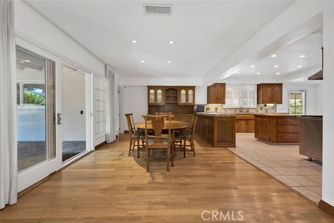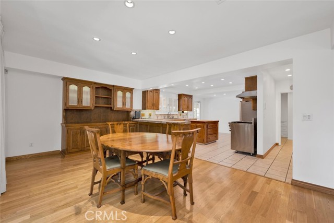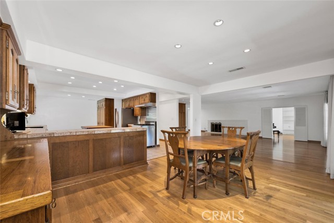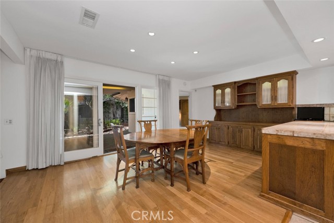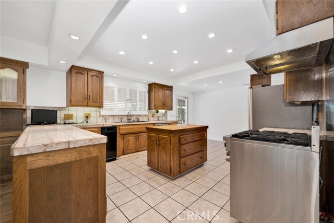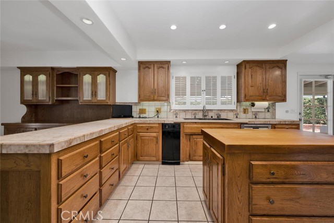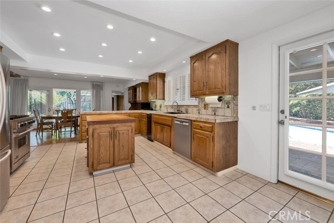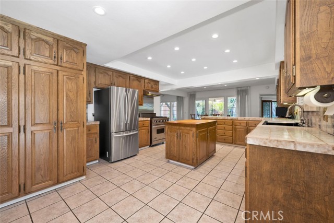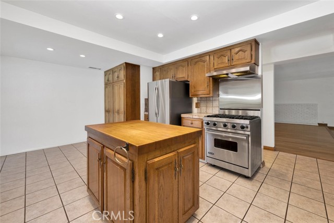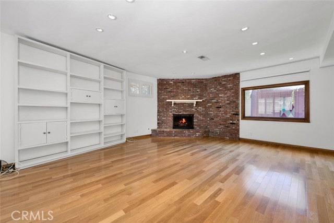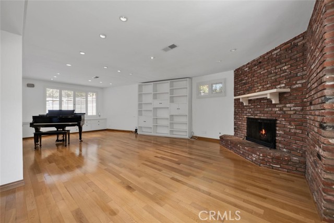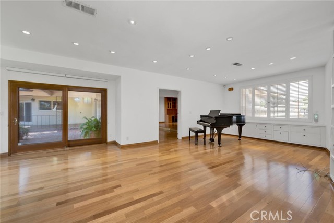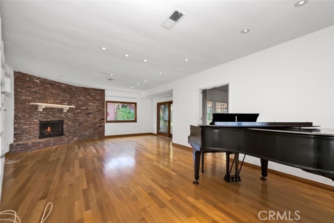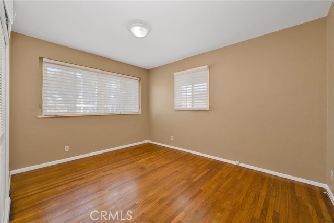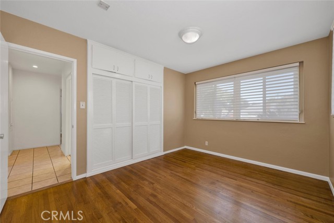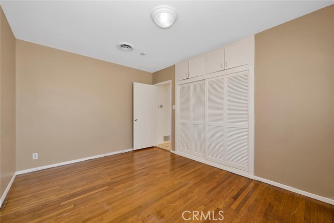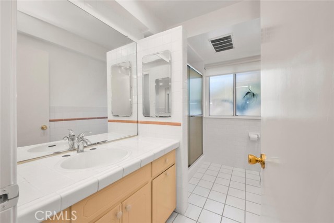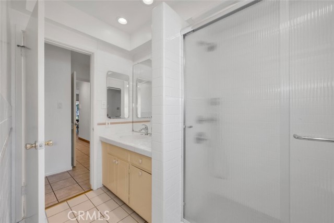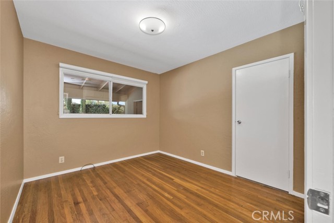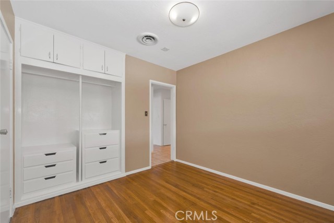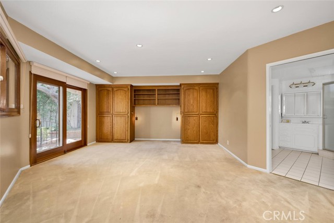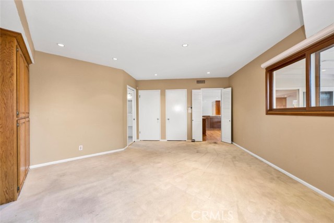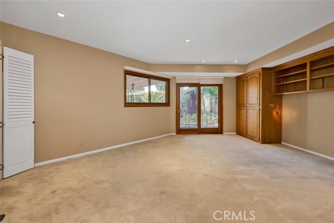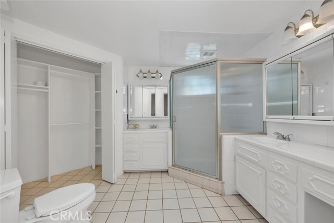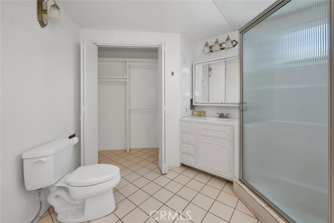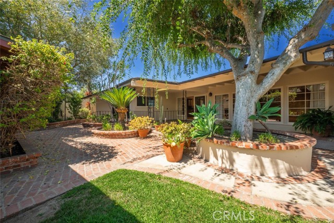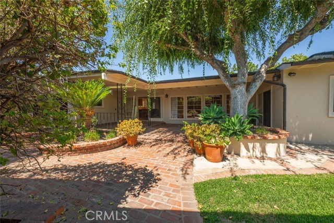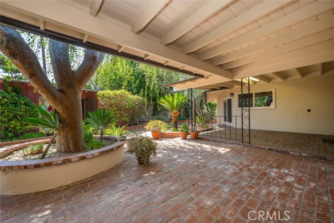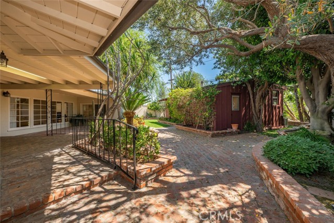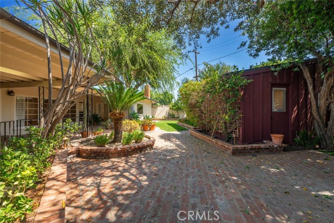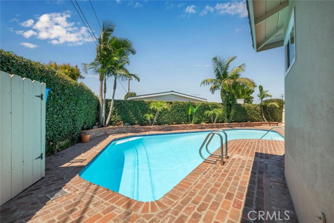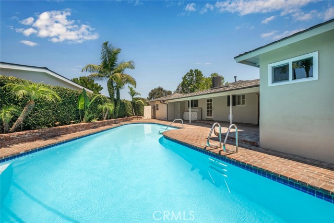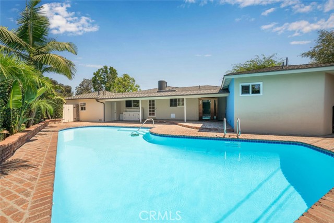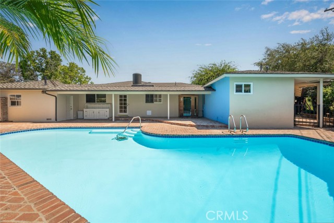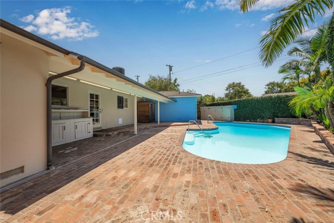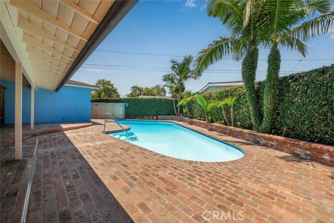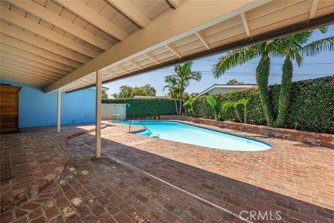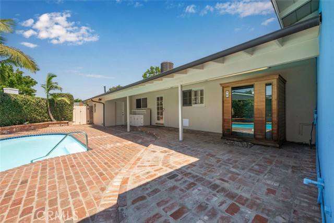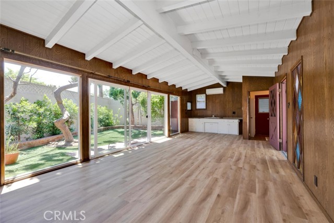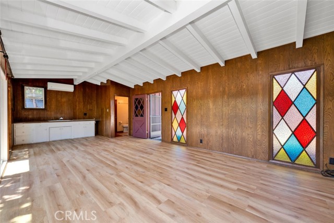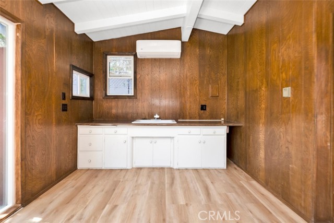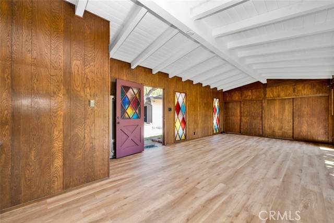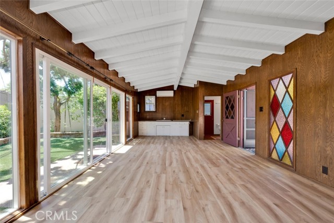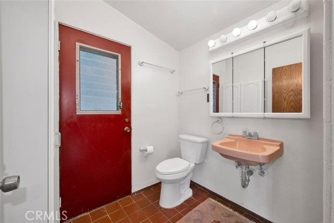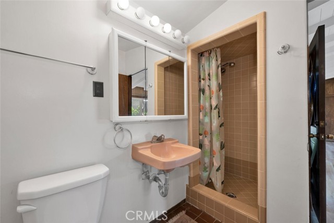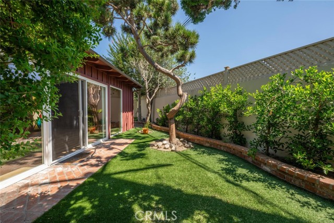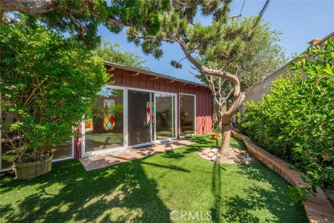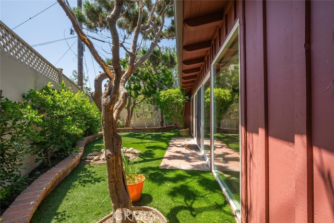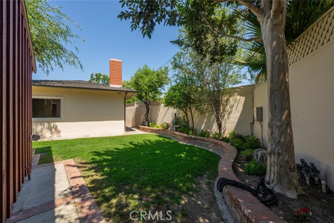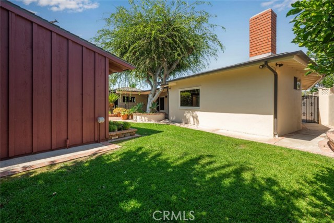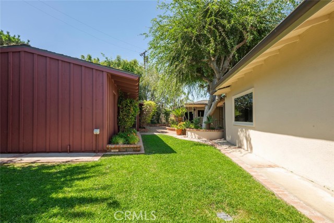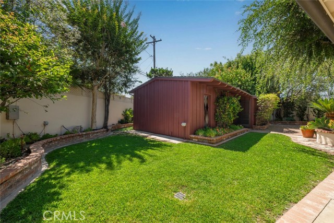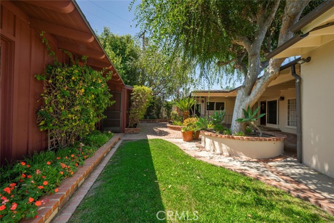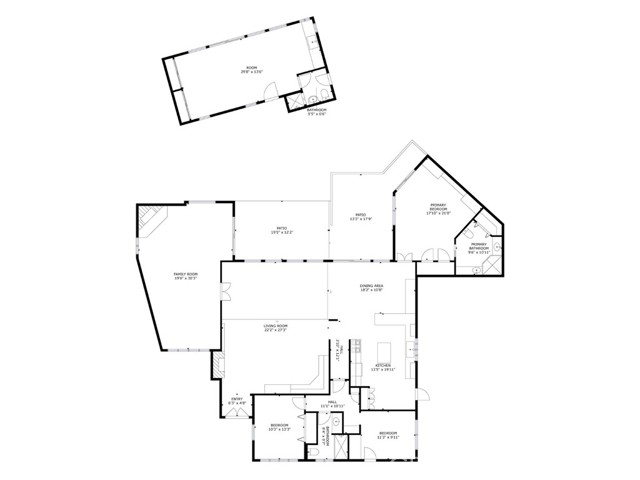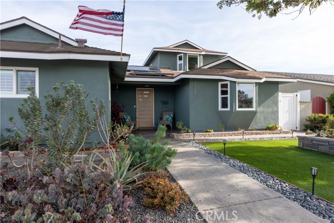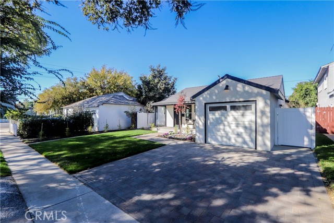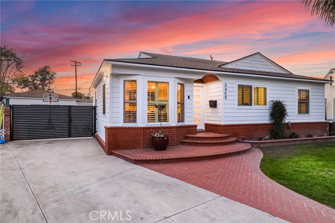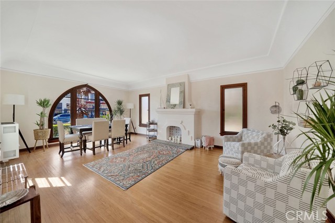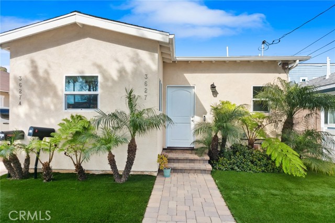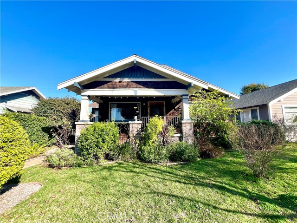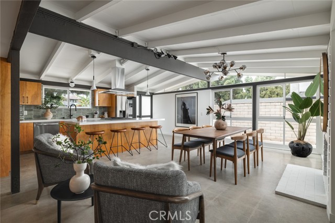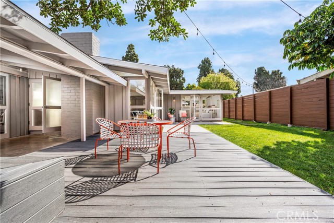5590 Ulen Street
Long Beach, CA 90815
Sold
5590 E. Ulen St. is initially experienced as a surprisingly spacious later mid-century; then, as an elegant, serene, and private compound. Recessed in what feels like a cul-de-sac, this architect-remodeled and enhanced 4 bedroom 3 bath home presents a modest front with bowed driveway, classic brick trim, and expanded, covered brick porch. The double front door opens to the unexpected: a dual-level great-room facing wall-to-wall windows to the lush greenery of the first of three patios. This living room itself includes an original fireplace, built-in bookcases, office space and storage as well as its main sunken space abutting the patio windows. To the left of the living room is a large den that runs the entire side of the house, with its own fireplace, built-in bookcases, two large, wood-framed windows facing front and rear, and large custom wood sliding doors to the south, offering entry to the patio. The kitchen to its right, with subdued tiled counters, butcher-block island, stainless-steel appliances and a new custom oversized sink. The kitchen has access to the hedge- protected pool and patio on the south side of the lot. A hallway separating the living room from the kitchen runs the side of the kitchen to 2 bedrooms, each retaining its original hardwood flooring, and a bath, which area can be closed off by a hallway door to form a private suite if desired. From the corner of the dining room one enters the primary suite, with sliding custom wood doors and wood-framed windows exposing the greenery of the rear patio. Wall-to wall closets with drawers and an additional built-in closet in the bath provide copious space for dual wardrobes. This primary also bath provides two separated sinks and separate vanities and a Roman bath shower. Across the brick patio—both covered and uncovered, with meandering planters and garden beds—stands the guest house. Fully permitted, and re-wired for modern needs, this guest house has an exposed beam-pitched roof, its own kitchenette, and a wall of floor-to-ceiling dual-pane windows and sliding doors facing its private, charming lawn and garden. This guest house could function as a separate rental unit; the wrought iron security gate on the north side provides entry to the rear patio. A brick walkway leads to the south side patio with its fiberglass pool and expansive brick patio. While not a vast compound on a 10,000sqft lot, when the door is shut, this home feels to be a flowing, harmonious, private world.
PROPERTY INFORMATION
| MLS # | PW24167766 | Lot Size | 10,218 Sq. Ft. |
| HOA Fees | $0/Monthly | Property Type | Single Family Residence |
| Price | $ 1,495,000
Price Per SqFt: $ 540 |
DOM | 479 Days |
| Address | 5590 Ulen Street | Type | Residential |
| City | Long Beach | Sq.Ft. | 2,766 Sq. Ft. |
| Postal Code | 90815 | Garage | 2 |
| County | Los Angeles | Year Built | 1953 |
| Bed / Bath | 4 / 3 | Parking | 6 |
| Built In | 1953 | Status | Closed |
| Sold Date | 2024-09-20 |
INTERIOR FEATURES
| Has Laundry | Yes |
| Laundry Information | In Garage |
| Has Fireplace | Yes |
| Fireplace Information | Living Room |
| Has Appliances | Yes |
| Kitchen Appliances | Dishwasher, Gas Oven, Gas Range, Microwave, Refrigerator, Water Heater |
| Kitchen Information | Tile Counters |
| Kitchen Area | Dining Room, In Kitchen |
| Has Heating | Yes |
| Heating Information | Central, Heat Pump |
| Room Information | Kitchen, Living Room, Primary Suite |
| Has Cooling | Yes |
| Cooling Information | Central Air, Heat Pump |
| Flooring Information | Carpet, Vinyl, Wood |
| InteriorFeatures Information | Granite Counters, Open Floorplan, Recessed Lighting, Sunken Living Room |
| DoorFeatures | Sliding Doors |
| EntryLocation | 1 |
| Entry Level | 1 |
| Has Spa | No |
| SpaDescription | None |
| WindowFeatures | Custom Covering, Double Pane Windows, Wood Frames |
| SecuritySafety | Smoke Detector(s) |
| Bathroom Information | Shower, Exhaust fan(s), Tile Counters |
| Main Level Bedrooms | 4 |
| Main Level Bathrooms | 3 |
EXTERIOR FEATURES
| ExteriorFeatures | Rain Gutters |
| FoundationDetails | Slab |
| Roof | Composition |
| Has Pool | Yes |
| Pool | Private, Fiberglass, In Ground |
| Has Patio | Yes |
| Patio | Brick, Patio, Patio Open, Slab |
| Has Fence | Yes |
| Fencing | Block, Wrought Iron |
| Has Sprinklers | Yes |
WALKSCORE
MAP
MORTGAGE CALCULATOR
- Principal & Interest:
- Property Tax: $1,595
- Home Insurance:$119
- HOA Fees:$0
- Mortgage Insurance:
PRICE HISTORY
| Date | Event | Price |
| 09/20/2024 | Sold | $1,488,000 |
| 08/20/2024 | Pending | $1,495,000 |
| 08/14/2024 | Listed | $1,495,000 |

Topfind Realty
REALTOR®
(844)-333-8033
Questions? Contact today.
Interested in buying or selling a home similar to 5590 Ulen Street?
Long Beach Similar Properties
Listing provided courtesy of Nicholas Monteer, Gasper-Monteer Realty Group. Based on information from California Regional Multiple Listing Service, Inc. as of #Date#. This information is for your personal, non-commercial use and may not be used for any purpose other than to identify prospective properties you may be interested in purchasing. Display of MLS data is usually deemed reliable but is NOT guaranteed accurate by the MLS. Buyers are responsible for verifying the accuracy of all information and should investigate the data themselves or retain appropriate professionals. Information from sources other than the Listing Agent may have been included in the MLS data. Unless otherwise specified in writing, Broker/Agent has not and will not verify any information obtained from other sources. The Broker/Agent providing the information contained herein may or may not have been the Listing and/or Selling Agent.
