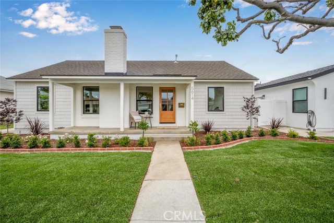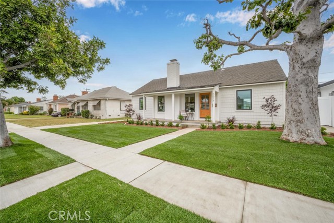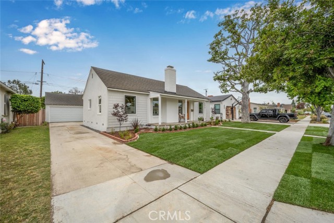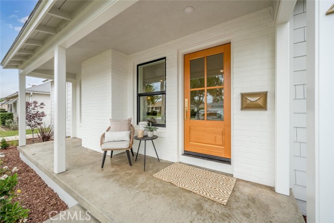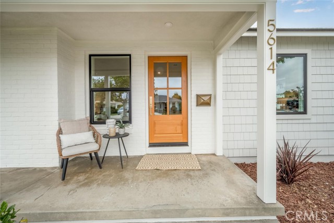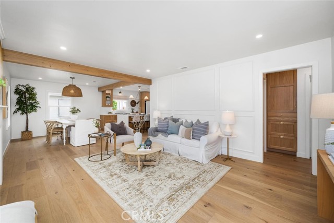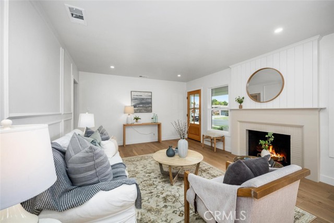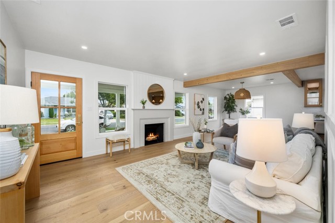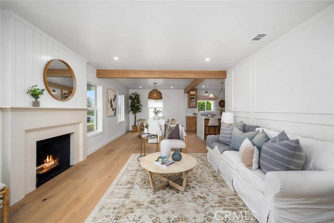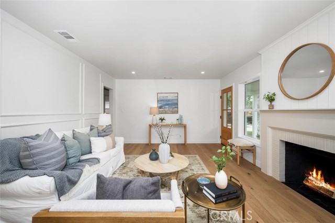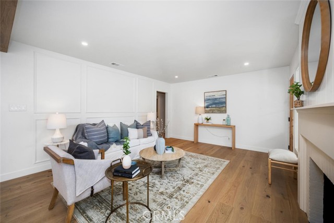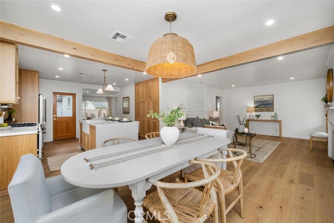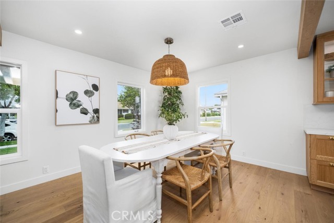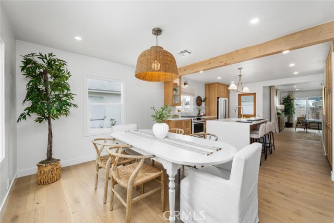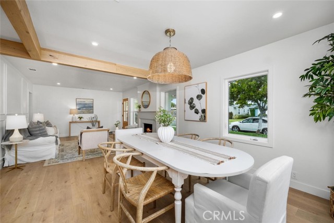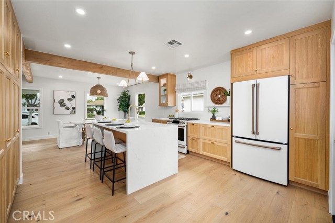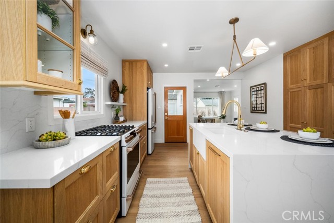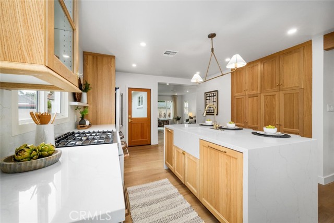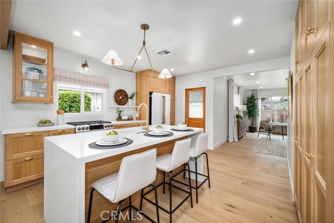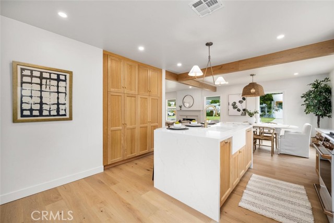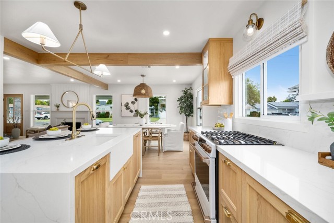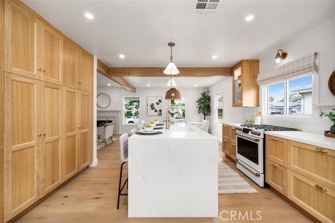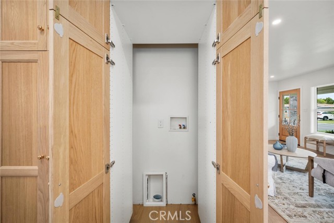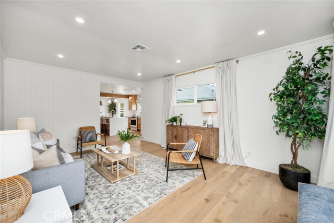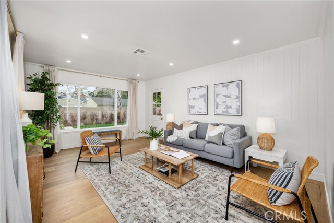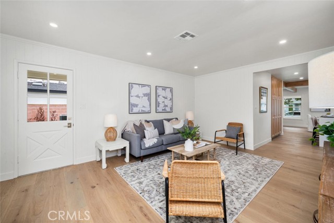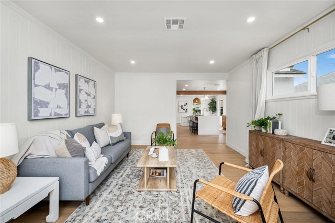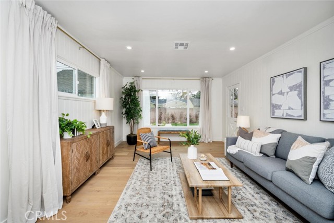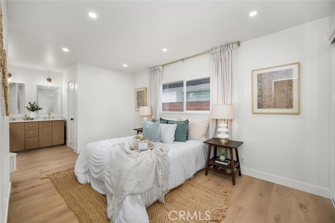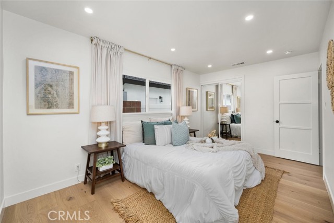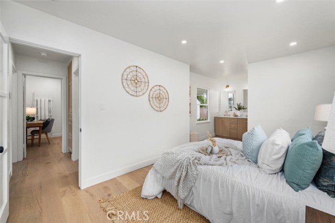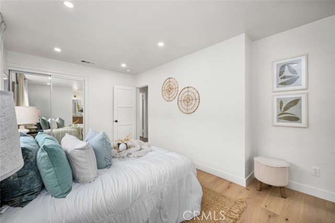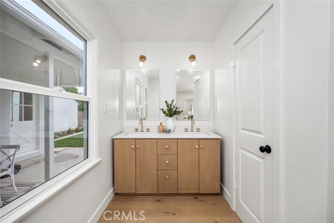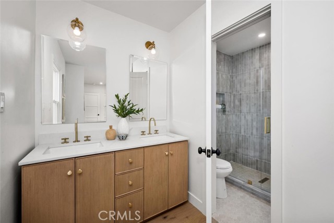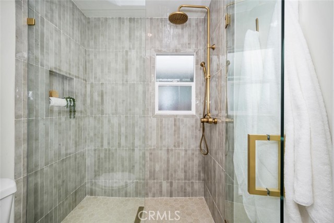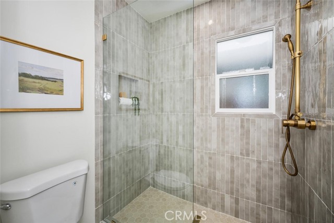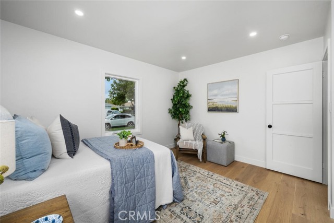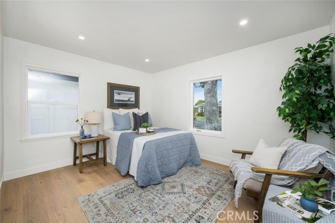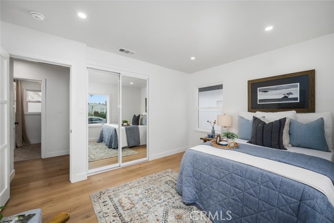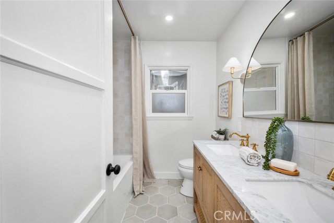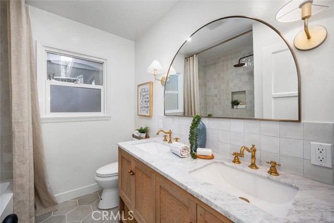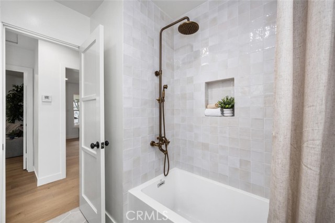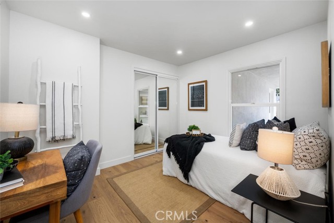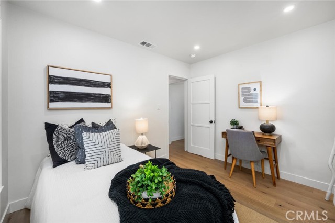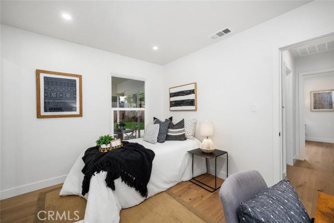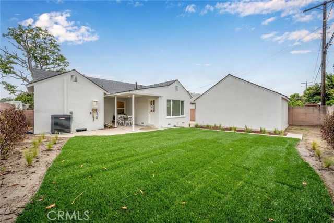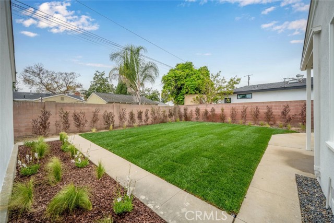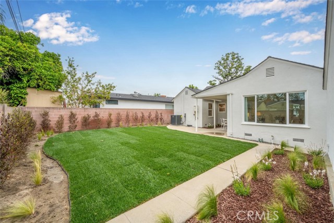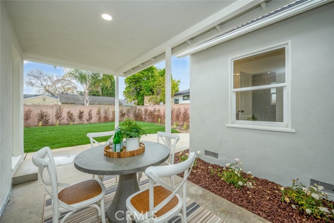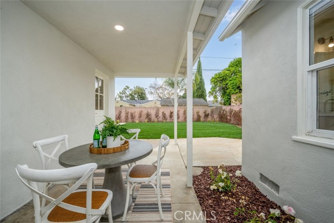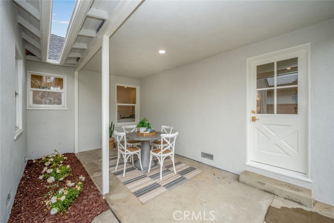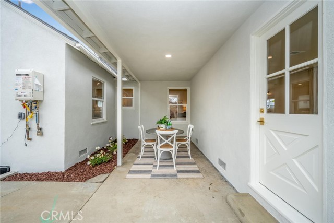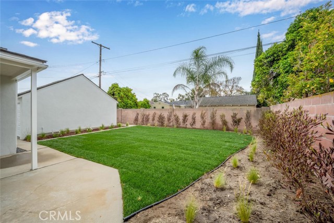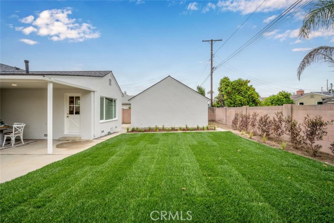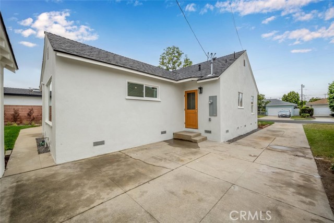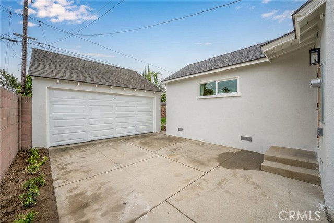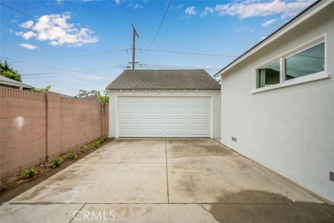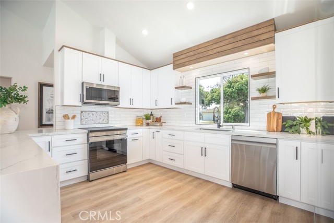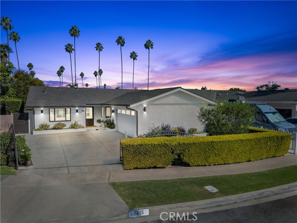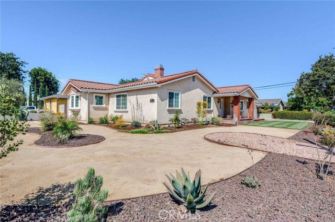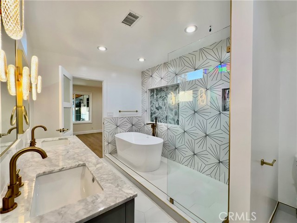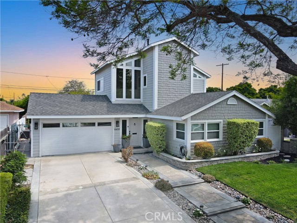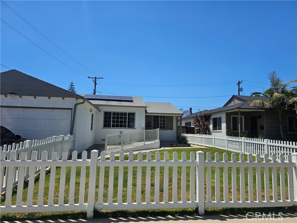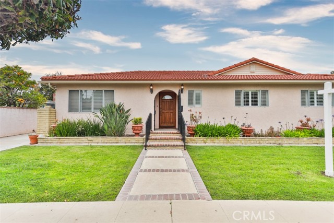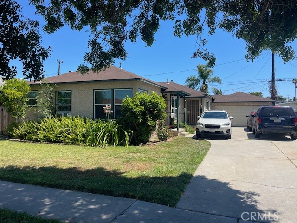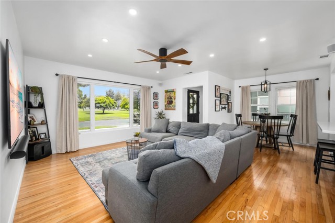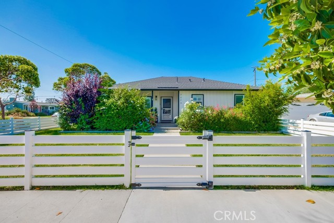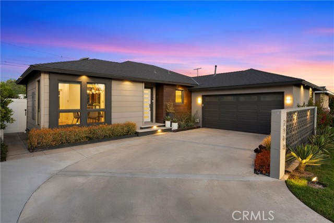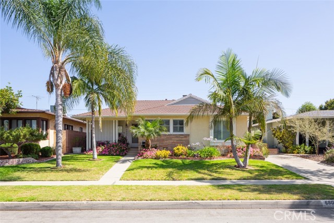5614 Peabody Street
Long Beach, CA 90808
Sold
5614 Peabody Street
Long Beach, CA 90808
Sold
Welcome to 5614 Peabody. This remodeled 3 bedroom, 2 bath house emanates charm and class. Having recently been upgraded throughout, this home is ready for its’ new owners. Drive up and notice the beautiful curb appeal with all new landscaping and exterior paint. The inviting new front door opens into the open formal living area which has a wood burning fireplace. This area flows easily into the formal dining area and open kitchen which has opal marguerite quartz countertops, beautiful white oak cabinets, a waterfall sink, Cafe LG Appliances, an in kitchen washer/dryer area and breakfast bar. Beyond the stunning kitchen is the large family room perfect for those family gatherings. The relaxing en-suite primary bedroom has a breathtaking bathroom with quartz counters, beautiful vanity and tile floors from Bedrosian tile. The second and third bedrooms are generously sized and share another exquisite fully remodeled bathroom. Other features of this stunning home include a tankless water heater, all new electrical with a new panel, new recessed lighting, new electrical in the garage, engineered hardwood floors throughout, new heating and air conditioning, new PEX plumbing and new baseboards and crown moldings. Finally, as the evening ends, enjoy a drink on the covered patio surrounded by the new backyard landscaping. This South of Conant homes sits in a very desirable of Long Beach. Don’t let the opportunity to make this house your own!
PROPERTY INFORMATION
| MLS # | PW24080906 | Lot Size | 5,794 Sq. Ft. |
| HOA Fees | $0/Monthly | Property Type | Single Family Residence |
| Price | $ 1,249,000
Price Per SqFt: $ 838 |
DOM | 561 Days |
| Address | 5614 Peabody Street | Type | Residential |
| City | Long Beach | Sq.Ft. | 1,490 Sq. Ft. |
| Postal Code | 90808 | Garage | 2 |
| County | Los Angeles | Year Built | 1949 |
| Bed / Bath | 3 / 2 | Parking | 4 |
| Built In | 1949 | Status | Closed |
| Sold Date | 2024-05-31 |
INTERIOR FEATURES
| Has Laundry | Yes |
| Laundry Information | Electric Dryer Hookup, In Kitchen, Washer Hookup |
| Has Fireplace | Yes |
| Fireplace Information | Living Room |
| Has Appliances | Yes |
| Kitchen Appliances | Dishwasher, Disposal, Gas Oven, Gas Range, Gas Cooktop, Refrigerator, Tankless Water Heater |
| Kitchen Information | Quartz Counters |
| Kitchen Area | Area, Breakfast Counter / Bar, Dining Room |
| Has Heating | Yes |
| Heating Information | Central |
| Room Information | All Bedrooms Down, Entry, Family Room, Formal Entry, Kitchen, Living Room |
| Has Cooling | Yes |
| Cooling Information | Central Air |
| Flooring Information | Wood |
| InteriorFeatures Information | Quartz Counters, Recessed Lighting |
| EntryLocation | 1 |
| Entry Level | 1 |
| Has Spa | No |
| SpaDescription | None |
| WindowFeatures | Double Pane Windows |
| SecuritySafety | Carbon Monoxide Detector(s), Smoke Detector(s) |
| Bathroom Information | Bathtub, Shower in Tub, Quartz Counters, Remodeled, Upgraded, Walk-in shower |
| Main Level Bedrooms | 3 |
| Main Level Bathrooms | 2 |
EXTERIOR FEATURES
| FoundationDetails | Raised |
| Roof | Composition |
| Has Pool | No |
| Pool | None |
WALKSCORE
MAP
MORTGAGE CALCULATOR
- Principal & Interest:
- Property Tax: $1,332
- Home Insurance:$119
- HOA Fees:$0
- Mortgage Insurance:
PRICE HISTORY
| Date | Event | Price |
| 05/31/2024 | Sold | $1,275,000 |
| 05/17/2024 | Pending | $1,249,000 |
| 05/13/2024 | Active Under Contract | $1,249,000 |
| 05/06/2024 | Listed | $1,249,000 |

Topfind Realty
REALTOR®
(844)-333-8033
Questions? Contact today.
Interested in buying or selling a home similar to 5614 Peabody Street?
Long Beach Similar Properties
Listing provided courtesy of Blake Gunderson, Ignite RE Group. Based on information from California Regional Multiple Listing Service, Inc. as of #Date#. This information is for your personal, non-commercial use and may not be used for any purpose other than to identify prospective properties you may be interested in purchasing. Display of MLS data is usually deemed reliable but is NOT guaranteed accurate by the MLS. Buyers are responsible for verifying the accuracy of all information and should investigate the data themselves or retain appropriate professionals. Information from sources other than the Listing Agent may have been included in the MLS data. Unless otherwise specified in writing, Broker/Agent has not and will not verify any information obtained from other sources. The Broker/Agent providing the information contained herein may or may not have been the Listing and/or Selling Agent.
