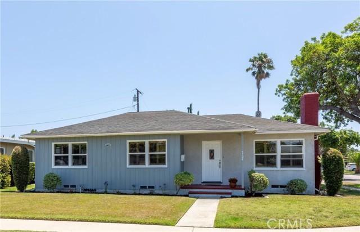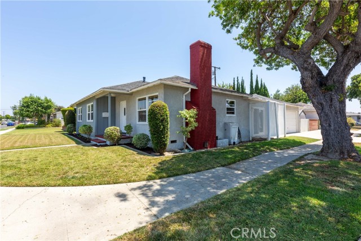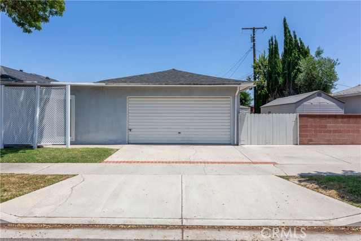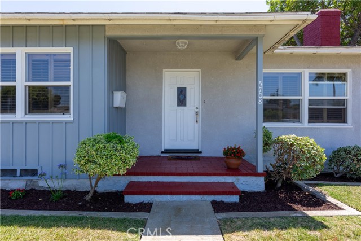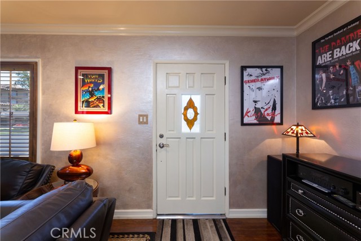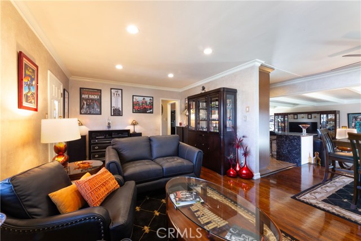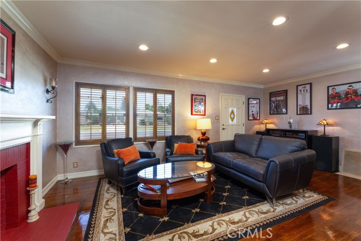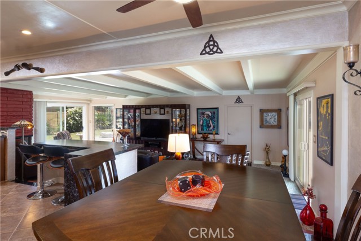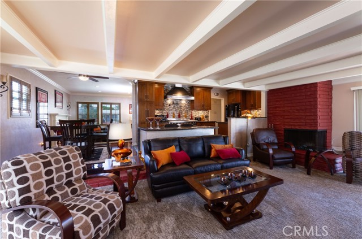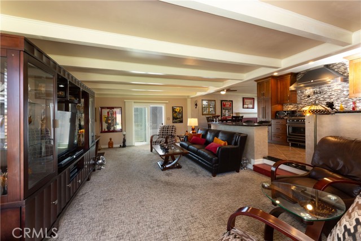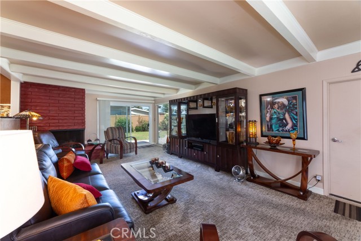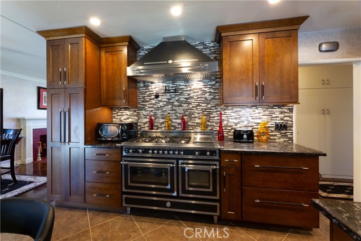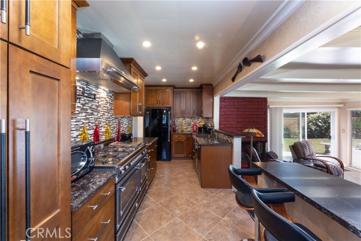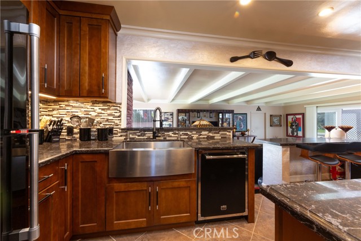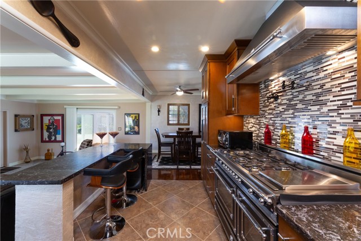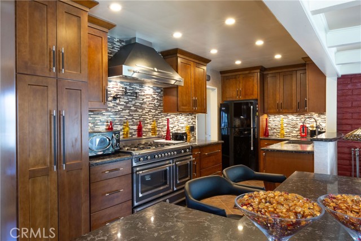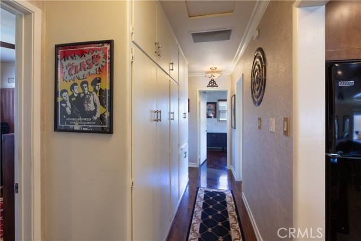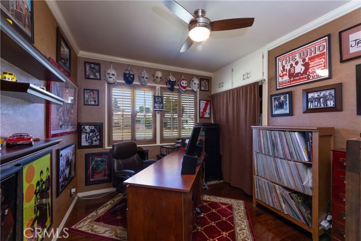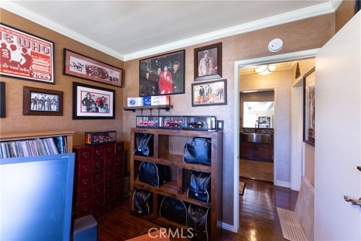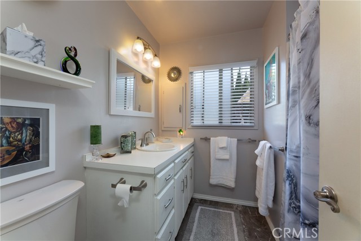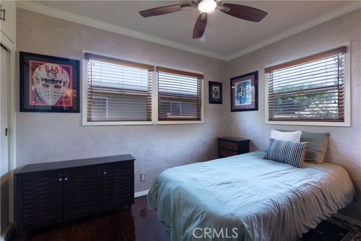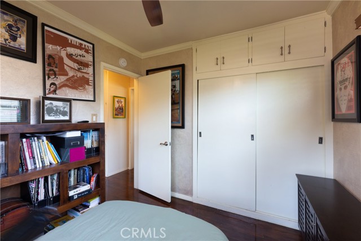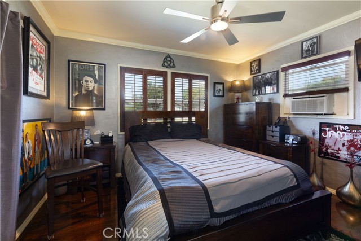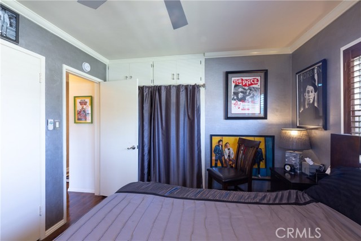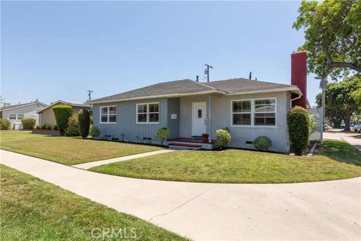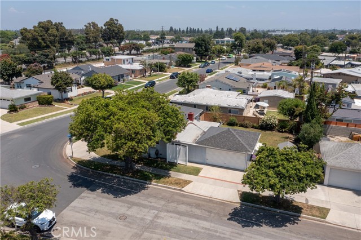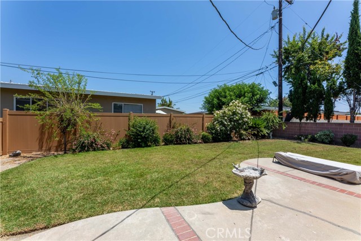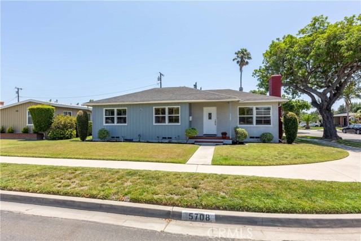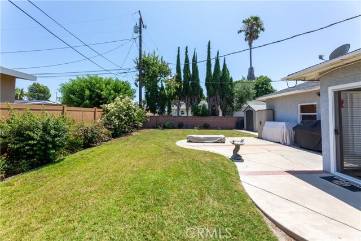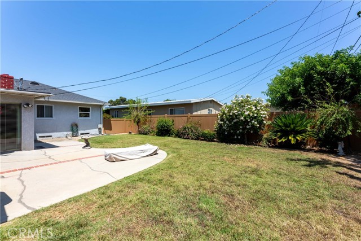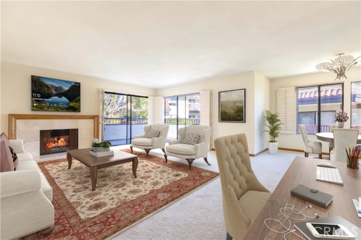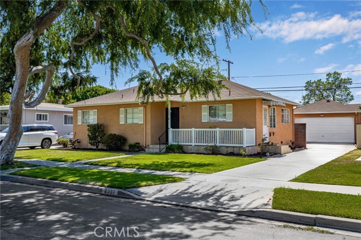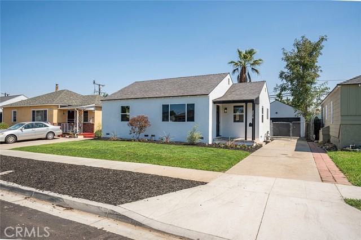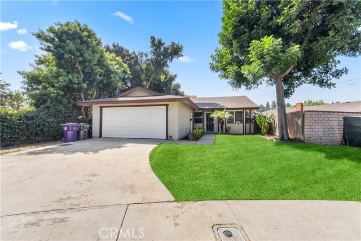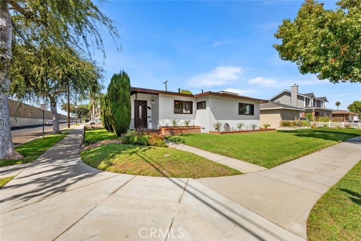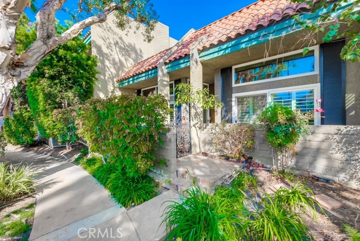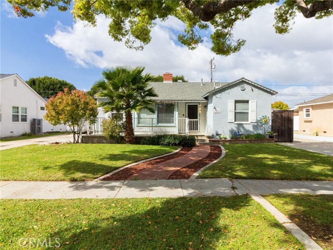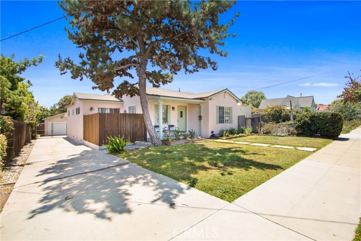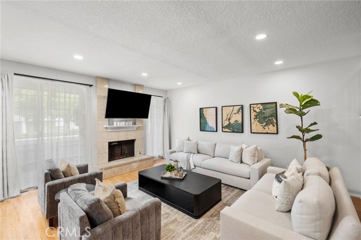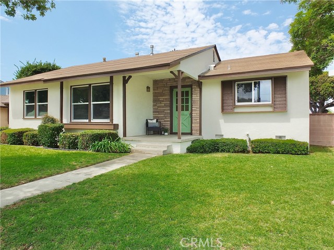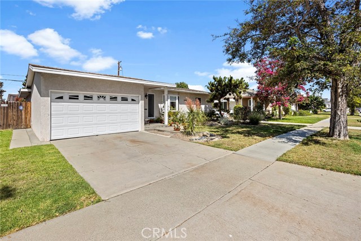5708 Oakbrook
Long Beach, CA 90815
Sold
Welcome to a cherished family home that has withstood the test of time for over five decades! This heartwarming residence, nestled in the highly desirable Los Altos neighborhood is now ready to embrace a new generation of memories and experiences. Boasting three bedrooms, one bath, and a spacious family room, this house offers a comfortable and inviting atmosphere that will make you feel right at home. If you love cooking, this amazing kitchen will blow you away. The Italian-made "Bertazzoni" heritage 48" 6 burner range, w/pot filler, & griddle, is just the start, complete with "Bertazzoni" matching hood. The rich cabinetry, w/soft closing drawers, stone countertops, and a Viking dishwasher are stunning. The kitchen is open to the family room which lends itself to a great flow. The original wood flooring in the home has been refinished and is beautiful. This lovely home has designer paint choices throughout, wood blinds, & dual-pane windows. Whole house fan is an added bonus. This corner lot home has a very spacious back yard, 2 car garage w/direct access. Close to shopping, entertainment, and transportation. Located in Prisk, Stanford, and Millikan Long Beach schools. Don't miss your opportunity to call this home yours.
PROPERTY INFORMATION
| MLS # | PW23125754 | Lot Size | 6,341 Sq. Ft. |
| HOA Fees | $0/Monthly | Property Type | Single Family Residence |
| Price | $ 899,000
Price Per SqFt: $ 629 |
DOM | 845 Days |
| Address | 5708 Oakbrook | Type | Residential |
| City | Long Beach | Sq.Ft. | 1,430 Sq. Ft. |
| Postal Code | 90815 | Garage | 2 |
| County | Los Angeles | Year Built | 1953 |
| Bed / Bath | 3 / 1 | Parking | 2 |
| Built In | 1953 | Status | Closed |
| Sold Date | 2023-08-31 |
INTERIOR FEATURES
| Has Laundry | Yes |
| Laundry Information | In Garage |
| Has Fireplace | Yes |
| Fireplace Information | Family Room, Living Room |
| Has Appliances | Yes |
| Kitchen Appliances | 6 Burner Stove, Dishwasher, Disposal, Gas Oven, Range Hood, Refrigerator, Vented Exhaust Fan |
| Kitchen Information | Granite Counters, Kitchen Open to Family Room, Remodeled Kitchen, Stone Counters |
| Kitchen Area | Dining Ell |
| Has Heating | Yes |
| Heating Information | Floor Furnace |
| Room Information | Family Room |
| Has Cooling | Yes |
| Cooling Information | Whole House Fan |
| Flooring Information | Carpet, Wood |
| InteriorFeatures Information | Attic Fan, Ceiling Fan(s), Crown Molding, Granite Counters, Stone Counters |
| EntryLocation | Front door |
| Entry Level | 1 |
| Has Spa | No |
| SpaDescription | None |
| WindowFeatures | Double Pane Windows |
| SecuritySafety | Carbon Monoxide Detector(s), Smoke Detector(s) |
| Bathroom Information | Shower in Tub |
| Main Level Bedrooms | 3 |
| Main Level Bathrooms | 1 |
EXTERIOR FEATURES
| FoundationDetails | Raised |
| Roof | Composition |
| Has Pool | No |
| Pool | None |
| Has Patio | Yes |
| Patio | Concrete |
| Has Fence | Yes |
| Fencing | Vinyl, Wood |
WALKSCORE
MAP
MORTGAGE CALCULATOR
- Principal & Interest:
- Property Tax: $959
- Home Insurance:$119
- HOA Fees:$0
- Mortgage Insurance:
PRICE HISTORY
| Date | Event | Price |
| 08/04/2023 | Active Under Contract | $899,000 |
| 07/22/2023 | Listed | $899,000 |

Topfind Realty
REALTOR®
(844)-333-8033
Questions? Contact today.
Interested in buying or selling a home similar to 5708 Oakbrook?
Long Beach Similar Properties
Listing provided courtesy of Elizabeth Romero, Keller Williams Pacific Estate. Based on information from California Regional Multiple Listing Service, Inc. as of #Date#. This information is for your personal, non-commercial use and may not be used for any purpose other than to identify prospective properties you may be interested in purchasing. Display of MLS data is usually deemed reliable but is NOT guaranteed accurate by the MLS. Buyers are responsible for verifying the accuracy of all information and should investigate the data themselves or retain appropriate professionals. Information from sources other than the Listing Agent may have been included in the MLS data. Unless otherwise specified in writing, Broker/Agent has not and will not verify any information obtained from other sources. The Broker/Agent providing the information contained herein may or may not have been the Listing and/or Selling Agent.
