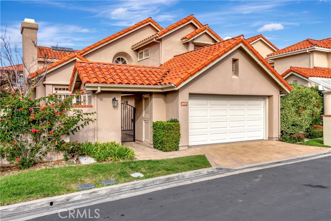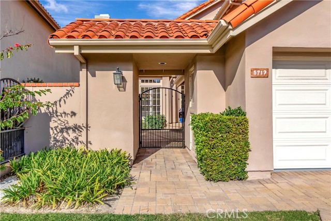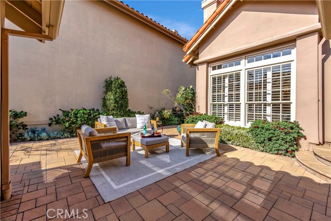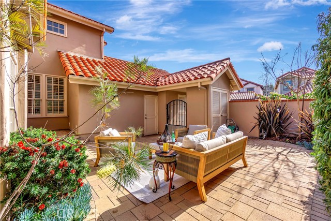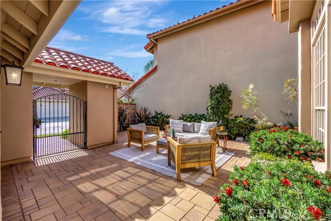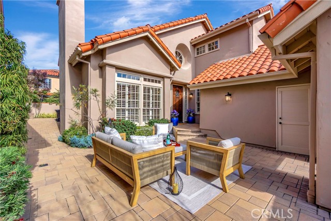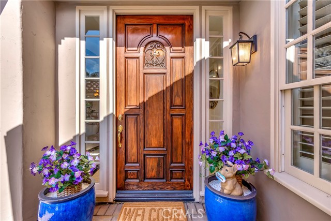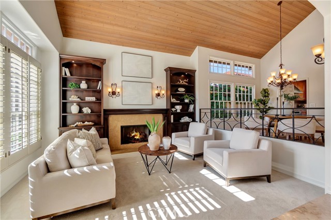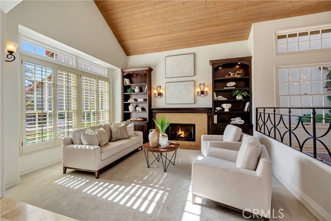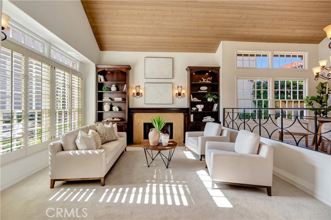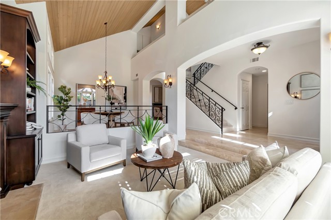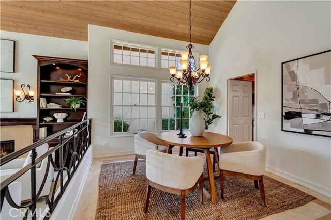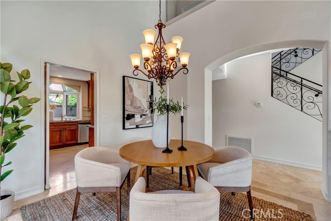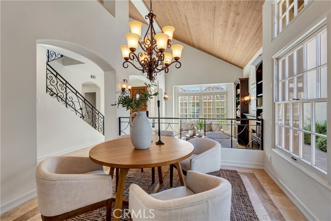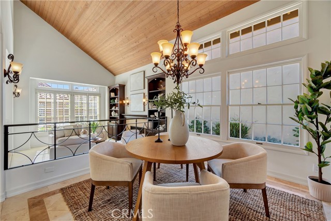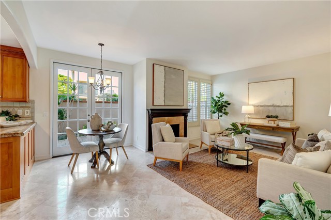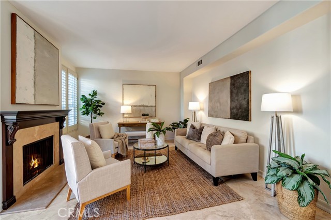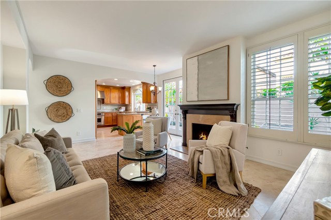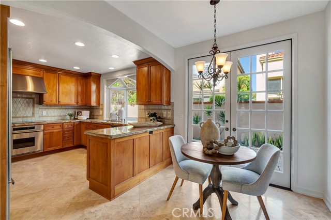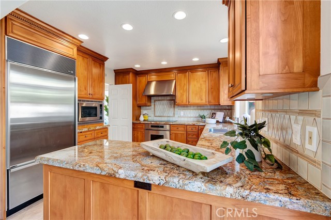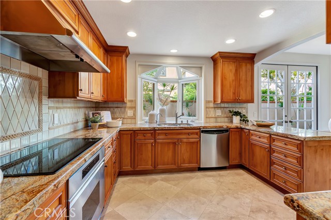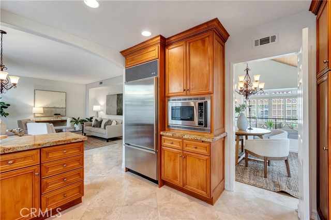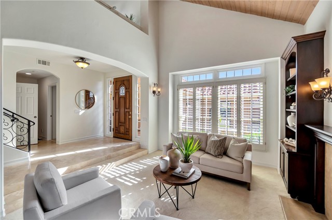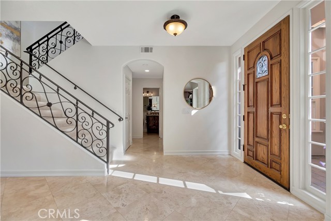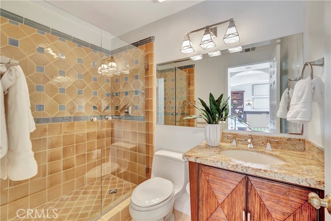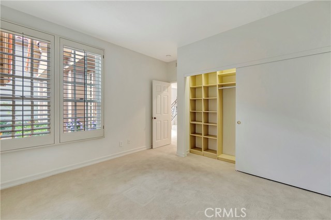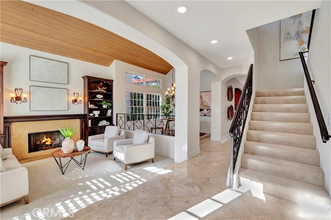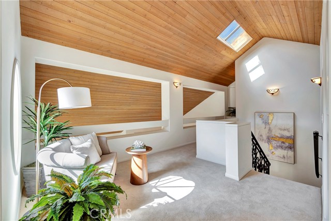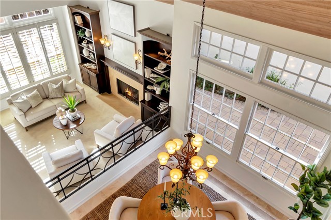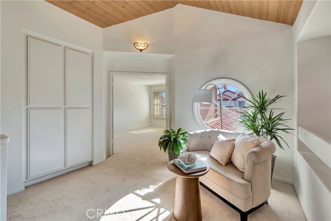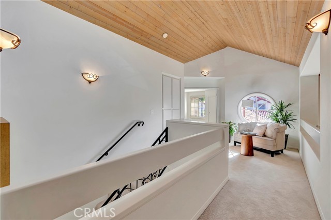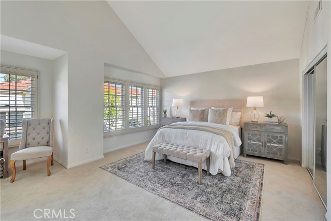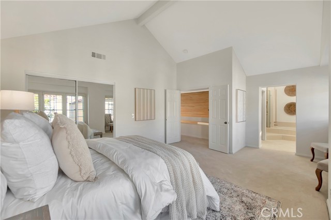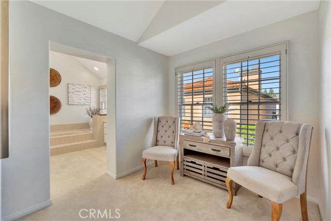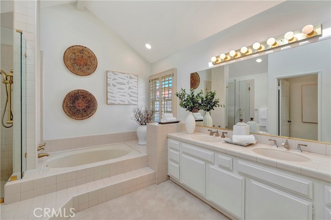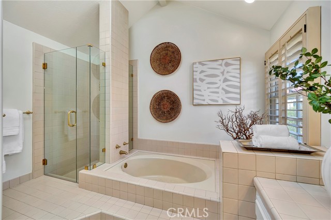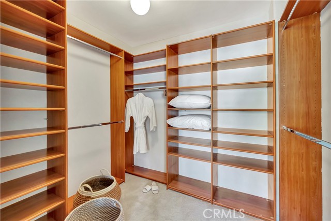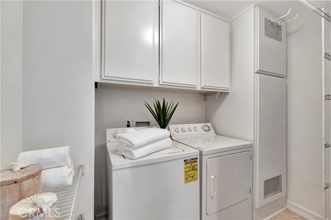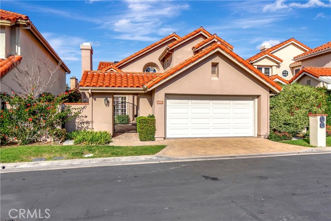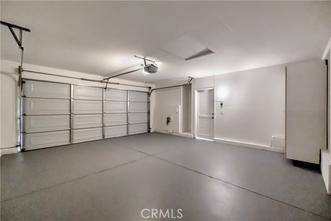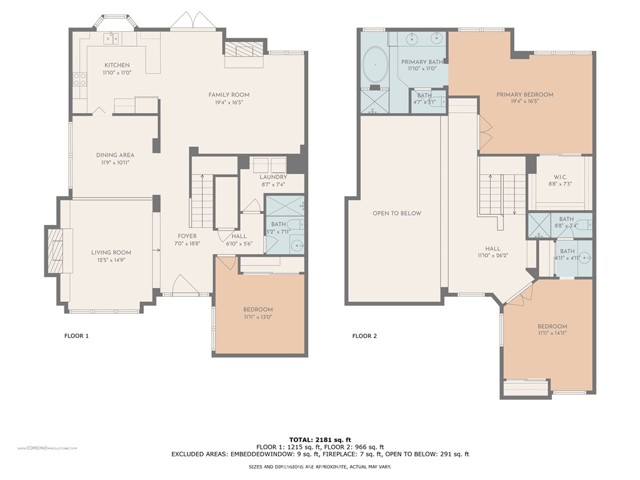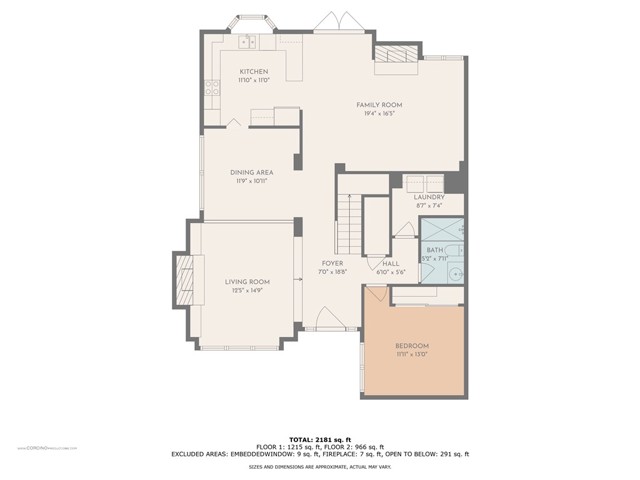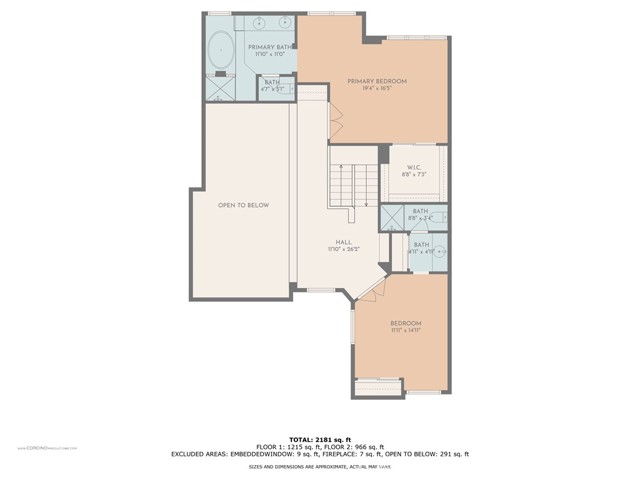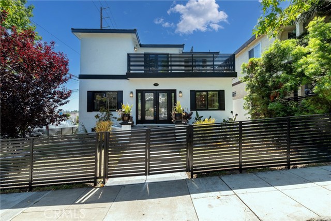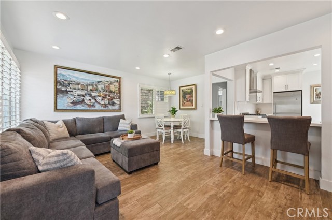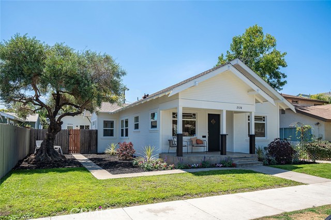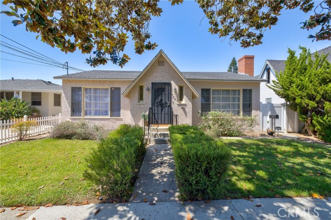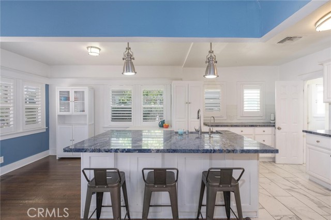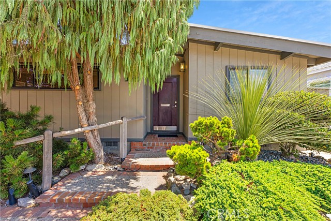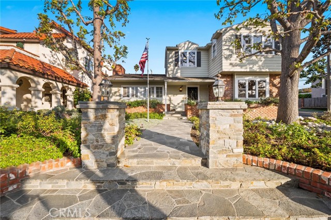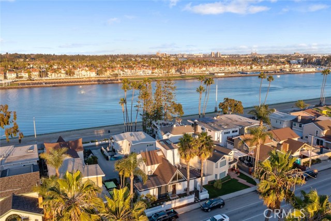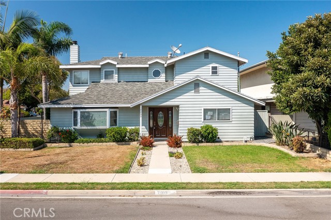5717 Madrid Lane
Long Beach, CA 90814
Sold
In the coveted gated community known as Del Lago of Long Beach, this high sought model awaits on one of the largest lots in the community, with gracious grounds of lush landscape and views from every room, including a true entertainers' size patio with privacy galore. This Modern Mediterranean is beautiful, located in the quiet center cul-de-sac of the community and offers an open layout with Peninsula Kitchen of SS appliances, stone counters and dinette area overlooking the Family Room w fireplace and French doors opening to the rear patio, perfect for the morning cuppa. The gracious LR and DR w fireplace and custom built-ins have incredible soaring wood-enhanced cathedral ceilings, is overlooked by the 2nd floor lounge loft, and catwalk leading to the primary retreat complete with double sinks, sep tub and shower with satin finish detail and walk-in closet, plus a second bedroom w 2 room ensuite bathroom. There is also a main floor bedroom with bathroom adjacent, full laundry room. This home is adorned w polished stone floors, classic lighting and plantations shutters, central HVAC, recirculating pump for comforts of heated water all the time, and offers a 2 car garage with storage, addl storage room for patio/gardening supplies, and just a half block to the park. Del Lago is noted for its serene living with meticulous grounds, walking paths and offering a peace of mind of gated security while you travel whether on business or vacation, plus affording you easy access to commuting routes to all LA and OC, beach and interior communities.
PROPERTY INFORMATION
| MLS # | PW24013859 | Lot Size | 3,967 Sq. Ft. |
| HOA Fees | $245/Monthly | Property Type | Single Family Residence |
| Price | $ 1,359,000
Price Per SqFt: $ 576 |
DOM | 655 Days |
| Address | 5717 Madrid Lane | Type | Residential |
| City | Long Beach | Sq.Ft. | 2,359 Sq. Ft. |
| Postal Code | 90814 | Garage | 2 |
| County | Los Angeles | Year Built | 1983 |
| Bed / Bath | 3 / 3 | Parking | 2 |
| Built In | 1983 | Status | Closed |
| Sold Date | 2024-03-06 |
INTERIOR FEATURES
| Has Laundry | Yes |
| Laundry Information | Individual Room |
| Has Fireplace | Yes |
| Fireplace Information | Family Room, Living Room, Gas Starter |
| Kitchen Information | Kitchen Open to Family Room, Remodeled Kitchen |
| Kitchen Area | Separated |
| Has Heating | Yes |
| Heating Information | Central |
| Room Information | Family Room, Laundry, Living Room, Loft, Main Floor Bedroom, Primary Suite, Walk-In Closet |
| Has Cooling | Yes |
| Cooling Information | Central Air |
| Flooring Information | Carpet, Stone |
| InteriorFeatures Information | Living Room Balcony, Open Floorplan |
| EntryLocation | 1 |
| Entry Level | 1 |
| Main Level Bedrooms | 1 |
| Main Level Bathrooms | 1 |
EXTERIOR FEATURES
| Has Pool | No |
| Pool | None |
WALKSCORE
MAP
MORTGAGE CALCULATOR
- Principal & Interest:
- Property Tax: $1,450
- Home Insurance:$119
- HOA Fees:$245
- Mortgage Insurance:
PRICE HISTORY
| Date | Event | Price |
| 02/05/2024 | Active Under Contract | $1,359,000 |
| 01/25/2024 | Listed | $1,359,000 |

Topfind Realty
REALTOR®
(844)-333-8033
Questions? Contact today.
Interested in buying or selling a home similar to 5717 Madrid Lane?
Listing provided courtesy of Michael Roland, Coldwell Banker Realty. Based on information from California Regional Multiple Listing Service, Inc. as of #Date#. This information is for your personal, non-commercial use and may not be used for any purpose other than to identify prospective properties you may be interested in purchasing. Display of MLS data is usually deemed reliable but is NOT guaranteed accurate by the MLS. Buyers are responsible for verifying the accuracy of all information and should investigate the data themselves or retain appropriate professionals. Information from sources other than the Listing Agent may have been included in the MLS data. Unless otherwise specified in writing, Broker/Agent has not and will not verify any information obtained from other sources. The Broker/Agent providing the information contained herein may or may not have been the Listing and/or Selling Agent.
