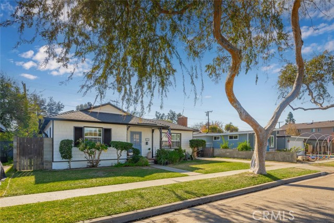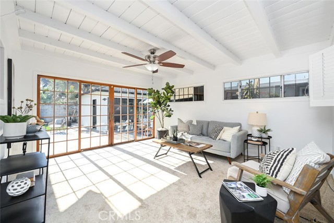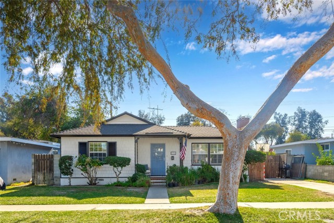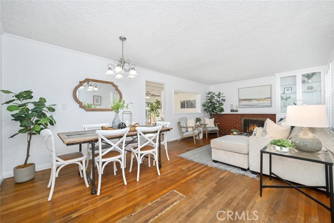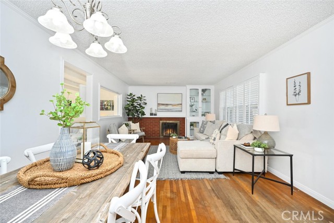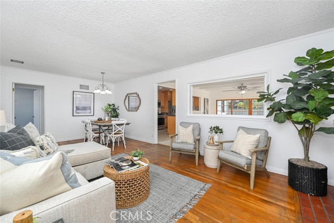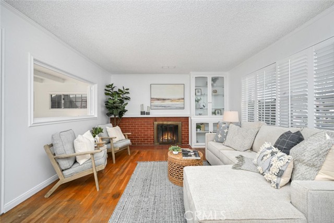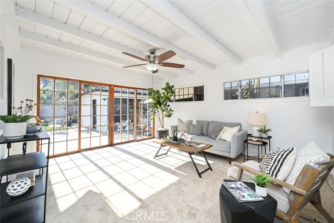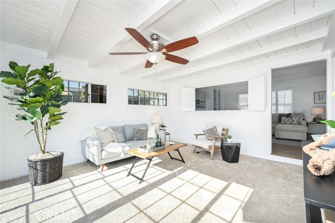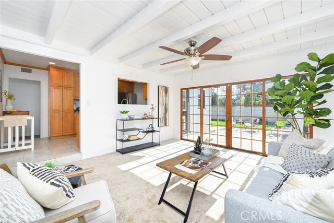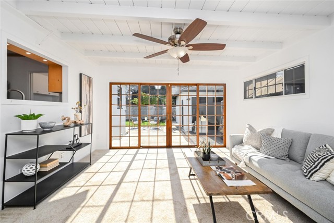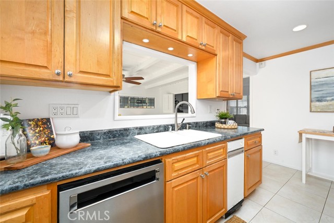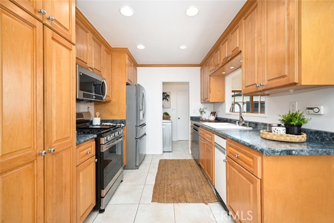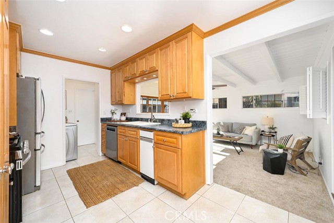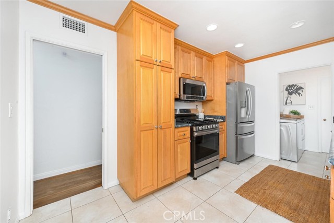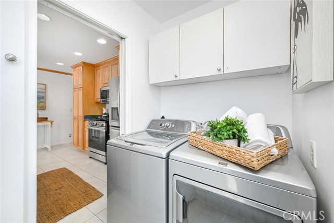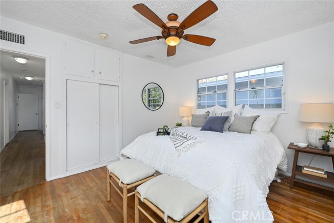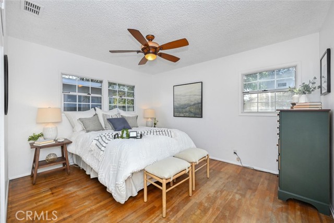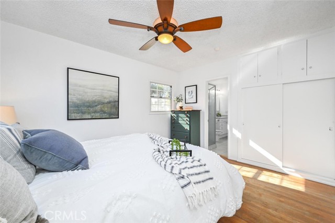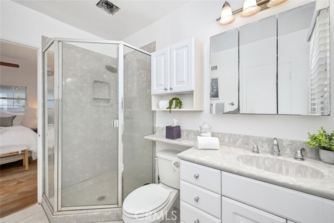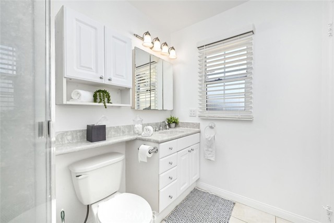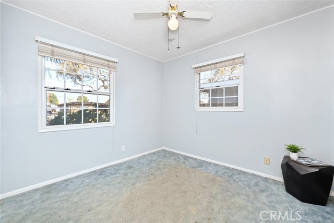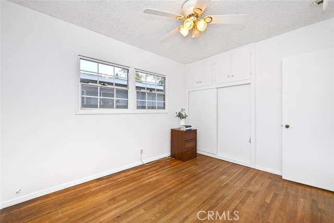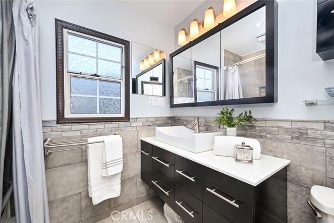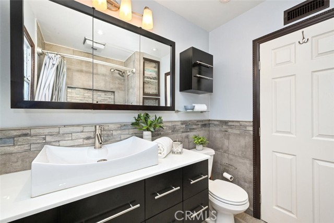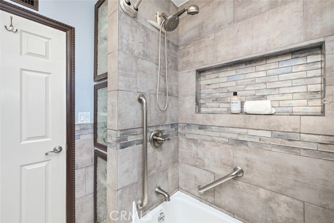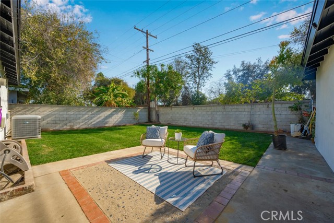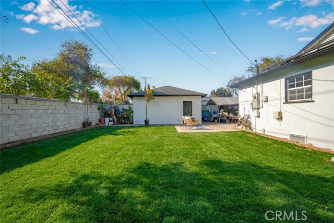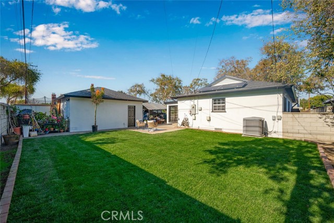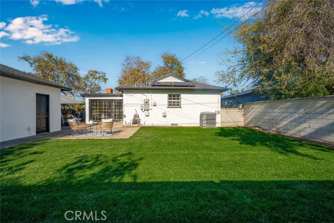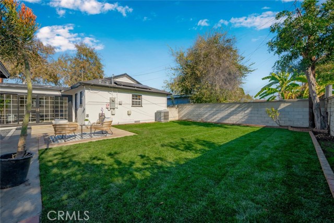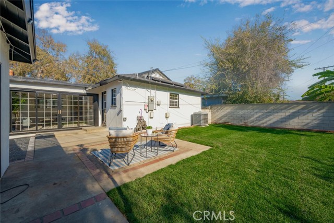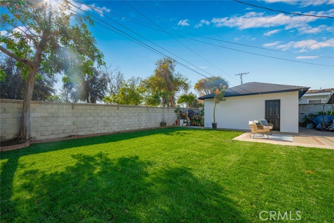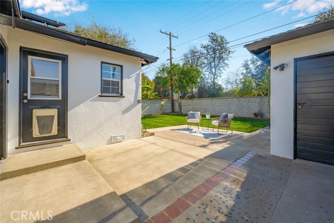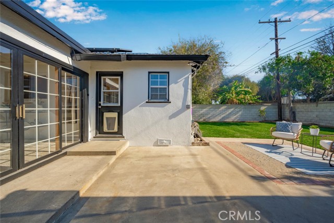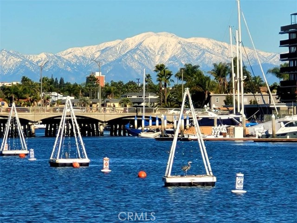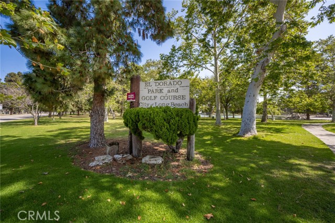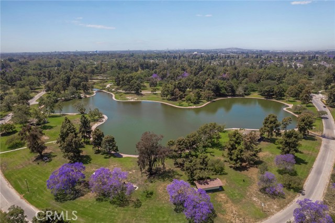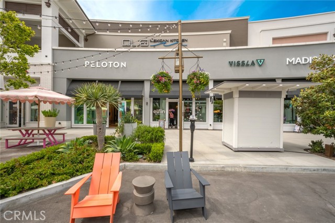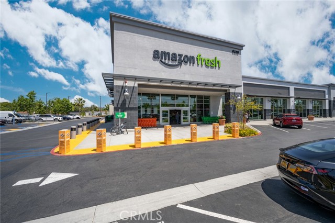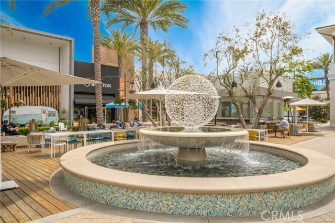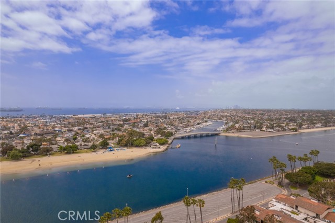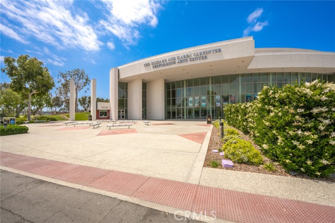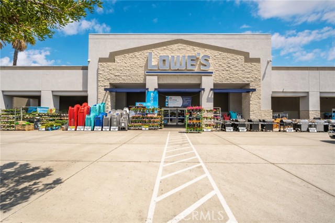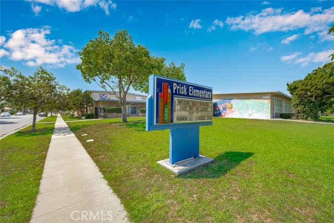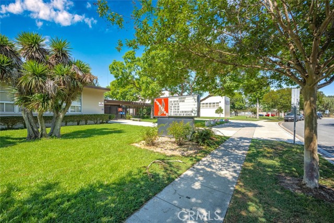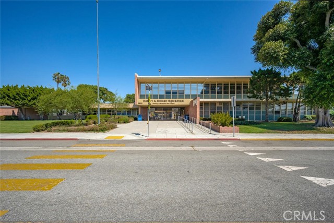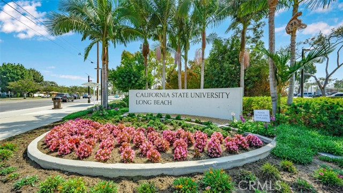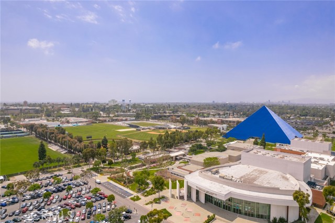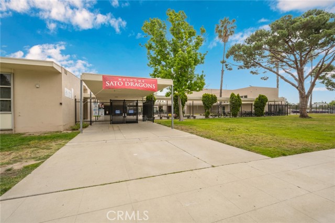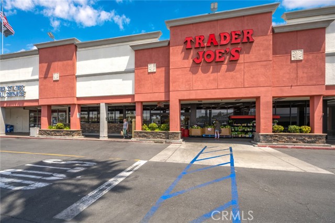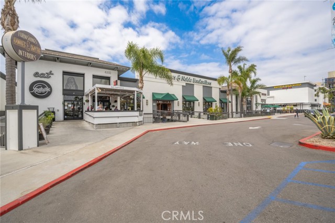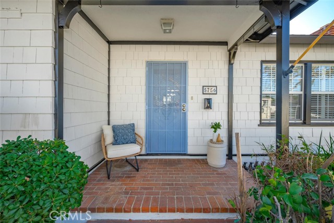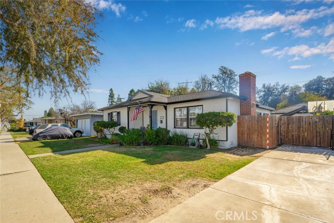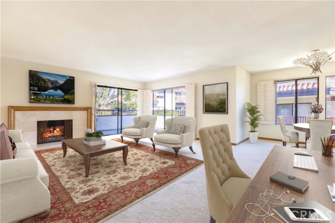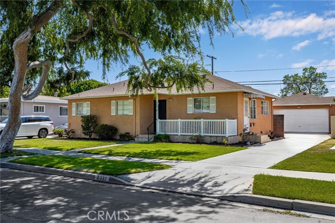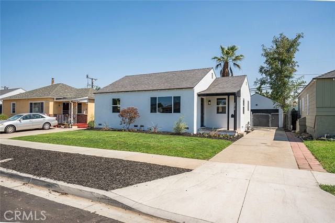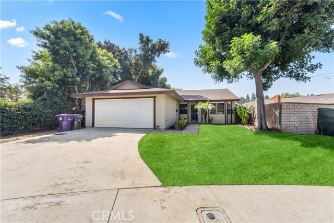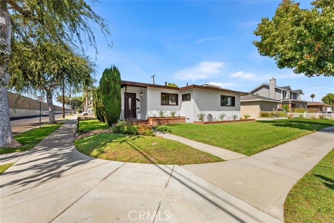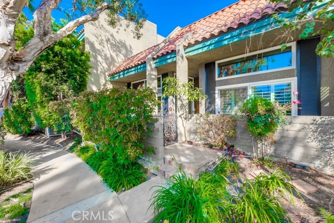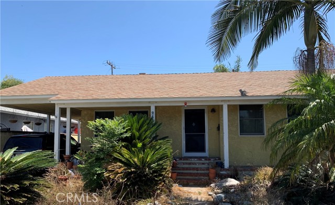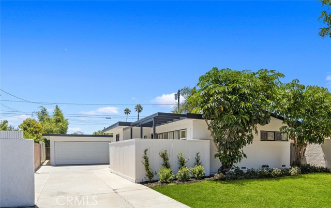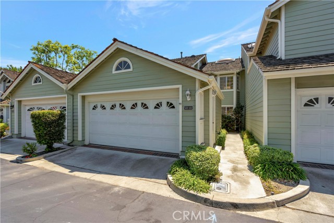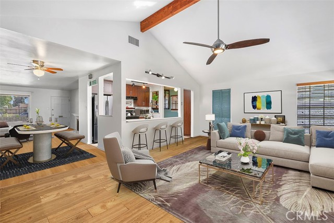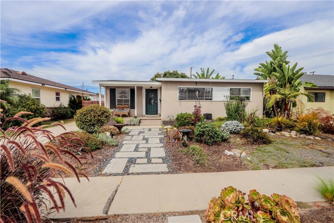5756 Walton Street
Long Beach, CA 90815
Sold
This beautiful home has it all – a pretty tree lined street, curb appeal, great location, and it’s ready for you to call it “Home” for the holidays. The home welcomes you with a fresh coat of white and black paint, a shaker front, and a spacious porch, very Americana. Upon entry you’ll arrive in the living room with beautiful hardwood floors, a fireplace & gorgeous beam ceilings in the family room which has abundant light coming through the sliding glass doors. The living room connects to the family room, separated by shutters when privacy is wanted. The home has double paned windows & forced heat & air conditioning for year-round enjoyment. The fireplace is ready for you to start it with a gas starter, and you can burn wood for your gatherings. The home has fresh paint throughout the interior, so no need to put that on the to do list before moving in. The galley kitchen has been remodeled with lots of storage space. The home has copper plumbing and the guest bathroom, serving the 2 guest rooms, has been remodeled. The Primary Bedroom has an En-Suite Bathroom. The backyard has a long driveway and a two-car garage. The driveway is able to accommodate an RV or “toys”, while providing privacy behind the gate, giving you the ultimate indoor-outdoor California-living style experience. The home is close to El Dorado Park with tennis courts, a lake, a library, baseball fields, playground, golf course, frisbee golf course, nature center, etc. so much to do! The home is in the highly desirable Los Altos neighborhood. The local schools are great - Prisk, Stanford and Millikan. It’s within a bike ride from the beach. Long Beach is home to Naples with its gorgeous holiday boat parade, and canals to be walked, admiring the lights of the homes on the water. If you’d like you can also rent a gondola, with a real gondolier and enjoy the lights that way as well! There is a new shopping center at the corner of PCH and 2nd Street with lots of activities throughout the year. The home is centrally located, close to freeways and Long Beach airport for frequent travelers and is a real gem. Come today, to see for yourself, this charming home!
PROPERTY INFORMATION
| MLS # | PW22237810 | Lot Size | 6,056 Sq. Ft. |
| HOA Fees | $0/Monthly | Property Type | Single Family Residence |
| Price | $ 899,000
Price Per SqFt: $ 620 |
DOM | 1066 Days |
| Address | 5756 Walton Street | Type | Residential |
| City | Long Beach | Sq.Ft. | 1,450 Sq. Ft. |
| Postal Code | 90815 | Garage | 2 |
| County | Los Angeles | Year Built | 1954 |
| Bed / Bath | 3 / 2 | Parking | 5 |
| Built In | 1954 | Status | Closed |
| Sold Date | 2023-01-18 |
INTERIOR FEATURES
| Has Laundry | Yes |
| Laundry Information | Dryer Included, Individual Room, Inside, Washer Hookup, Washer Included |
| Has Fireplace | Yes |
| Fireplace Information | Living Room, Gas, Gas Starter, Wood Burning, Masonry |
| Has Appliances | Yes |
| Kitchen Appliances | Dishwasher, ENERGY STAR Qualified Water Heater, Free-Standing Range, Disposal, Gas Oven, Gas Range, Gas Cooktop, Gas Water Heater, Microwave, Water Heater, Water Line to Refrigerator |
| Kitchen Information | Built-in Trash/Recycling, Formica Counters, Remodeled Kitchen |
| Kitchen Area | Area, Dining Room, In Kitchen |
| Has Heating | Yes |
| Heating Information | Central, Fireplace(s), Forced Air, Natural Gas, Solar |
| Room Information | All Bedrooms Down, Family Room, Galley Kitchen, Kitchen, Laundry, Living Room, Main Floor Bedroom, Main Floor Master Bedroom, Master Bathroom, Master Bedroom, Separate Family Room |
| Has Cooling | Yes |
| Cooling Information | Central Air, Electric, Whole House Fan |
| Flooring Information | Carpet, Wood |
| InteriorFeatures Information | Attic Fan, Beamed Ceilings, Block Walls, Built-in Features, Ceiling Fan(s), Copper Plumbing Full, Crown Molding, Formica Counters, Pantry, Pull Down Stairs to Attic, Recessed Lighting, Storage, Sunken Living Room, Unfurnished |
| DoorFeatures | Sliding Doors |
| EntryLocation | 1 |
| Entry Level | 1 |
| Has Spa | No |
| SpaDescription | None |
| WindowFeatures | Double Pane Windows, Plantation Shutters, Screens, Solar Tinted Windows, Wood Frames |
| SecuritySafety | Carbon Monoxide Detector(s), Security Lights, Security System, Smoke Detector(s) |
| Bathroom Information | Bathtub, Low Flow Toilet(s), Shower, Shower in Tub, Exhaust fan(s), Linen Closet/Storage, Remodeled, Upgraded, Walk-in shower |
| Main Level Bedrooms | 3 |
| Main Level Bathrooms | 2 |
EXTERIOR FEATURES
| ExteriorFeatures | Lighting |
| FoundationDetails | Raised |
| Roof | Asphalt, Composition, Fire Retardant, Flat, Mixed, Rolled/Hot Mop |
| Has Pool | No |
| Pool | None |
| Has Patio | Yes |
| Patio | Brick, Concrete, Patio Open, Porch, Rear Porch, Slab, Stone |
| Has Fence | Yes |
| Fencing | Brick, Excellent Condition, Masonry |
| Has Sprinklers | Yes |
WALKSCORE
MAP
MORTGAGE CALCULATOR
- Principal & Interest:
- Property Tax: $959
- Home Insurance:$119
- HOA Fees:$0
- Mortgage Insurance:
PRICE HISTORY
| Date | Event | Price |
| 01/18/2023 | Sold | $925,000 |
| 12/19/2022 | Pending | $899,000 |
| 12/09/2022 | Listed | $899,000 |

Topfind Realty
REALTOR®
(844)-333-8033
Questions? Contact today.
Interested in buying or selling a home similar to 5756 Walton Street?
Long Beach Similar Properties
Listing provided courtesy of Julie Vock, First Team Real Estate. Based on information from California Regional Multiple Listing Service, Inc. as of #Date#. This information is for your personal, non-commercial use and may not be used for any purpose other than to identify prospective properties you may be interested in purchasing. Display of MLS data is usually deemed reliable but is NOT guaranteed accurate by the MLS. Buyers are responsible for verifying the accuracy of all information and should investigate the data themselves or retain appropriate professionals. Information from sources other than the Listing Agent may have been included in the MLS data. Unless otherwise specified in writing, Broker/Agent has not and will not verify any information obtained from other sources. The Broker/Agent providing the information contained herein may or may not have been the Listing and/or Selling Agent.
