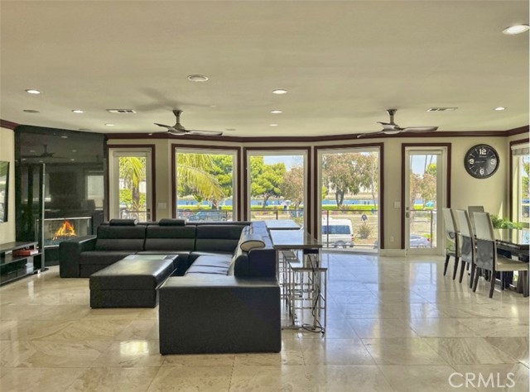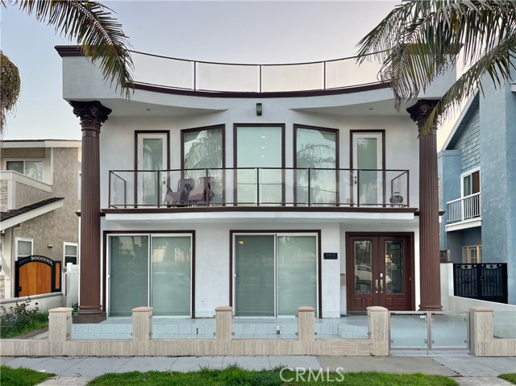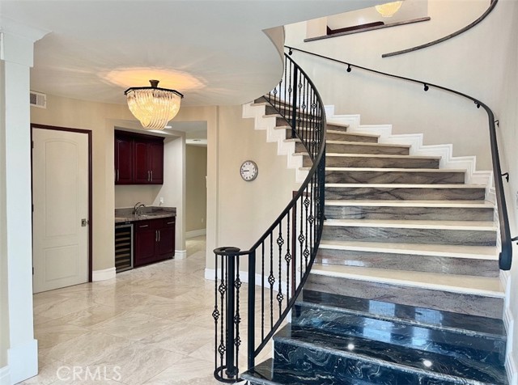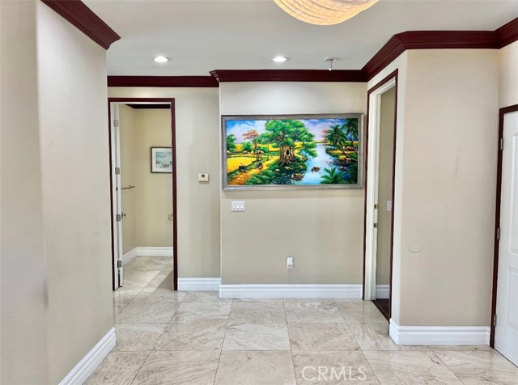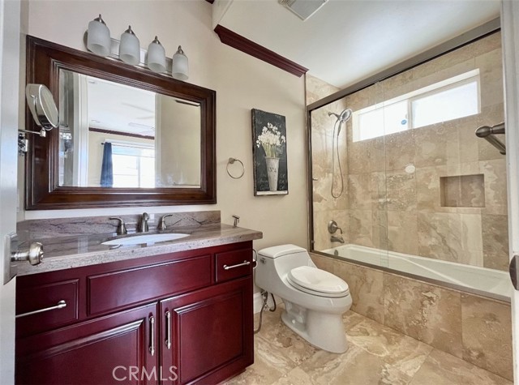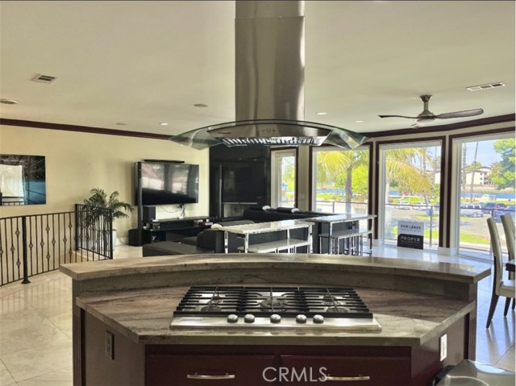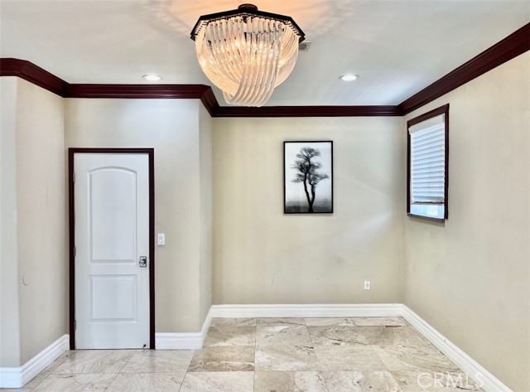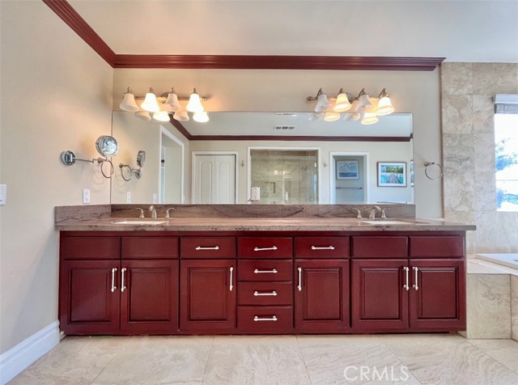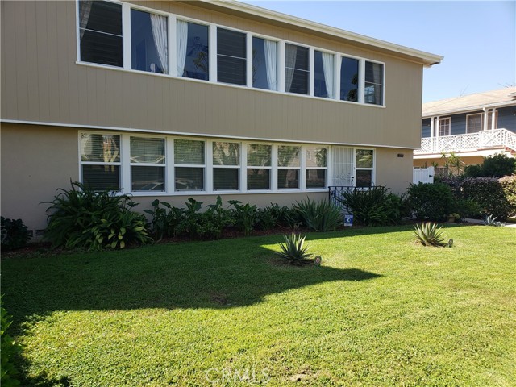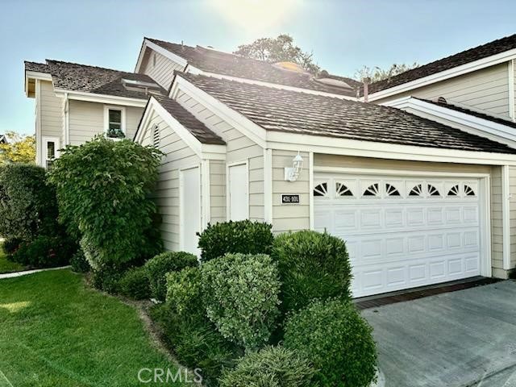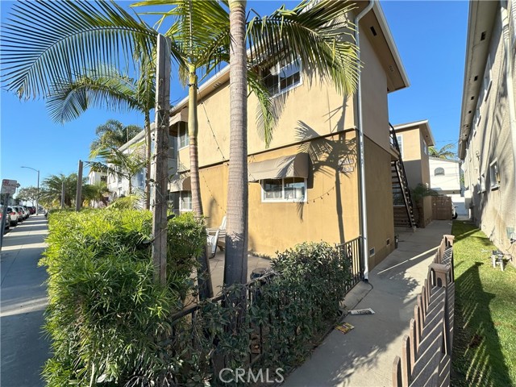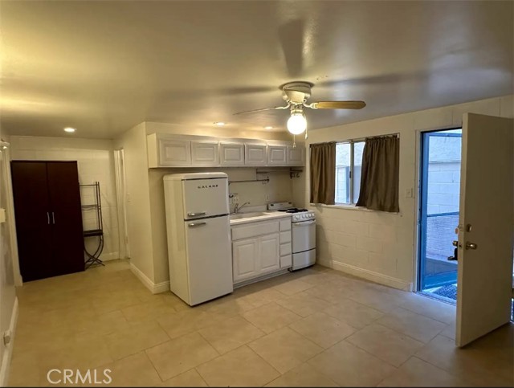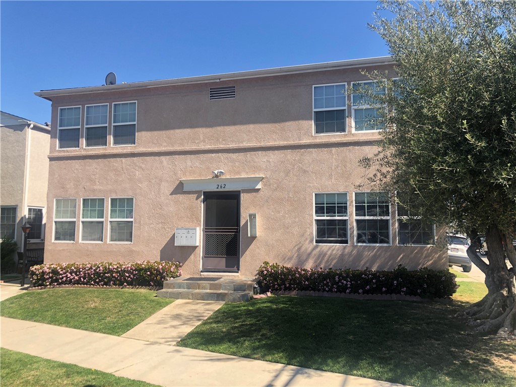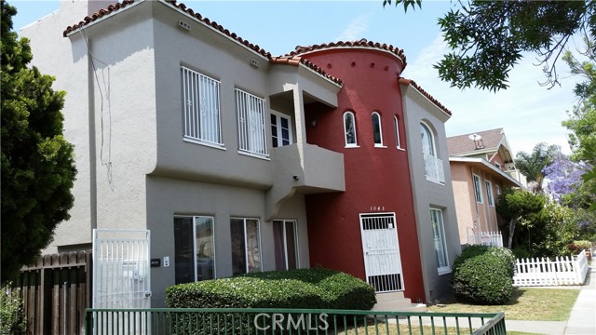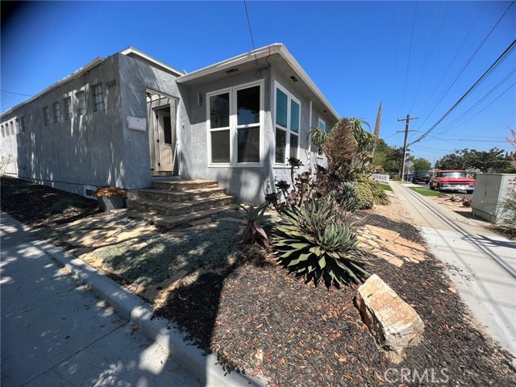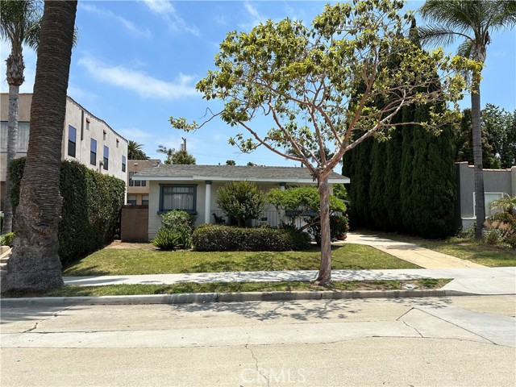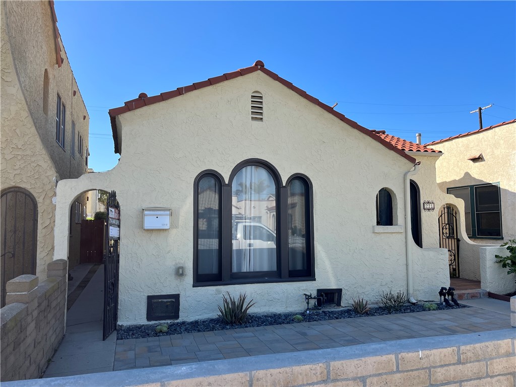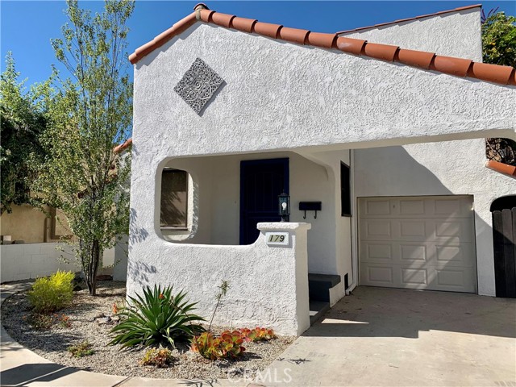5812 Appian Way
Long Beach, CA 90803
$8,750
Price
Price
5
Bed
Bed
6
Bath
Bath
3,672 Sq. Ft.
$2 / Sq. Ft.
$2 / Sq. Ft.
Sold
5812 Appian Way
Long Beach, CA 90803
Sold
$8,750
Price
Price
5
Bed
Bed
6
Bath
Bath
3,672
Sq. Ft.
Sq. Ft.
Welcome to 5812 E. Appian Way, located on beautiful Naples Island. The reverse floor plan takes advantage of the spectacular, unobstructed views of Mother’s Beach and the Harbor. Enter your home through the double doored entry into a spacious foyer, with a beautiful marble staircase. The First Floor features a powder room, wet bar, laundry room, and three en suite wood-floored bedrooms, with patio access from two of them. With cream travertine flooring, pristine bright walls, and transitional spaces, the open concept plan of the second floor feels airy and modern, allowing you to design your living area any way you like. The “Great Room” features recessed lighting, a gorgeous black granite fireplace, stylish ceiling fans, and glass doors leading to a balcony overlooking Mother’s Beach. Across from the Great Room is your kitchen, featuring attractive cabinetry, stainless steel appliances, a kitchen island, and granite countertops, and adjacent to the staircase is an open den area. The master suite has two walk-in closets, a private balcony, and a huge bathroom, featuring a glass enclosed shower, spa bath, separate toilet room, and Jack & Jill granite-countered sinks. The second floor also has another powder room. The attached two car garage has plenty of built in cabinets and a tiled counter/workbench. Offering picturesque views of the Canal and Mother’s Beach and located across from Marine Park, the location of this home allows you to enjoy all that Naples has to offer.
PROPERTY INFORMATION
| MLS # | OC23045036 | Lot Size | 3,200 Sq. Ft. |
| HOA Fees | $0/Monthly | Property Type | Single Family Residence |
| Price | $ 8,750
Price Per SqFt: $ 2 |
DOM | 927 Days |
| Address | 5812 Appian Way | Type | Residential Lease |
| City | Long Beach | Sq.Ft. | 3,672 Sq. Ft. |
| Postal Code | 90803 | Garage | 2 |
| County | Los Angeles | Year Built | 2008 |
| Bed / Bath | 5 / 6 | Parking | 3 |
| Built In | 2008 | Status | Closed |
| Rented Date | 2023-05-01 |
INTERIOR FEATURES
| Has Laundry | Yes |
| Laundry Information | Dryer Included, Individual Room, Washer Included |
| Has Fireplace | No |
| Fireplace Information | None |
| Has Appliances | Yes |
| Kitchen Appliances | 6 Burner Stove, Dishwasher, Gas Oven, Microwave, Range Hood, Refrigerator, Tankless Water Heater, Water Purifier |
| Kitchen Information | Butler's Pantry, Granite Counters, Kitchen Open to Family Room, Pots & Pan Drawers |
| Kitchen Area | Breakfast Counter / Bar, Dining Ell |
| Has Heating | Yes |
| Heating Information | Central |
| Room Information | Bonus Room, Converted Bedroom, Entry, Formal Entry, Foyer, Kitchen, Laundry, Main Floor Bedroom, Main Floor Master Bedroom, Master Bathroom, Master Suite, Two Masters, Walk-In Closet, Walk-In Pantry |
| Has Cooling | Yes |
| Cooling Information | Central Air |
| Flooring Information | Stone, Wood |
| InteriorFeatures Information | Balcony, Ceiling Fan(s), Crown Molding, Furnished, Granite Counters, In-Law Floorplan, Living Room Deck Attached, Open Floorplan, Pantry, Recessed Lighting, Wet Bar |
| DoorFeatures | Double Door Entry |
| Entry Level | 1 |
| Has Spa | No |
| SpaDescription | None |
| WindowFeatures | Bay Window(s), Blinds |
| SecuritySafety | Security System |
| Bathroom Information | Bathtub, Bidet, Shower, Shower in Tub, Closet in bathroom, Double Sinks In Master Bath, Dual shower heads (or Multiple), Exhaust fan(s), Jetted Tub, Main Floor Full Bath, Privacy toilet door, Walk-in shower |
| Main Level Bedrooms | 3 |
| Main Level Bathrooms | 4 |
EXTERIOR FEATURES
| Has Pool | No |
| Pool | None |
| Has Patio | Yes |
| Patio | Deck, Stone |
| Has Fence | Yes |
| Fencing | Glass, Stone |
WALKSCORE
MAP
PRICE HISTORY
| Date | Event | Price |
| 05/01/2023 | Sold | $8,750 |
| 04/27/2023 | Pending | $8,750 |
| 04/13/2023 | Price Change | $8,750 (-2.72%) |
| 04/01/2023 | Price Change | $8,995 (-7.74%) |
| 03/21/2023 | Listed | $9,750 |

Topfind Realty
REALTOR®
(844)-333-8033
Questions? Contact today.
Interested in buying or selling a home similar to 5812 Appian Way?
Long Beach Similar Properties
Listing provided courtesy of Jeremiah Shuyler, Proper Management. Based on information from California Regional Multiple Listing Service, Inc. as of #Date#. This information is for your personal, non-commercial use and may not be used for any purpose other than to identify prospective properties you may be interested in purchasing. Display of MLS data is usually deemed reliable but is NOT guaranteed accurate by the MLS. Buyers are responsible for verifying the accuracy of all information and should investigate the data themselves or retain appropriate professionals. Information from sources other than the Listing Agent may have been included in the MLS data. Unless otherwise specified in writing, Broker/Agent has not and will not verify any information obtained from other sources. The Broker/Agent providing the information contained herein may or may not have been the Listing and/or Selling Agent.
