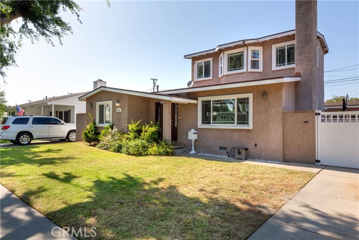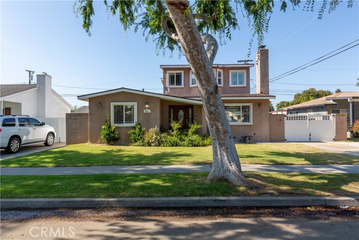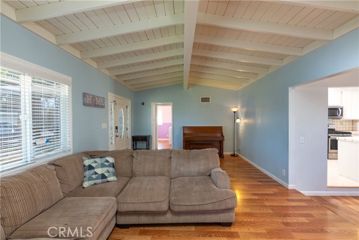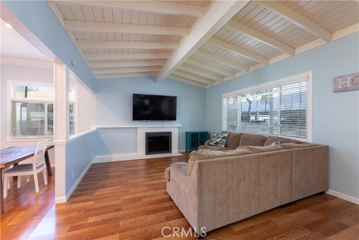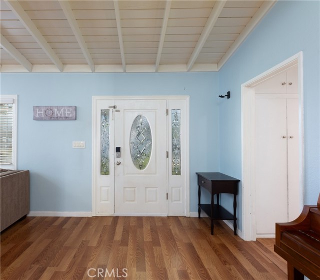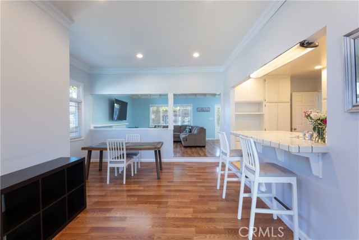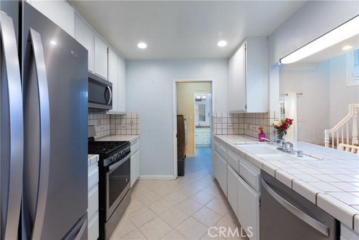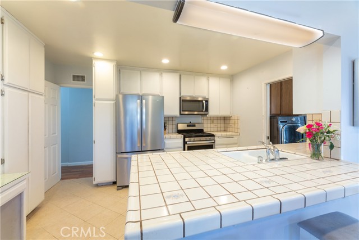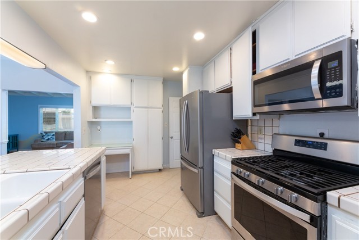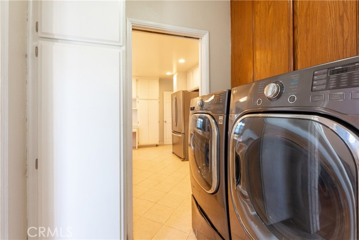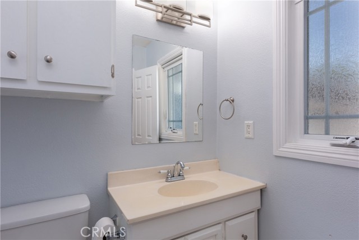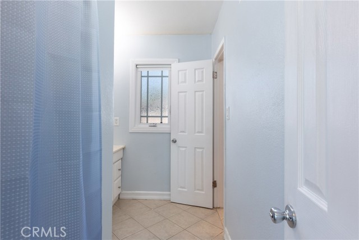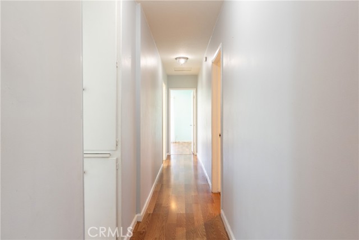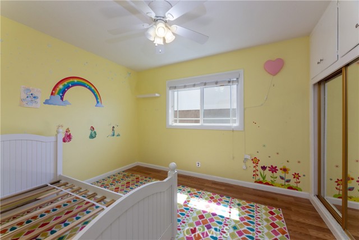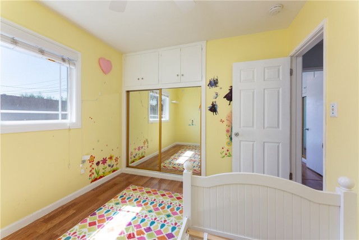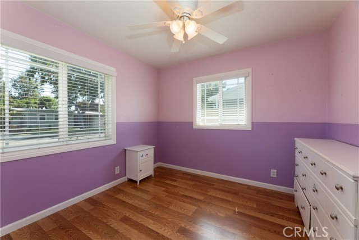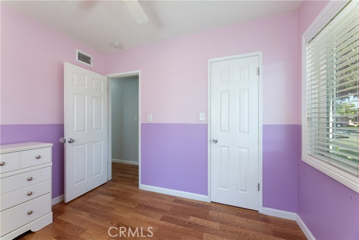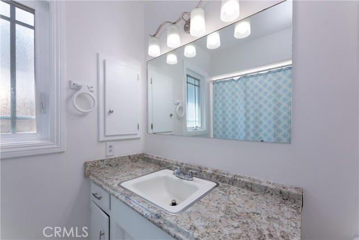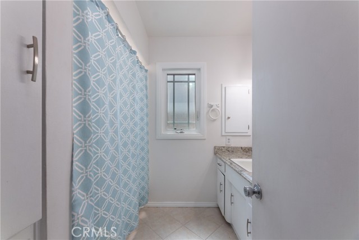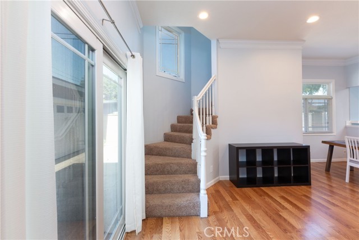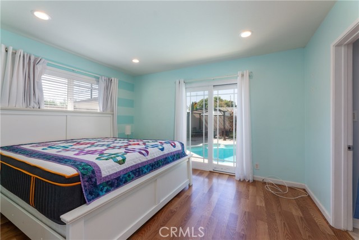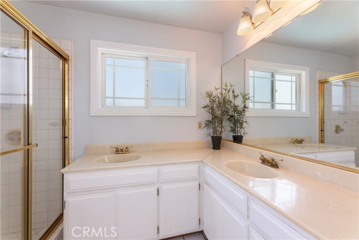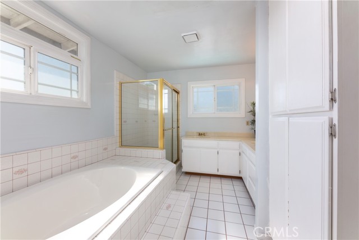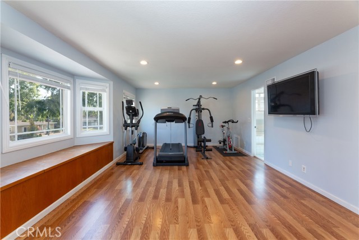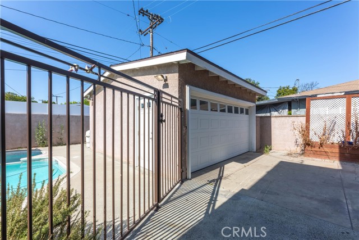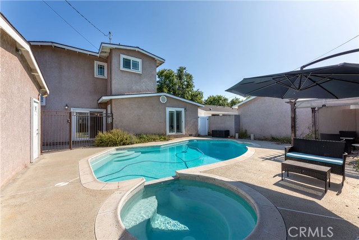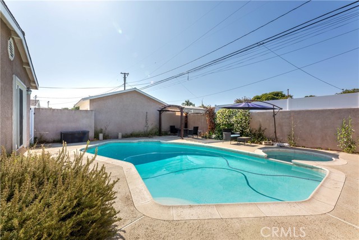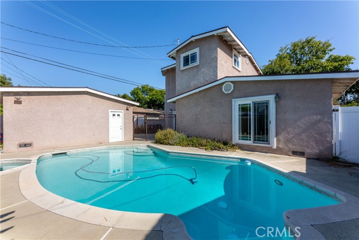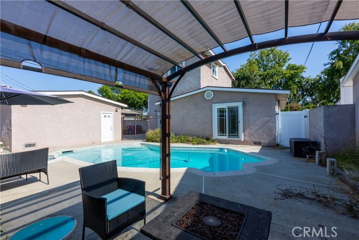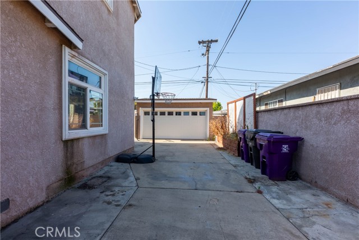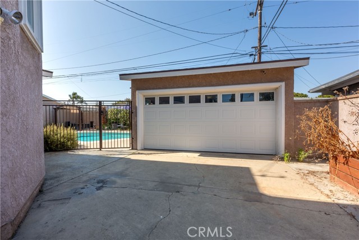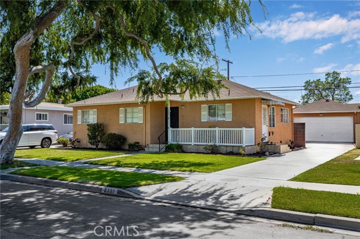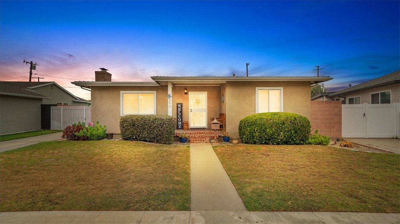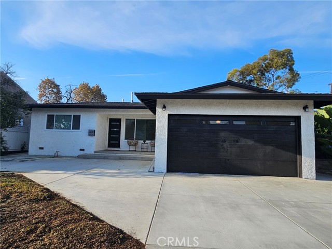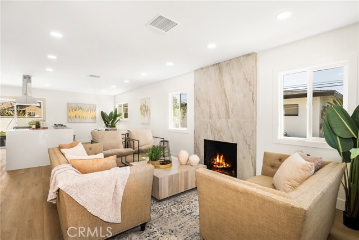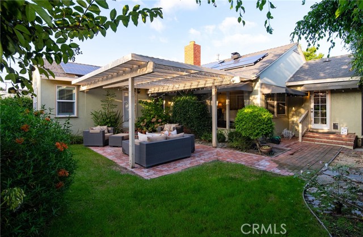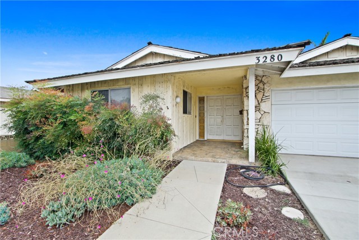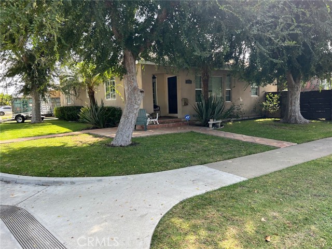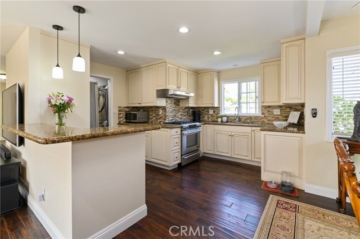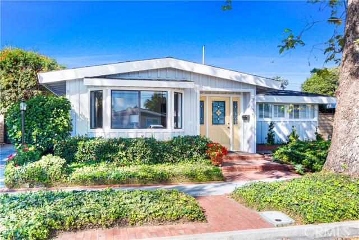5817 Walton Street
Long Beach, CA 90815
Sold
Welcome to 5817 E. Walton, a single-family pool & spa home nestled in the heart of Los Altos. This home as a great floor plan with 4 spacious bedrooms and 3 bathrooms, perfect for those who need a lot of space or those who love to entertain. As you step inside, you're greeted by a spacious living room adorned with wood beam vaulted ceilings and a cozy fireplace, creating an inviting ambiance for relaxation or social gatherings. The large kitchen, equipped with stainless steel appliances, opens up to a generous dining area. The first floor has 3 bedrooms and 2 bathrooms, while the second floor is dedicated to a large primary ensuite. This private area features double sinks, a separate toilet room, a soaking tub, a step-in shower, and a walk-in closet. The home's crown moldings, ample storage, and inside laundry room add to its practical charm. Outside, a private fenced-in pool and spa await, surrounded by additional space for entertaining. A two-car garage with a long driveway provides ample parking. This home is conveniently accessible to local shopping, restaurants, and highway access, making it a perfect blend of comfort and convenience.
PROPERTY INFORMATION
| MLS # | PW24112753 | Lot Size | 6,043 Sq. Ft. |
| HOA Fees | $0/Monthly | Property Type | Single Family Residence |
| Price | $ 1,100,000
Price Per SqFt: $ 571 |
DOM | 520 Days |
| Address | 5817 Walton Street | Type | Residential |
| City | Long Beach | Sq.Ft. | 1,926 Sq. Ft. |
| Postal Code | 90815 | Garage | 2 |
| County | Los Angeles | Year Built | 1954 |
| Bed / Bath | 4 / 3 | Parking | 4 |
| Built In | 1954 | Status | Closed |
| Sold Date | 2024-07-01 |
INTERIOR FEATURES
| Has Laundry | Yes |
| Laundry Information | Dryer Included, Individual Room, Inside, Washer Included |
| Has Fireplace | Yes |
| Fireplace Information | Living Room, Gas, Gas Starter |
| Has Appliances | Yes |
| Kitchen Appliances | Dishwasher, Gas Range, Refrigerator |
| Kitchen Information | Kitchen Open to Family Room, Tile Counters |
| Kitchen Area | Breakfast Counter / Bar, Separated |
| Has Heating | Yes |
| Heating Information | Central, Fireplace(s) |
| Room Information | Galley Kitchen, Kitchen, Laundry, Main Floor Primary Bedroom, Primary Suite, Two Primaries, Walk-In Closet |
| Has Cooling | Yes |
| Cooling Information | Central Air |
| Flooring Information | Carpet, Tile, Vinyl |
| InteriorFeatures Information | Beamed Ceilings, Ceiling Fan(s), Recessed Lighting |
| EntryLocation | 1 |
| Entry Level | 1 |
| Has Spa | Yes |
| SpaDescription | Private, In Ground |
| WindowFeatures | Blinds, Skylight(s) |
| Bathroom Information | Bathtub, Shower in Tub, Double Sinks in Primary Bath, Linen Closet/Storage, Main Floor Full Bath, Privacy toilet door, Separate tub and shower, Soaking Tub, Vanity area, Walk-in shower |
| Main Level Bedrooms | 3 |
| Main Level Bathrooms | 2 |
EXTERIOR FEATURES
| Has Pool | Yes |
| Pool | Private, Fenced, In Ground |
WALKSCORE
MAP
MORTGAGE CALCULATOR
- Principal & Interest:
- Property Tax: $1,173
- Home Insurance:$119
- HOA Fees:$0
- Mortgage Insurance:
PRICE HISTORY
| Date | Event | Price |
| 07/01/2024 | Sold | $1,110,000 |
| 06/13/2024 | Pending | $1,100,000 |
| 06/07/2024 | Listed | $1,100,000 |

Topfind Realty
REALTOR®
(844)-333-8033
Questions? Contact today.
Interested in buying or selling a home similar to 5817 Walton Street?
Long Beach Similar Properties
Listing provided courtesy of Lauren Friedman, Keller Williams Pacific Estate. Based on information from California Regional Multiple Listing Service, Inc. as of #Date#. This information is for your personal, non-commercial use and may not be used for any purpose other than to identify prospective properties you may be interested in purchasing. Display of MLS data is usually deemed reliable but is NOT guaranteed accurate by the MLS. Buyers are responsible for verifying the accuracy of all information and should investigate the data themselves or retain appropriate professionals. Information from sources other than the Listing Agent may have been included in the MLS data. Unless otherwise specified in writing, Broker/Agent has not and will not verify any information obtained from other sources. The Broker/Agent providing the information contained herein may or may not have been the Listing and/or Selling Agent.
