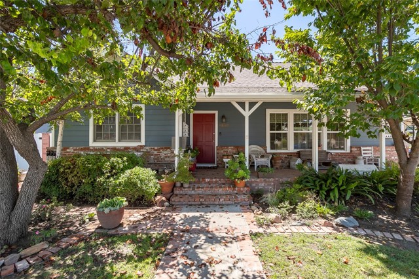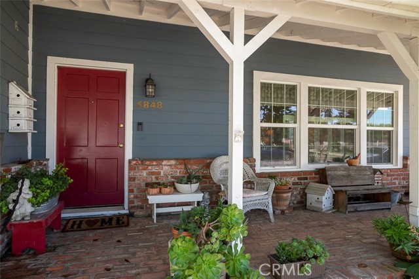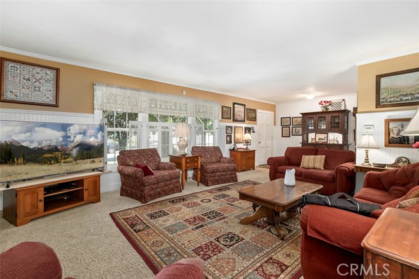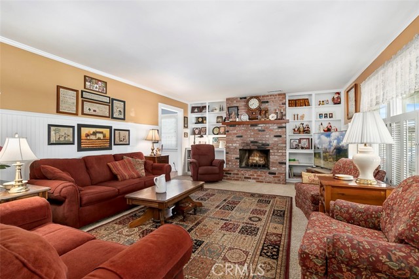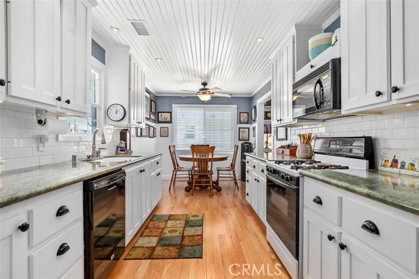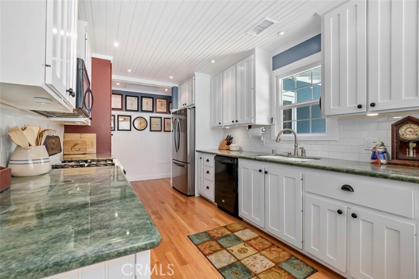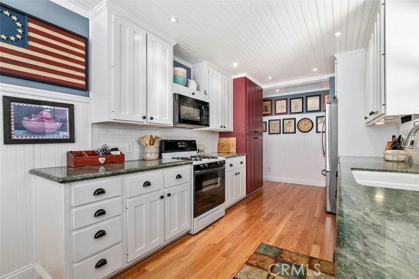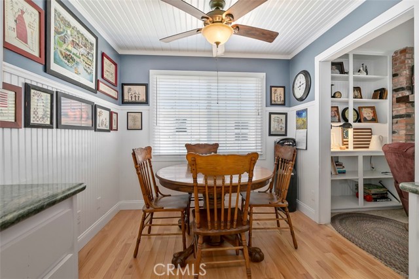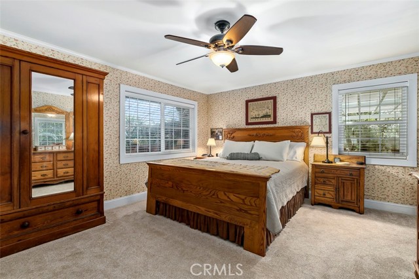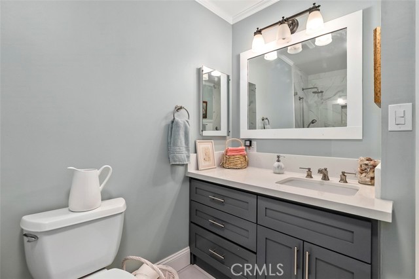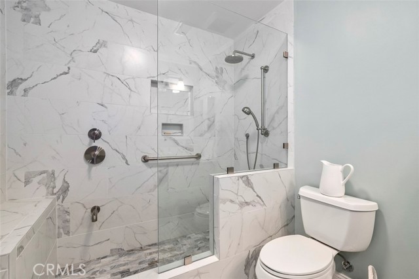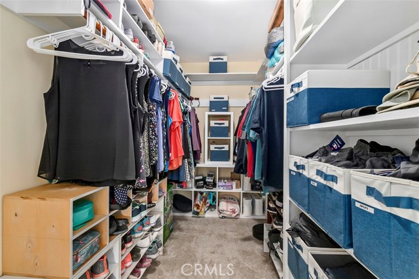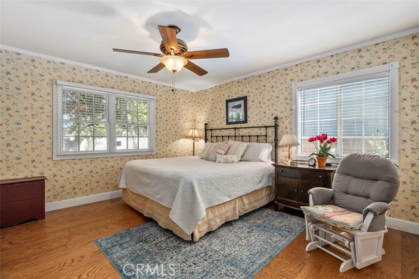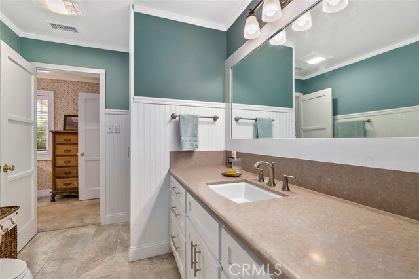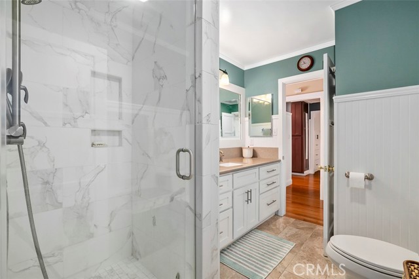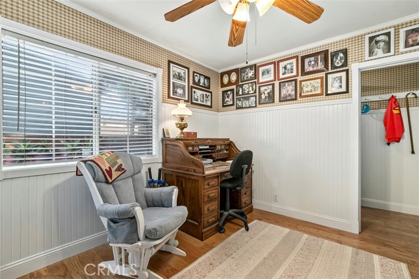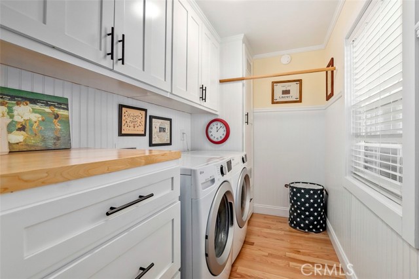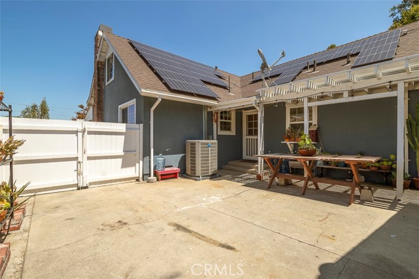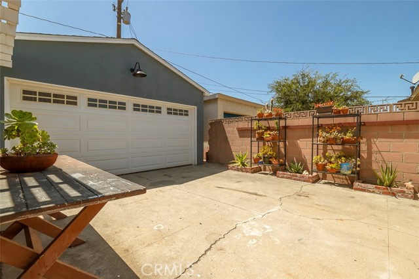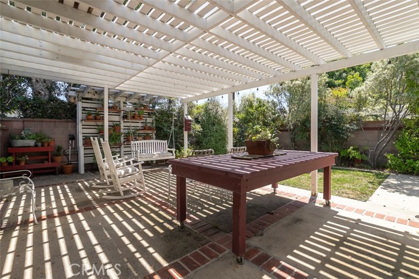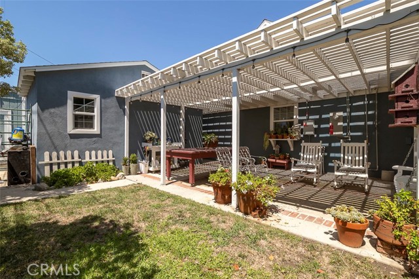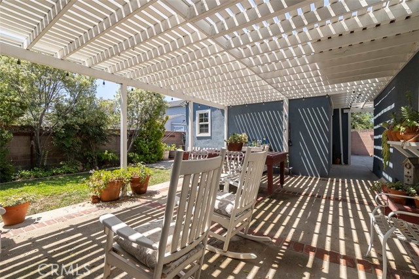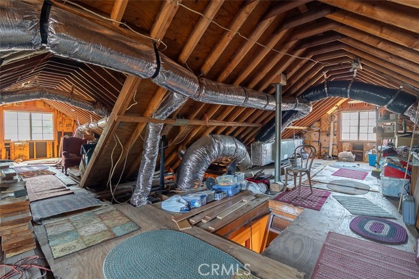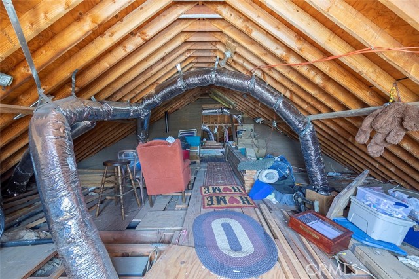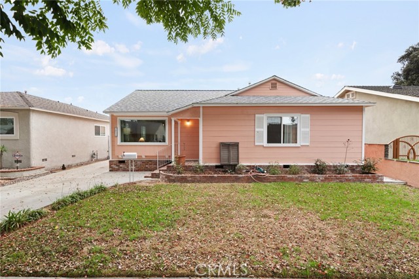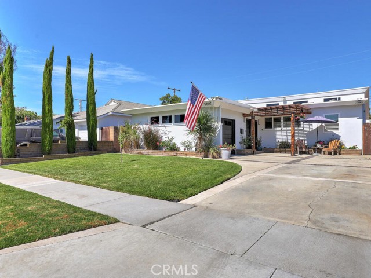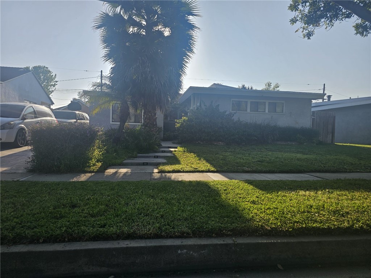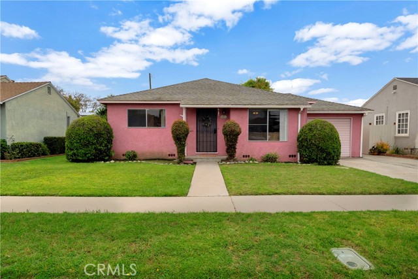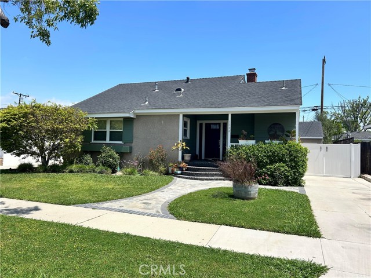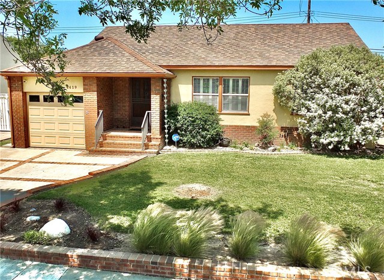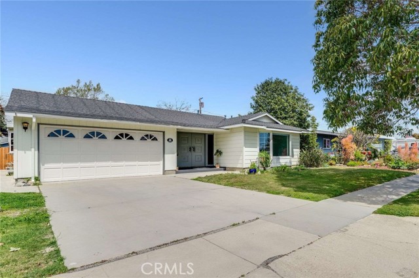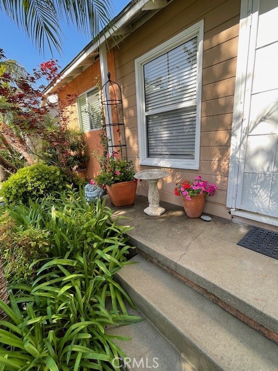5848 Huntdale Street
Long Beach, CA 90808
Sold
5848 Huntdale Street
Long Beach, CA 90808
Sold
Overflowing with pride of ownership, this beauty will knock your socks off! Meander up the front walkway through the shade of the mature trees and up the brick steps. Pause and enjoy the idyllic rocking chair front porch where you can warmly greet neighbors passing by. Enter to gaze upon designer finishes including crown molding, cased windows and doors, bead board, a cozy fireplace with brick surround and stunning built-ins. The kitchen has been reimagined to feature crisp, white cabinetry, granite counters and recessed lighting. The primary bedroom is the perfect retreat where you can relax and unwind with a large walk-in closet equipped with shelves to keep you organized. All bathrooms have been upgraded with modern flair, don’t forget to take a look at each one! An owned solar system and newer HVAC maximizes energy efficiency and keeps money in your pocket. Imagine dining al fresco under the covered patio in the serene backyard while watching loved ones frolic in the grass in the shade. The huge attic provides tons of additional storage space or finish it and have the perfect hideaway! Ideally located in the highly desirable South of Conant neighborhood, this stunning home is surrounded by highly sought after schools, great parks, shopping, dining and more! You have to see it to believe it!!!
PROPERTY INFORMATION
| MLS # | PW23158304 | Lot Size | 5,819 Sq. Ft. |
| HOA Fees | $0/Monthly | Property Type | Single Family Residence |
| Price | $ 999,980
Price Per SqFt: $ 593 |
DOM | 810 Days |
| Address | 5848 Huntdale Street | Type | Residential |
| City | Long Beach | Sq.Ft. | 1,686 Sq. Ft. |
| Postal Code | 90808 | Garage | 2 |
| County | Los Angeles | Year Built | 1949 |
| Bed / Bath | 3 / 2 | Parking | 5 |
| Built In | 1949 | Status | Closed |
| Sold Date | 2023-09-27 |
INTERIOR FEATURES
| Has Laundry | Yes |
| Laundry Information | Gas Dryer Hookup, Individual Room |
| Has Fireplace | Yes |
| Fireplace Information | Living Room, Gas, Wood Burning |
| Has Appliances | Yes |
| Kitchen Appliances | Dishwasher, Free-Standing Range, Gas Oven, Gas Range, Gas Cooktop, Gas Water Heater, Microwave, Water Heater, Water Line to Refrigerator |
| Kitchen Information | Granite Counters, Pots & Pan Drawers, Stone Counters |
| Has Heating | Yes |
| Heating Information | Central, Fireplace(s), Forced Air, Heat Pump |
| Room Information | All Bedrooms Down, Attic, Center Hall, Galley Kitchen, Jack & Jill, Laundry, Living Room, Main Floor Bedroom, Main Floor Primary Bedroom, Primary Bathroom, Primary Bedroom, Primary Suite, Walk-In Closet |
| Has Cooling | Yes |
| Cooling Information | Central Air, Electric, ENERGY STAR Qualified Equipment, Heat Pump, SEER Rated 16+ |
| Flooring Information | Carpet, Wood |
| InteriorFeatures Information | Ceiling Fan(s), Copper Plumbing Partial, Crown Molding, Granite Counters, Pantry, Stone Counters, Storage |
| EntryLocation | 1 |
| Entry Level | 1 |
| Has Spa | No |
| SpaDescription | None |
| Bathroom Information | Bathtub, Shower in Tub, Hollywood Bathroom (Jack&Jill), Main Floor Full Bath, Quartz Counters |
| Main Level Bedrooms | 3 |
| Main Level Bathrooms | 2 |
EXTERIOR FEATURES
| Roof | Composition, Fire Retardant |
| Has Pool | No |
| Pool | None |
| Has Fence | Yes |
| Fencing | Block, Excellent Condition, Privacy |
WALKSCORE
MAP
MORTGAGE CALCULATOR
- Principal & Interest:
- Property Tax: $1,067
- Home Insurance:$119
- HOA Fees:$0
- Mortgage Insurance:
PRICE HISTORY
| Date | Event | Price |
| 09/27/2023 | Sold | $1,055,000 |
| 08/24/2023 | Sold | $999,980 |

Topfind Realty
REALTOR®
(844)-333-8033
Questions? Contact today.
Interested in buying or selling a home similar to 5848 Huntdale Street?
Long Beach Similar Properties
Listing provided courtesy of Costanza Genoese Zerbi, Redfin Corporation. Based on information from California Regional Multiple Listing Service, Inc. as of #Date#. This information is for your personal, non-commercial use and may not be used for any purpose other than to identify prospective properties you may be interested in purchasing. Display of MLS data is usually deemed reliable but is NOT guaranteed accurate by the MLS. Buyers are responsible for verifying the accuracy of all information and should investigate the data themselves or retain appropriate professionals. Information from sources other than the Listing Agent may have been included in the MLS data. Unless otherwise specified in writing, Broker/Agent has not and will not verify any information obtained from other sources. The Broker/Agent providing the information contained herein may or may not have been the Listing and/or Selling Agent.
