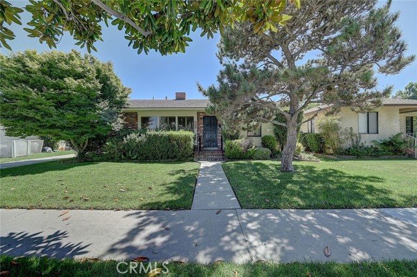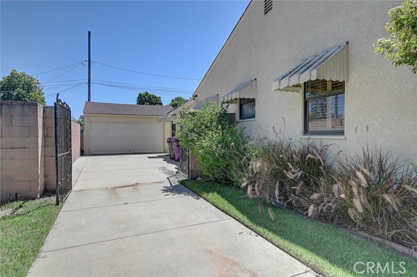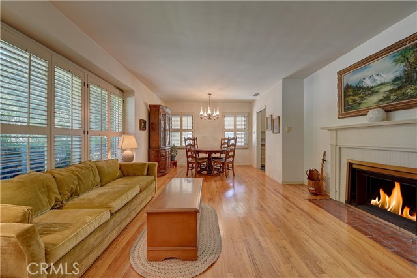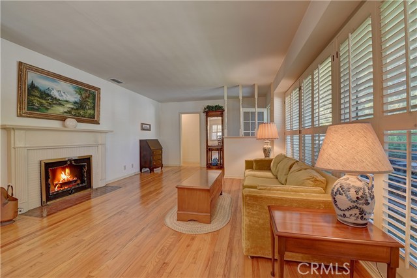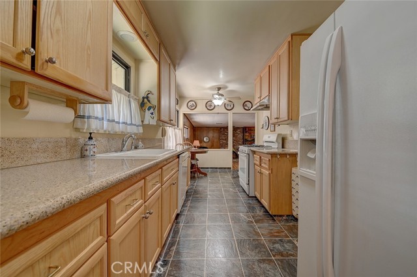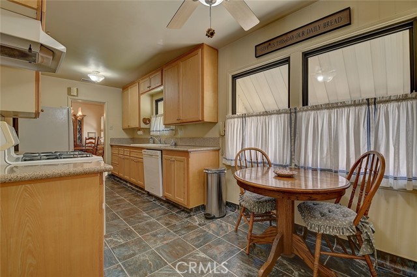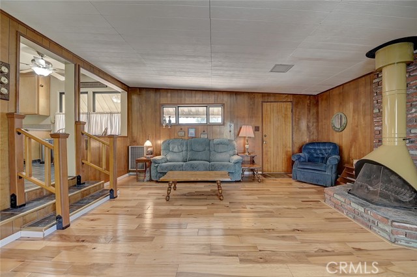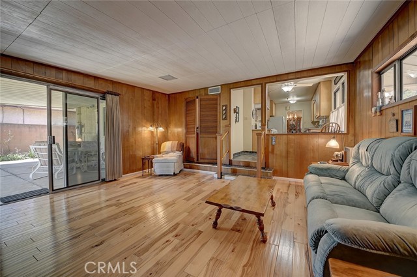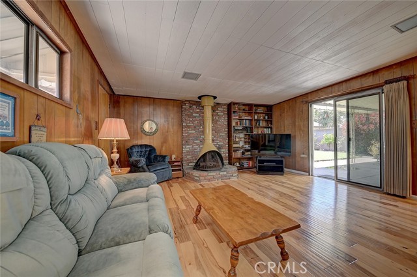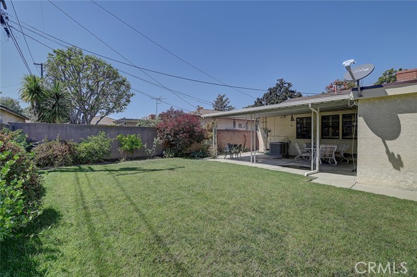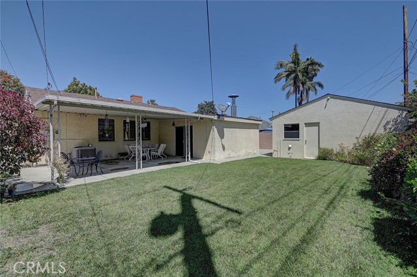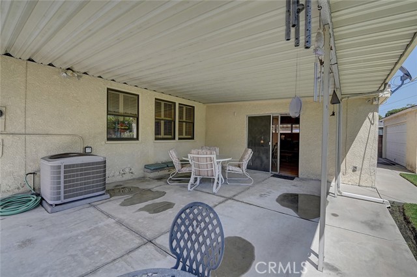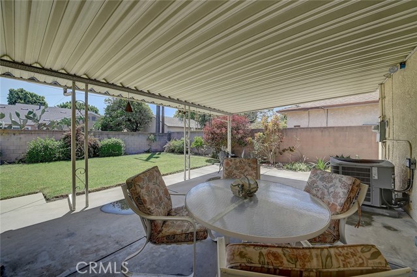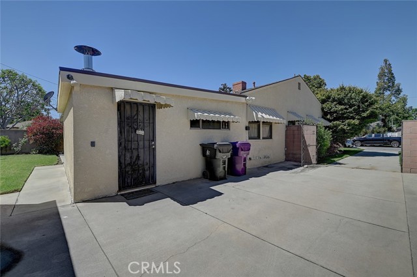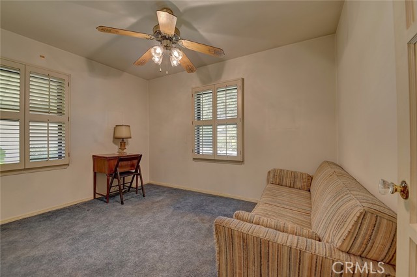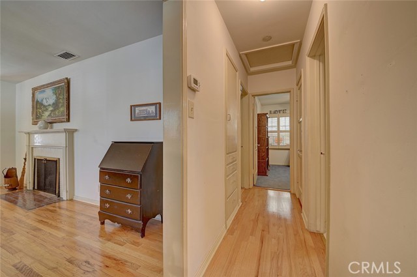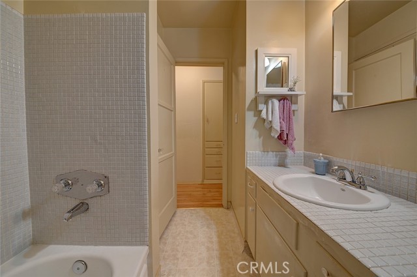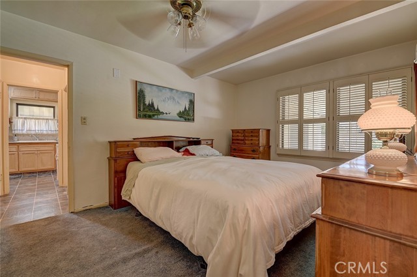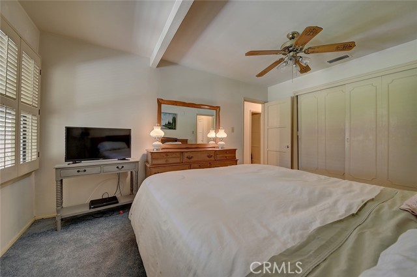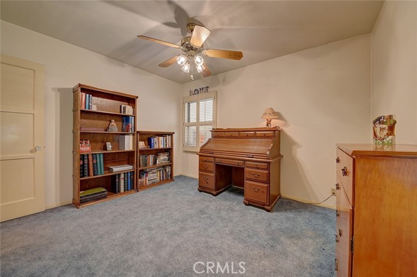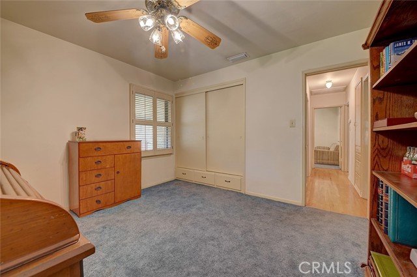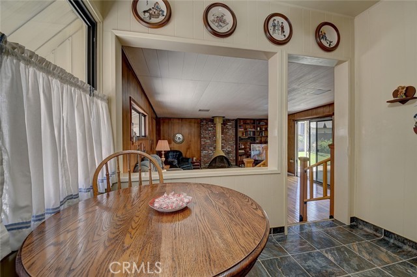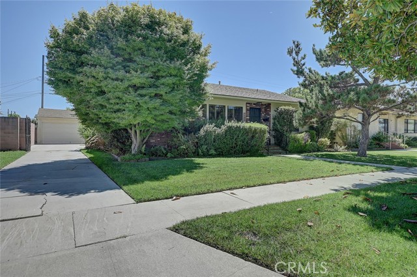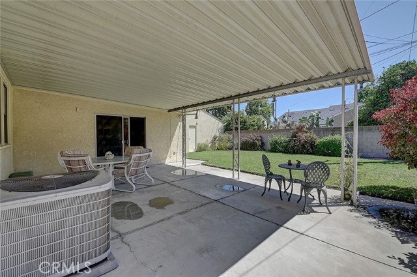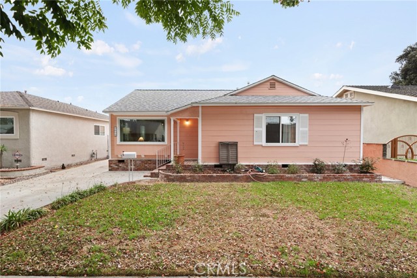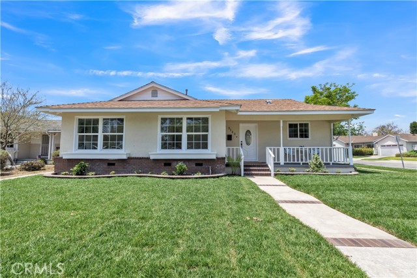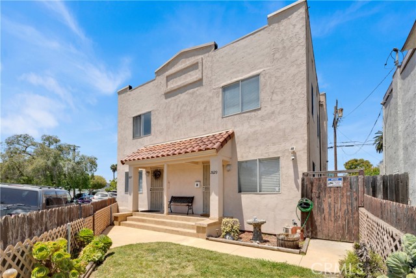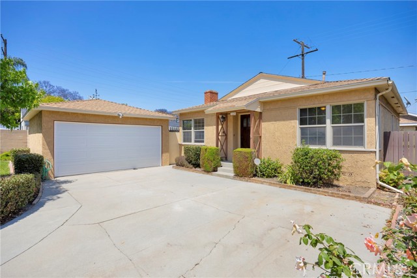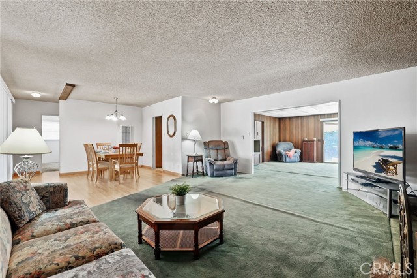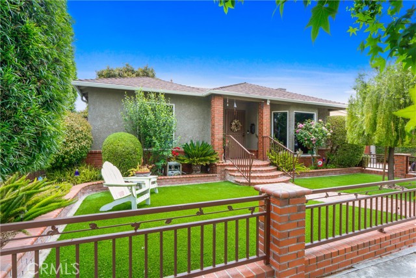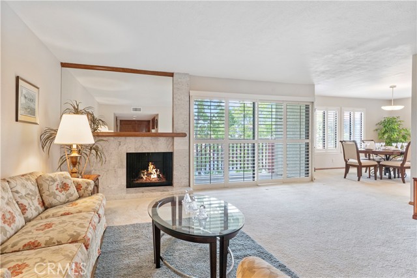5862 Scrivener Street
Long Beach, CA 90808
Sold
5862 Scrivener Street
Long Beach, CA 90808
Sold
5862 E. Scrivener St is located in the highly desirable area of South of Conant in Long Beach. Here is rare opportunity to own a home in a well established neighborhood, that has only had a few owners since the 50's! This home is conveniently located near major shopping, highly rated schools, great restaurants and tree filled parks. Long Beach airport and several freeways are also conveniently close for travel. As you enter you will see that much of the beautiful and original hardwood floors have been refurbished. The HVAC systems have been upgraded and it keeps the home very comfortable year around. The home also has cooper plumbing and dual pane windows. You will do a lot of living and make many memorable moments in the large and permitted bonus room with a fireplace. This room is adjacent to the kitchen and on the way to an oversized covered patio. The patio is perfect for some quiet time or gatherings if you prefer. The very private yard is block wall surrounded and has multiple meyer lemon trees, plumerias and lush mature landscaping. The grassy area is ample for play time fun or for entertaining friends or family. The driveway is exceptionally long and would accommodate many vehicles if necessary. This home is ready for the next caring owner. Come see for yourself!
PROPERTY INFORMATION
| MLS # | CV23163350 | Lot Size | 6,243 Sq. Ft. |
| HOA Fees | $0/Monthly | Property Type | Single Family Residence |
| Price | $ 930,000
Price Per SqFt: $ 582 |
DOM | 800 Days |
| Address | 5862 Scrivener Street | Type | Residential |
| City | Long Beach | Sq.Ft. | 1,598 Sq. Ft. |
| Postal Code | 90808 | Garage | 2 |
| County | Los Angeles | Year Built | 1951 |
| Bed / Bath | 3 / 0 | Parking | 2 |
| Built In | 1951 | Status | Closed |
| Sold Date | 2023-10-05 |
INTERIOR FEATURES
| Has Laundry | Yes |
| Laundry Information | In Garage |
| Has Fireplace | Yes |
| Fireplace Information | Bonus Room, Living Room |
| Has Appliances | Yes |
| Kitchen Appliances | Gas Oven, Refrigerator, Vented Exhaust Fan, Water Heater |
| Kitchen Information | Granite Counters |
| Kitchen Area | In Family Room, In Kitchen |
| Has Heating | Yes |
| Heating Information | Central |
| Room Information | All Bedrooms Down, Bonus Room |
| Has Cooling | Yes |
| Cooling Information | Central Air |
| InteriorFeatures Information | Ceiling Fan(s), Copper Plumbing Full |
| EntryLocation | Front Door |
| Entry Level | 1 |
| Has Spa | No |
| SpaDescription | None |
| WindowFeatures | Double Pane Windows, Plantation Shutters |
| Main Level Bedrooms | 3 |
| Main Level Bathrooms | 2 |
EXTERIOR FEATURES
| ExteriorFeatures | Awning(s) |
| FoundationDetails | Raised |
| Roof | Composition |
| Has Pool | No |
| Pool | None |
| Has Patio | Yes |
| Patio | Concrete, Covered, Patio |
| Has Fence | Yes |
| Fencing | Block |
| Has Sprinklers | Yes |
WALKSCORE
MAP
MORTGAGE CALCULATOR
- Principal & Interest:
- Property Tax: $992
- Home Insurance:$119
- HOA Fees:$0
- Mortgage Insurance:
PRICE HISTORY
| Date | Event | Price |
| 10/05/2023 | Sold | $880,000 |
| 09/02/2023 | Sold | $930,000 |

Topfind Realty
REALTOR®
(844)-333-8033
Questions? Contact today.
Interested in buying or selling a home similar to 5862 Scrivener Street?
Long Beach Similar Properties
Listing provided courtesy of Curtis Akers, CURTIS AKERS, BROKER. Based on information from California Regional Multiple Listing Service, Inc. as of #Date#. This information is for your personal, non-commercial use and may not be used for any purpose other than to identify prospective properties you may be interested in purchasing. Display of MLS data is usually deemed reliable but is NOT guaranteed accurate by the MLS. Buyers are responsible for verifying the accuracy of all information and should investigate the data themselves or retain appropriate professionals. Information from sources other than the Listing Agent may have been included in the MLS data. Unless otherwise specified in writing, Broker/Agent has not and will not verify any information obtained from other sources. The Broker/Agent providing the information contained herein may or may not have been the Listing and/or Selling Agent.
