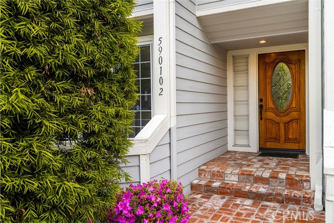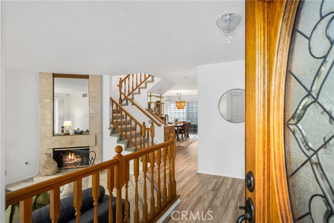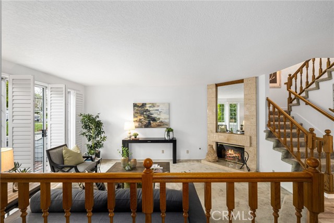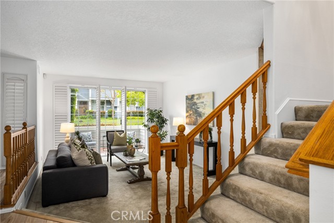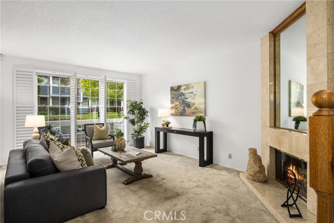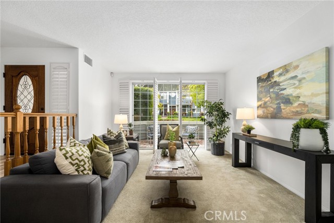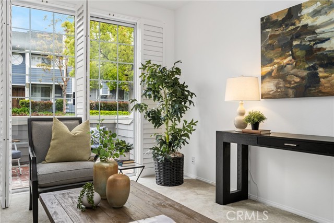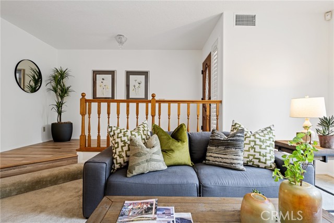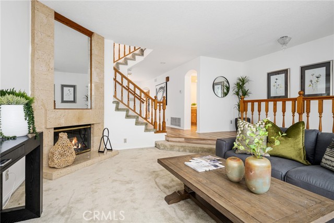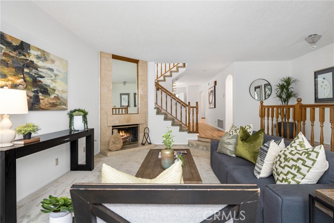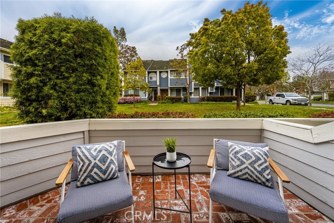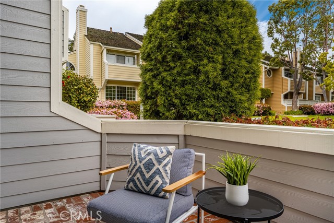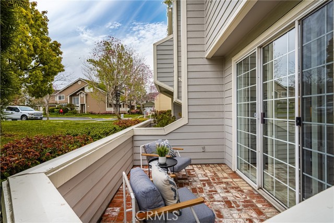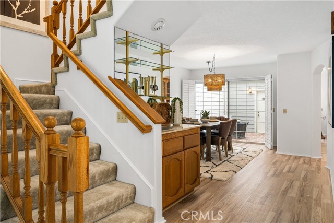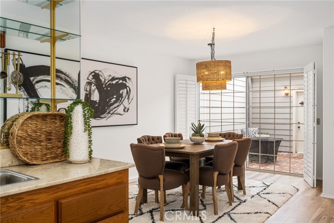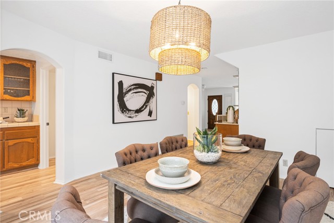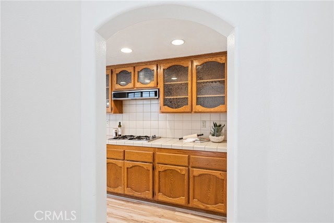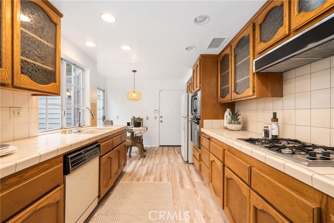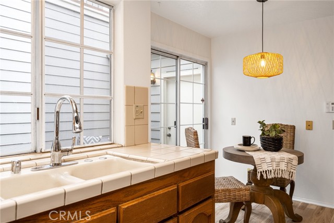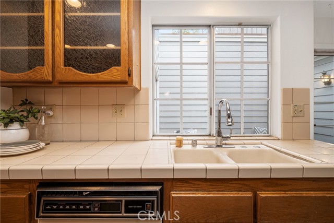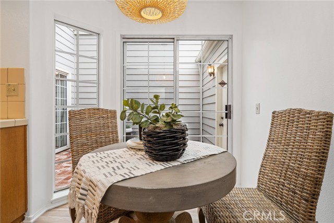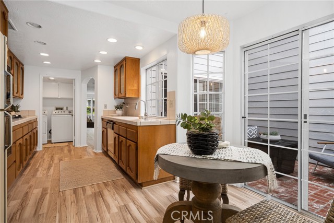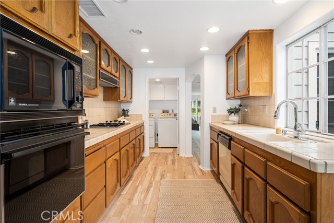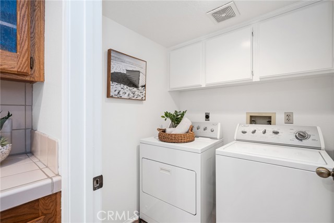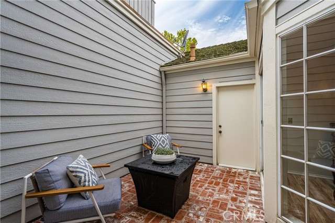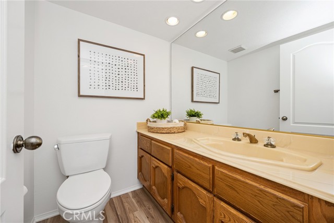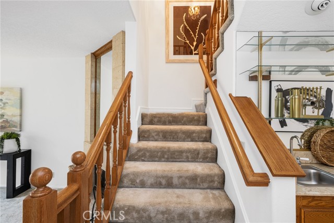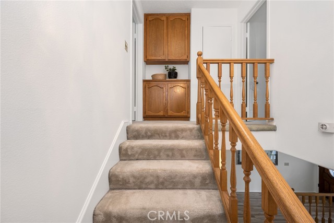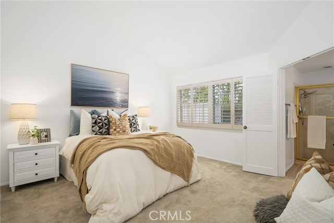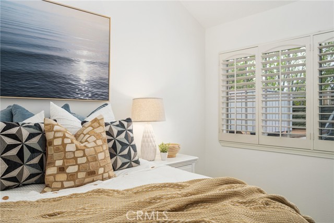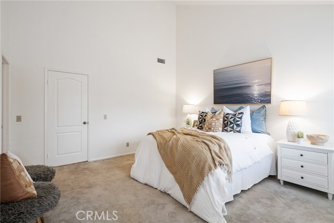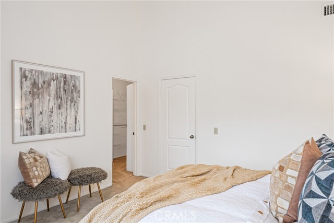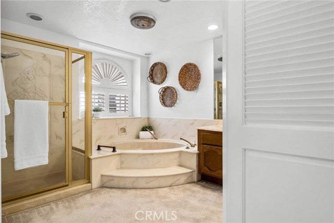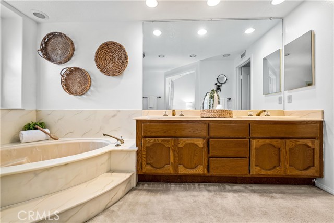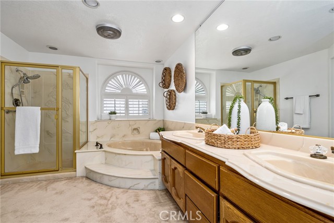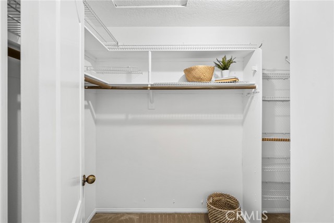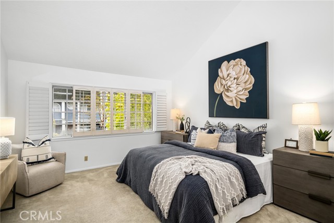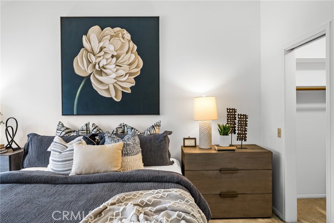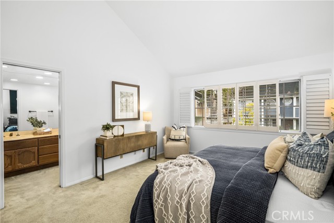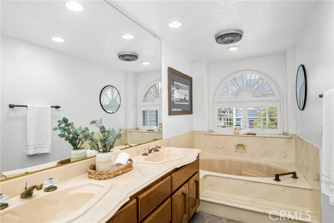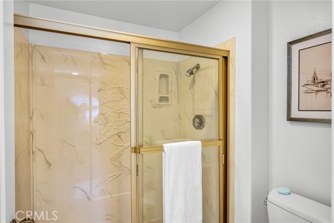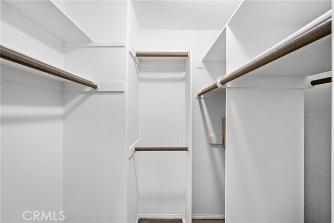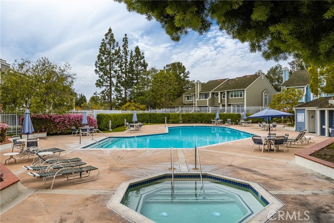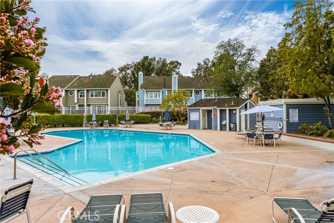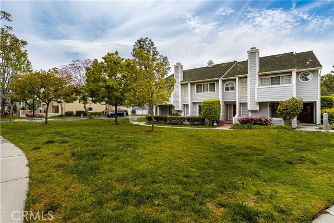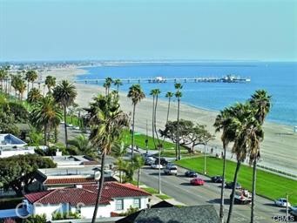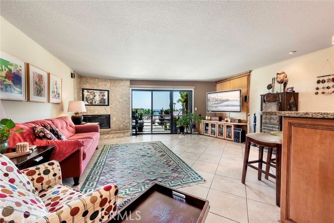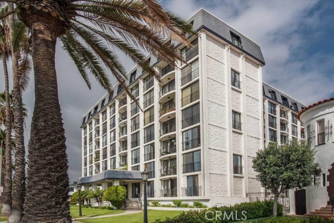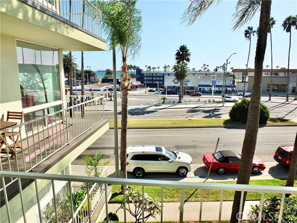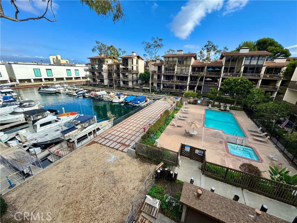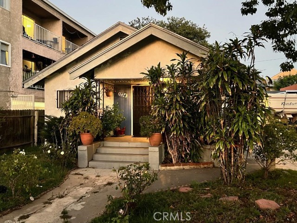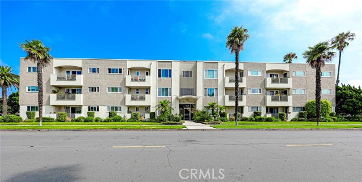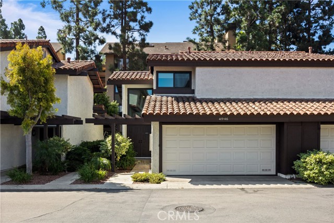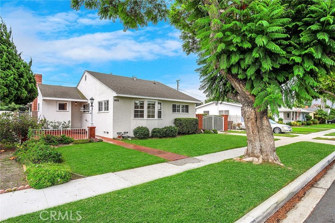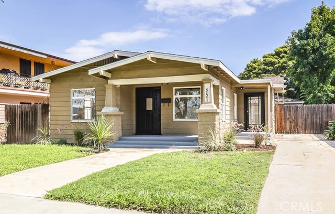590 Holbrook Court #102
Long Beach, CA 90803
Sold
590 Holbrook Court #102
Long Beach, CA 90803
Sold
Welcome to Bixby Village, one of Long Beach's most sought-after communities. This home's prime location puts you just minutes away from the new PCH shopping center, trendy 2nd street restaurants, stunning beaches, and the renowned CSULB. With good bones and a great location, this unique unit is ready for your personal touch. As you step inside, you'll be greeted by a charming space overlooking the sunken living room. The living room features high ceilings, new modern laminate flooring, and a cozy fireplace, making it a perfect spot for entertaining guests or relaxing. The room is filled with natural light, thanks to the large slider doors that lead to a front-balcony with a view of the community greenbelt. Head into the large formal dining room, which also leads to a spacious outdoor seating area - the courtyard. The dining room is conveniently located next to the large kitchen, which has ample storage space, a breakfast nook, and a laundry closet. Although the kitchen and bathrooms are original, they are clean, functional, and provide an opportunity to create a space that's uniquely yours. Upstairs, two large freshly painted bedrooms with vaulted ceilings add to the grandeur of the rooms. Each bedroom has an equally spacious bathroom en suite. The oversized garage provides plenty of storage space. With great bones, a fantastic location, and endless potential, this home is waiting for you to make it your own.
PROPERTY INFORMATION
| MLS # | PW23059365 | Lot Size | 1,718 Sq. Ft. |
| HOA Fees | $512/Monthly | Property Type | Townhouse |
| Price | $ 880,000
Price Per SqFt: $ 464 |
DOM | 943 Days |
| Address | 590 Holbrook Court #102 | Type | Residential |
| City | Long Beach | Sq.Ft. | 1,898 Sq. Ft. |
| Postal Code | 90803 | Garage | 2 |
| County | Los Angeles | Year Built | 1987 |
| Bed / Bath | 2 / 3 | Parking | 2 |
| Built In | 1987 | Status | Closed |
| Sold Date | 2023-05-05 |
INTERIOR FEATURES
| Has Laundry | Yes |
| Laundry Information | In Closet |
| Has Fireplace | Yes |
| Fireplace Information | Family Room |
| Has Appliances | Yes |
| Kitchen Appliances | Dishwasher, Gas Oven |
| Has Heating | Yes |
| Heating Information | Central |
| Room Information | All Bedrooms Up, Two Masters |
| Has Cooling | Yes |
| Cooling Information | Central Air |
| Flooring Information | Carpet, Vinyl |
| InteriorFeatures Information | Open Floorplan, Storage, Sunken Living Room, Tile Counters, Wet Bar |
| EntryLocation | 1 |
| Entry Level | 1 |
| Has Spa | Yes |
| SpaDescription | Association |
| Bathroom Information | Separate tub and shower, Soaking Tub, Walk-in shower |
| Main Level Bedrooms | 0 |
| Main Level Bathrooms | 1 |
EXTERIOR FEATURES
| Roof | Shake |
| Has Pool | No |
| Pool | Association |
| Has Patio | Yes |
| Patio | Patio, Patio Open |
WALKSCORE
MAP
MORTGAGE CALCULATOR
- Principal & Interest:
- Property Tax: $939
- Home Insurance:$119
- HOA Fees:$512
- Mortgage Insurance:
PRICE HISTORY
| Date | Event | Price |
| 05/05/2023 | Sold | $880,000 |
| 04/13/2023 | Listed | $880,000 |

Topfind Realty
REALTOR®
(844)-333-8033
Questions? Contact today.
Interested in buying or selling a home similar to 590 Holbrook Court #102?
Long Beach Similar Properties
Listing provided courtesy of Brendan Mahoney, First Team Real Estate. Based on information from California Regional Multiple Listing Service, Inc. as of #Date#. This information is for your personal, non-commercial use and may not be used for any purpose other than to identify prospective properties you may be interested in purchasing. Display of MLS data is usually deemed reliable but is NOT guaranteed accurate by the MLS. Buyers are responsible for verifying the accuracy of all information and should investigate the data themselves or retain appropriate professionals. Information from sources other than the Listing Agent may have been included in the MLS data. Unless otherwise specified in writing, Broker/Agent has not and will not verify any information obtained from other sources. The Broker/Agent providing the information contained herein may or may not have been the Listing and/or Selling Agent.
