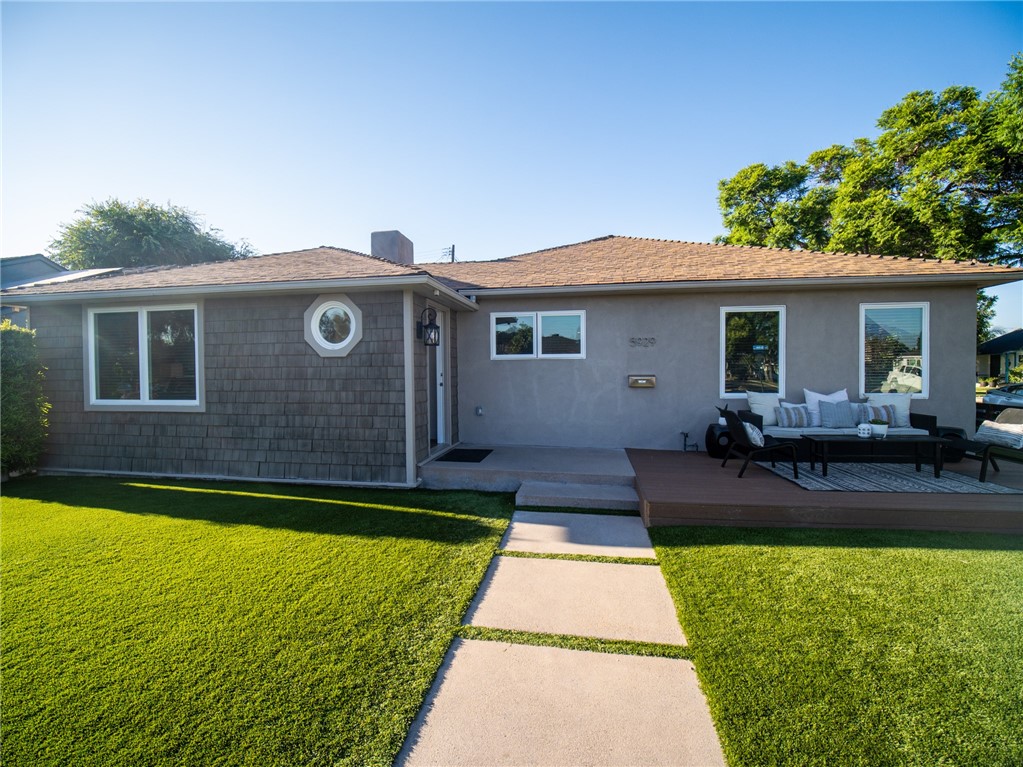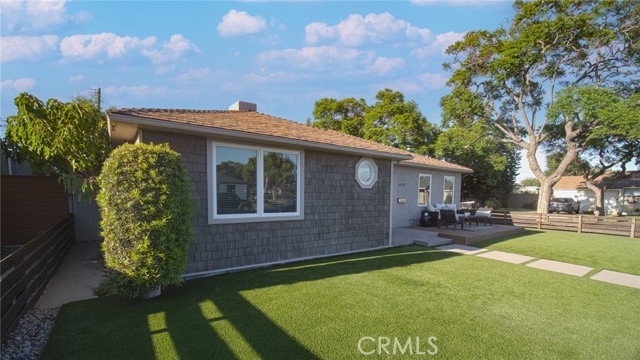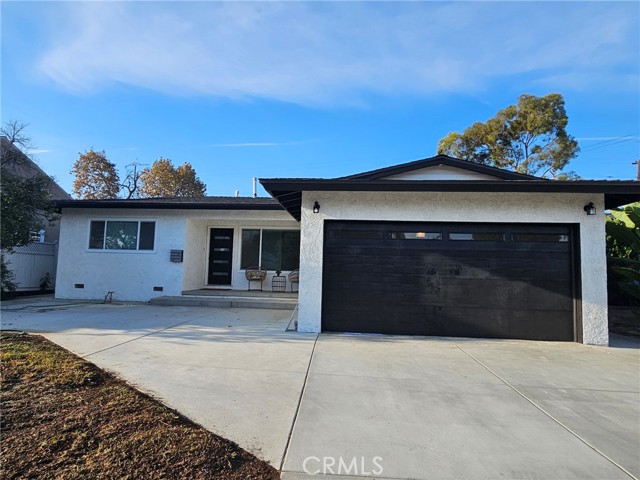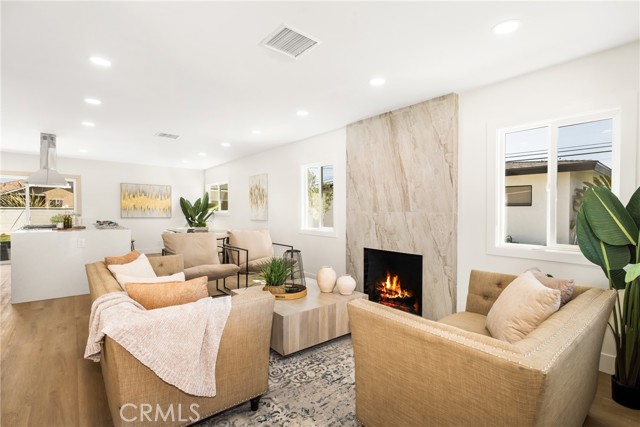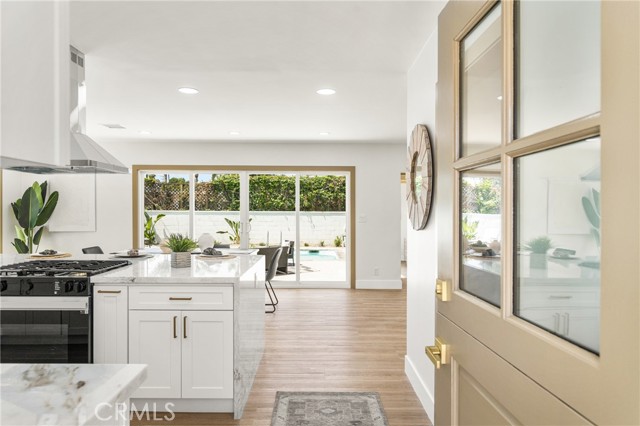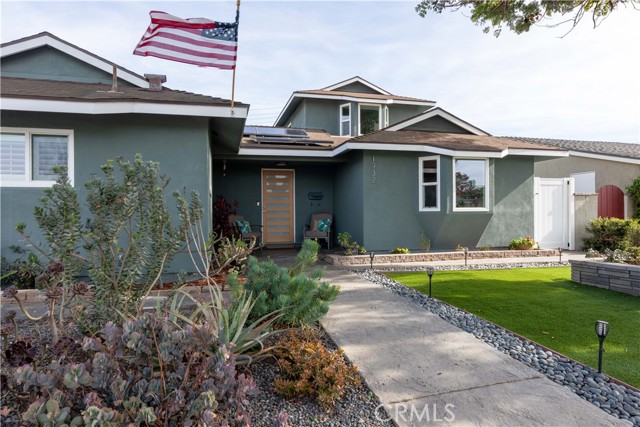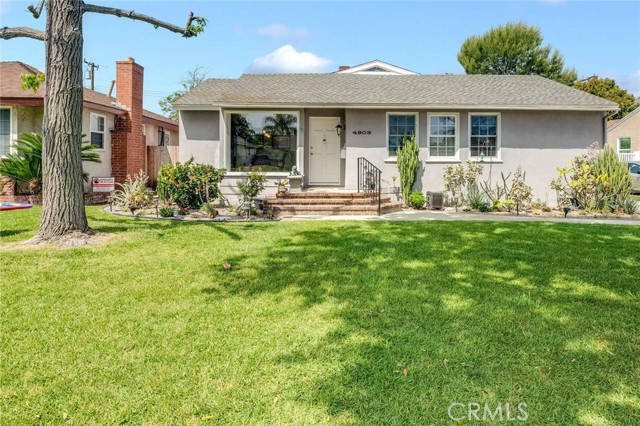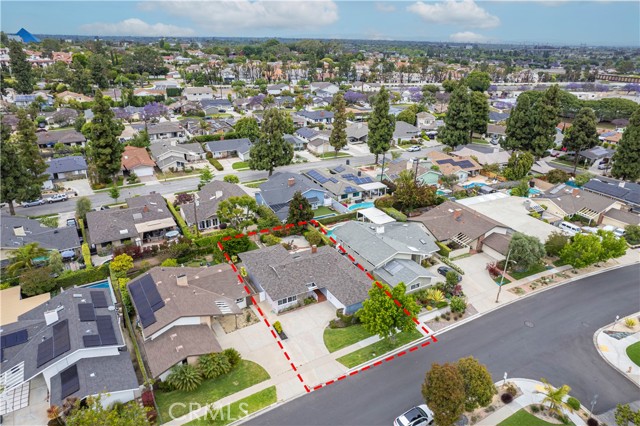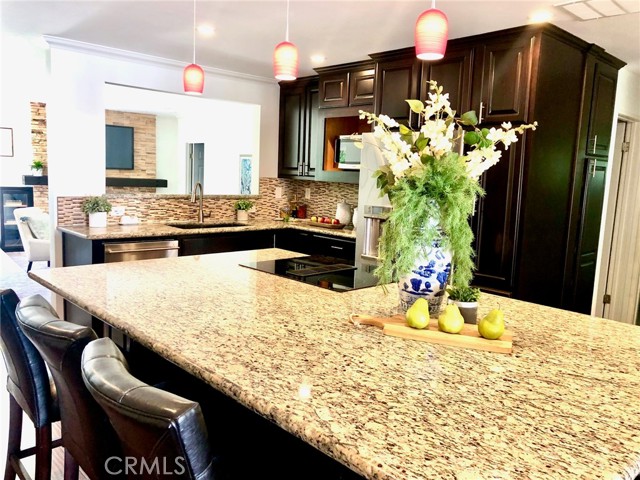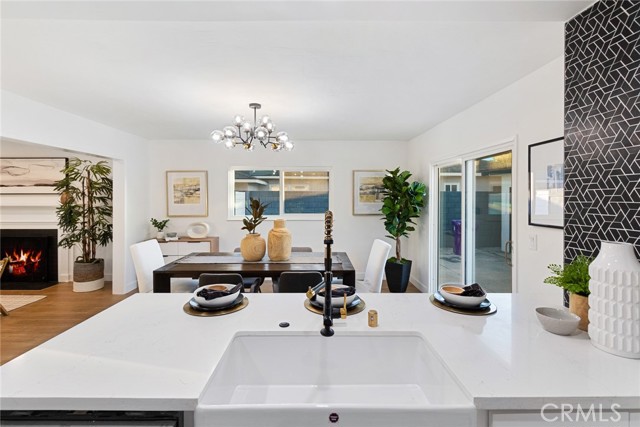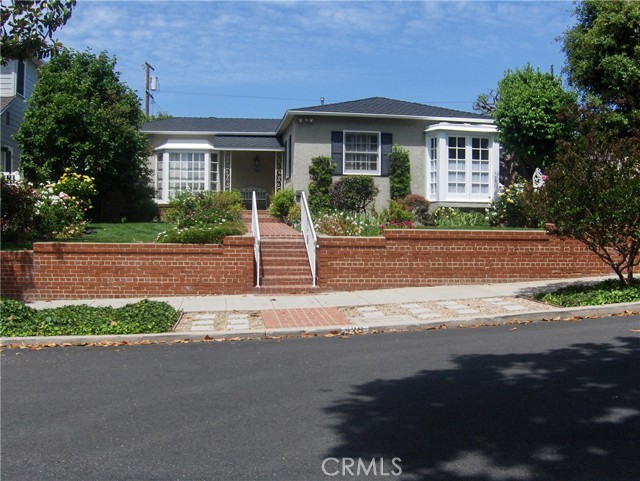5929 Garford Street
Long Beach, CA 90815
Sold
5929 Garford Street
Long Beach, CA 90815
Sold
Upon entering this beautifully upgraded Los Altos home you will be greeted by a light-filled living room featuring large windows providing abundant natural light throughout the day. The open floor plan seamlessly connects the living room to the dining area and kitchen, creating a perfect space for entertaining guests, hosting gatherings or just spending quiet time. The kitchen is well appointed with modern appliances, storage and a breakfast bar over the kitchen island for casual dining. It offers functionality and style making it an ideal space for preparing meals or visiting with the chef. The residence is made up of four bedrooms, including a primary suite. The bathrooms are tastefully designed featuring contemporary fixtures and finishes. The property sits on a a generously sized corner lot featuring over 6100 square feet for outdoor activities. The back yard is actually off to the side and the kitchen opens to it offering a private retreat where the front yard is gated around the perimeter to give room to run but not run away ;), as well as being professionally landscaped with artificial grass for a low maintenance lifestyle. The Garford home benefits from its prime location in Long Beach. It is conveniently situated near great schools, parks, stores and restaurants, provides easy access to freeways and everyday amenities and entertainment options.
PROPERTY INFORMATION
| MLS # | PW24145733 | Lot Size | 6,056 Sq. Ft. |
| HOA Fees | $0/Monthly | Property Type | Single Family Residence |
| Price | $ 1,299,000
Price Per SqFt: $ 592 |
DOM | 486 Days |
| Address | 5929 Garford Street | Type | Residential |
| City | Long Beach | Sq.Ft. | 2,196 Sq. Ft. |
| Postal Code | 90815 | Garage | 2 |
| County | Los Angeles | Year Built | 1949 |
| Bed / Bath | 4 / 3 | Parking | 2 |
| Built In | 1949 | Status | Closed |
| Sold Date | 2024-10-01 |
INTERIOR FEATURES
| Has Laundry | Yes |
| Laundry Information | In Garage |
| Has Fireplace | Yes |
| Fireplace Information | Living Room |
| Has Appliances | Yes |
| Kitchen Appliances | Dishwasher, Freezer, Disposal, Refrigerator |
| Kitchen Information | Remodeled Kitchen |
| Kitchen Area | Breakfast Counter / Bar, Dining Room |
| Has Heating | Yes |
| Heating Information | Central |
| Room Information | Living Room, Main Floor Primary Bedroom, Primary Suite |
| Has Cooling | Yes |
| Cooling Information | Central Air |
| Flooring Information | Stone |
| EntryLocation | Up 2 steps |
| Entry Level | 1 |
| Has Spa | No |
| SpaDescription | None |
| SecuritySafety | Carbon Monoxide Detector(s), Smoke Detector(s) |
| Bathroom Information | Bathtub |
| Main Level Bedrooms | 4 |
| Main Level Bathrooms | 2 |
EXTERIOR FEATURES
| FoundationDetails | Raised |
| Roof | Composition |
| Has Pool | No |
| Pool | None |
| Has Patio | Yes |
| Patio | Enclosed, Front Porch, See Remarks |
| Has Fence | Yes |
| Fencing | Wood |
WALKSCORE
MAP
MORTGAGE CALCULATOR
- Principal & Interest:
- Property Tax: $1,386
- Home Insurance:$119
- HOA Fees:$0
- Mortgage Insurance:
PRICE HISTORY
| Date | Event | Price |
| 09/23/2024 | Pending | $1,299,000 |
| 08/28/2024 | Active Under Contract | $1,299,000 |
| 08/14/2024 | Relisted | $1,299,000 |
| 07/17/2024 | Listed | $1,299,000 |

Topfind Realty
REALTOR®
(844)-333-8033
Questions? Contact today.
Interested in buying or selling a home similar to 5929 Garford Street?
Long Beach Similar Properties
Listing provided courtesy of Crystal Glenning, Compass. Based on information from California Regional Multiple Listing Service, Inc. as of #Date#. This information is for your personal, non-commercial use and may not be used for any purpose other than to identify prospective properties you may be interested in purchasing. Display of MLS data is usually deemed reliable but is NOT guaranteed accurate by the MLS. Buyers are responsible for verifying the accuracy of all information and should investigate the data themselves or retain appropriate professionals. Information from sources other than the Listing Agent may have been included in the MLS data. Unless otherwise specified in writing, Broker/Agent has not and will not verify any information obtained from other sources. The Broker/Agent providing the information contained herein may or may not have been the Listing and/or Selling Agent.
