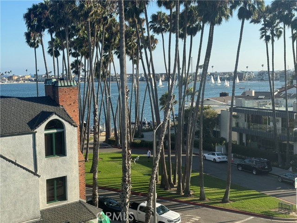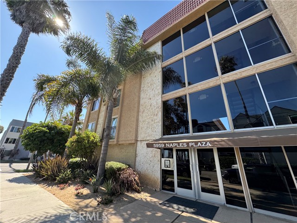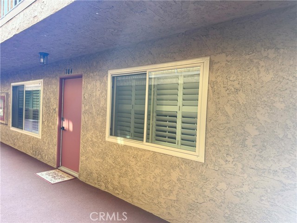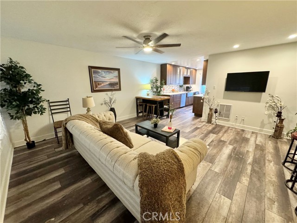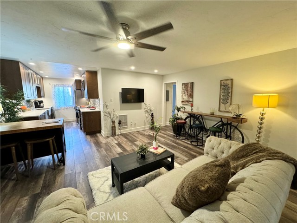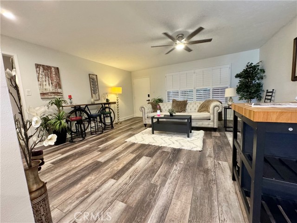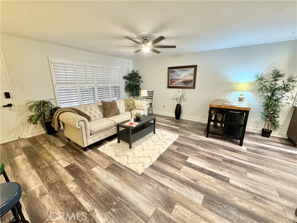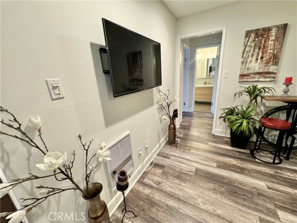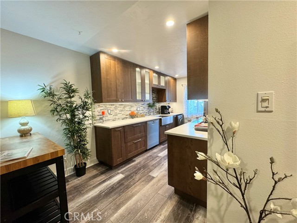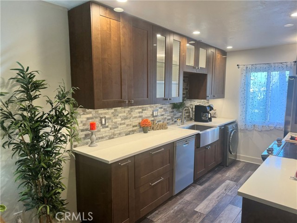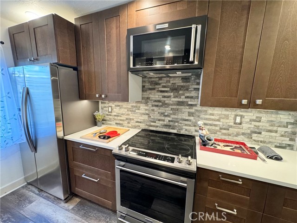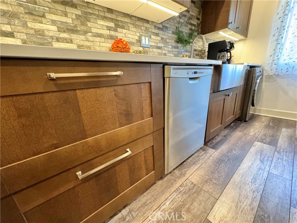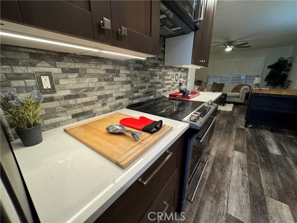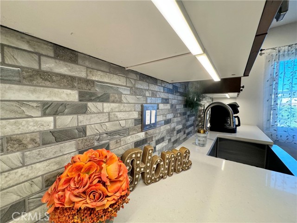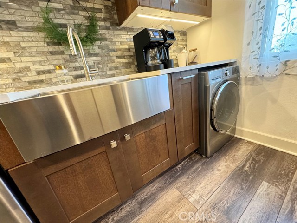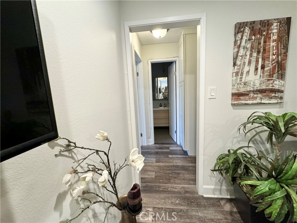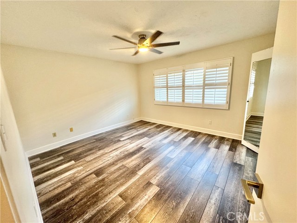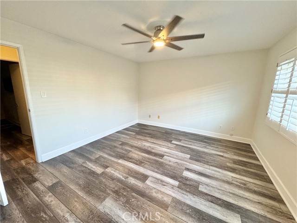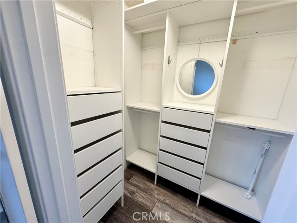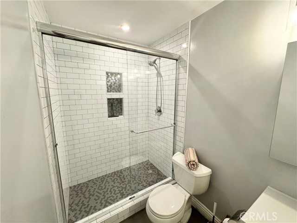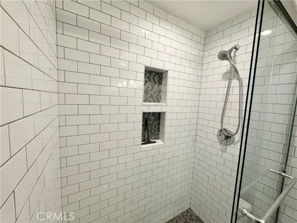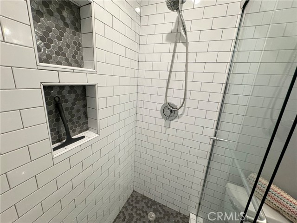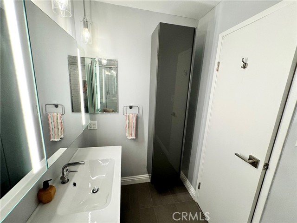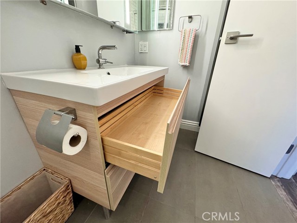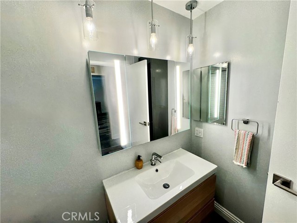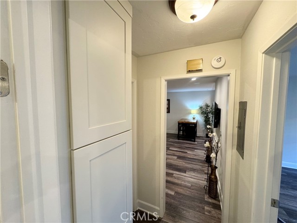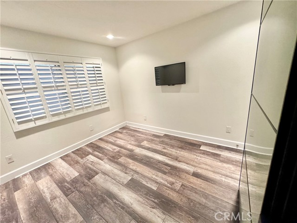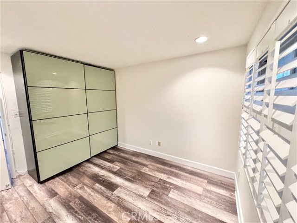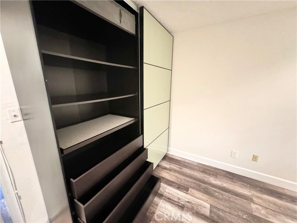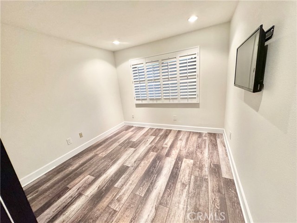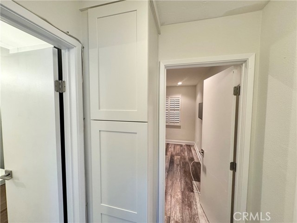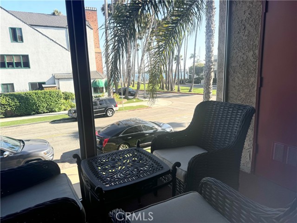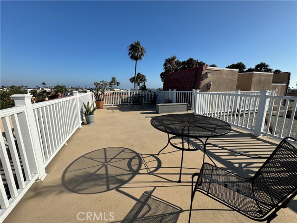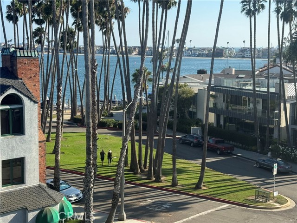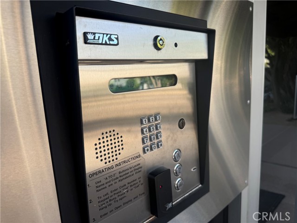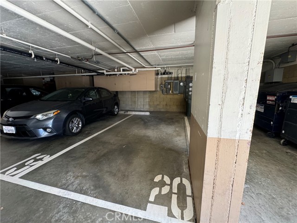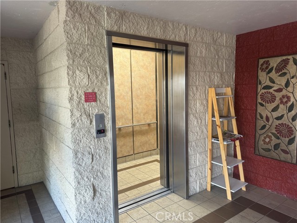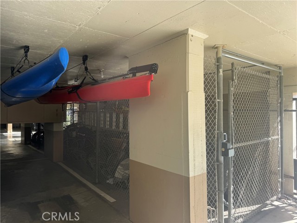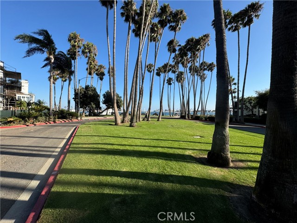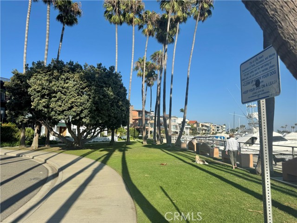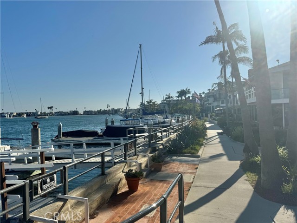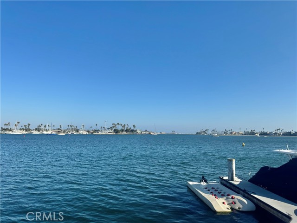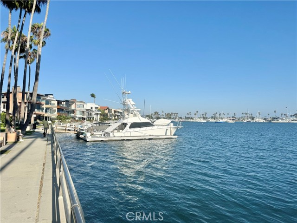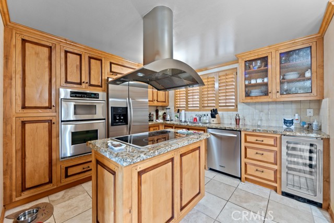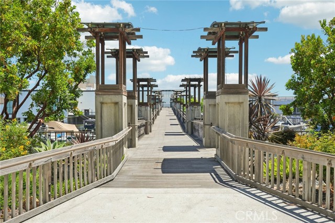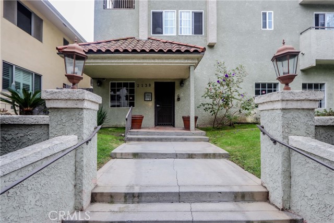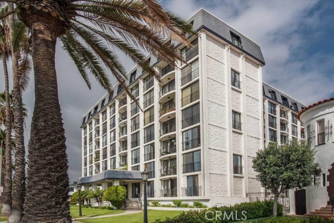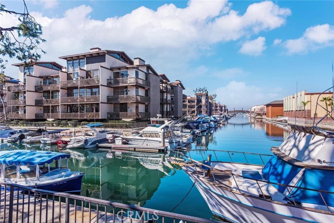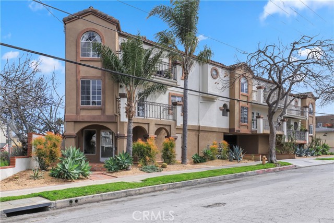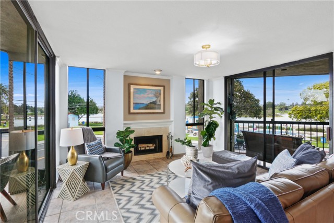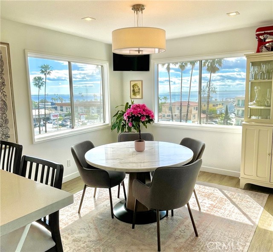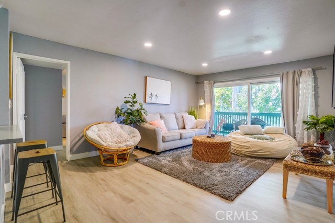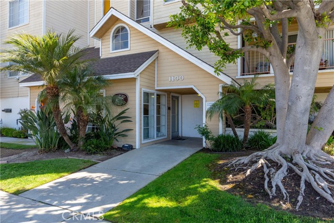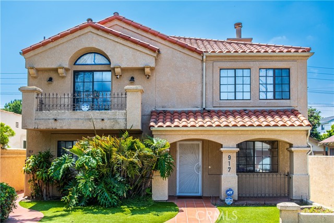5959 Naples Plaza #104
Long Beach, CA 90803
Sold
Highly sought after Naples Island condo next to the open water of Alamitos Bay! These units rarely become available, and for good reason. Directly across the street from Naples Overlook Park on the bay, steps away from second street dining and shopping, mothers beach, and award winning schools. This 2 bedroom 1 bath unit is tastefully remodeled from top to bottom. Your entertainers kitchen is complete with an open floor plan, custom shaker cabinets, state of the art appliances, elegant and durable quartz countertops, custom ledger stone full height backsplash, and stainless steel oversized apron front farmhouse sink. Travel down the hall to your very own designer bathroom complete with designer backlit mirror over a bamboo chic vanity, adjacent to an elegant custom oversized shower with mosaic stone detail and two built in niches. This beach condominium is sure to impress with durable laminate floors throughout and a sprawling master bedroom with an oversized closet loaded with custom built ins and high-end plantation shutters. This 33 unit complex is pet friendly and complete with 360 degree panoramic rooftop community deck with sprawling ocean, bay, and Naples Island views. This unit comes with secure mail drop, private elevator access to the first-third floors, gated parking with extra bike and personal storage—all under secured key fob access everywhere in the building. This will not last, come by for a showing!
PROPERTY INFORMATION
| MLS # | SB24177314 | Lot Size | 14,376 Sq. Ft. |
| HOA Fees | $513/Monthly | Property Type | Condominium |
| Price | $ 679,000
Price Per SqFt: $ 838 |
DOM | 441 Days |
| Address | 5959 Naples Plaza #104 | Type | Residential |
| City | Long Beach | Sq.Ft. | 810 Sq. Ft. |
| Postal Code | 90803 | Garage | 1 |
| County | Los Angeles | Year Built | 1972 |
| Bed / Bath | 2 / 1 | Parking | 1 |
| Built In | 1972 | Status | Closed |
| Sold Date | 2024-10-11 |
INTERIOR FEATURES
| Has Laundry | Yes |
| Laundry Information | Inside |
| Has Fireplace | No |
| Fireplace Information | None |
| Has Appliances | Yes |
| Kitchen Appliances | Dishwasher, Electric Range, Ice Maker, Microwave, Refrigerator, Water Heater Central |
| Kitchen Information | Kitchen Open to Family Room, Quartz Counters, Remodeled Kitchen |
| Kitchen Area | Area |
| Has Heating | Yes |
| Heating Information | Wall Furnace |
| Room Information | All Bedrooms Down, Entry, Family Room, Great Room, Kitchen, Living Room, Main Floor Bedroom, Walk-In Closet |
| Has Cooling | No |
| Cooling Information | None |
| Flooring Information | Laminate |
| InteriorFeatures Information | Recessed Lighting |
| EntryLocation | Second Floor |
| Entry Level | 2 |
| Has Spa | No |
| SpaDescription | None |
| WindowFeatures | Drapes, Shutters |
| SecuritySafety | 24 Hour Security, Automatic Gate, Card/Code Access, Gated Community |
| Bathroom Information | Shower, Linen Closet/Storage, Remodeled, Upgraded, Vanity area, Walk-in shower |
| Main Level Bedrooms | 2 |
| Main Level Bathrooms | 1 |
EXTERIOR FEATURES
| ExteriorFeatures | Lighting |
| FoundationDetails | Slab |
| Roof | Common Roof |
| Has Pool | No |
| Pool | None |
| Has Patio | Yes |
| Patio | None |
WALKSCORE
MAP
MORTGAGE CALCULATOR
- Principal & Interest:
- Property Tax: $724
- Home Insurance:$119
- HOA Fees:$513
- Mortgage Insurance:
PRICE HISTORY
| Date | Event | Price |
| 10/11/2024 | Sold | $670,000 |
| 10/04/2024 | Pending | $679,000 |
| 09/06/2024 | Active Under Contract | $679,000 |
| 08/30/2024 | Listed | $679,000 |

Topfind Realty
REALTOR®
(844)-333-8033
Questions? Contact today.
Interested in buying or selling a home similar to 5959 Naples Plaza #104?
Long Beach Similar Properties
Listing provided courtesy of Shawn Ward, West Shores Realty, Inc.. Based on information from California Regional Multiple Listing Service, Inc. as of #Date#. This information is for your personal, non-commercial use and may not be used for any purpose other than to identify prospective properties you may be interested in purchasing. Display of MLS data is usually deemed reliable but is NOT guaranteed accurate by the MLS. Buyers are responsible for verifying the accuracy of all information and should investigate the data themselves or retain appropriate professionals. Information from sources other than the Listing Agent may have been included in the MLS data. Unless otherwise specified in writing, Broker/Agent has not and will not verify any information obtained from other sources. The Broker/Agent providing the information contained herein may or may not have been the Listing and/or Selling Agent.
