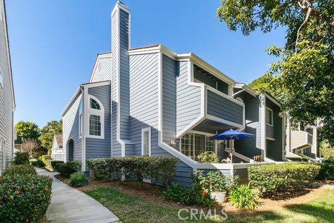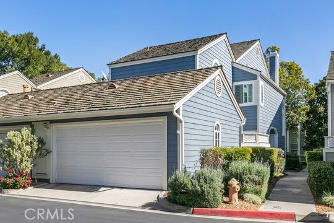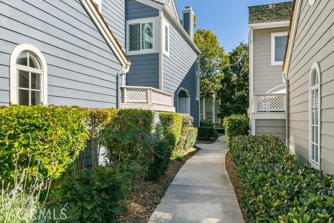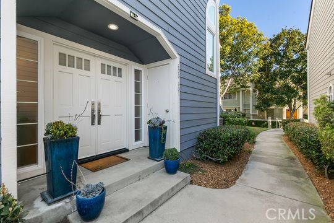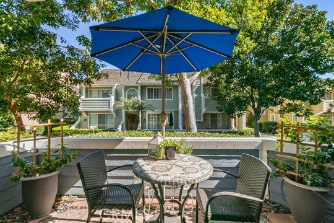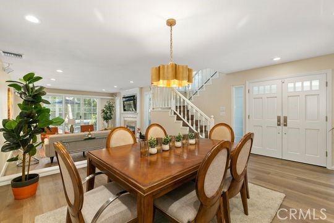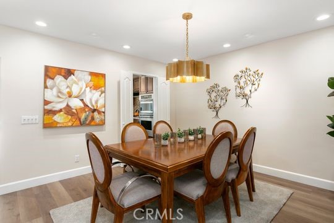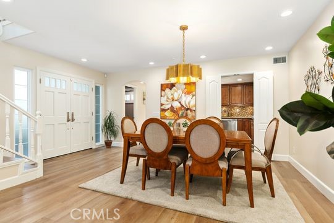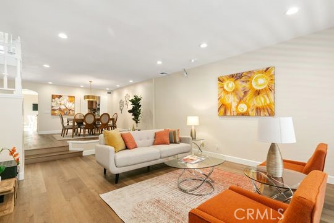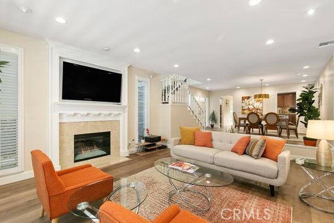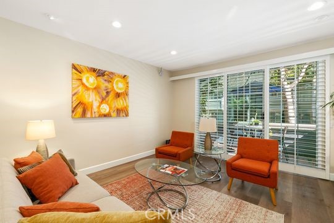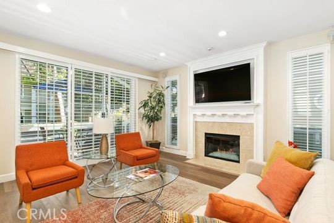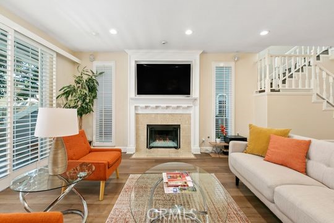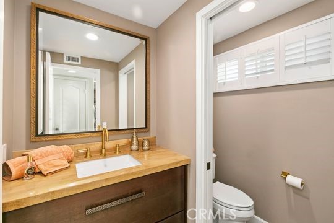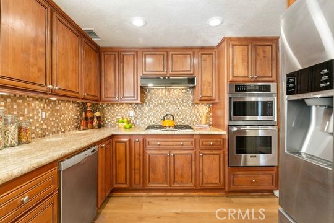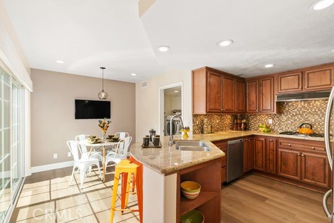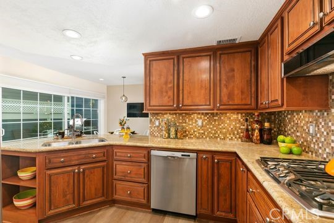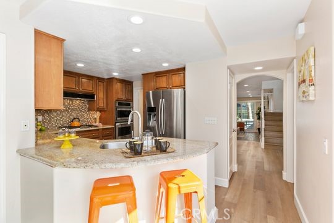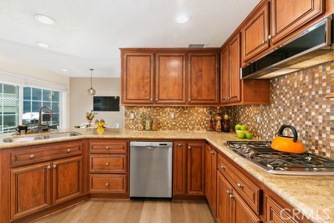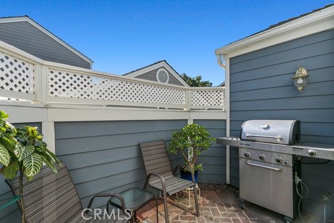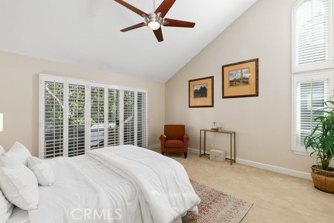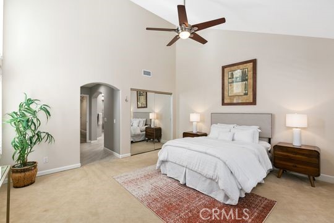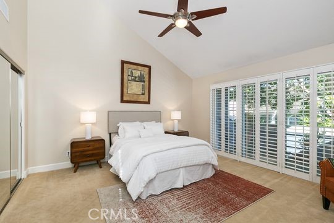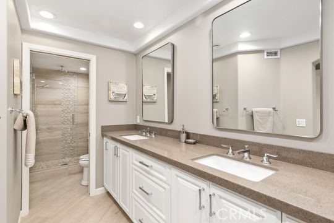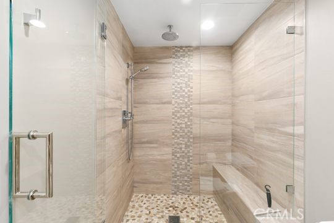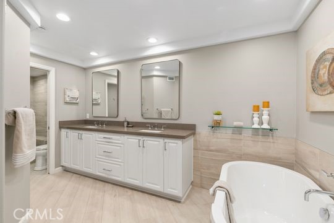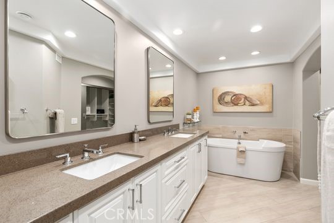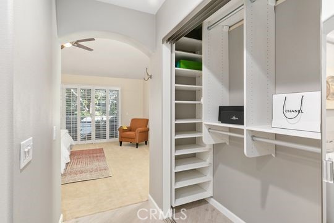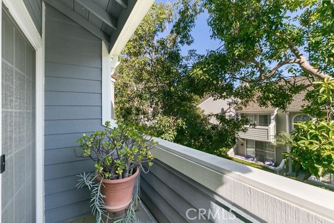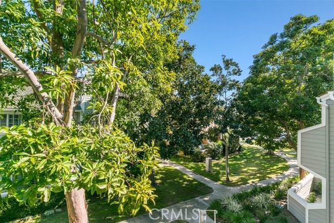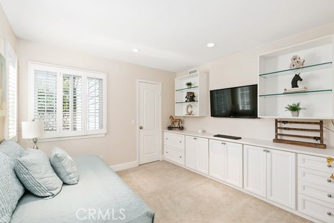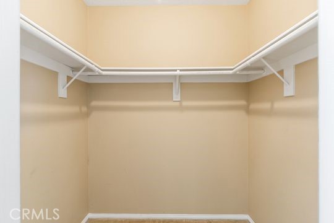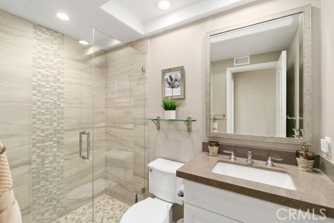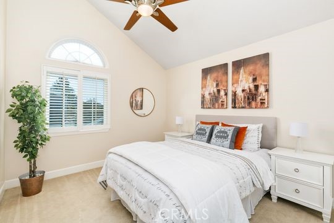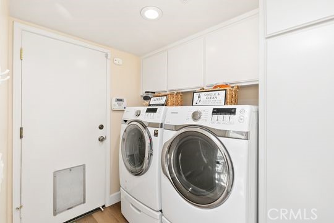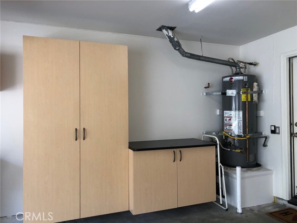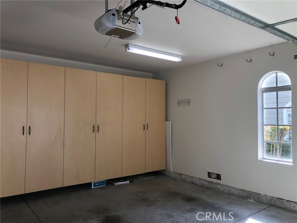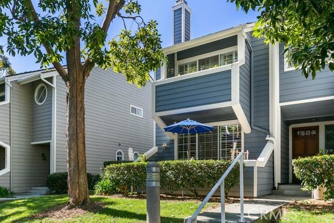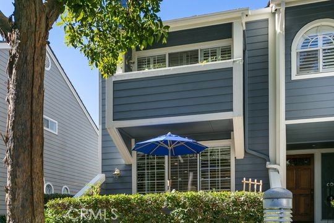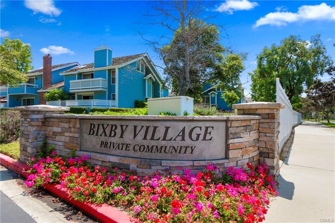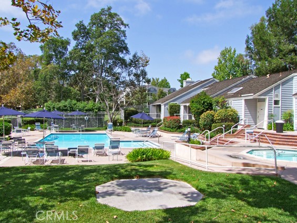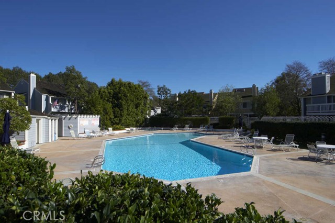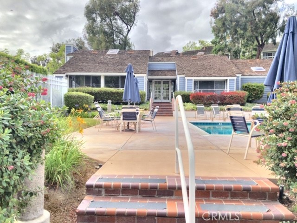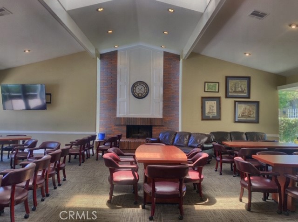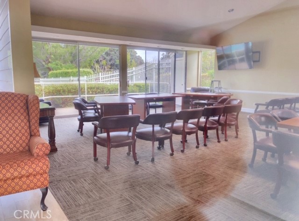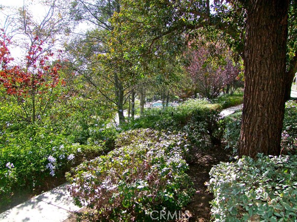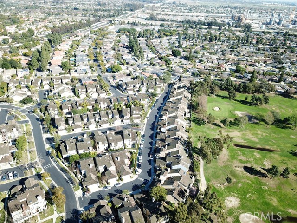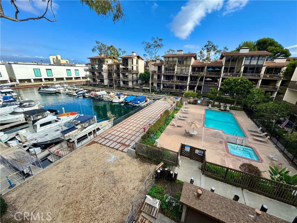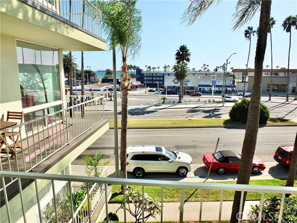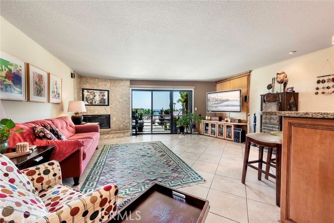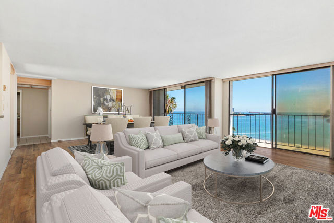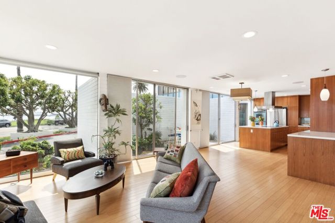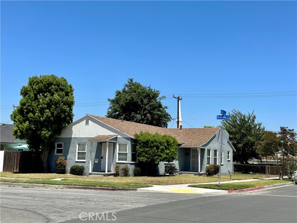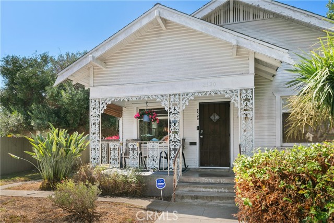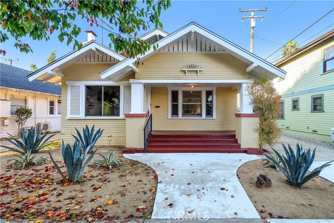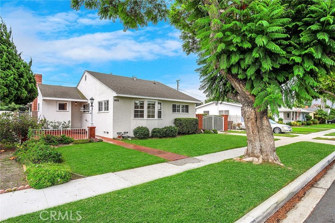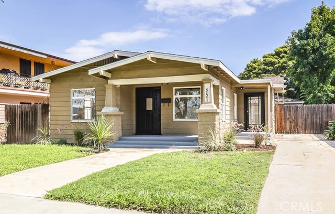600 John K Drive #101
Long Beach, CA 90803
Sold
600 John K Drive #101
Long Beach, CA 90803
Sold
This luxury townhome is located in one of Long Beach's finest communities built by S&S called.. BIXBY VILLAGE. Cape Cod style in a park-like setting, this end unit sits on an elevated lot on the greenbelt with 2 patio's, newer double door entry & 2 car attached garage. Enter into a distinctive large floorplan, extensively remodeled with no detail spared & approx $130,000 in upgrades just in the last 5 years! Greenbelt views from dining & living rooms, crystal glass fireplace & custom mantle. Arched entry into the gourmet kitchen, custom cabinets & sea glass backsplash, granite counters & Thermador/Samsung appliances. Eat-in kitchen area, private side patio with gas BBQ. Separate laundry room with direct garage access, 2 car with workbench, custom cabinets, overhead storage, plus an outside storage closet. Upper level spacious primary suite, 2 closets & tree top deck. primary bathroom redesigned & extended, double vanities, Cambria quartz counters, freestanding tub & walk-in shower with high-end rain-shower. Large 2nd BR & remodeled BA. 3rd BR is a perfect office with custom cabinets & a walk-in closet. Newer hardwood like vinyl flooring, Milgard window & doors, HVAC & ducts, baths, fixtures, lighting & more! This home has additional impressive features. Walking distance to shopping, restaurants, CSULB, water related activities & California Distinguished Schools!
PROPERTY INFORMATION
| MLS # | PW23024736 | Lot Size | 2,200 Sq. Ft. |
| HOA Fees | $512/Monthly | Property Type | Townhouse |
| Price | $ 979,000
Price Per SqFt: $ 473 |
DOM | 1002 Days |
| Address | 600 John K Drive #101 | Type | Residential |
| City | Long Beach | Sq.Ft. | 2,068 Sq. Ft. |
| Postal Code | 90803 | Garage | 2 |
| County | Los Angeles | Year Built | 1987 |
| Bed / Bath | 3 / 2.5 | Parking | 2 |
| Built In | 1987 | Status | Closed |
| Sold Date | 2023-03-10 |
INTERIOR FEATURES
| Has Laundry | Yes |
| Laundry Information | Individual Room, Inside |
| Has Fireplace | Yes |
| Fireplace Information | Living Room, Gas |
| Has Appliances | Yes |
| Kitchen Appliances | Convection Oven, Dishwasher, Disposal, Gas Cooktop, Gas Water Heater, Ice Maker, Microwave, Range Hood, Refrigerator, Water Heater |
| Kitchen Information | Granite Counters, Remodeled Kitchen, Self-closing cabinet doors |
| Kitchen Area | Breakfast Nook, In Kitchen |
| Has Heating | Yes |
| Heating Information | Central |
| Room Information | All Bedrooms Up, Kitchen, Laundry, Living Room, Primary Suite |
| Has Cooling | Yes |
| Cooling Information | Central Air |
| Flooring Information | Carpet, Vinyl |
| InteriorFeatures Information | Built-in Features, Ceiling Fan(s), Granite Counters, Open Floorplan, Quartz Counters, Recessed Lighting, Storage, Wired for Sound |
| DoorFeatures | Double Door Entry, Mirror Closet Door(s), Sliding Doors |
| Has Spa | Yes |
| SpaDescription | Association |
| WindowFeatures | Custom Covering, Double Pane Windows, Plantation Shutters, Screens |
| SecuritySafety | Carbon Monoxide Detector(s), Security System, Smoke Detector(s) |
| Bathroom Information | Bathtub, Shower, Double Sinks in Primary Bath, Exhaust fan(s), Quartz Counters, Remodeled, Separate tub and shower, Soaking Tub, Upgraded, Walk-in shower |
| Main Level Bedrooms | 0 |
| Main Level Bathrooms | 1 |
EXTERIOR FEATURES
| ExteriorFeatures | Rain Gutters |
| FoundationDetails | Slab |
| Roof | Shake |
| Has Pool | No |
| Pool | Association |
| Has Patio | Yes |
| Patio | Brick, Deck, Patio, Patio Open |
| Has Fence | Yes |
| Fencing | Wood |
| Has Sprinklers | Yes |
WALKSCORE
MAP
MORTGAGE CALCULATOR
- Principal & Interest:
- Property Tax: $1,044
- Home Insurance:$119
- HOA Fees:$512
- Mortgage Insurance:
PRICE HISTORY
| Date | Event | Price |
| 03/10/2023 | Sold | $970,000 |
| 03/03/2023 | Pending | $979,000 |
| 02/24/2023 | Active Under Contract | $979,000 |
| 02/13/2023 | Listed | $979,000 |

Topfind Realty
REALTOR®
(844)-333-8033
Questions? Contact today.
Interested in buying or selling a home similar to 600 John K Drive #101?
Long Beach Similar Properties
Listing provided courtesy of Chris Italiano, Coldwell Banker Realty. Based on information from California Regional Multiple Listing Service, Inc. as of #Date#. This information is for your personal, non-commercial use and may not be used for any purpose other than to identify prospective properties you may be interested in purchasing. Display of MLS data is usually deemed reliable but is NOT guaranteed accurate by the MLS. Buyers are responsible for verifying the accuracy of all information and should investigate the data themselves or retain appropriate professionals. Information from sources other than the Listing Agent may have been included in the MLS data. Unless otherwise specified in writing, Broker/Agent has not and will not verify any information obtained from other sources. The Broker/Agent providing the information contained herein may or may not have been the Listing and/or Selling Agent.
