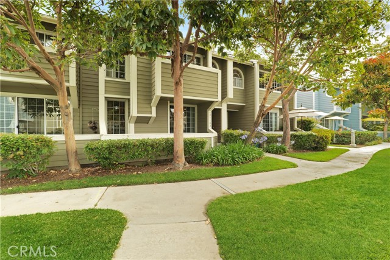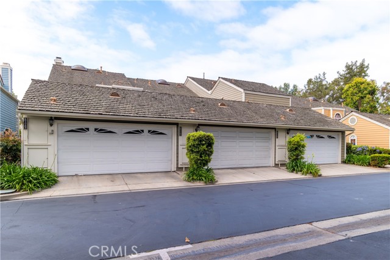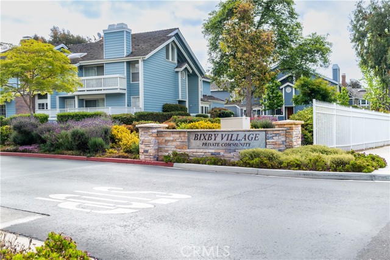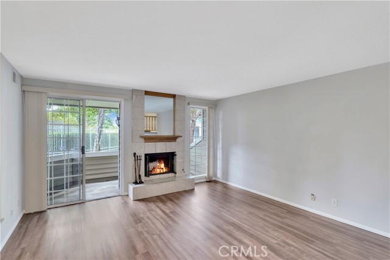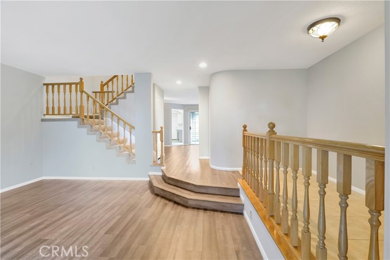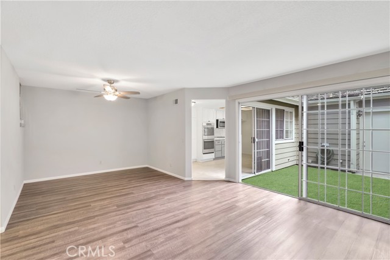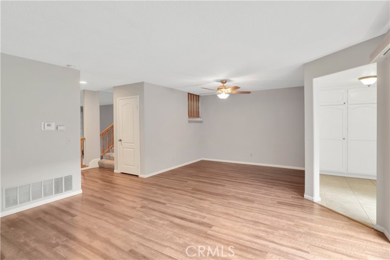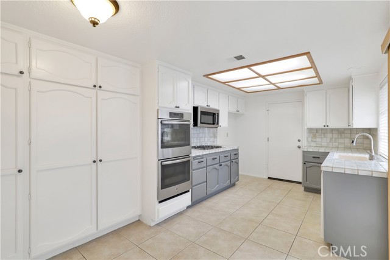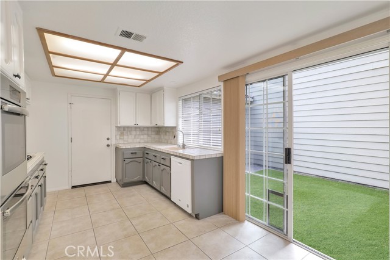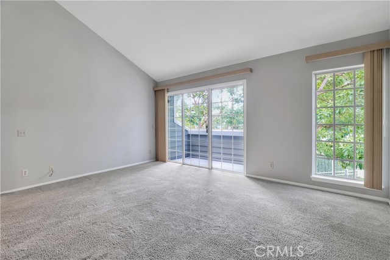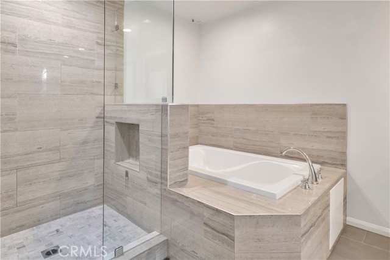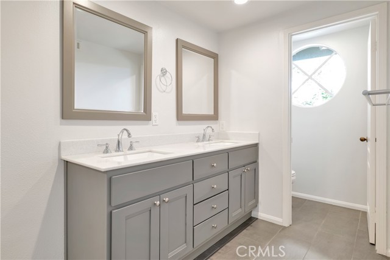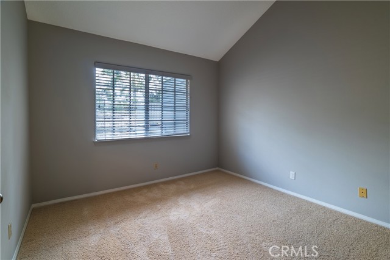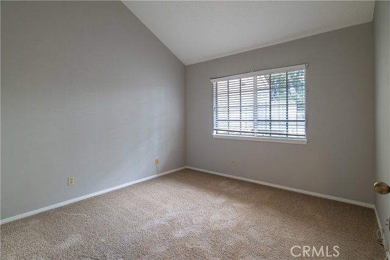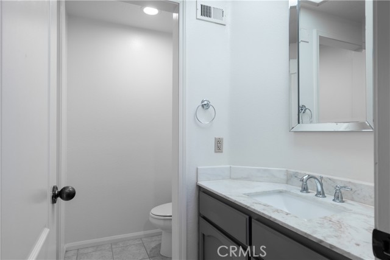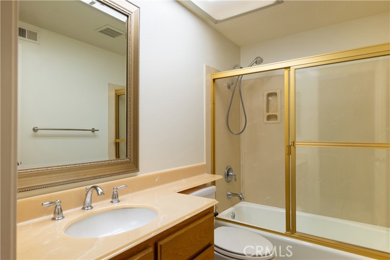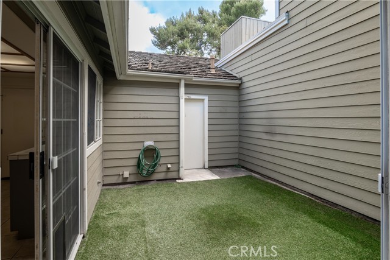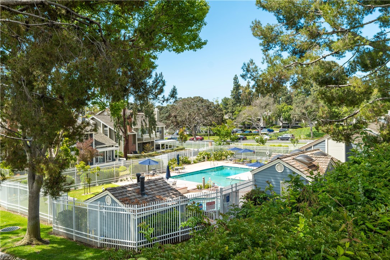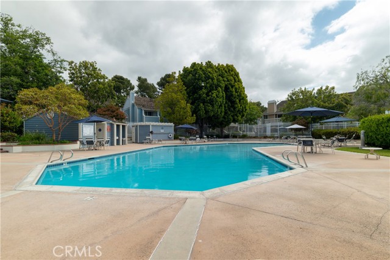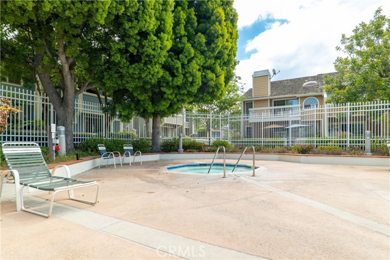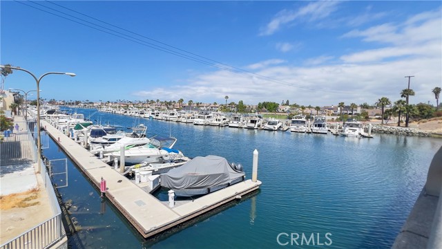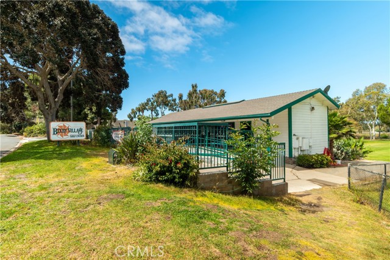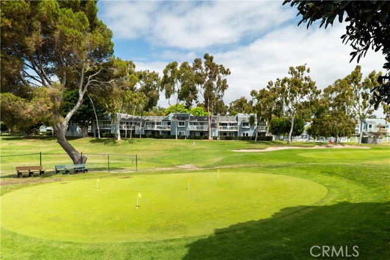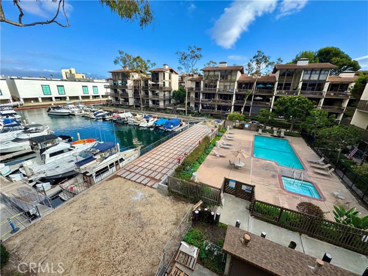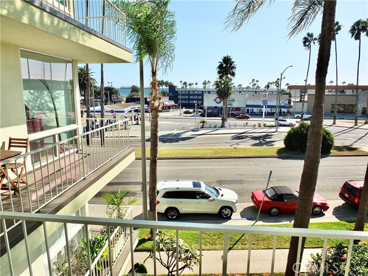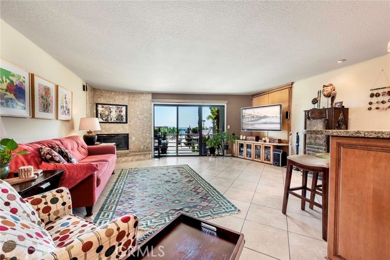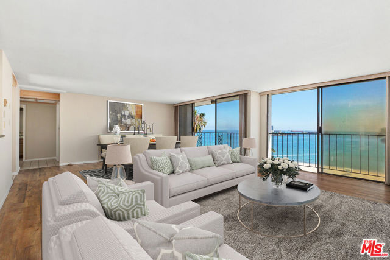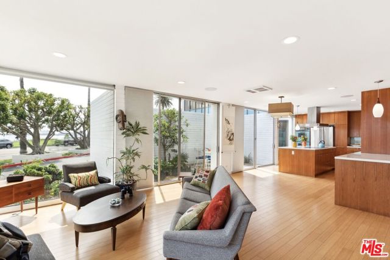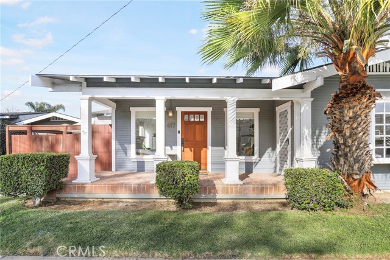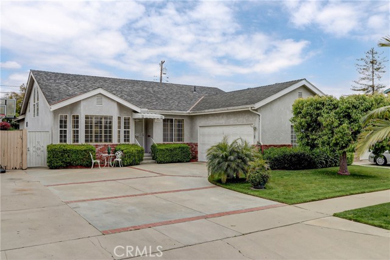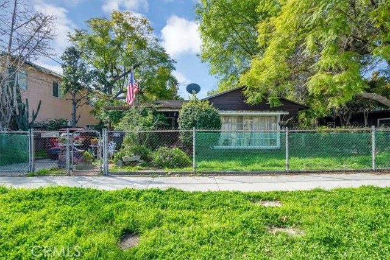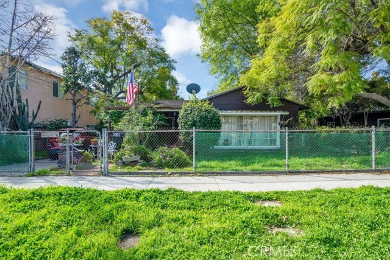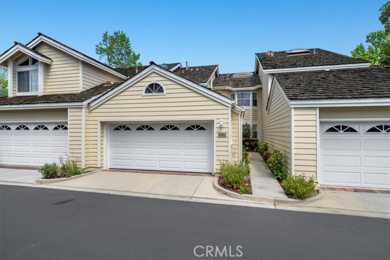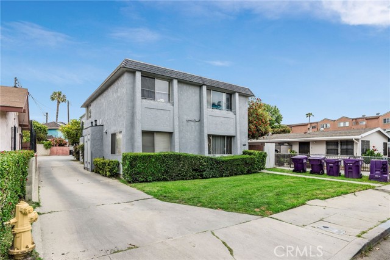601 John K Drive #102
Long Beach, CA 90803
Sold
601 John K Drive #102
Long Beach, CA 90803
Sold
Location is very important when considering your dream home in beautiful Bixby Village!! While relaxing on your private patio you'll see a beautiful Pool & Spa nearby if you wish to swim laps as well as relax in the Spa. You'll also enjoy a short walk to popular stores, golf, CSULB and your community clubhouse with full kitchen for private parties. Once you step inside from the double entry door you'll see the designer fireplace in spacious living room, then enjoy a formal dining room and gourmet kitchen with double doors entering the private rear patio. Your upgraded kitchen includes gas stovetop, built in microwave & double ovens as well as direct access to your garage with laundry hook ups & rollup door. In addition to your convenient powder room downstairs your builder designed 2 full bathrooms upstairs with double sinks in the primary bathroom. You'll also notice a spacious walk in closet, skylight & more upstairs as well as copper piping, fresh, tasteful paint & upgraded flooring throughout. Must See to appreciate!!
PROPERTY INFORMATION
| MLS # | PW24106087 | Lot Size | 1,958 Sq. Ft. |
| HOA Fees | $558/Monthly | Property Type | Townhouse |
| Price | $ 999,000
Price Per SqFt: $ 506 |
DOM | 546 Days |
| Address | 601 John K Drive #102 | Type | Residential |
| City | Long Beach | Sq.Ft. | 1,974 Sq. Ft. |
| Postal Code | 90803 | Garage | 2 |
| County | Los Angeles | Year Built | 1987 |
| Bed / Bath | 3 / 2.5 | Parking | 2 |
| Built In | 1987 | Status | Closed |
| Sold Date | 2024-06-21 |
INTERIOR FEATURES
| Has Laundry | Yes |
| Laundry Information | In Garage |
| Has Fireplace | Yes |
| Fireplace Information | Living Room, Gas |
| Has Appliances | Yes |
| Kitchen Appliances | Built-In Range, Dishwasher, Double Oven, Disposal, Gas Cooktop, Microwave, Water Heater |
| Kitchen Information | Tile Counters |
| Kitchen Area | Area, Dining Room |
| Has Heating | Yes |
| Heating Information | Central, Fireplace(s), Natural Gas |
| Room Information | All Bedrooms Up, Kitchen, Living Room, Primary Bathroom, Primary Bedroom, Walk-In Closet |
| Has Cooling | Yes |
| Cooling Information | Central Air |
| InteriorFeatures Information | Built-in Features, Cathedral Ceiling(s), Living Room Deck Attached, Sunken Living Room, Tile Counters |
| DoorFeatures | Double Door Entry, Sliding Doors |
| EntryLocation | Front |
| Entry Level | 1 |
| Has Spa | Yes |
| SpaDescription | Association |
| Bathroom Information | Bathtub, Shower |
| Main Level Bedrooms | 0 |
| Main Level Bathrooms | 1 |
EXTERIOR FEATURES
| ExteriorFeatures | Rain Gutters |
| Roof | Shake, Wood |
| Has Pool | No |
| Pool | Association |
| Has Patio | Yes |
| Patio | Deck, Enclosed, Patio |
WALKSCORE
MAP
MORTGAGE CALCULATOR
- Principal & Interest:
- Property Tax: $1,066
- Home Insurance:$119
- HOA Fees:$558
- Mortgage Insurance:
PRICE HISTORY
| Date | Event | Price |
| 06/21/2024 | Sold | $1,015,000 |
| 05/28/2024 | Active Under Contract | $999,000 |
| 05/25/2024 | Listed | $999,000 |

Topfind Realty
REALTOR®
(844)-333-8033
Questions? Contact today.
Interested in buying or selling a home similar to 601 John K Drive #102?
Long Beach Similar Properties
Listing provided courtesy of Peter Ursano, Capri Realty. Based on information from California Regional Multiple Listing Service, Inc. as of #Date#. This information is for your personal, non-commercial use and may not be used for any purpose other than to identify prospective properties you may be interested in purchasing. Display of MLS data is usually deemed reliable but is NOT guaranteed accurate by the MLS. Buyers are responsible for verifying the accuracy of all information and should investigate the data themselves or retain appropriate professionals. Information from sources other than the Listing Agent may have been included in the MLS data. Unless otherwise specified in writing, Broker/Agent has not and will not verify any information obtained from other sources. The Broker/Agent providing the information contained herein may or may not have been the Listing and/or Selling Agent.
