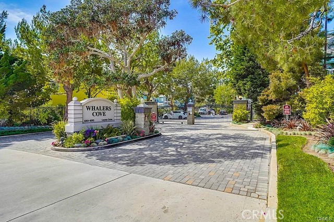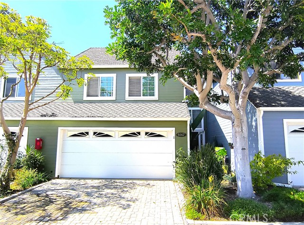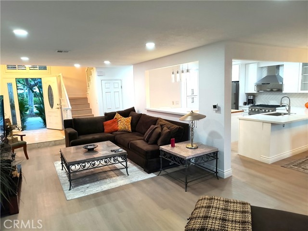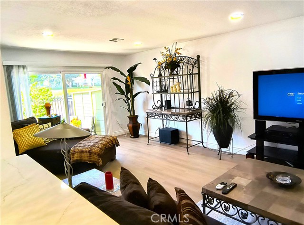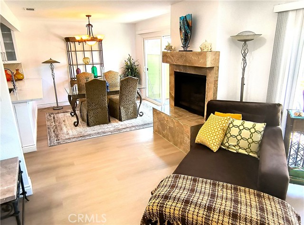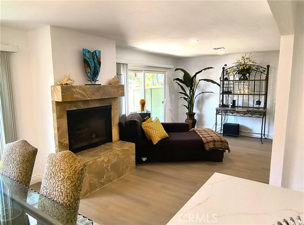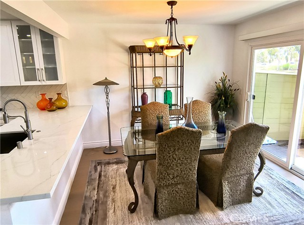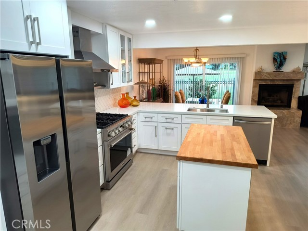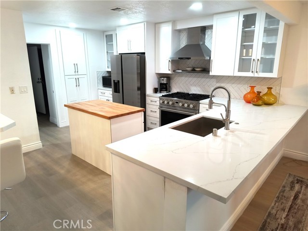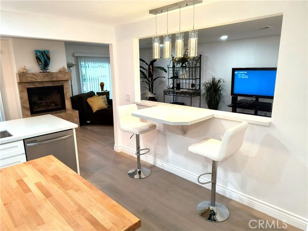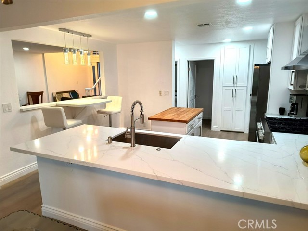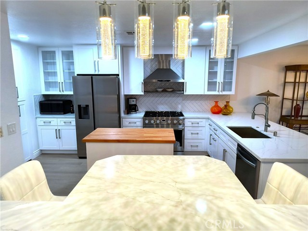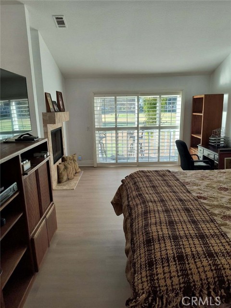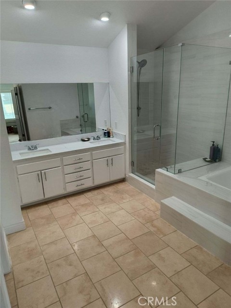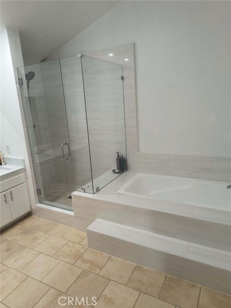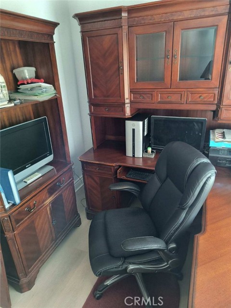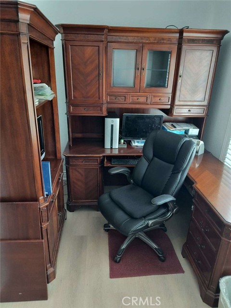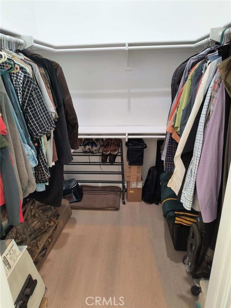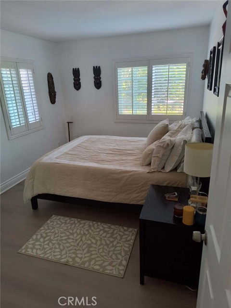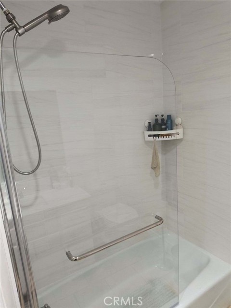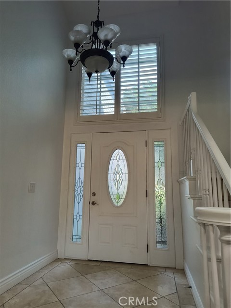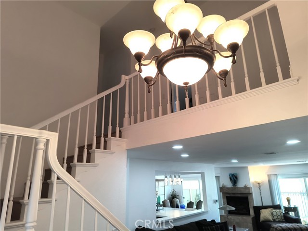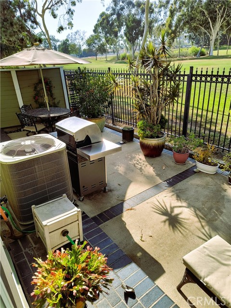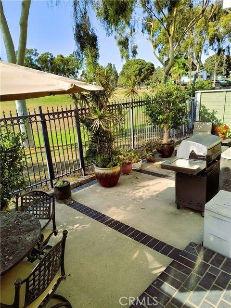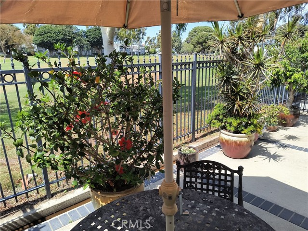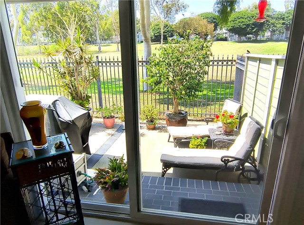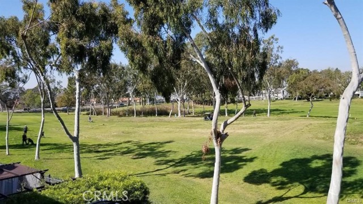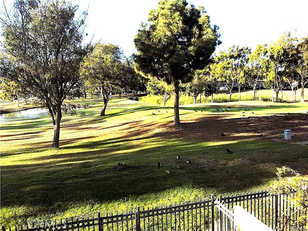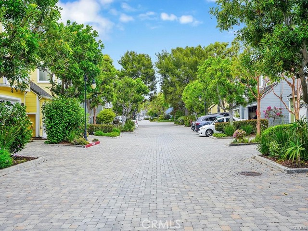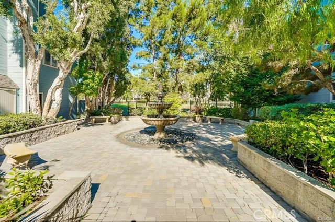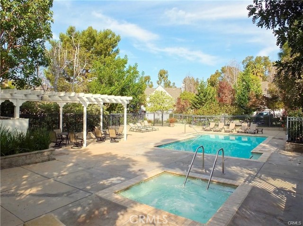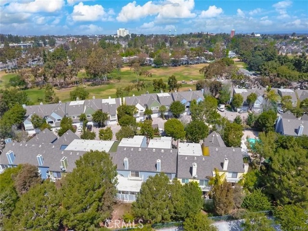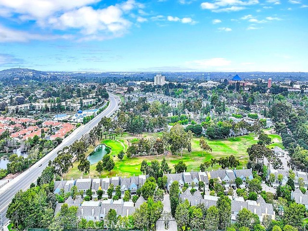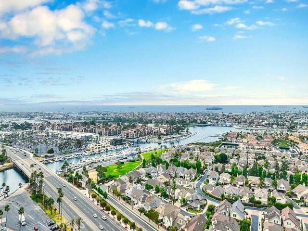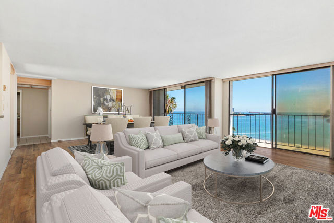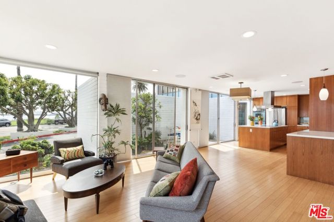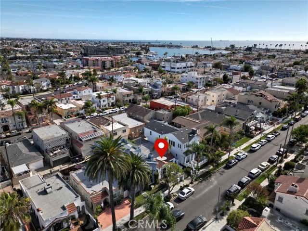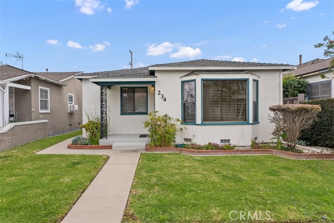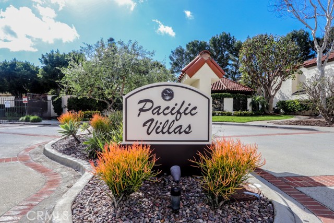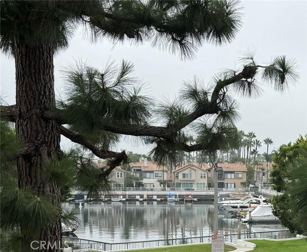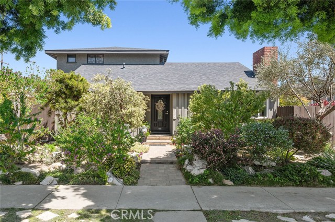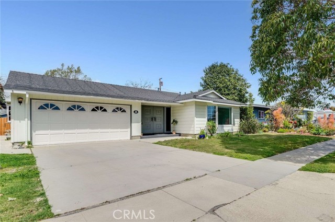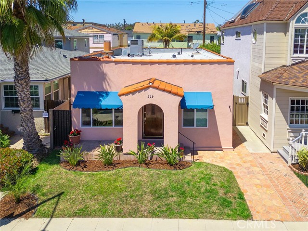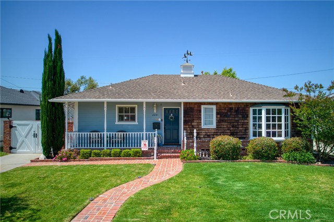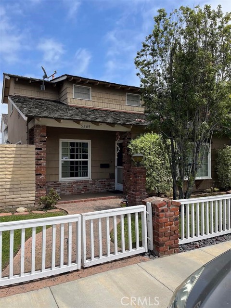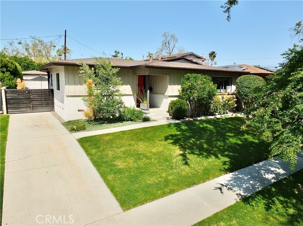6067 Loynes Drive #18
Long Beach, CA 90803
Whalers Cove, a private gated Cape Cod Townhouse/Condo community, beautiful landscaped, cobblestone streets, community pool and jacuzzi. This home is located along the 1st fairway on the Bixby Village Golf Course with breath taking views. This Home was remodeled in 2024. All New Chefs Kitchen with White wood Shaker style Cabinets and butcher Block top Island, Quartz Counter Tops, Tile Herringbone pattern back splash, Professional Style stainless steel appliances including refrigerator, single stainless steel one compartment sink with high-rise faucet. The following amenities are throughout this home. New wood grained Premium Luxury LVP Flooring, New Paint, Flush mount LED lighting, Dual pain windows & doors, Plantation Shutters, Two fireplaces. Newer Pane AC and Heating installed 2023. All bathrooms have the following. New shower Porcelain tile walls, clear glass enclosures, Quartz counter tops, new sinks, faucets and toilets. Travertine flooring including the Entry way. Master suite has vaulted ceilings, Fireplace, large walk in closet, and mirrored closet, large balcony with great views that overlooks the Golf Course. This Location is conveniently located just minutes from Long Beach Marina, Alamitos Bay Marina, Cerritos Baja Marina, Two Coastal shopping centers. Newly 2nd & PCH center, Marina Pacifica center and Belmont Shore village restaurants and shops, CSULB and Veterans Hospital. Easy access to 405/605/22 Freeways. Just a Bike ride to the Ocean and marinas.
PROPERTY INFORMATION
| MLS # | PW24164297 | Lot Size | 215,479 Sq. Ft. |
| HOA Fees | $440/Monthly | Property Type | Condominium |
| Price | $ 1,170,000
Price Per SqFt: $ 542 |
DOM | 460 Days |
| Address | 6067 Loynes Drive #18 | Type | Residential |
| City | Long Beach | Sq.Ft. | 2,159 Sq. Ft. |
| Postal Code | 90803 | Garage | 2 |
| County | Los Angeles | Year Built | 1983 |
| Bed / Bath | 3 / 3 | Parking | 2 |
| Built In | 1983 | Status | Active |
INTERIOR FEATURES
| Has Laundry | Yes |
| Laundry Information | Individual Room |
| Has Fireplace | Yes |
| Fireplace Information | Dining Room, Primary Bedroom |
| Has Appliances | Yes |
| Kitchen Appliances | 6 Burner Stove, Convection Oven, Dishwasher, Disposal, Gas & Electric Range, Gas Oven, Gas Cooktop, Gas Water Heater, Range Hood, Refrigerator |
| Kitchen Information | Built-in Trash/Recycling, Kitchen Island, Quartz Counters, Remodeled Kitchen |
| Kitchen Area | Breakfast Counter / Bar, Dining Room |
| Has Heating | Yes |
| Heating Information | Central, Fireplace(s), Natural Gas |
| Room Information | All Bedrooms Up, Entry, Kitchen, Laundry, Walk-In Closet |
| Has Cooling | Yes |
| Cooling Information | Central Air |
| Flooring Information | Vinyl |
| InteriorFeatures Information | Built-in Features, Cathedral Ceiling(s), Copper Plumbing Full, High Ceilings, Open Floorplan, Quartz Counters, Recessed Lighting |
| DoorFeatures | Mirror Closet Door(s), Panel Doors, Sliding Doors |
| EntryLocation | Front |
| Entry Level | 1 |
| Has Spa | Yes |
| SpaDescription | Association |
| WindowFeatures | Double Pane Windows |
| SecuritySafety | Automatic Gate, Card/Code Access, Gated Community |
| Bathroom Information | Bathtub, Shower, Shower in Tub, Closet in bathroom, Double sinks in bath(s), Double Sinks in Primary Bath, Quartz Counters, Remodeled |
| Main Level Bedrooms | 0 |
| Main Level Bathrooms | 0 |
EXTERIOR FEATURES
| FoundationDetails | Concrete Perimeter, Pillar/Post/Pier |
| Roof | Composition |
| Has Pool | No |
| Pool | Association, Fenced, Gunite, Heated, Gas Heat, In Ground |
| Has Patio | Yes |
| Patio | Concrete, Slab |
| Has Fence | Yes |
| Fencing | Wrought Iron |
WALKSCORE
MAP
MORTGAGE CALCULATOR
- Principal & Interest:
- Property Tax: $1,248
- Home Insurance:$119
- HOA Fees:$440
- Mortgage Insurance:
PRICE HISTORY
| Date | Event | Price |
| 08/08/2024 | Listed | $1,195,000 |

Topfind Realty
REALTOR®
(844)-333-8033
Questions? Contact today.
Use a Topfind agent and receive a cash rebate of up to $11,700
Long Beach Similar Properties
Listing provided courtesy of Louis Zidenberg, Grand Avenue Realty & Lending. Based on information from California Regional Multiple Listing Service, Inc. as of #Date#. This information is for your personal, non-commercial use and may not be used for any purpose other than to identify prospective properties you may be interested in purchasing. Display of MLS data is usually deemed reliable but is NOT guaranteed accurate by the MLS. Buyers are responsible for verifying the accuracy of all information and should investigate the data themselves or retain appropriate professionals. Information from sources other than the Listing Agent may have been included in the MLS data. Unless otherwise specified in writing, Broker/Agent has not and will not verify any information obtained from other sources. The Broker/Agent providing the information contained herein may or may not have been the Listing and/or Selling Agent.
