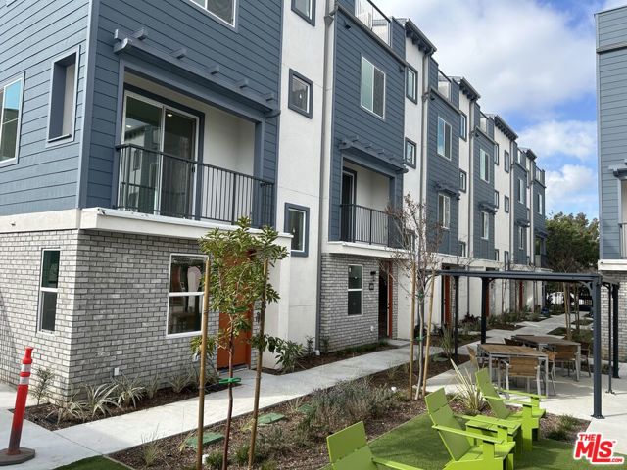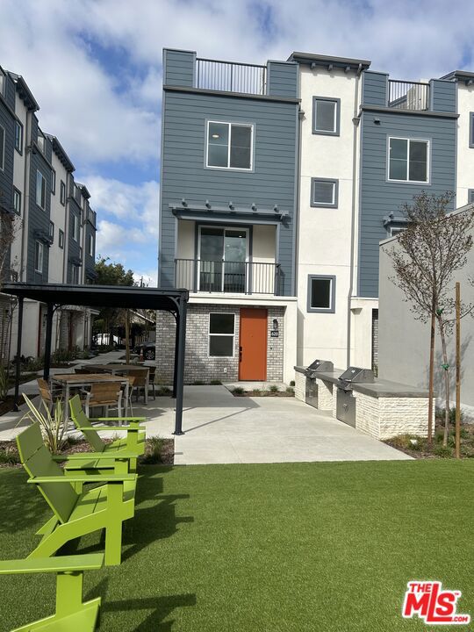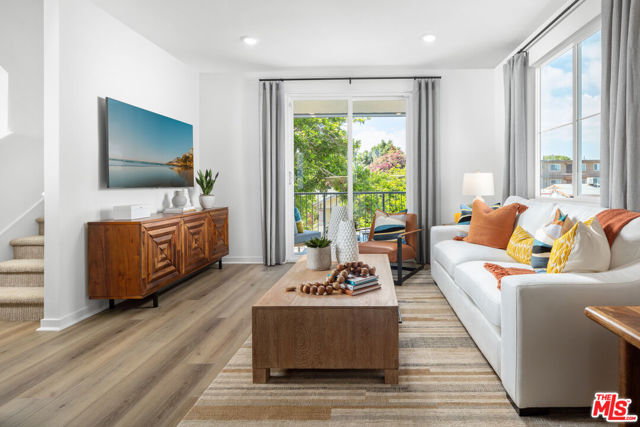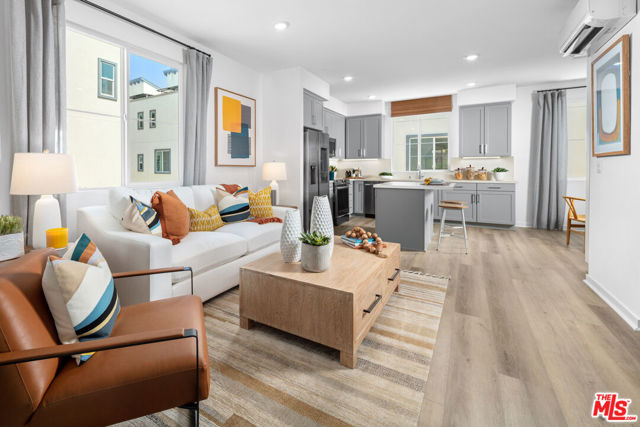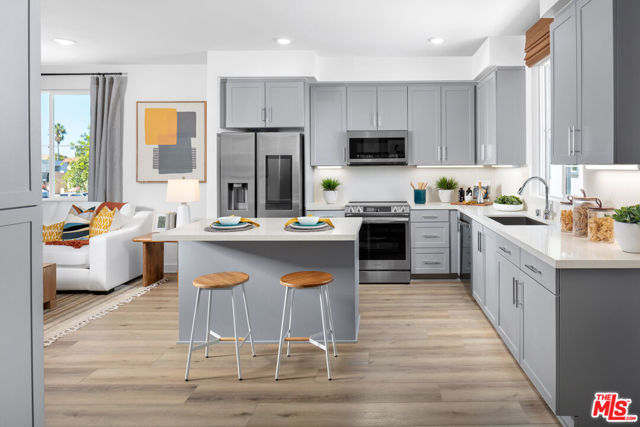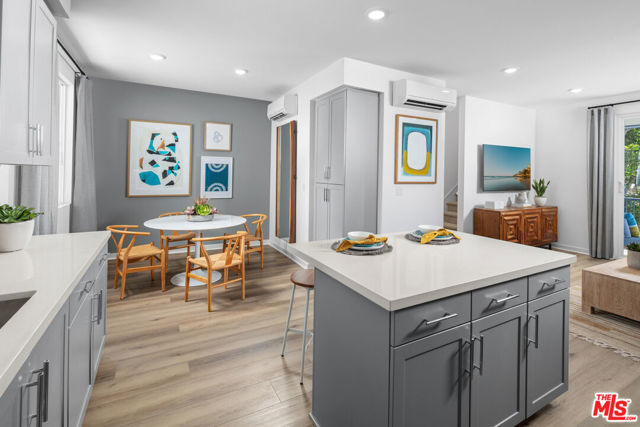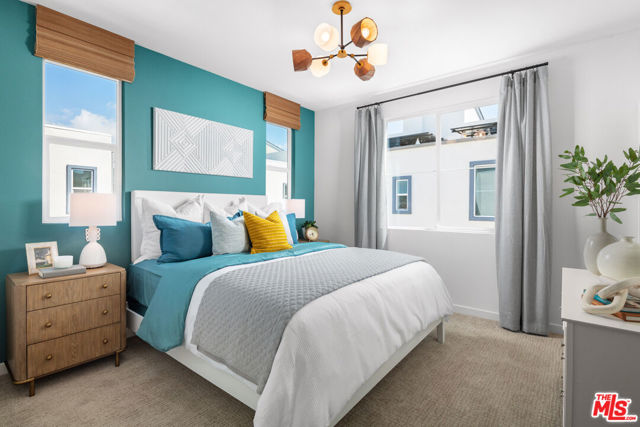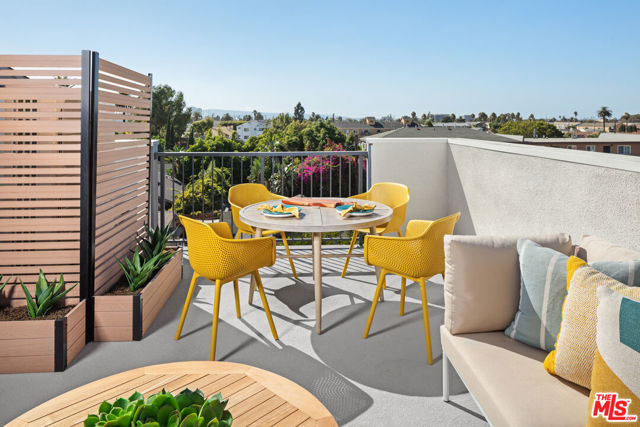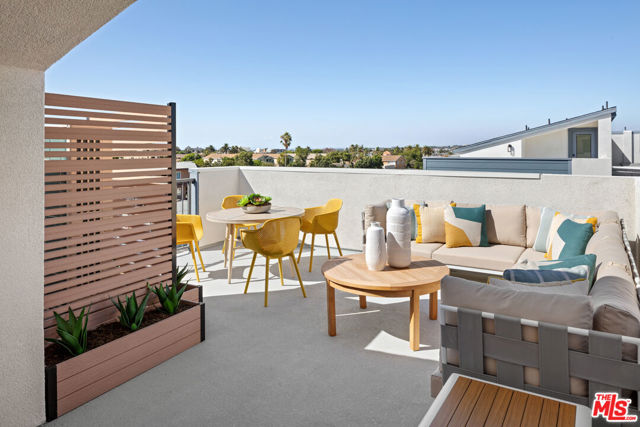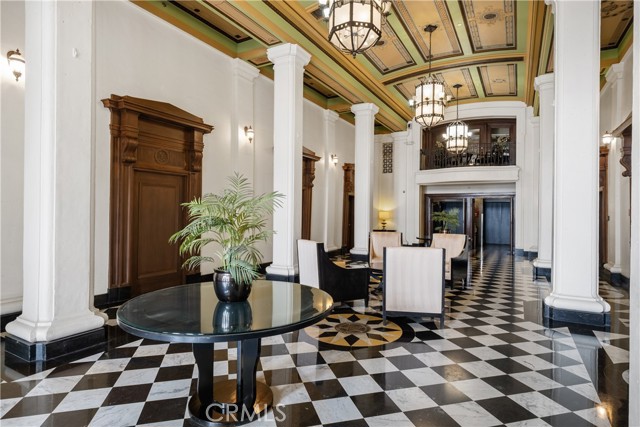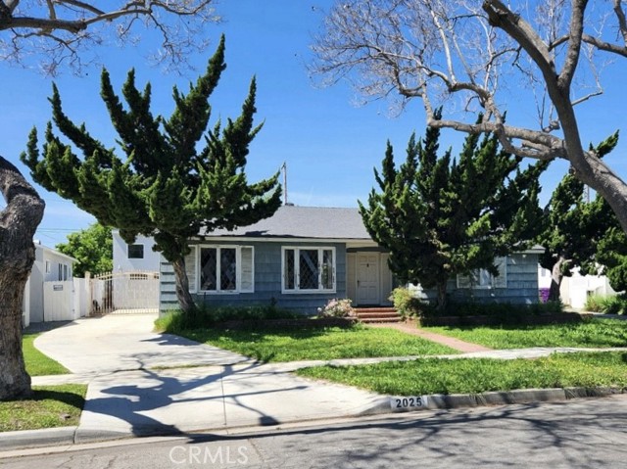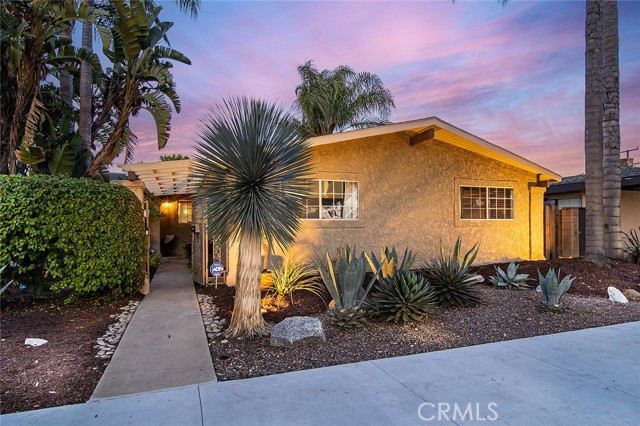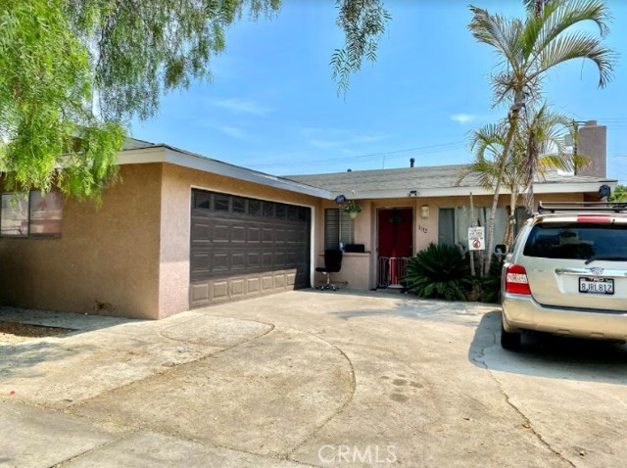610 Dawson Avenue
Long Beach, CA 90814
Sold
Welcome to coastal living at its finest! This stunning 3-story home in a vibrant Long Beach neighborhood offers an unparalleled blend of luxury and convenience. With 3 bedrooms, including one on the first floor, this residence provides flexible living arrangements ideal for guests or multi-generational families. Step inside to discover a modern kitchen adorned with sleek grey shaker-style cabinets complemented by undercabinet lighting, quartz countertops, and all-electric appliances, creating an inviting space for culinary creativity. Enjoy seamless indoor-outdoor living with a second-story deck perfect for al-fresco dining or relaxation. Ascend to the rooftop deck and soak in the sun. This eco-conscious home features a 2-car garage equipped with an EV charger and solar panels, ensuring sustainability and energy efficiency. Located just moments away from the thriving 4th Street corridor, CSLB, LAX, Orange County, and the coastal charms of Long Beach, this residence offers unparalleled access to dining, shopping, entertainment, and recreation. Don't miss your chance to experience the best of Southern California living in this exquisite Long Beach abode! REPRESENTATIVE PHOTOS ADDED.
PROPERTY INFORMATION
| MLS # | 24373535 | Lot Size | N/A |
| HOA Fees | $399/Monthly | Property Type | Townhouse |
| Price | $ 862,705
Price Per SqFt: $ 594 |
DOM | 592 Days |
| Address | 610 Dawson Avenue | Type | Residential |
| City | Long Beach | Sq.Ft. | 1,453 Sq. Ft. |
| Postal Code | 90814 | Garage | 2 |
| County | Los Angeles | Year Built | 2024 |
| Bed / Bath | 3 / 3.5 | Parking | 2 |
| Built In | 2024 | Status | Closed |
| Sold Date | 2024-05-23 |
INTERIOR FEATURES
| Has Laundry | Yes |
| Laundry Information | Upper Level, Stackable |
| Has Fireplace | No |
| Fireplace Information | None |
| Has Appliances | Yes |
| Kitchen Appliances | Dishwasher, Microwave, Electric Oven, Range |
| Kitchen Information | Walk-In Pantry, Kitchen Open to Family Room |
| Kitchen Area | Dining Room, In Kitchen, Family Kitchen |
| Has Heating | Yes |
| Heating Information | Electric, Wall Furnace |
| Room Information | Great Room, Retreat, Living Room, Primary Bathroom, Walk-In Closet |
| Has Cooling | Yes |
| Cooling Information | Electric |
| Flooring Information | Carpet, Tile |
| InteriorFeatures Information | Open Floorplan, Recessed Lighting |
| DoorFeatures | Sliding Doors |
| EntryLocation | Main Level |
| Entry Level | 1 |
| Has Spa | No |
| SpaDescription | None |
| WindowFeatures | Screens, Double Pane Windows |
| SecuritySafety | Gated Community, Smoke Detector(s) |
| Bathroom Information | Shower, Tile Counters, Vanity area |
EXTERIOR FEATURES
| ExteriorFeatures | Rain Gutters |
| Has Pool | No |
| Pool | None |
| Has Patio | Yes |
| Patio | Roof Top, See Remarks, Deck |
| Has Sprinklers | Yes |
WALKSCORE
MAP
MORTGAGE CALCULATOR
- Principal & Interest:
- Property Tax: $920
- Home Insurance:$119
- HOA Fees:$399
- Mortgage Insurance:
PRICE HISTORY
| Date | Event | Price |
| 03/28/2024 | Listed | $862,705 |

Topfind Realty
REALTOR®
(844)-333-8033
Questions? Contact today.
Interested in buying or selling a home similar to 610 Dawson Avenue?
Listing provided courtesy of Theresa Maisen, RC Homes, Inc.. Based on information from California Regional Multiple Listing Service, Inc. as of #Date#. This information is for your personal, non-commercial use and may not be used for any purpose other than to identify prospective properties you may be interested in purchasing. Display of MLS data is usually deemed reliable but is NOT guaranteed accurate by the MLS. Buyers are responsible for verifying the accuracy of all information and should investigate the data themselves or retain appropriate professionals. Information from sources other than the Listing Agent may have been included in the MLS data. Unless otherwise specified in writing, Broker/Agent has not and will not verify any information obtained from other sources. The Broker/Agent providing the information contained herein may or may not have been the Listing and/or Selling Agent.
