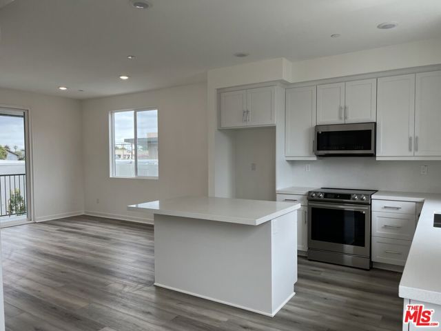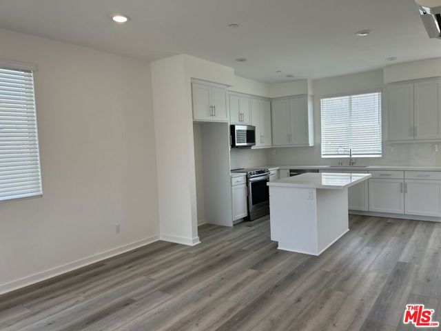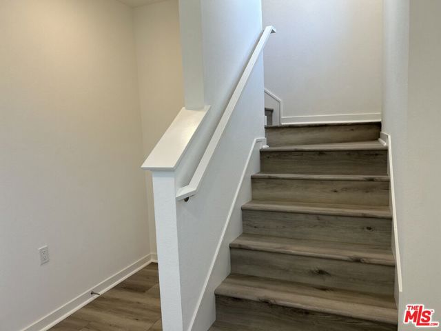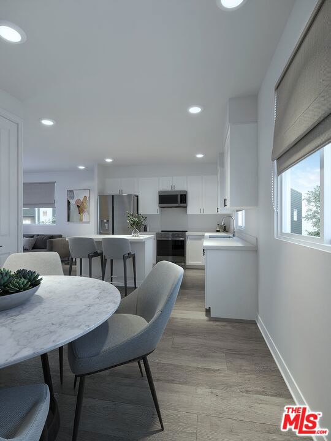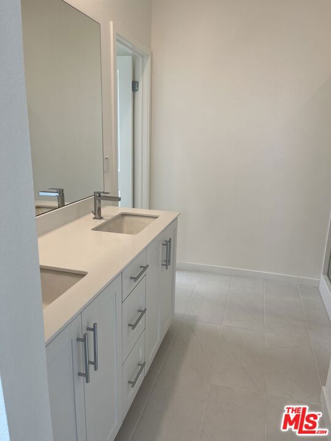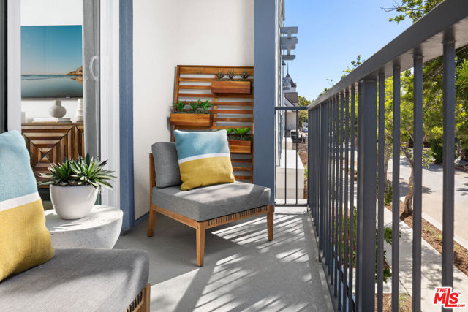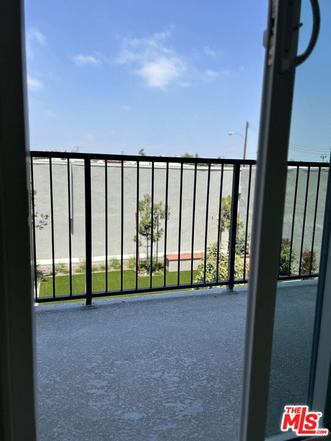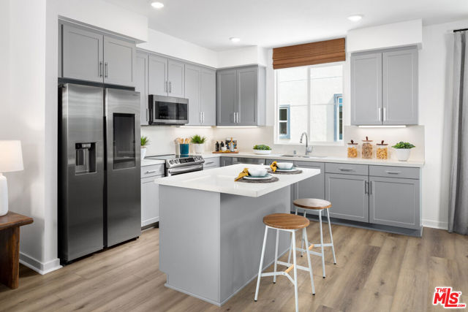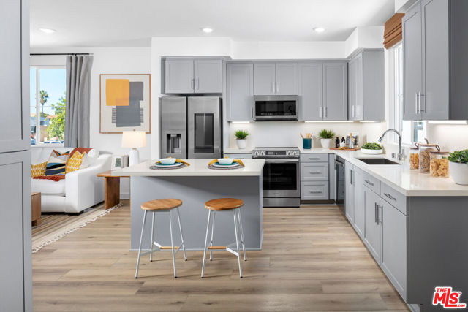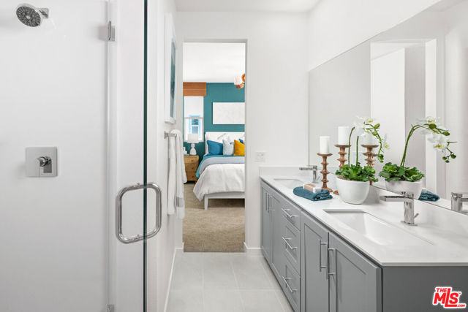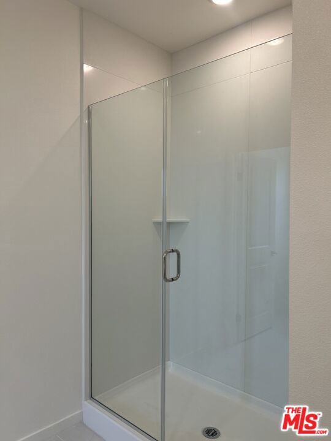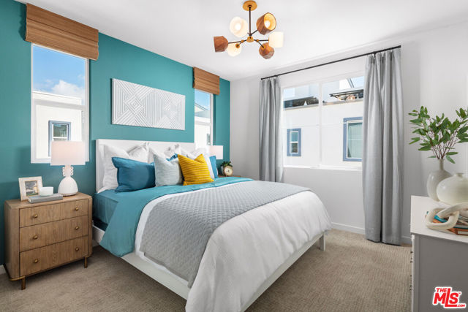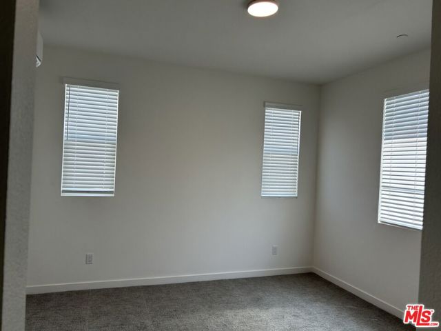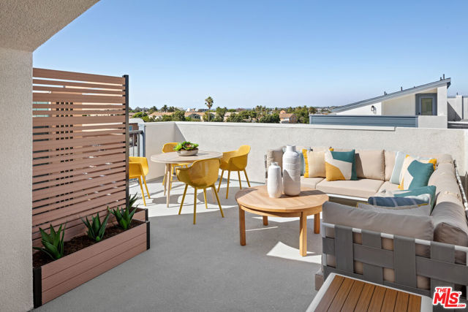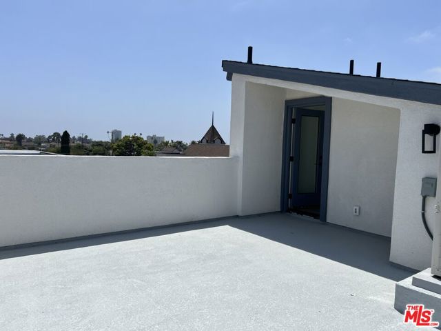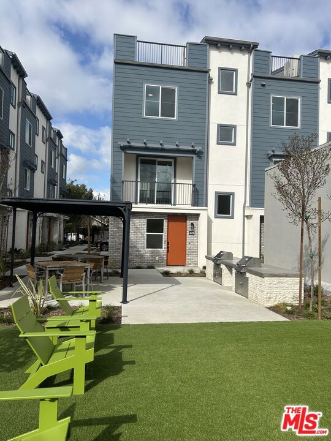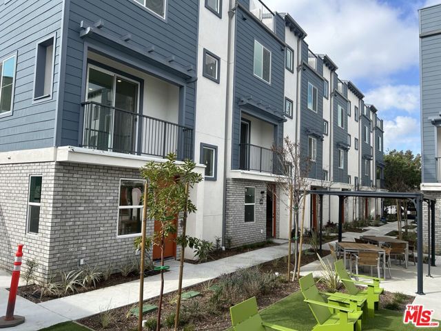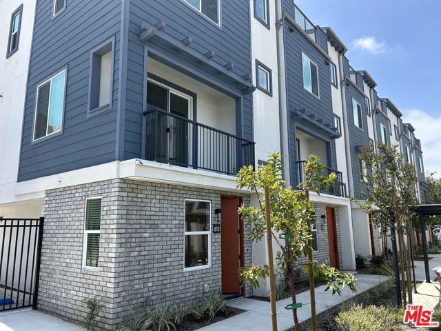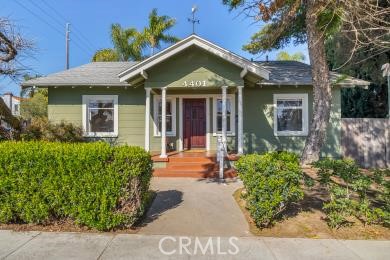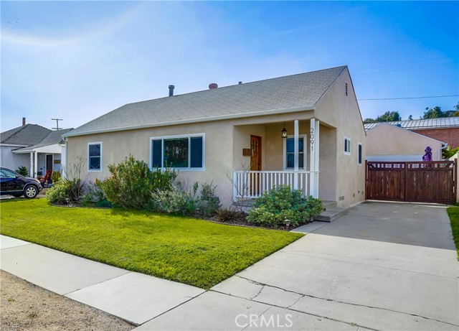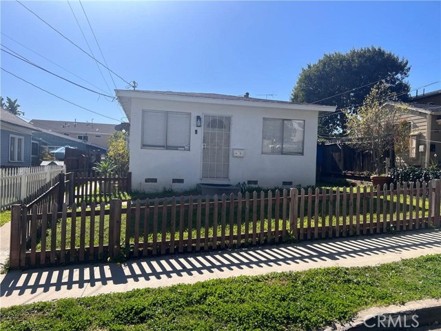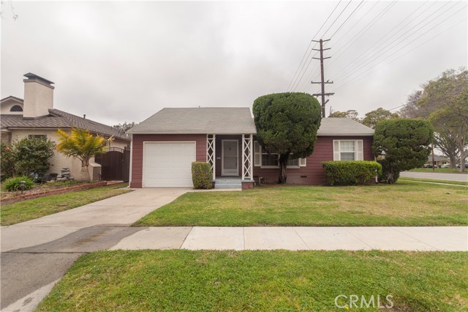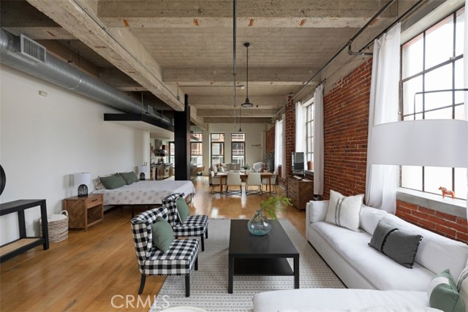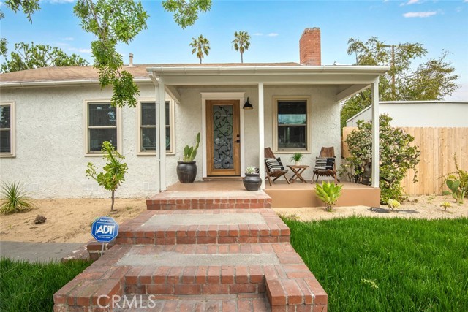612 Dawson Avenue
Long Beach, CA 90814
Sold
Step into this captivating 3-story end-unit townhome, where there is a plethora of natural light. Embrace the seamless blend of indoor-outdoor living with a charming second-story deck accessible from the living room, ideal for savoring morning coffee or hosting intimate gatherings under the sun. Indulge in the ultimate comfort and privacy with two luxurious en-suite bedrooms, while the upgraded LVP flooring and quartz kitchen counters exude modern elegance. Elevate your entertaining experience on the rooftop deck, offering wonderful vistas. Experience culinary delight in the gourmet kitchen, boasting undercabinet lighting for added ambience. This eco-conscious haven is equipped with solar panels for energy efficiency, ensuring sustainability without compromising luxury. Convenience meets innovation with a 2-car garage featuring pre-wiring for electric vehicles, simplifying your daily routine. Situated in the heart of vibrant Long Beach, relish in easy access to renowned restaurants, Cal State Long Beach, major airports, Orange County and the Pacific Ocean. Don't let this opportunity pass you by! Available for immediate move-in. Representative images and virtual tour added. Fantastic WalkScore of 85.
PROPERTY INFORMATION
| MLS # | 24384355 | Lot Size | N/A |
| HOA Fees | $399/Monthly | Property Type | Townhouse |
| Price | $ 835,575
Price Per SqFt: $ 578 |
DOM | 564 Days |
| Address | 612 Dawson Avenue | Type | Residential |
| City | Long Beach | Sq.Ft. | 1,445 Sq. Ft. |
| Postal Code | 90814 | Garage | 2 |
| County | Los Angeles | Year Built | 2024 |
| Bed / Bath | 2 / 3.5 | Parking | 2 |
| Built In | 2024 | Status | Closed |
| Sold Date | 2024-09-04 |
INTERIOR FEATURES
| Has Laundry | Yes |
| Laundry Information | Washer Included, Dryer Included, Upper Level, Stackable |
| Has Fireplace | No |
| Fireplace Information | None |
| Has Appliances | Yes |
| Kitchen Appliances | Dishwasher, Microwave, Refrigerator, Electric Oven, Range |
| Kitchen Information | Walk-In Pantry, Kitchen Open to Family Room, Kitchen Island |
| Kitchen Area | Dining Room, In Kitchen, Family Kitchen, In Living Room, See Remarks |
| Has Heating | Yes |
| Heating Information | Electric, Wall Furnace |
| Room Information | Great Room, Retreat, Living Room, Primary Bathroom, Walk-In Closet |
| Has Cooling | Yes |
| Cooling Information | Electric |
| Flooring Information | Carpet, Tile |
| InteriorFeatures Information | Open Floorplan, Recessed Lighting |
| DoorFeatures | Sliding Doors |
| EntryLocation | Main Level |
| Entry Level | 1 |
| Has Spa | No |
| SpaDescription | None |
| WindowFeatures | Screens, Double Pane Windows, Blinds |
| SecuritySafety | Gated Community, Smoke Detector(s) |
| Bathroom Information | Shower, Tile Counters, Vanity area |
EXTERIOR FEATURES
| ExteriorFeatures | Rain Gutters |
| Has Pool | No |
| Pool | None |
| Has Patio | Yes |
| Patio | Roof Top, See Remarks, Deck |
| Has Sprinklers | Yes |
WALKSCORE
MAP
MORTGAGE CALCULATOR
- Principal & Interest:
- Property Tax: $891
- Home Insurance:$119
- HOA Fees:$399
- Mortgage Insurance:
PRICE HISTORY
| Date | Event | Price |
| 04/25/2024 | Listed | $831,965 |

Topfind Realty
REALTOR®
(844)-333-8033
Questions? Contact today.
Interested in buying or selling a home similar to 612 Dawson Avenue?
Listing provided courtesy of Theresa Maisen, RC Homes, Inc.. Based on information from California Regional Multiple Listing Service, Inc. as of #Date#. This information is for your personal, non-commercial use and may not be used for any purpose other than to identify prospective properties you may be interested in purchasing. Display of MLS data is usually deemed reliable but is NOT guaranteed accurate by the MLS. Buyers are responsible for verifying the accuracy of all information and should investigate the data themselves or retain appropriate professionals. Information from sources other than the Listing Agent may have been included in the MLS data. Unless otherwise specified in writing, Broker/Agent has not and will not verify any information obtained from other sources. The Broker/Agent providing the information contained herein may or may not have been the Listing and/or Selling Agent.
