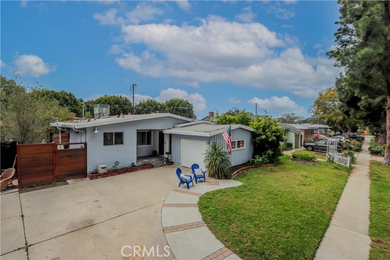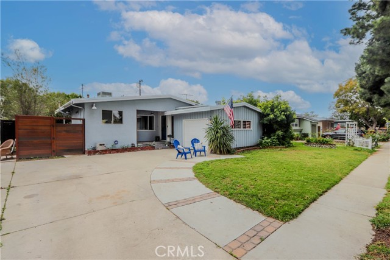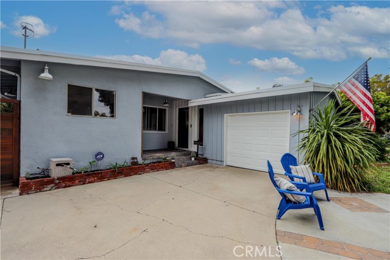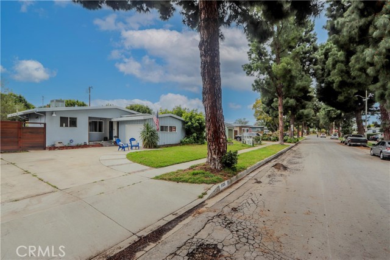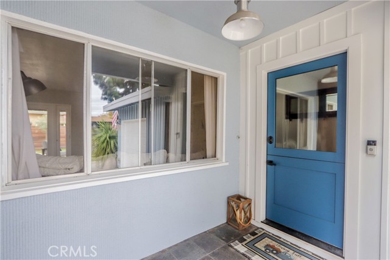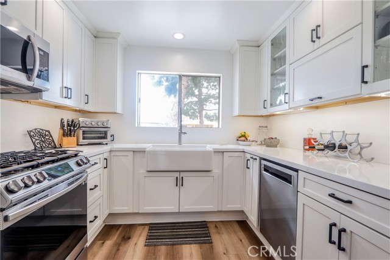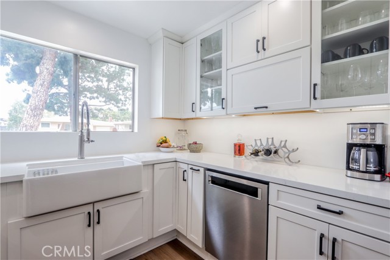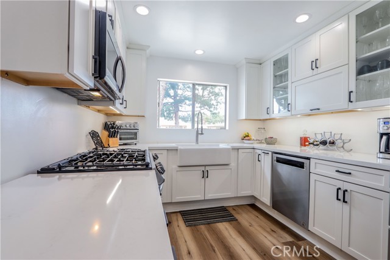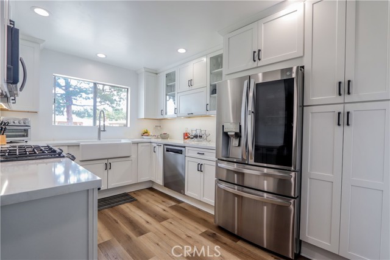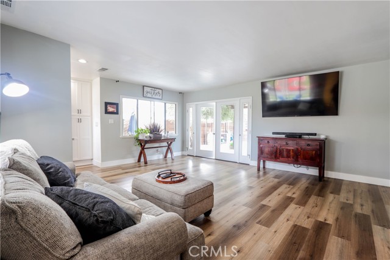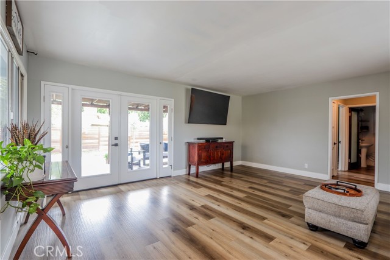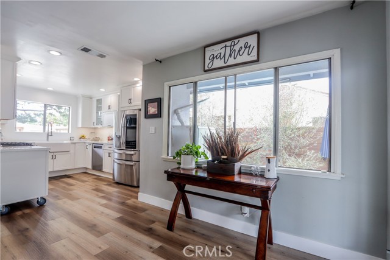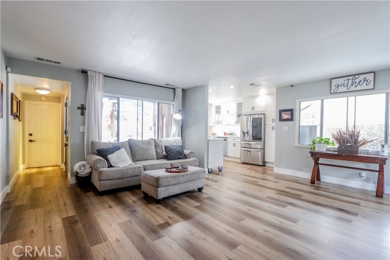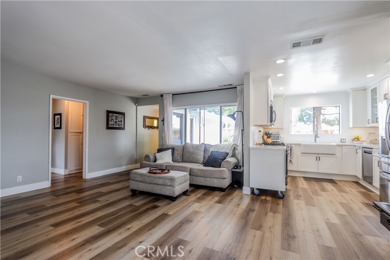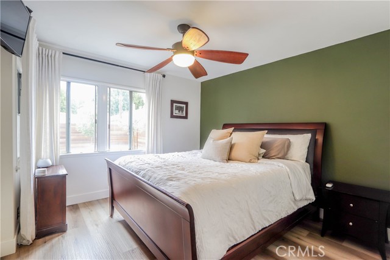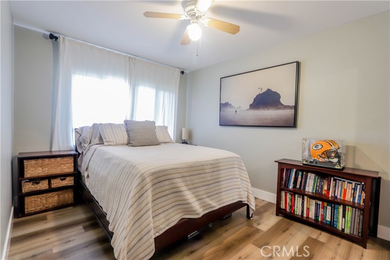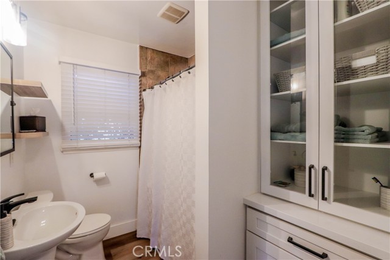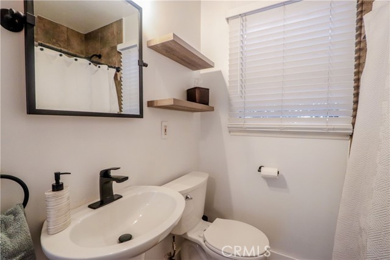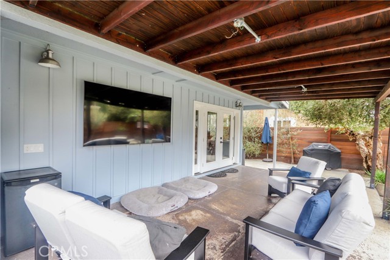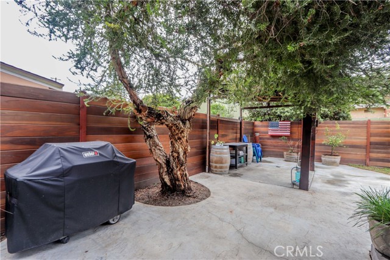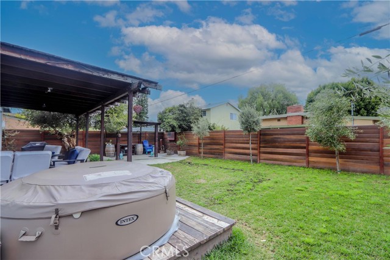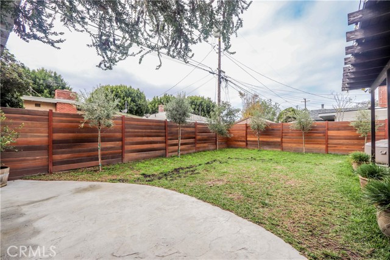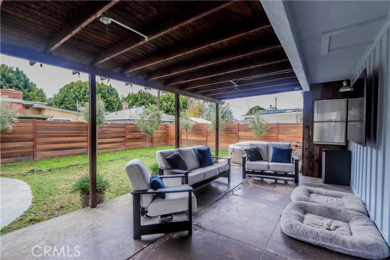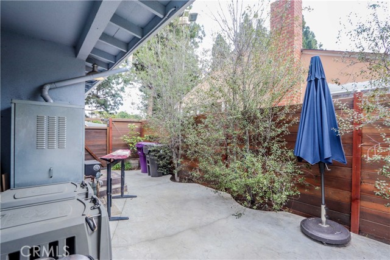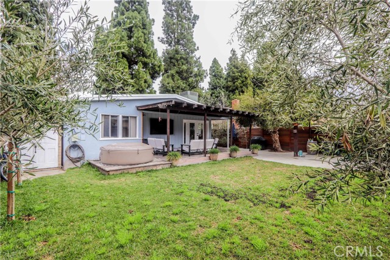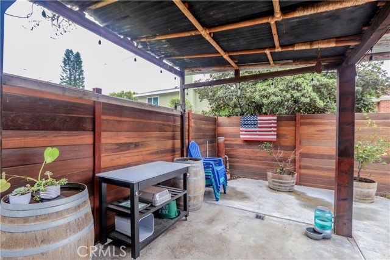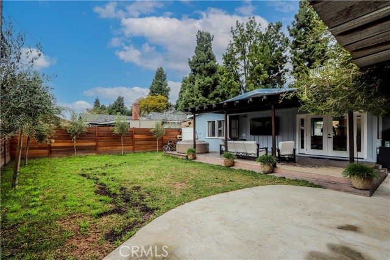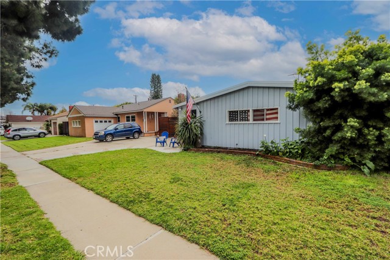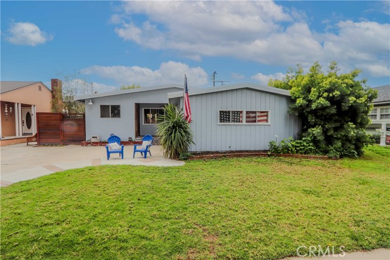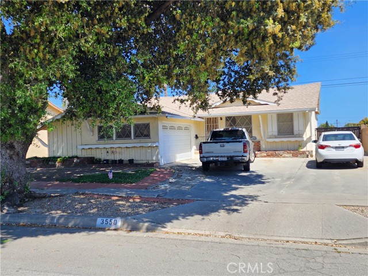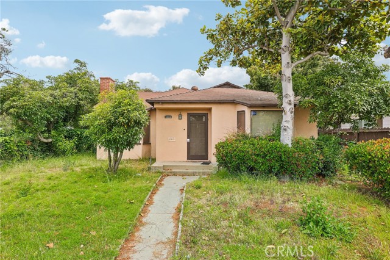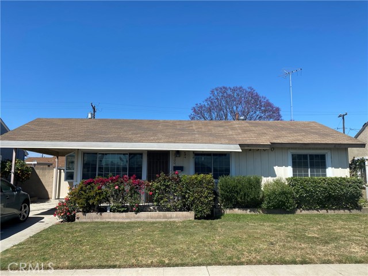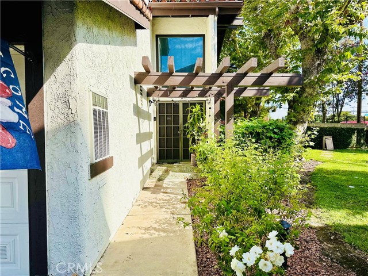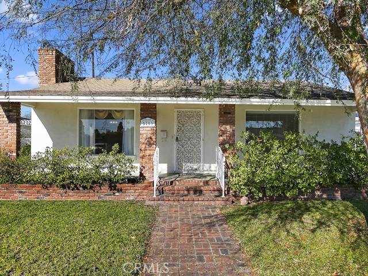6126 Carita Street
Long Beach, CA 90808
Sold
This remodeled gem sits on a very private lot with new Redwood Fencing, new rear yard landscaping including fruitless Olive Trees, accented with custom Farmhouse style exterior light fixtures. All New Kitchen includes: Shaker style wood self/soft-closing cabinets/drawers with lazy Susans in each side, porcelain farmhouse sink, Quartz counters; including quartz 'rolling island' and new appliances include 'smart things' Samsung range and microwave and KitchenAid dishwasher. LED lights in ceiling and under cabinets both on dimmer switches. Other quality upgrades include new LIFEPROOF Vinyl Plank flooring throughout house; all new Copper plumbing; new sewer main to street; NEST Wi-Fi/Bluetooth AC/HEAT and new Water Heater. Charming Dutch-Door Entry accented with charming Vintage barn-wood wall, Rear and Interior Custom doors are all new. New cabinetry in Bathroom. Front and rear yards timer controlled sprinklers. Pine covered and barn-wood accented patio/deck perfect for entertaining! Top rated new Siemens electrical panel with extra breakers for future needs. Open floor plan with Great Room feeling living area gives a bright and airy ambiance. For added environmental beauty the street scape in the neighborhood is beautifully accented with majestic Pine trees! Short walk to acclaimed Patrick Henry Elementary, K-8! Located near Heartwell Golf Course renowned for one of the best Jr. Golf Programs in the state and Heartwell Park one of Long Beach's largest parks filled with bike paths, sports fields, basketball courts and duck pond. Three Car parking on Driveway! LIVE THE DREAM...!!!
PROPERTY INFORMATION
| MLS # | PW23043014 | Lot Size | 5,433 Sq. Ft. |
| HOA Fees | $0/Monthly | Property Type | Single Family Residence |
| Price | $ 830,000
Price Per SqFt: $ 936 |
DOM | 981 Days |
| Address | 6126 Carita Street | Type | Residential |
| City | Long Beach | Sq.Ft. | 887 Sq. Ft. |
| Postal Code | 90808 | Garage | 1 |
| County | Los Angeles | Year Built | 1950 |
| Bed / Bath | 2 / 1 | Parking | 4 |
| Built In | 1950 | Status | Closed |
| Sold Date | 2023-04-24 |
INTERIOR FEATURES
| Has Laundry | Yes |
| Laundry Information | Gas Dryer Hookup, In Garage |
| Has Fireplace | No |
| Fireplace Information | None |
| Has Appliances | Yes |
| Kitchen Appliances | Built-In Range, Dishwasher, Gas Range, Gas Cooktop, Water Heater |
| Kitchen Information | Kitchen Island, Kitchen Open to Family Room, Quartz Counters, Remodeled Kitchen |
| Kitchen Area | In Kitchen |
| Has Heating | Yes |
| Heating Information | Central, Forced Air |
| Room Information | All Bedrooms Down, Great Room, Main Floor Bedroom, Main Floor Master Bedroom |
| Has Cooling | Yes |
| Cooling Information | Central Air |
| Flooring Information | See Remarks, Vinyl |
| InteriorFeatures Information | Ceiling Fan(s), Copper Plumbing Full, Quartz Counters |
| Has Spa | No |
| SpaDescription | None |
| WindowFeatures | Blinds, Drapes |
| Bathroom Information | Shower in Tub |
| Main Level Bedrooms | 2 |
| Main Level Bathrooms | 1 |
EXTERIOR FEATURES
| ExteriorFeatures | Rain Gutters |
| FoundationDetails | Raised |
| Roof | Tar/Gravel |
| Has Pool | No |
| Pool | None |
| Has Patio | Yes |
| Patio | Patio, Rear Porch |
| Has Sprinklers | Yes |
WALKSCORE
MAP
MORTGAGE CALCULATOR
- Principal & Interest:
- Property Tax: $885
- Home Insurance:$119
- HOA Fees:$0
- Mortgage Insurance:
PRICE HISTORY
| Date | Event | Price |
| 04/24/2023 | Sold | $800,000 |
| 04/11/2023 | Pending | $830,000 |
| 03/27/2023 | Active Under Contract | $830,000 |
| 03/17/2023 | Listed | $830,000 |

Topfind Realty
REALTOR®
(844)-333-8033
Questions? Contact today.
Interested in buying or selling a home similar to 6126 Carita Street?
Listing provided courtesy of Monica Ryan, Vista Sotheby's Int'l Realty. Based on information from California Regional Multiple Listing Service, Inc. as of #Date#. This information is for your personal, non-commercial use and may not be used for any purpose other than to identify prospective properties you may be interested in purchasing. Display of MLS data is usually deemed reliable but is NOT guaranteed accurate by the MLS. Buyers are responsible for verifying the accuracy of all information and should investigate the data themselves or retain appropriate professionals. Information from sources other than the Listing Agent may have been included in the MLS data. Unless otherwise specified in writing, Broker/Agent has not and will not verify any information obtained from other sources. The Broker/Agent providing the information contained herein may or may not have been the Listing and/or Selling Agent.
