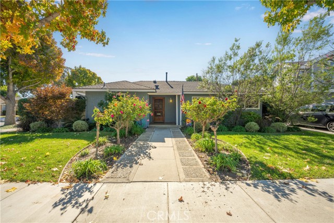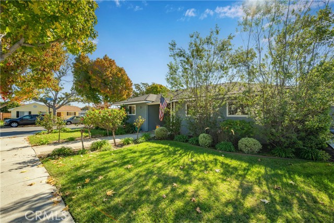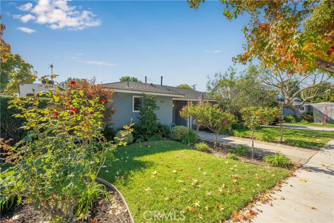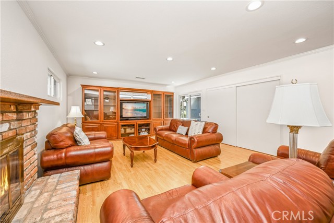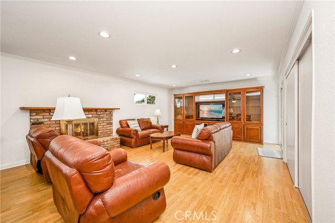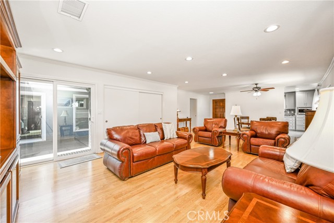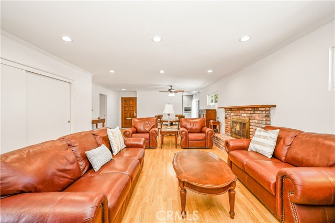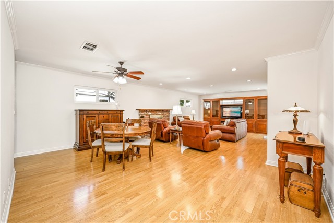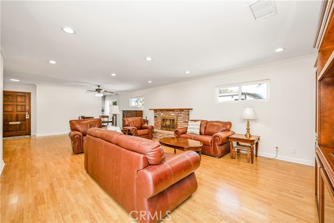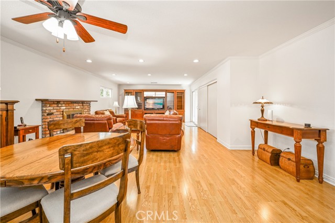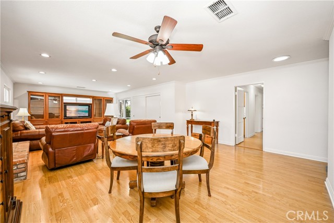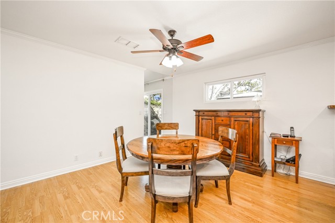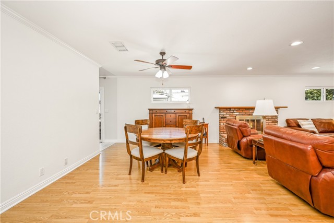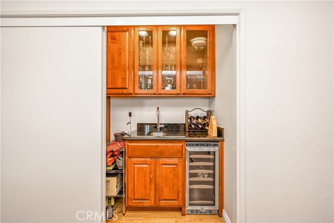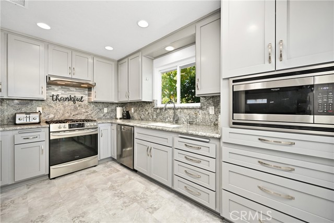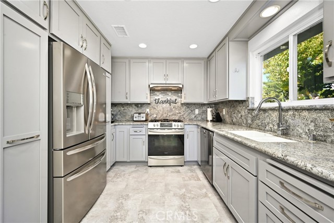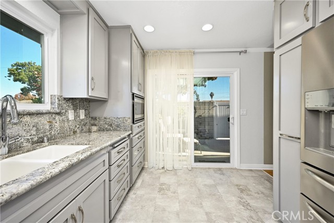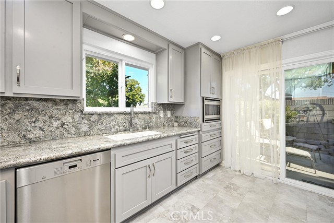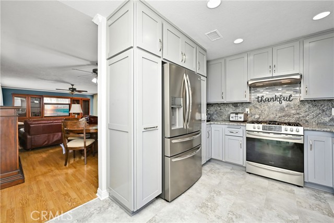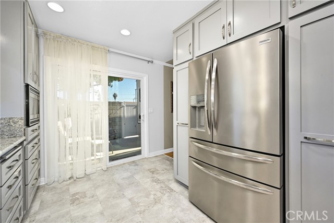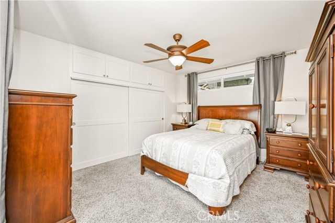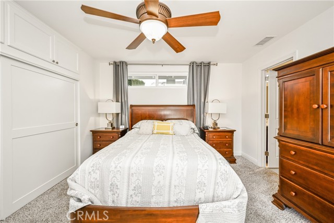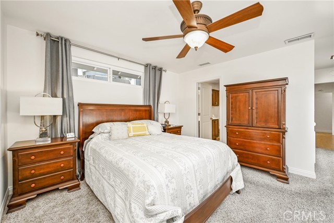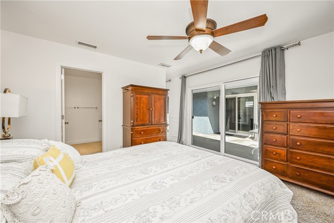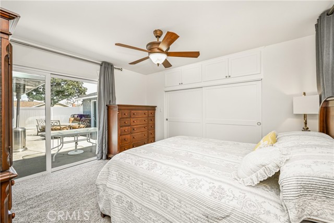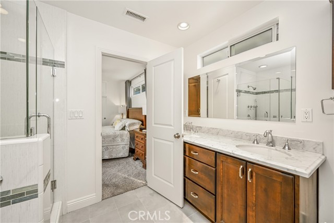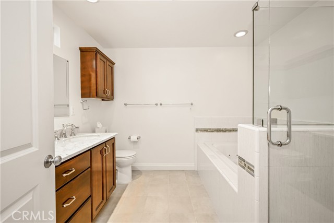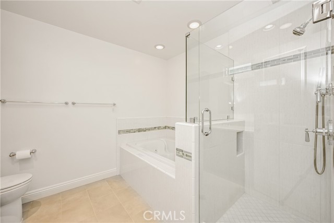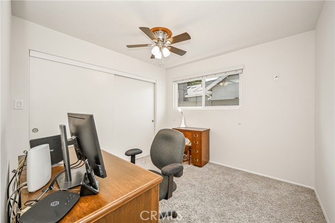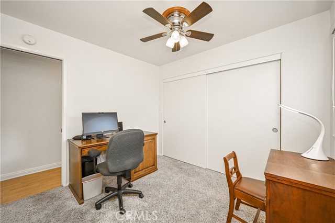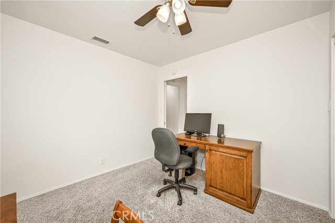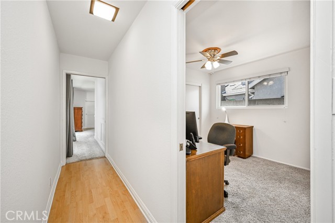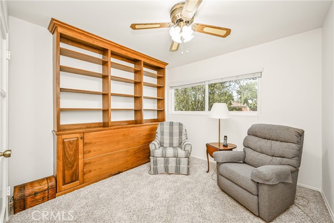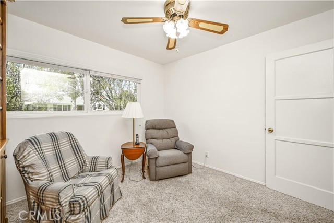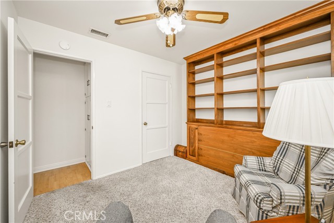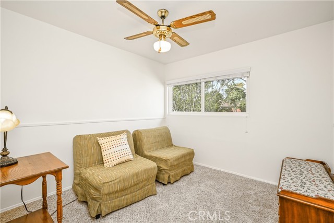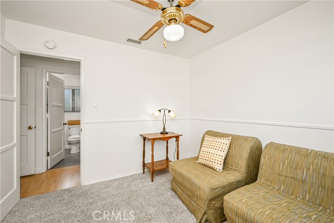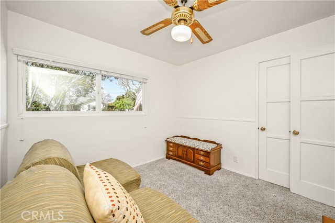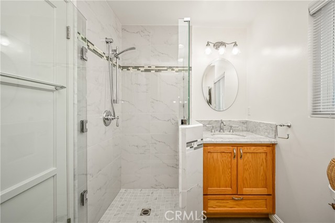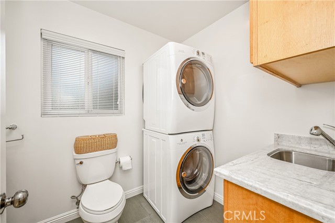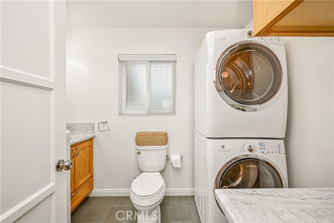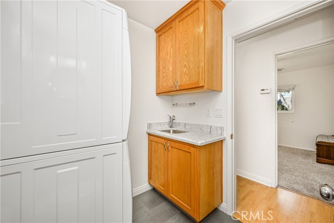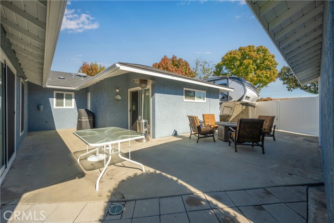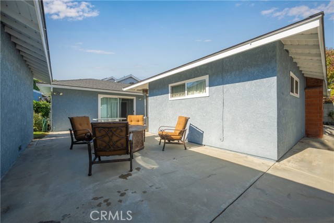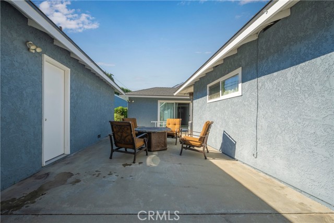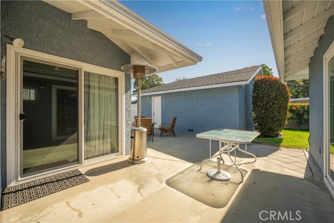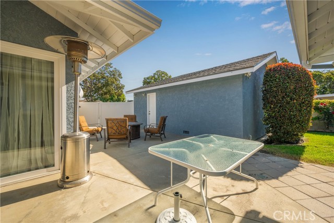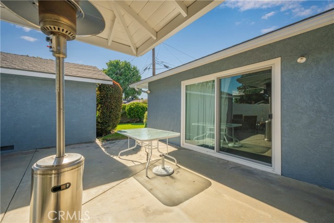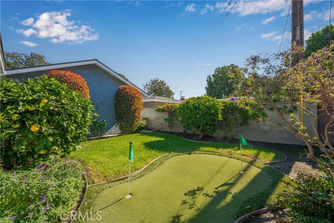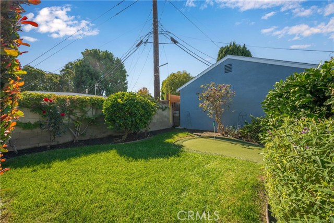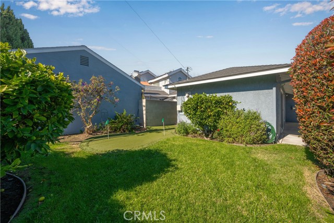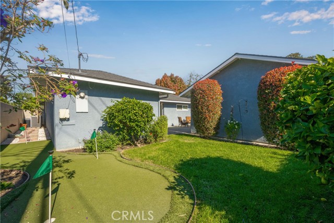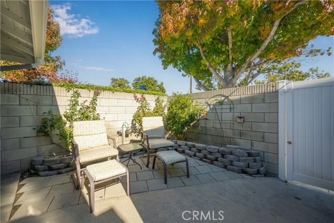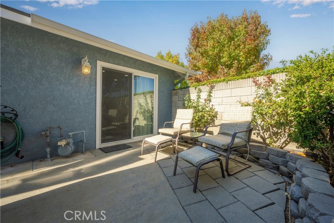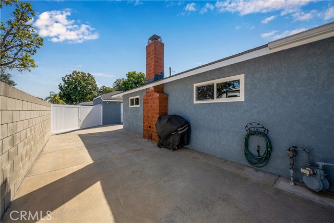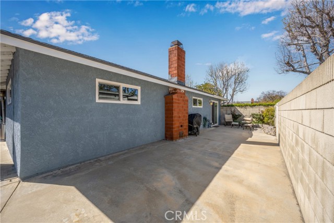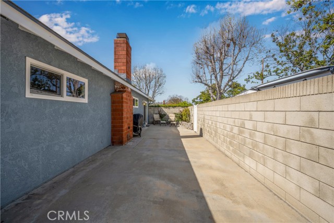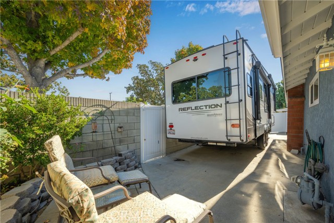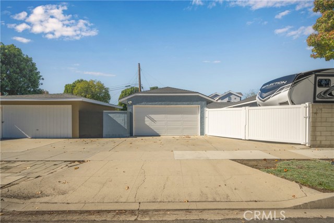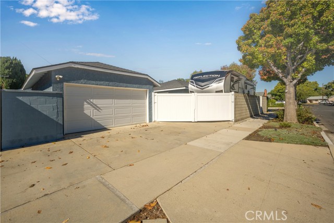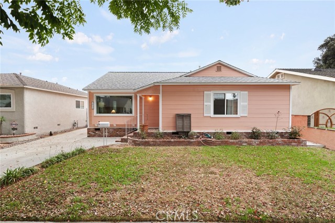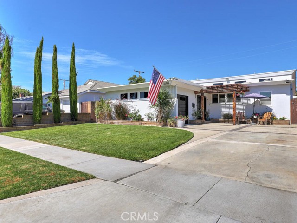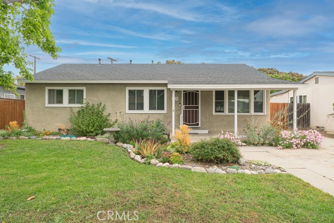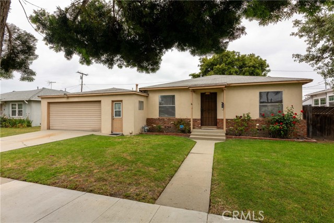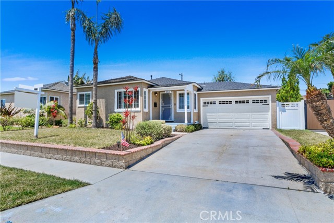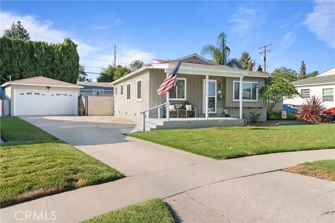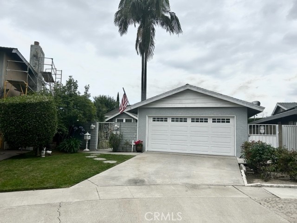6132 Scrivener Street
Long Beach, CA 90808
Sold
6132 Scrivener Street
Long Beach, CA 90808
Sold
This beautiful remodeled 4 bedroom 1 3/4 bath corner lot home features first class touches through out plus a large 30 ft. RV or Boat parking area. Located on a Cul-De-Sac street and features a large open living room with gas fireplace with ceramic logs, crown molding, new recessed lighting, wet bar with wine cooler & back yard access. Nice size dining area. Kitchen with granite counter tops, custom cabinets with 2 pullout pantries, lazy Susan, built-ins, luxury vinyl flooring, recessed lighting & side patio access. Large master bedroom with nice size closet space & a full bath with marble vanity top, double sinks, jacuzzi tub & stall shower. Hall 3/4 bath with large stall shower, with porcelain tile, granite vanity top & stacked washer & dryer included. Fresh interior paint. Private side & back yard with a putting green, lemon & lime tree, 2 gas outlets for BBQ, block fence & sprinklers. Enlarged detached 2 car finished garage with sub panel, auto door opener & will accommodate a full size truck . Central Heating & A/C. Double pane windows & sliders. Copper plumbing. 200 amp service. 3 plumbing cleanouts. Front & side yard with sprinklers & drip system. Restuccoed exterior. Newer composition roof.
PROPERTY INFORMATION
| MLS # | PW23055733 | Lot Size | 6,404 Sq. Ft. |
| HOA Fees | $0/Monthly | Property Type | Single Family Residence |
| Price | $ 997,000
Price Per SqFt: $ 604 |
DOM | 951 Days |
| Address | 6132 Scrivener Street | Type | Residential |
| City | Long Beach | Sq.Ft. | 1,651 Sq. Ft. |
| Postal Code | 90808 | Garage | 2 |
| County | Los Angeles | Year Built | 1951 |
| Bed / Bath | 4 / 1 | Parking | 2 |
| Built In | 1951 | Status | Closed |
| Sold Date | 2023-05-05 |
INTERIOR FEATURES
| Has Laundry | Yes |
| Laundry Information | Dryer Included, Gas Dryer Hookup, Inside, Washer Hookup, Washer Included |
| Has Fireplace | Yes |
| Fireplace Information | Living Room, Gas, Raised Hearth |
| Has Appliances | Yes |
| Kitchen Appliances | Dishwasher, Disposal, Gas Range, Gas Water Heater, Microwave, Range Hood, Refrigerator |
| Kitchen Information | Granite Counters, Pots & Pan Drawers, Remodeled Kitchen |
| Kitchen Area | Area |
| Has Heating | Yes |
| Heating Information | Central, Fireplace(s) |
| Room Information | All Bedrooms Down, Kitchen, Living Room, Main Floor Bedroom, Main Floor Master Bedroom, Master Bathroom, Master Bedroom |
| Has Cooling | Yes |
| Cooling Information | Central Air |
| Flooring Information | Carpet, Laminate, Tile, Vinyl |
| InteriorFeatures Information | Built-in Features, Copper Plumbing Full, Crown Molding, Granite Counters, Open Floorplan, Recessed Lighting |
| DoorFeatures | Sliding Doors |
| Has Spa | No |
| SpaDescription | None |
| WindowFeatures | Double Pane Windows |
| SecuritySafety | Carbon Monoxide Detector(s), Smoke Detector(s) |
| Bathroom Information | Bathtub, Shower, Double sinks in bath(s), Granite Counters, Remodeled, Upgraded |
| Main Level Bedrooms | 4 |
| Main Level Bathrooms | 2 |
EXTERIOR FEATURES
| Roof | Composition |
| Has Pool | No |
| Pool | None |
| Has Patio | Yes |
| Patio | Concrete, Patio Open, Front Porch, Rear Porch |
| Has Fence | Yes |
| Fencing | Block, Vinyl |
| Has Sprinklers | Yes |
WALKSCORE
MAP
MORTGAGE CALCULATOR
- Principal & Interest:
- Property Tax: $1,063
- Home Insurance:$119
- HOA Fees:$0
- Mortgage Insurance:
PRICE HISTORY
| Date | Event | Price |
| 05/05/2023 | Sold | $1,008,000 |
| 04/07/2023 | Active Under Contract | $997,000 |
| 04/05/2023 | Listed | $997,000 |

Topfind Realty
REALTOR®
(844)-333-8033
Questions? Contact today.
Interested in buying or selling a home similar to 6132 Scrivener Street?
Long Beach Similar Properties
Listing provided courtesy of Russ Caldarella, First Team Real Estate. Based on information from California Regional Multiple Listing Service, Inc. as of #Date#. This information is for your personal, non-commercial use and may not be used for any purpose other than to identify prospective properties you may be interested in purchasing. Display of MLS data is usually deemed reliable but is NOT guaranteed accurate by the MLS. Buyers are responsible for verifying the accuracy of all information and should investigate the data themselves or retain appropriate professionals. Information from sources other than the Listing Agent may have been included in the MLS data. Unless otherwise specified in writing, Broker/Agent has not and will not verify any information obtained from other sources. The Broker/Agent providing the information contained herein may or may not have been the Listing and/or Selling Agent.
