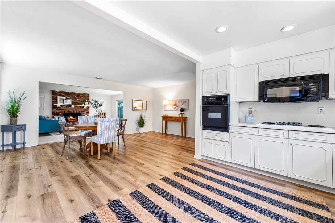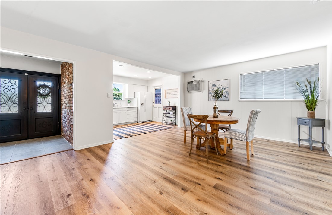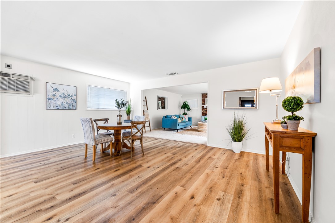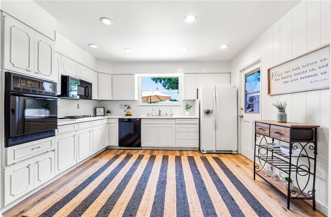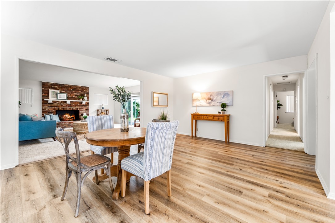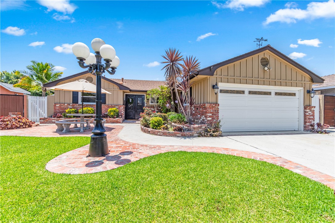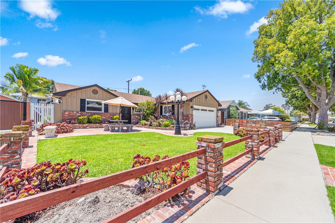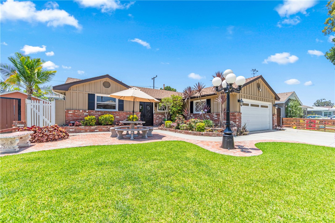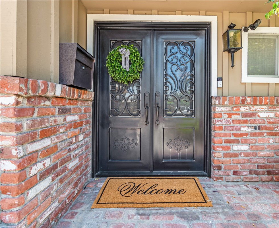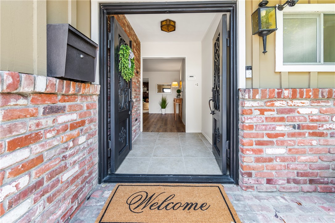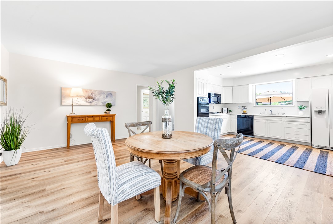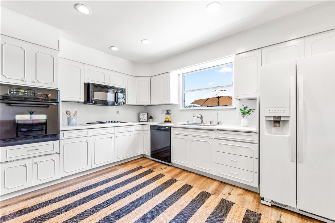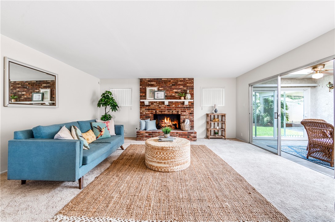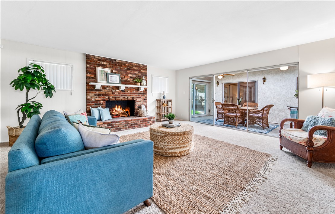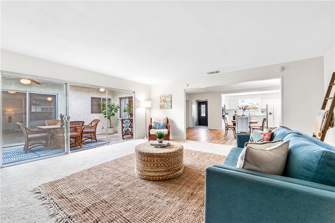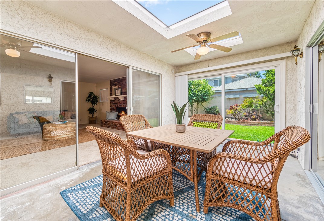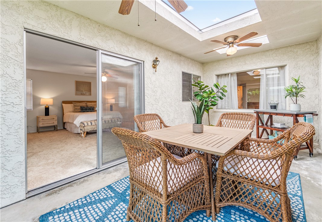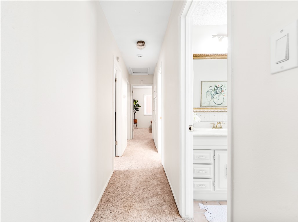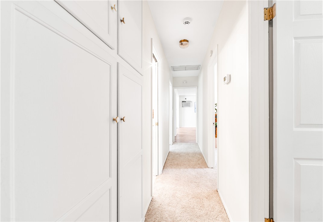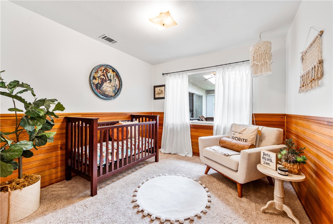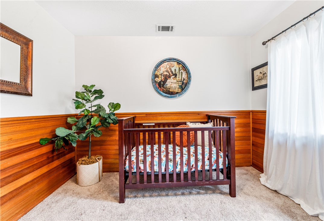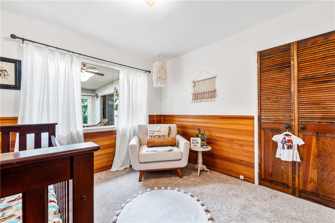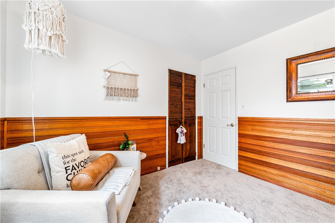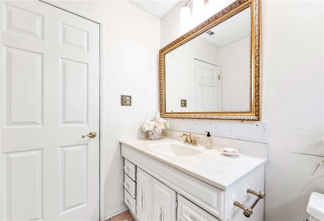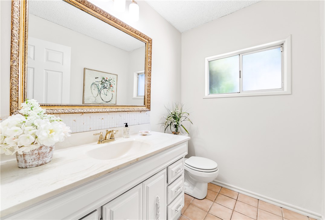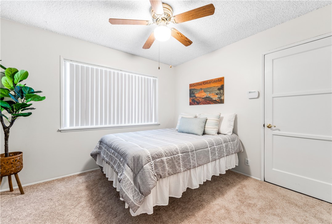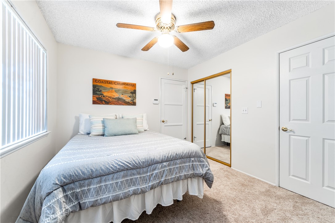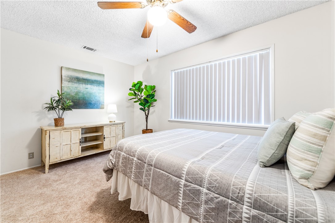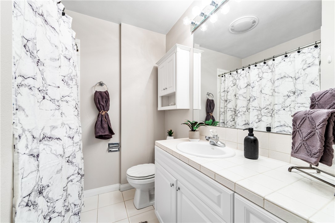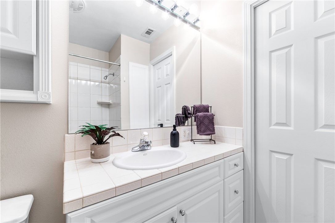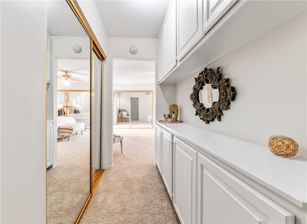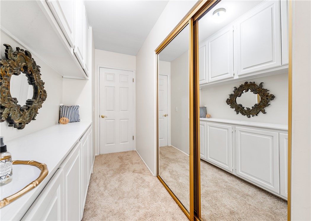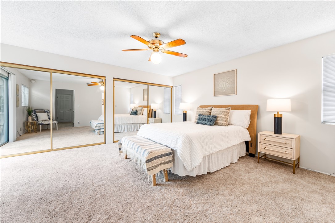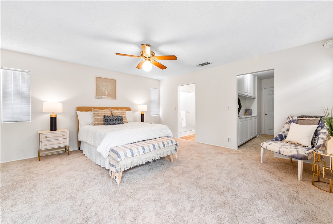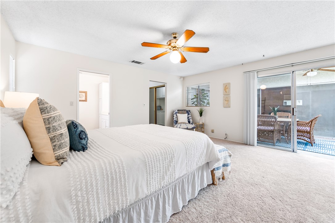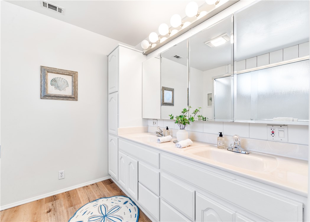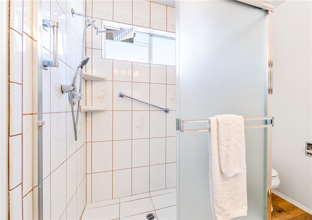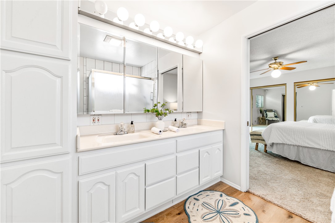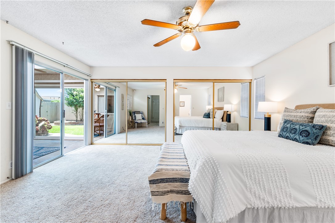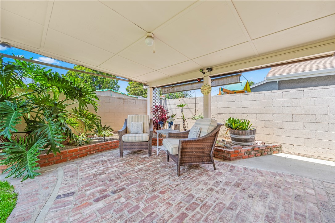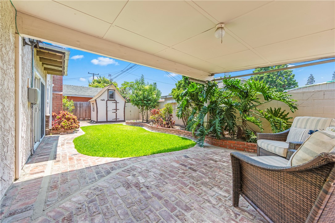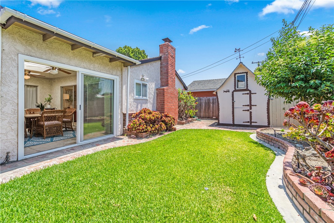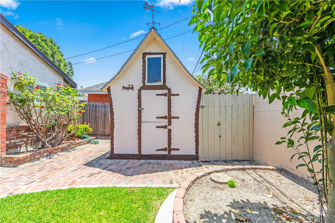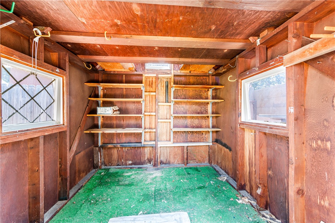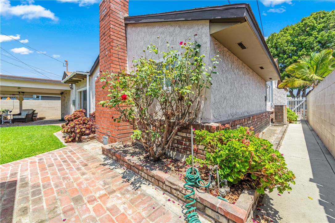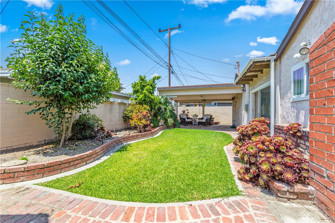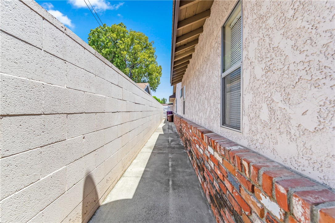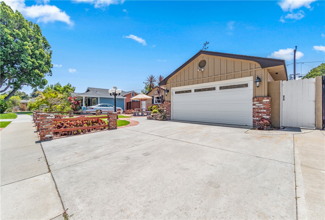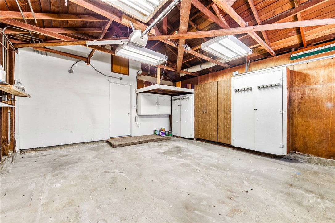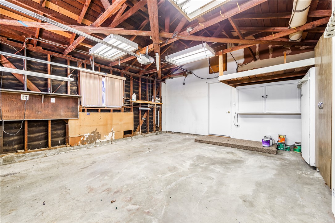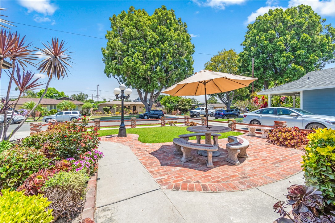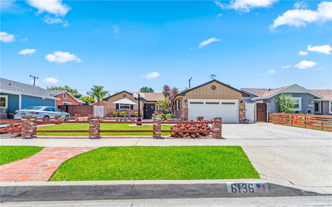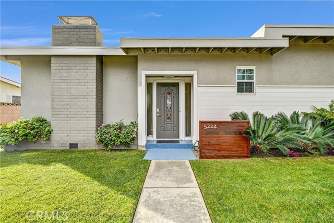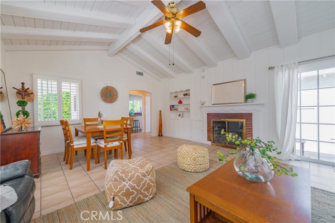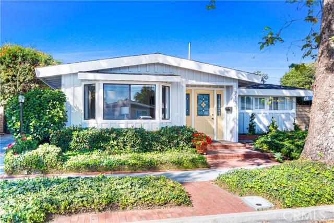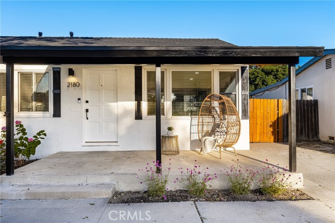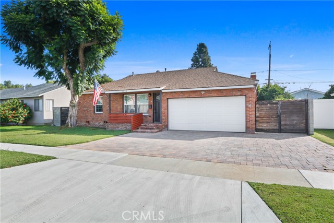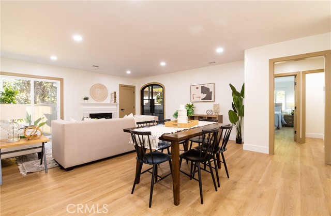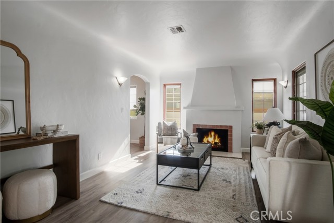6136 Rosebay Street
Long Beach, CA 90808
Sold
6136 Rosebay Street
Long Beach, CA 90808
Sold
What a fantastic achievement! If homes were awarded for exceptional service, 6136 E. Rosebay would undoubtedly claim the trophy. This cherished home has evolved over the years to accommodate newlyweds, kids, grandkids, and even great-grandkids. The location was already great in 1953 and has only improved with time. Picture perfect tree-lined streets, a grand Fourth of July annual parade featuring a vintage firetruck, and a delightful parade of neighbors all contribute to the charm of this pristine and sought-after neighborhood, boasting a mix of original owners and up-and-coming families. This home is located in the popular Lakewood Plaza-Rancho area of Long Beach. This particular triangle of the Plaza features an eclectic mix of housing styles. Classic Californian bungalows with deep porches and characteristic roofs stand alongside more contemporary houses reflecting modern design, creating a truly unique community. The lovely home features an open floor plan; the living room has a 304 sq. ft. addition with a beautiful floor-to-ceiling brick fireplace, and it opens up to a 300 sq. ft. dining/entertaining space connected to the kitchen. The kitchen is bright, clean, functional, and ready for your makeover, a blank canvas to live in while you plan your perfect transformation. The house has three bedrooms, two full bathrooms, and a half bathroom for guests. The hall bedroom features beautiful vintage wood-detailed walls and views the center atrium. The primary bedroom is spacious, with a formal entry flanked by cabinets and a large closet. Additionally, two more closets are in the room, bringing the total to three. This bedroom has direct access to the center atrium. The attached bathroom is clean, functional, and ready for move-in. It is also a blank canvas for you to add your personal touch. The property offers the best of both worlds. Whether you're looking to settle in and relax or start right away on your makeover, schedule a viewing today and seize the chance to put your plan together and create your dream home in this iconic neighborhood that just gets better with time. The house is located within walking distance of Cubberley K-8 school and Millikan High School. It has easy access to major freeways and is a short drive away from the beautiful Southern California coastline. A must-see property!
PROPERTY INFORMATION
| MLS # | OC24142945 | Lot Size | 5,615 Sq. Ft. |
| HOA Fees | $0/Monthly | Property Type | Single Family Residence |
| Price | $ 1,125,000
Price Per SqFt: $ 662 |
DOM | 375 Days |
| Address | 6136 Rosebay Street | Type | Residential |
| City | Long Beach | Sq.Ft. | 1,700 Sq. Ft. |
| Postal Code | 90808 | Garage | 2 |
| County | Los Angeles | Year Built | 1953 |
| Bed / Bath | 3 / 2.5 | Parking | 2 |
| Built In | 1953 | Status | Closed |
| Sold Date | 2024-10-17 |
INTERIOR FEATURES
| Has Laundry | Yes |
| Laundry Information | In Garage |
| Has Fireplace | Yes |
| Fireplace Information | Living Room, Gas Starter, Wood Burning |
| Has Appliances | Yes |
| Kitchen Appliances | Disposal, Gas & Electric Range, Microwave, Water Heater |
| Kitchen Information | Kitchen Open to Family Room, Tile Counters |
| Kitchen Area | Area, Breakfast Nook, In Family Room, Dining Room, In Kitchen, Separated |
| Has Heating | Yes |
| Heating Information | Central, Fireplace(s) |
| Room Information | Atrium, Bonus Room, Den, Dressing Area, Entry, Family Room, Formal Entry, Foyer, Great Room, Kitchen, Living Room, Main Floor Bedroom, Main Floor Primary Bedroom, Primary Bathroom, Primary Bedroom, Primary Suite, Separate Family Room |
| Has Cooling | Yes |
| Cooling Information | Central Air |
| Flooring Information | Carpet, Laminate, Tile |
| InteriorFeatures Information | Built-in Features, Ceiling Fan(s), Open Floorplan, Recessed Lighting, Storage |
| DoorFeatures | Atrium Doors, Double Door Entry, Mirror Closet Door(s), Panel Doors, Service Entrance, Sliding Doors |
| EntryLocation | 1 |
| Entry Level | 1 |
| Has Spa | No |
| SpaDescription | None |
| WindowFeatures | Skylight(s) |
| SecuritySafety | Security System |
| Bathroom Information | Bathtub, Shower, Shower in Tub, Closet in bathroom, Double Sinks in Primary Bath, Exhaust fan(s), Jetted Tub, Linen Closet/Storage, Main Floor Full Bath, Soaking Tub, Tile Counters, Vanity area, Walk-in shower |
| Main Level Bedrooms | 3 |
| Main Level Bathrooms | 3 |
EXTERIOR FEATURES
| FoundationDetails | Slab |
| Roof | Composition |
| Has Pool | No |
| Pool | None |
| Has Patio | Yes |
| Patio | Covered, Deck, Enclosed Glass Porch, Lanai, Patio, Patio Open, Porch, Front Porch, Rear Porch, Stone, Wrap Around |
| Has Fence | Yes |
| Fencing | Average Condition |
| Has Sprinklers | Yes |
WALKSCORE
MAP
MORTGAGE CALCULATOR
- Principal & Interest:
- Property Tax: $1,200
- Home Insurance:$119
- HOA Fees:$0
- Mortgage Insurance:
PRICE HISTORY
| Date | Event | Price |
| 09/20/2024 | Active Under Contract | $1,125,000 |
| 09/05/2024 | Price Change (Relisted) | $1,125,000 (-2.17%) |
| 08/16/2024 | Relisted | $1,150,000 |
| 07/31/2024 | Relisted | $1,150,000 |
| 07/12/2024 | Listed | $1,150,000 |

Topfind Realty
REALTOR®
(844)-333-8033
Questions? Contact today.
Interested in buying or selling a home similar to 6136 Rosebay Street?
Long Beach Similar Properties
Listing provided courtesy of Kimber Wuerfel, Kimber/Alana Boutique Real Estate. Based on information from California Regional Multiple Listing Service, Inc. as of #Date#. This information is for your personal, non-commercial use and may not be used for any purpose other than to identify prospective properties you may be interested in purchasing. Display of MLS data is usually deemed reliable but is NOT guaranteed accurate by the MLS. Buyers are responsible for verifying the accuracy of all information and should investigate the data themselves or retain appropriate professionals. Information from sources other than the Listing Agent may have been included in the MLS data. Unless otherwise specified in writing, Broker/Agent has not and will not verify any information obtained from other sources. The Broker/Agent providing the information contained herein may or may not have been the Listing and/or Selling Agent.
