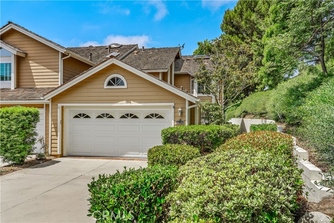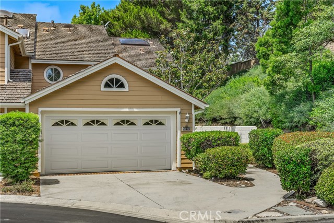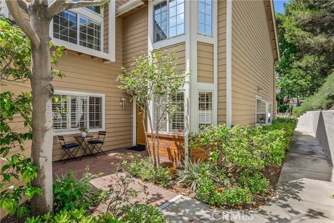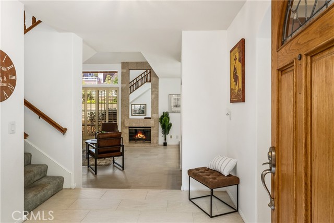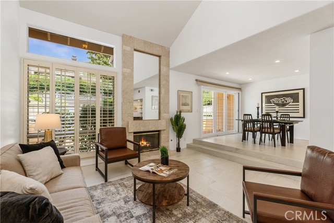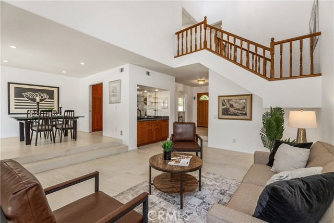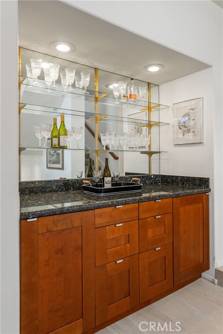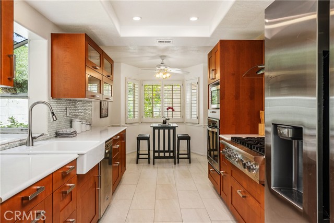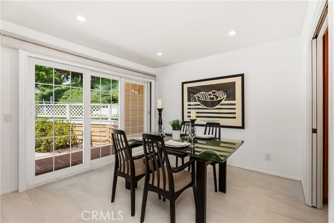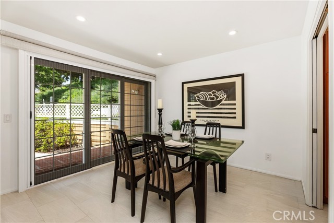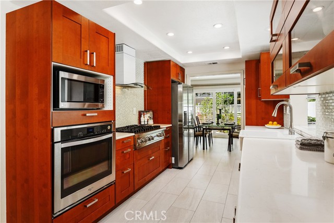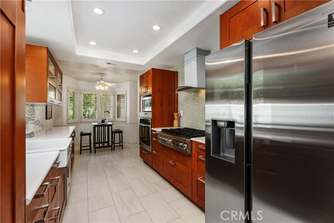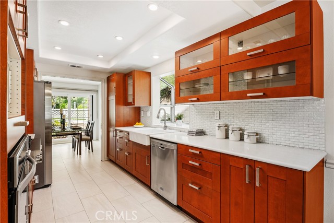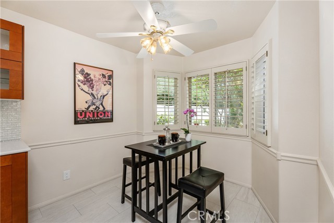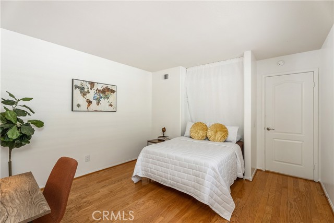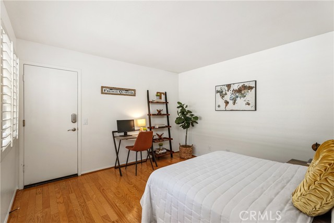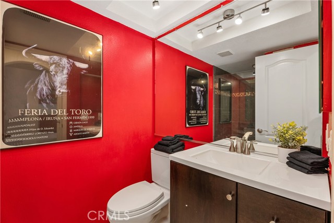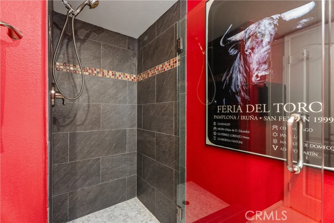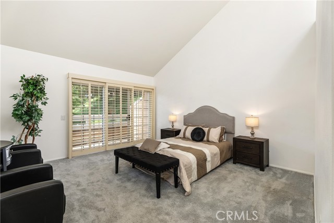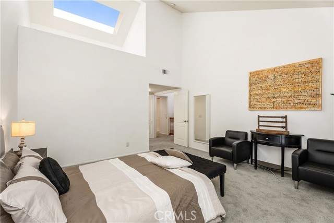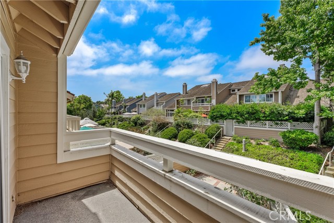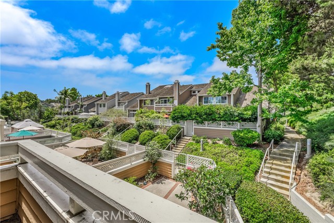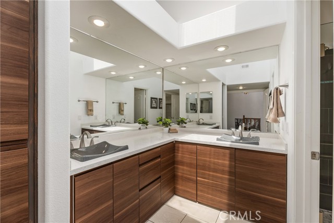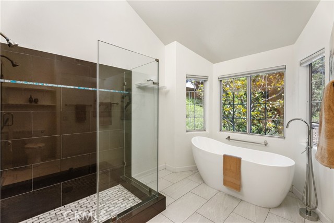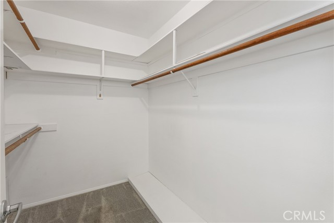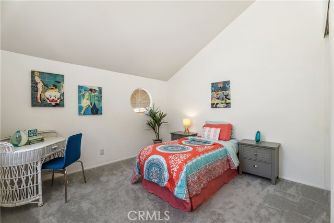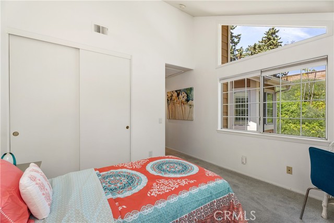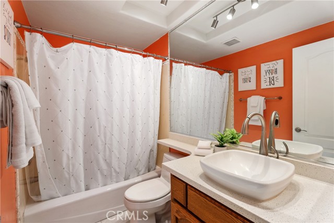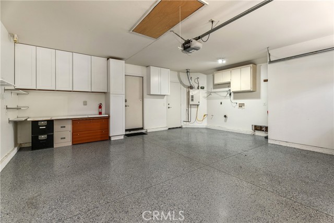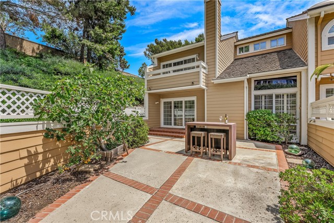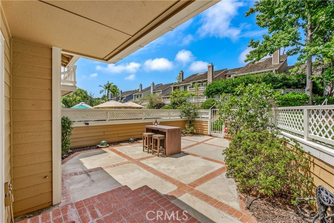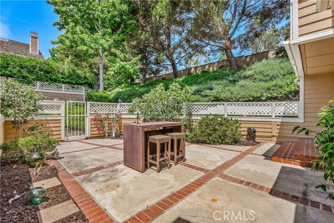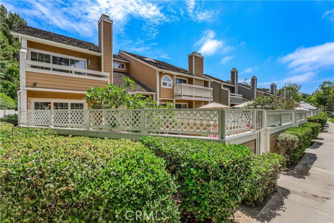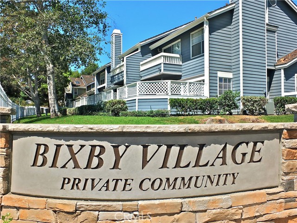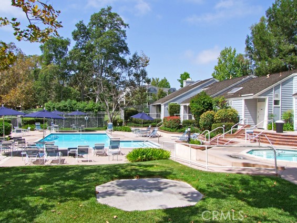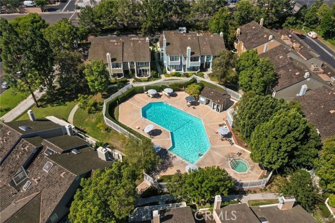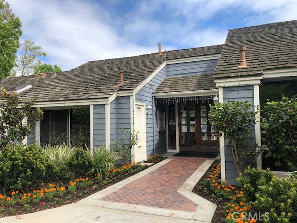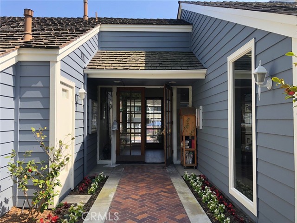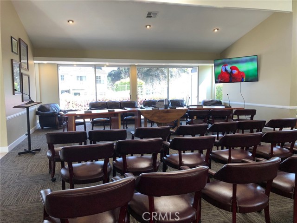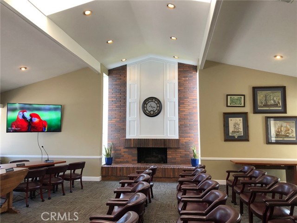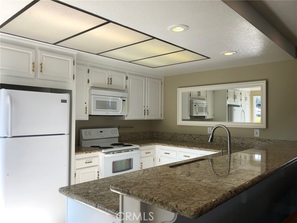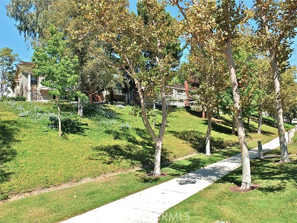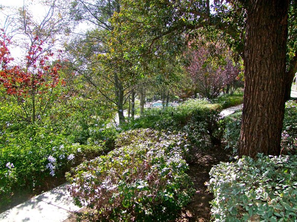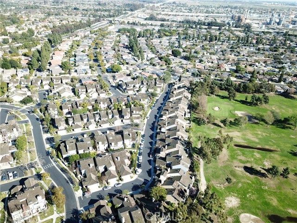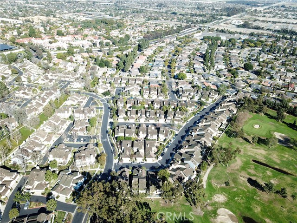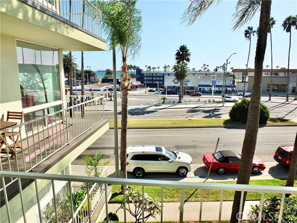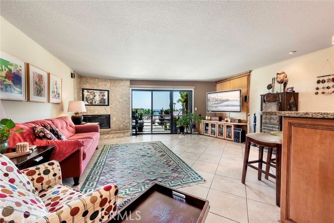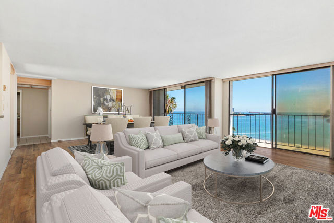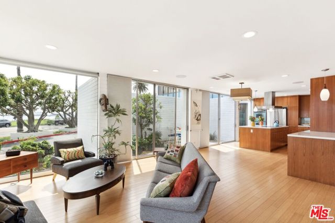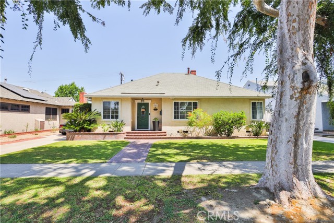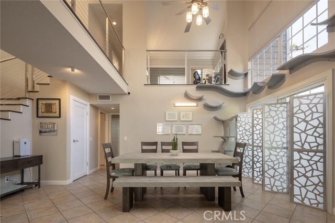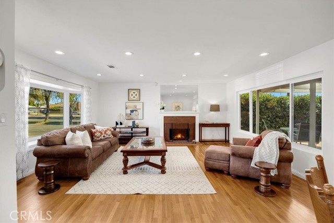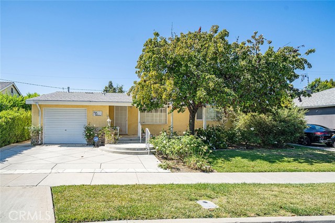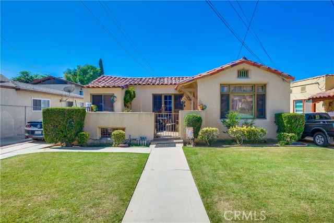621 Wakefield Court #102
Long Beach, CA 90803
Sold
621 Wakefield Court #102
Long Beach, CA 90803
Sold
Live in one of Long Beach's desirable & park-like communities called "BIXBY VILLAGE"! This popular townhome plan features, end unit, private bricked front courtyard, extra-large patio & a rare driveway that accommodates 1 additional car! Updated throughout, offering an open light-filled plan, skylights, soaring vaulted ceilings, light tile main floor, plantation shutters, recessed lighting, replumed entire townhome & newer HVAC. Living room showcases a fireplace & bar while the separate dining room boasts a Nano sliding door & unique screen to the large patio. Kitchen equipped with a garden window, breakfast nook, Viking 6 burner gas cooktop, Samsung refrig, Maytag dishwasher, Whirlpool oven & farm sink. Downstairs bedroom (with Murphy Bed) or office, direct garage access and a 3/4 guest bath with shower. Upper level primary bedroom generously sized, vaulted ceiling & private deck. Bath with double vanities, large shower & free standing soaking tub. Spacious guest bedroom, vaulted ceiling unique shaped windows & en-suite bath. 2 car finished garage with tankless water heater, added cabinets, upper storage, laundry & Epoxy floor. This east side Cape Cod styled community is close to CSULB, transportation, Marina for water related activities, retail, restaurants, 2nd & PCH center & California Distinguished Schools! Bixby Village is approved for FHA AND VA FINANCING!!!
PROPERTY INFORMATION
| MLS # | PW24165478 | Lot Size | 2,382 Sq. Ft. |
| HOA Fees | $630/Monthly | Property Type | Townhouse |
| Price | $ 1,008,000
Price Per SqFt: $ 583 |
DOM | 484 Days |
| Address | 621 Wakefield Court #102 | Type | Residential |
| City | Long Beach | Sq.Ft. | 1,728 Sq. Ft. |
| Postal Code | 90803 | Garage | 2 |
| County | Los Angeles | Year Built | 1989 |
| Bed / Bath | 3 / 2 | Parking | 3 |
| Built In | 1989 | Status | Closed |
| Sold Date | 2024-11-08 |
INTERIOR FEATURES
| Has Laundry | Yes |
| Laundry Information | In Garage, Washer Hookup |
| Has Fireplace | Yes |
| Fireplace Information | Living Room, Gas Starter |
| Has Appliances | Yes |
| Kitchen Appliances | 6 Burner Stove, Dishwasher, Disposal, Gas Cooktop, Microwave, Range Hood, Refrigerator |
| Kitchen Information | Pots & Pan Drawers, Remodeled Kitchen |
| Kitchen Area | Breakfast Nook, Dining Room |
| Has Heating | Yes |
| Heating Information | Central |
| Room Information | Entry, Kitchen, Main Floor Bedroom, Primary Suite, Office |
| Has Cooling | Yes |
| Cooling Information | Central Air |
| Flooring Information | Carpet, Tile |
| InteriorFeatures Information | Cathedral Ceiling(s), Ceiling Fan(s), Dry Bar, Granite Counters, High Ceilings, Open Floorplan, Pantry, Recessed Lighting, Sunken Living Room, Track Lighting |
| DoorFeatures | Sliding Doors |
| EntryLocation | SIDE |
| Entry Level | 1 |
| Has Spa | Yes |
| SpaDescription | Association |
| WindowFeatures | Garden Window(s), Screens, Shutters, Skylight(s) |
| SecuritySafety | Carbon Monoxide Detector(s), Smoke Detector(s) |
| Bathroom Information | Bathtub, Shower, Shower in Tub, Double Sinks in Primary Bath, Exhaust fan(s), Remodeled, Soaking Tub |
| Main Level Bedrooms | 1 |
| Main Level Bathrooms | 1 |
EXTERIOR FEATURES
| ExteriorFeatures | Rain Gutters |
| FoundationDetails | Slab |
| Roof | Shake |
| Has Pool | No |
| Pool | Association |
| Has Patio | Yes |
| Patio | Brick, Concrete, Patio Open, Rear Porch |
| Has Fence | Yes |
| Fencing | Wood |
WALKSCORE
MAP
MORTGAGE CALCULATOR
- Principal & Interest:
- Property Tax: $1,075
- Home Insurance:$119
- HOA Fees:$630
- Mortgage Insurance:
PRICE HISTORY
| Date | Event | Price |
| 10/06/2024 | Active Under Contract | $1,008,000 |
| 09/05/2024 | Price Change | $1,008,000 (-1.08%) |
| 08/10/2024 | Listed | $1,019,000 |

Topfind Realty
REALTOR®
(844)-333-8033
Questions? Contact today.
Interested in buying or selling a home similar to 621 Wakefield Court #102?
Long Beach Similar Properties
Listing provided courtesy of Chris Italiano, Coldwell Banker Realty. Based on information from California Regional Multiple Listing Service, Inc. as of #Date#. This information is for your personal, non-commercial use and may not be used for any purpose other than to identify prospective properties you may be interested in purchasing. Display of MLS data is usually deemed reliable but is NOT guaranteed accurate by the MLS. Buyers are responsible for verifying the accuracy of all information and should investigate the data themselves or retain appropriate professionals. Information from sources other than the Listing Agent may have been included in the MLS data. Unless otherwise specified in writing, Broker/Agent has not and will not verify any information obtained from other sources. The Broker/Agent providing the information contained herein may or may not have been the Listing and/or Selling Agent.
