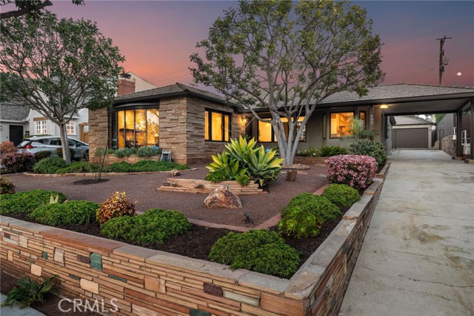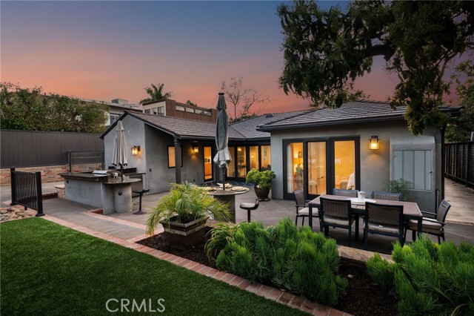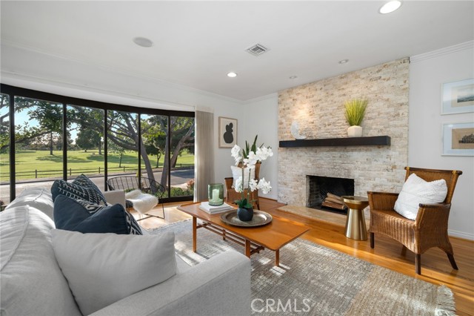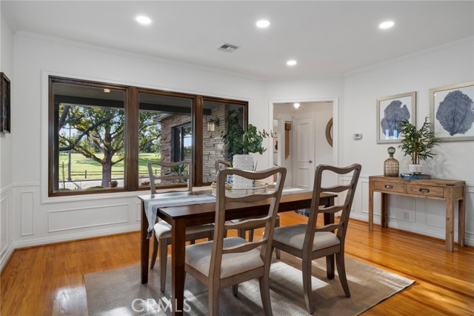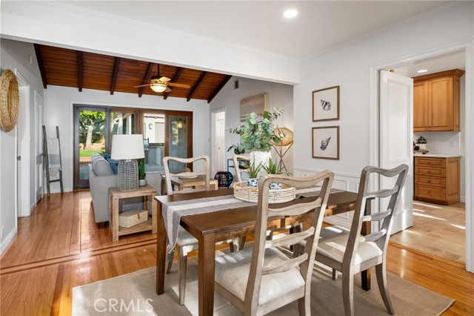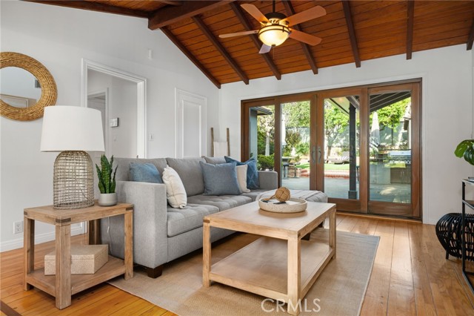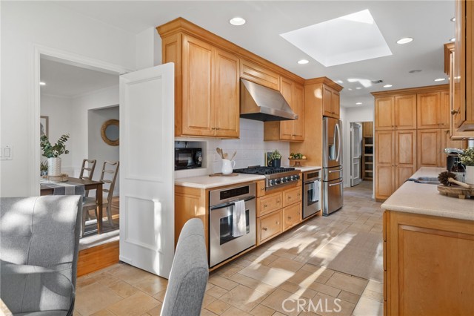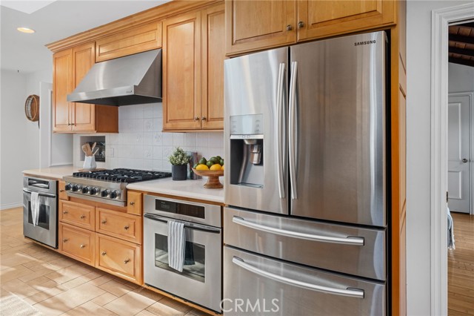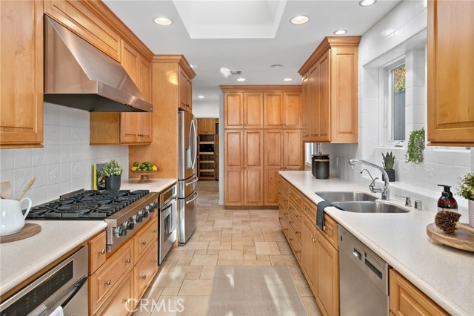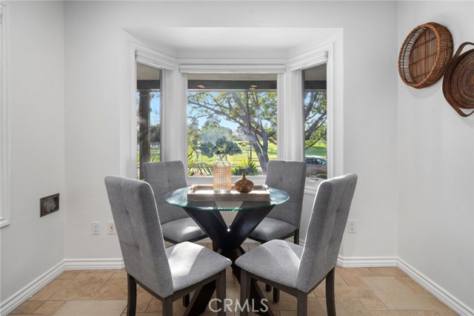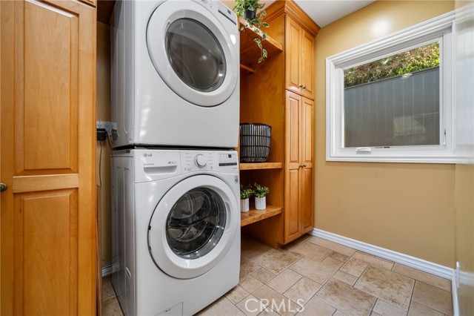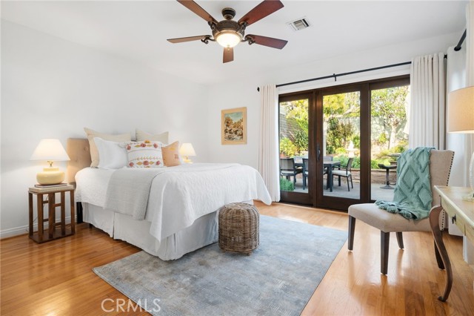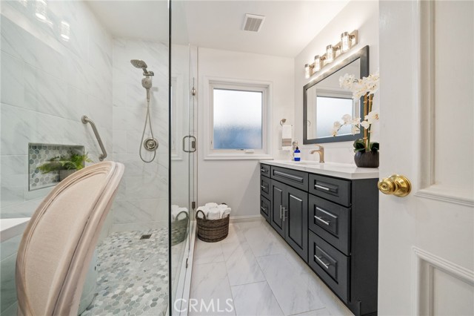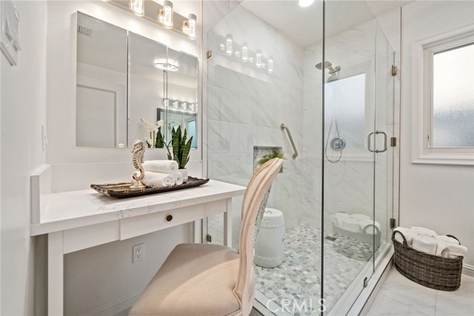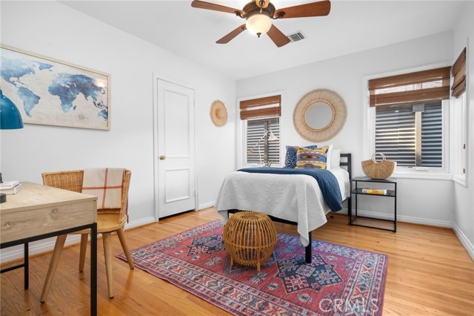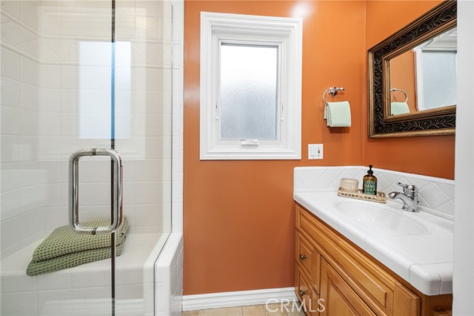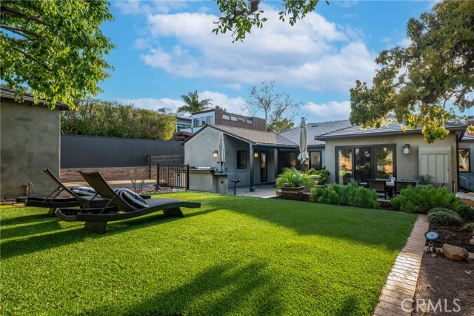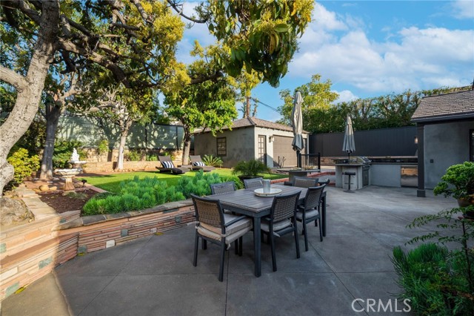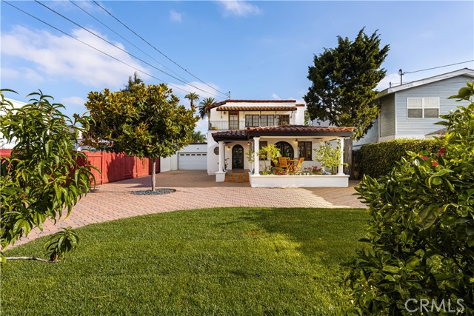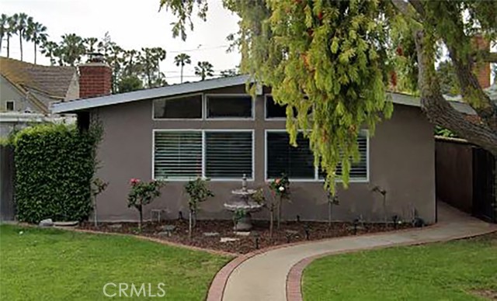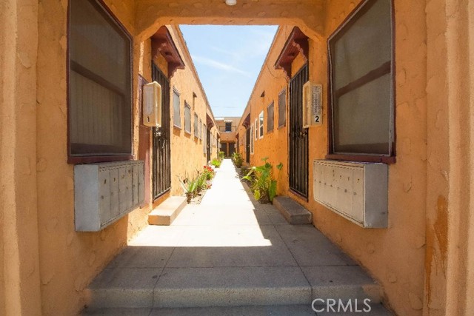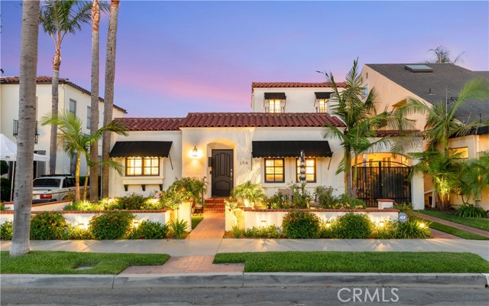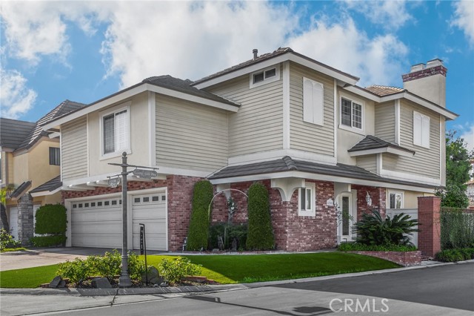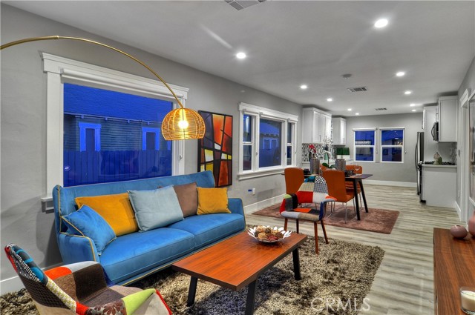622 Santiago Avenue
Long Beach, CA 90814
Sold
622 Santiago Avenue
Long Beach, CA 90814
Sold
Serene golf views are visible from the living room, dining room, family room, and kitchen. You will even have views from the rear yard through the home. This is a wonderful home located on an oversized, manicured, and elevated lot. Great for entertaining inside and out. Lush rear yard featuring bbq peninsula with granite counters, refrigerator, and two built-in bistro tables.The updated kitchen with maple cabinets, solid counters, six burner stove and dual ovens makes a perfect work space for the cook. The kitchen is flooded with natural light from the plethora of windows and skylight. Beautiful crown moldings, wood wainscoting, and quality Marvin windows. Updated baths. Hardwood and porcelain tile flooring for easy living. Original third bedroom converted into family room - could be reconverted. Extended driveway with an oversized two car garage located at the rear of the lot. The porte-cochere provides effortless access to the front porch and entrance. Ready for you to move in and enjoy the view! Check out the virtual tour video at https://media.virtualshotz.com/v2/DMRVVQG/unbranded
PROPERTY INFORMATION
| MLS # | PW23053920 | Lot Size | 8,126 Sq. Ft. |
| HOA Fees | $0/Monthly | Property Type | Single Family Residence |
| Price | $ 1,749,900
Price Per SqFt: $ 951 |
DOM | 958 Days |
| Address | 622 Santiago Avenue | Type | Residential |
| City | Long Beach | Sq.Ft. | 1,840 Sq. Ft. |
| Postal Code | 90814 | Garage | 2 |
| County | Los Angeles | Year Built | 1939 |
| Bed / Bath | 2 / 0 | Parking | 6 |
| Built In | 1939 | Status | Closed |
| Sold Date | 2023-05-04 |
INTERIOR FEATURES
| Has Laundry | Yes |
| Laundry Information | Dryer Included, Individual Room, Washer Included |
| Has Fireplace | Yes |
| Fireplace Information | Living Room |
| Has Appliances | Yes |
| Kitchen Appliances | 6 Burner Stove, Dishwasher, Double Oven, Disposal, Gas Oven, Gas Cooktop, Refrigerator, Vented Exhaust Fan |
| Kitchen Information | Remodeled Kitchen |
| Kitchen Area | Breakfast Nook, Dining Room |
| Has Heating | Yes |
| Heating Information | Central |
| Room Information | All Bedrooms Down, Entry, Family Room, Kitchen, Laundry, Living Room, Main Floor Bedroom |
| Has Cooling | No |
| Cooling Information | None |
| Flooring Information | Tile, Wood |
| InteriorFeatures Information | Beamed Ceilings, Ceiling Fan(s), Corian Counters, Crown Molding, Recessed Lighting, Wainscoting |
| DoorFeatures | French Doors |
| EntryLocation | 1 |
| Entry Level | 1 |
| Has Spa | No |
| SpaDescription | None |
| WindowFeatures | Double Pane Windows |
| SecuritySafety | Security System |
| Bathroom Information | Shower, Remodeled |
| Main Level Bedrooms | 2 |
| Main Level Bathrooms | 2 |
EXTERIOR FEATURES
| Roof | Concrete, Shingle |
| Has Pool | No |
| Pool | None |
| Has Patio | Yes |
| Patio | Covered, Patio, Front Porch |
WALKSCORE
MAP
MORTGAGE CALCULATOR
- Principal & Interest:
- Property Tax: $1,867
- Home Insurance:$119
- HOA Fees:$0
- Mortgage Insurance:
PRICE HISTORY
| Date | Event | Price |
| 05/04/2023 | Sold | $1,650,000 |
| 04/01/2023 | Listed | $1,749,900 |

Topfind Realty
REALTOR®
(844)-333-8033
Questions? Contact today.
Interested in buying or selling a home similar to 622 Santiago Avenue?
Listing provided courtesy of Joan Marshall, Keller Williams Coastal Prop.. Based on information from California Regional Multiple Listing Service, Inc. as of #Date#. This information is for your personal, non-commercial use and may not be used for any purpose other than to identify prospective properties you may be interested in purchasing. Display of MLS data is usually deemed reliable but is NOT guaranteed accurate by the MLS. Buyers are responsible for verifying the accuracy of all information and should investigate the data themselves or retain appropriate professionals. Information from sources other than the Listing Agent may have been included in the MLS data. Unless otherwise specified in writing, Broker/Agent has not and will not verify any information obtained from other sources. The Broker/Agent providing the information contained herein may or may not have been the Listing and/or Selling Agent.
