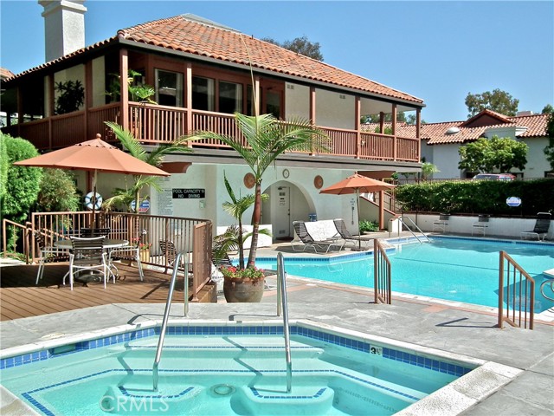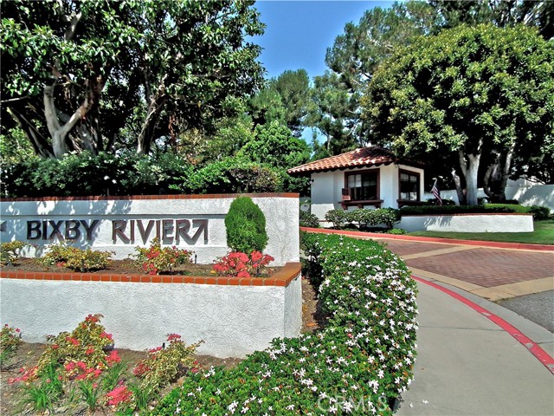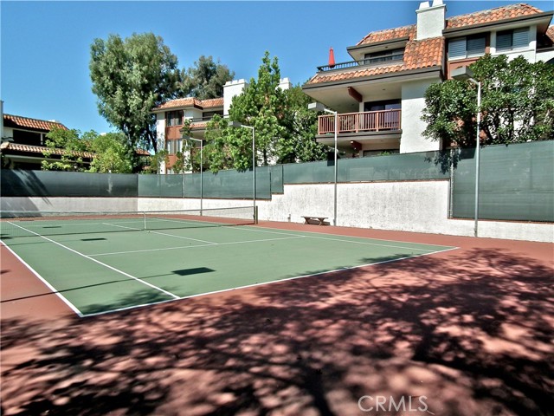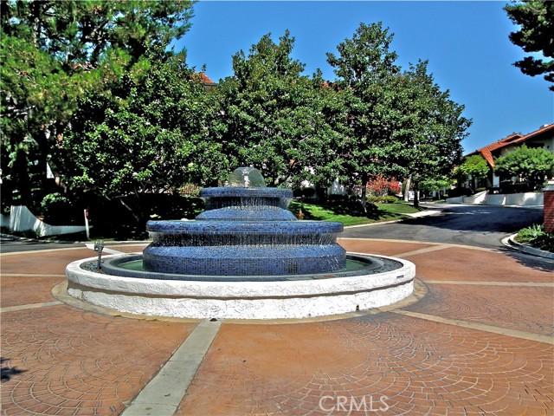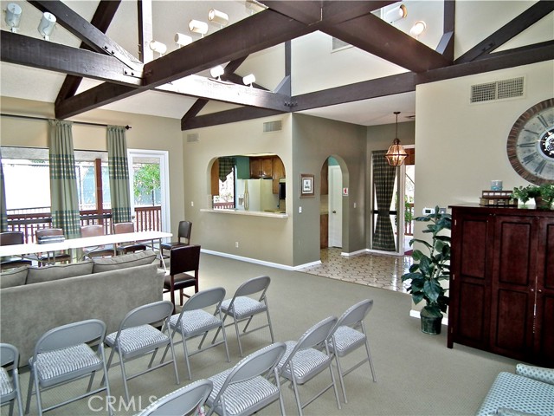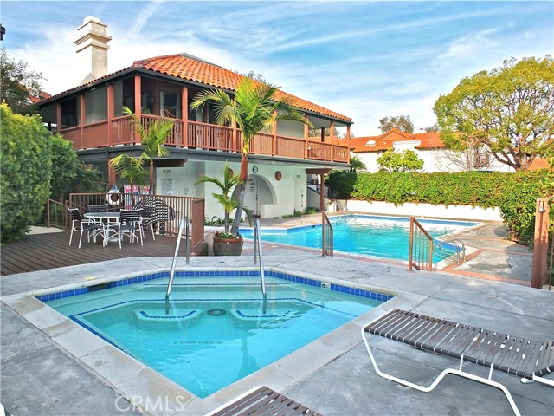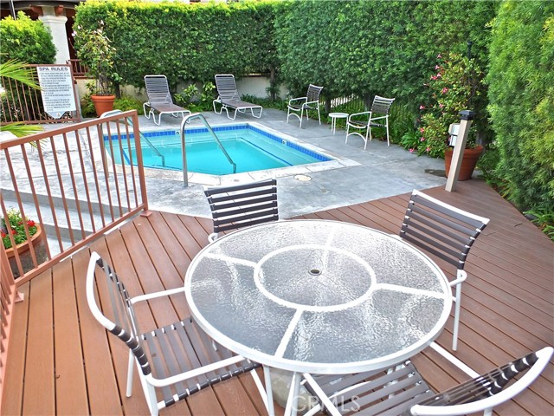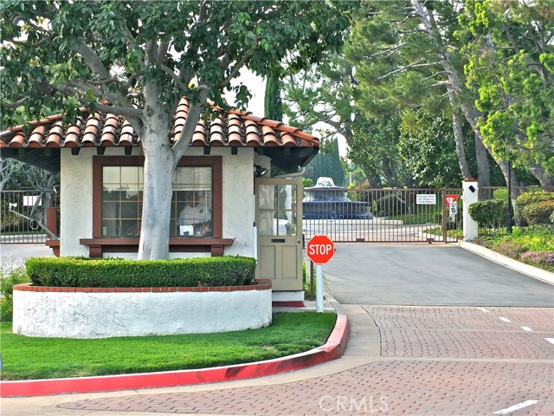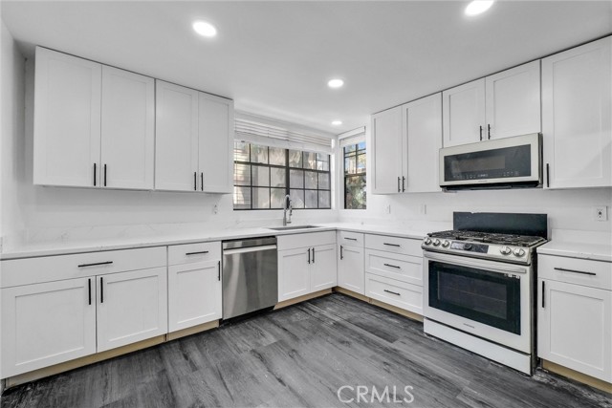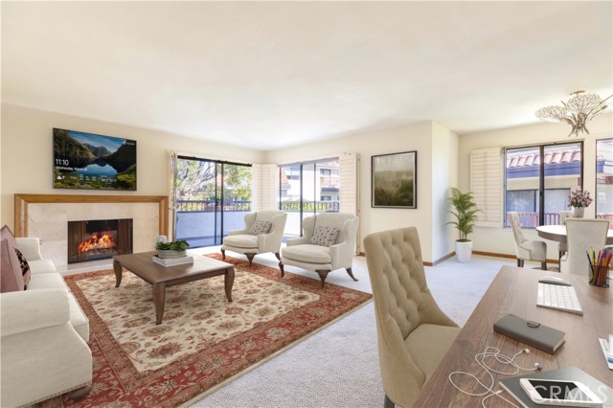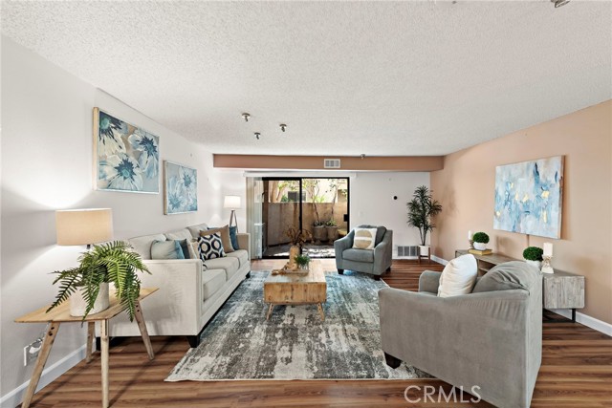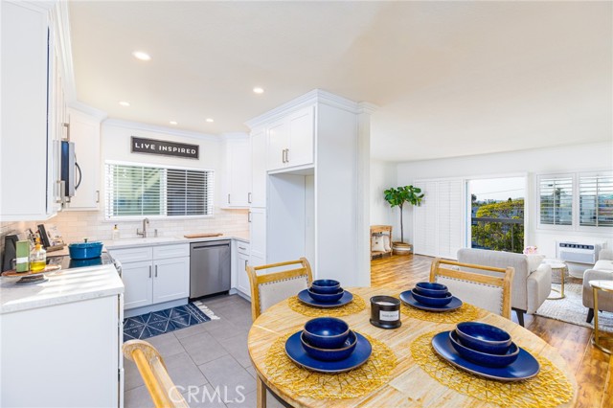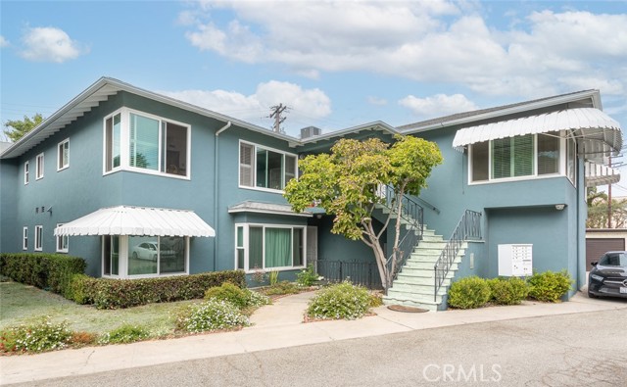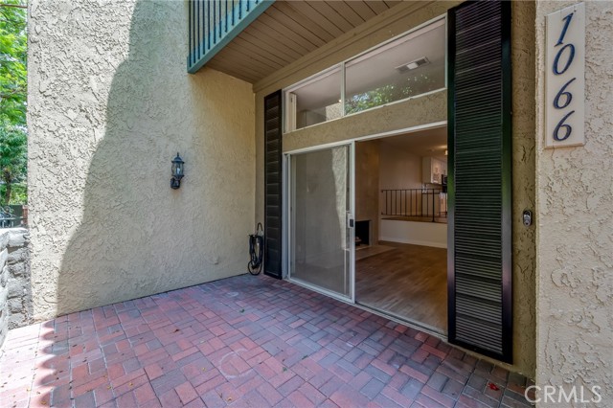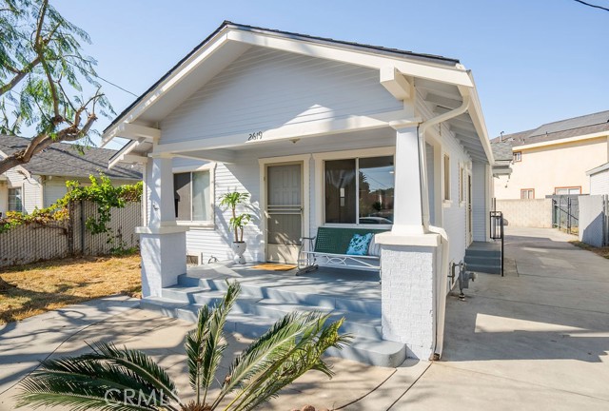6220 Riviera Circle
Long Beach, CA 90815
Sold
Resort like living year round, in the spectacular 24 hour guard gated Bixby Riviera community. Meticulously maintained light and bright single level corner unit with no side common walls with other units and offering open views out making it feel more like a detached residence. This popular "D" model features a large living room with fireplace, separate dining area, and viewing balcony. Huge master bedroom suite with a 2nd balcony and en suite master bath that features a large soaking tub and separate shower. Good size modern kitchen with ample cabinets and cozy breakfast nook for casual dining. Flexible floor plan with a den/office near the entrance that can be used as a 3rd bedroom. Unit also features: completely upgraded dual pane windows and sliders, in unit laundry, forced heating & AC. Includes 2 side by side subterranean parking spaces with bonus storage cabinets above and elevator access directly up to the unit level. Enjoy this beautifully and well maintained complex that includes: 24 hour guard gated security, community swimming pool + spa, tennis court, clubhouse, gym and meandering pathways with lush greenery. Excellent coastal location near freeway entrances, restaurants, shops, parks and the beach communities of Naples and Belmont Shore. Rare opportunity to buy an 1,800+ sq. ft. unit on a single level! Well maintained by original owners but with the opportunity to remodel and make this unit your own!
PROPERTY INFORMATION
| MLS # | PW23010242 | Lot Size | 25,626 Sq. Ft. |
| HOA Fees | $662/Monthly | Property Type | Condominium |
| Price | $ 699,000
Price Per SqFt: $ 379 |
DOM | 1025 Days |
| Address | 6220 Riviera Circle | Type | Residential |
| City | Long Beach | Sq.Ft. | 1,846 Sq. Ft. |
| Postal Code | 90815 | Garage | 2 |
| County | Los Angeles | Year Built | 1983 |
| Bed / Bath | 2 / 2 | Parking | 2 |
| Built In | 1983 | Status | Closed |
| Sold Date | 2023-03-17 |
INTERIOR FEATURES
| Has Laundry | Yes |
| Laundry Information | Dryer Included, Individual Room, Washer Included |
| Has Fireplace | Yes |
| Fireplace Information | Living Room, Gas |
| Has Appliances | Yes |
| Kitchen Appliances | Dishwasher, Electric Oven, Gas Cooktop, Gas Water Heater |
| Kitchen Area | Breakfast Nook, In Living Room |
| Has Heating | Yes |
| Heating Information | Central, Heat Pump |
| Room Information | Den, Laundry, Primary Bathroom, Primary Suite |
| Has Cooling | Yes |
| Cooling Information | Central Air, Heat Pump |
| Flooring Information | Carpet |
| InteriorFeatures Information | Balcony, Bar, Built-in Features, Storage |
| DoorFeatures | Double Door Entry |
| Has Spa | Yes |
| SpaDescription | Association, Community, In Ground |
| WindowFeatures | Double Pane Windows |
| SecuritySafety | 24 Hour Security, Gated Community, Gated with Guard, Smoke Detector(s) |
| Bathroom Information | Double Sinks in Primary Bath, Separate tub and shower, Soaking Tub, Vanity area |
| Main Level Bedrooms | 2 |
| Main Level Bathrooms | 2 |
EXTERIOR FEATURES
| Roof | Common Roof |
| Has Pool | No |
| Pool | Association, Community |
WALKSCORE
MAP
MORTGAGE CALCULATOR
- Principal & Interest:
- Property Tax: $746
- Home Insurance:$119
- HOA Fees:$662
- Mortgage Insurance:
PRICE HISTORY
| Date | Event | Price |
| 03/17/2023 | Sold | $689,000 |
| 03/07/2023 | Pending | $699,000 |
| 02/17/2023 | Active Under Contract | $699,000 |
| 01/19/2023 | Listed | $699,000 |

Topfind Realty
REALTOR®
(844)-333-8033
Questions? Contact today.
Interested in buying or selling a home similar to 6220 Riviera Circle?
Listing provided courtesy of Michael Trossen, Equity Brokers. Based on information from California Regional Multiple Listing Service, Inc. as of #Date#. This information is for your personal, non-commercial use and may not be used for any purpose other than to identify prospective properties you may be interested in purchasing. Display of MLS data is usually deemed reliable but is NOT guaranteed accurate by the MLS. Buyers are responsible for verifying the accuracy of all information and should investigate the data themselves or retain appropriate professionals. Information from sources other than the Listing Agent may have been included in the MLS data. Unless otherwise specified in writing, Broker/Agent has not and will not verify any information obtained from other sources. The Broker/Agent providing the information contained herein may or may not have been the Listing and/or Selling Agent.
