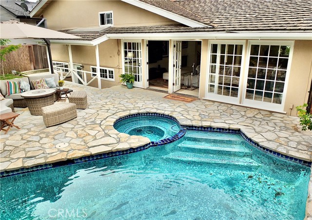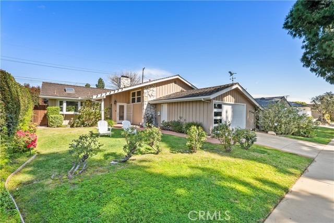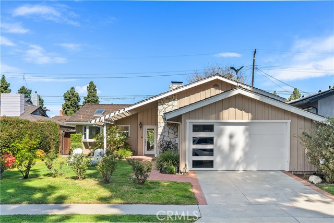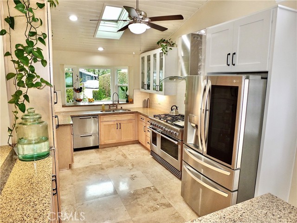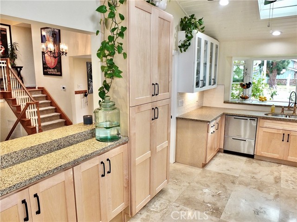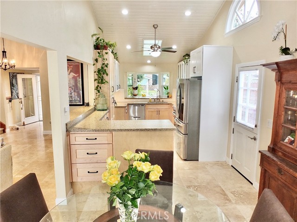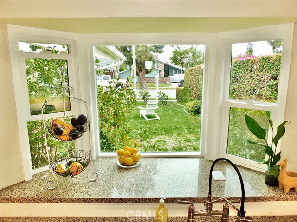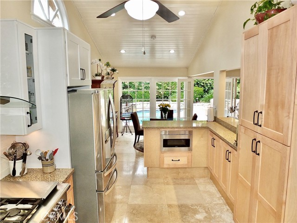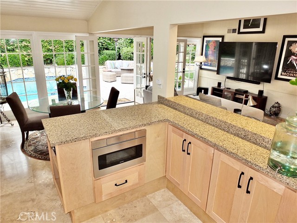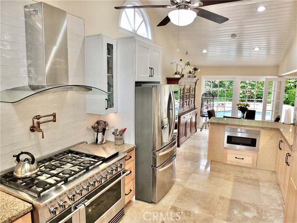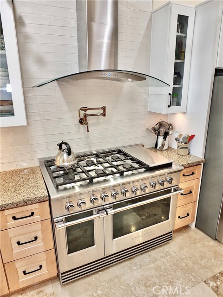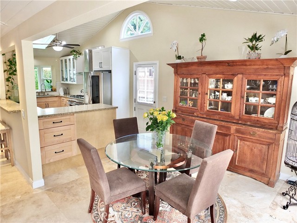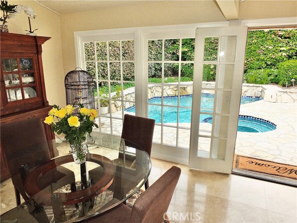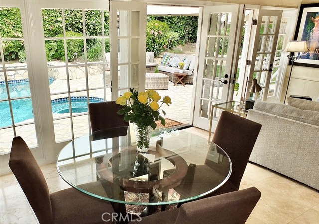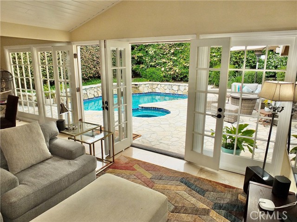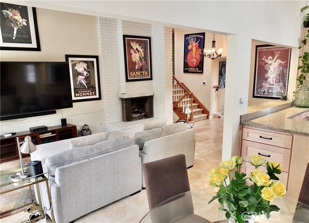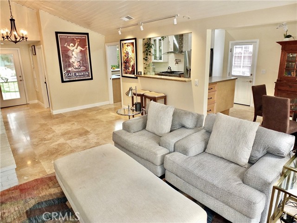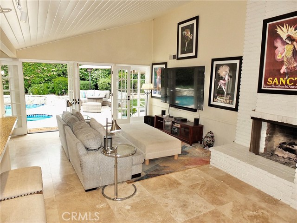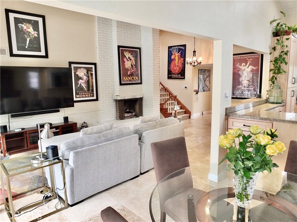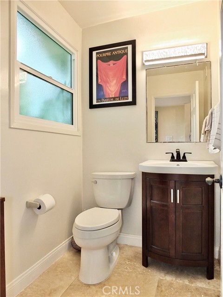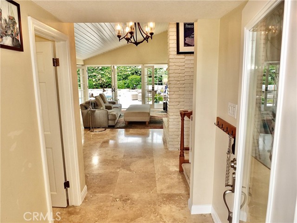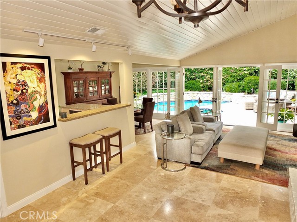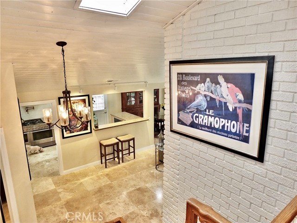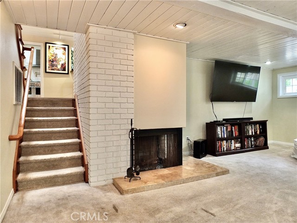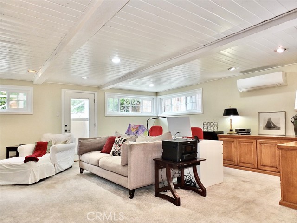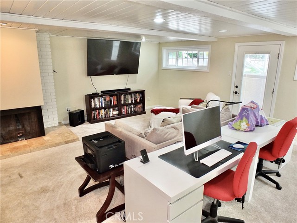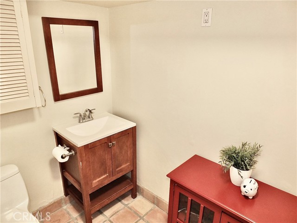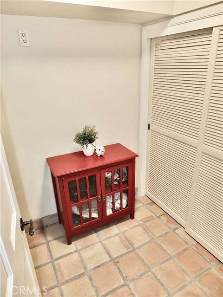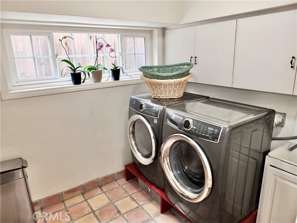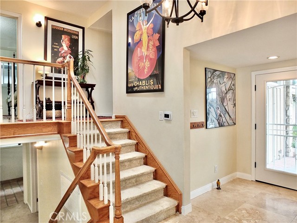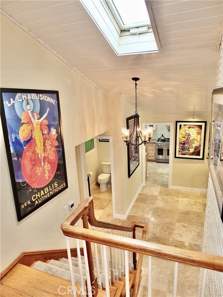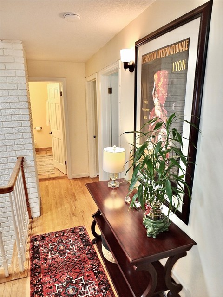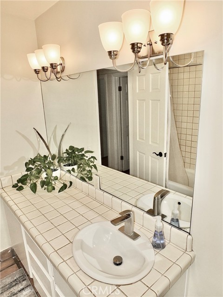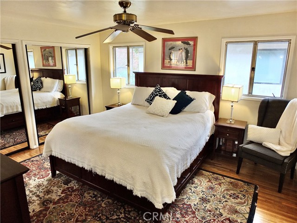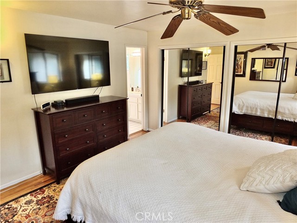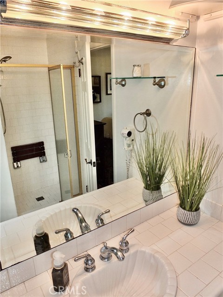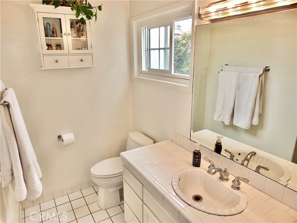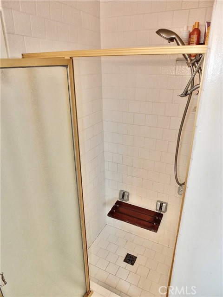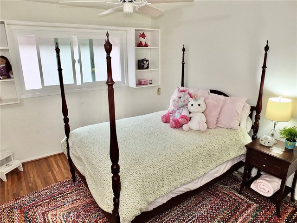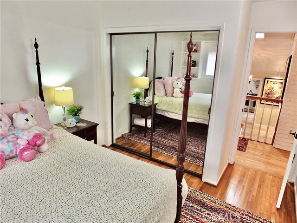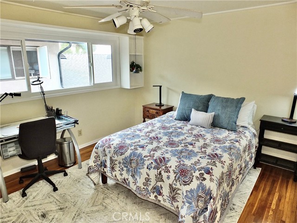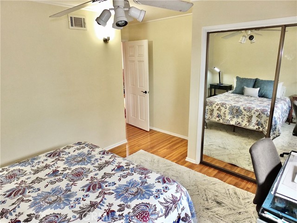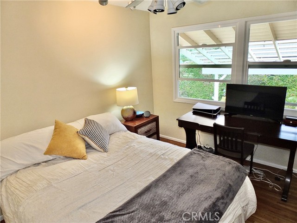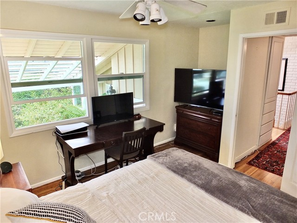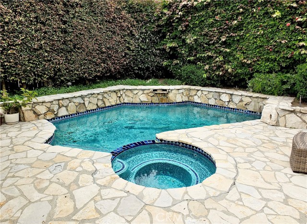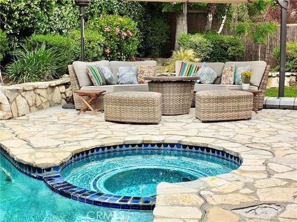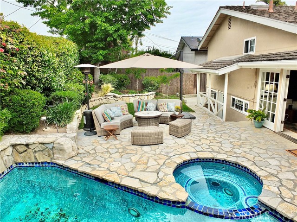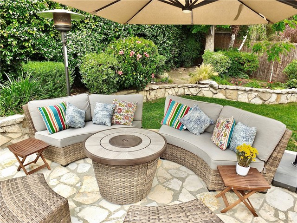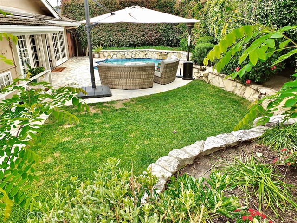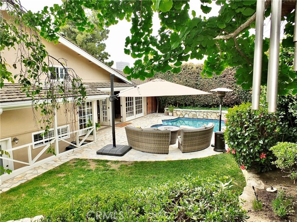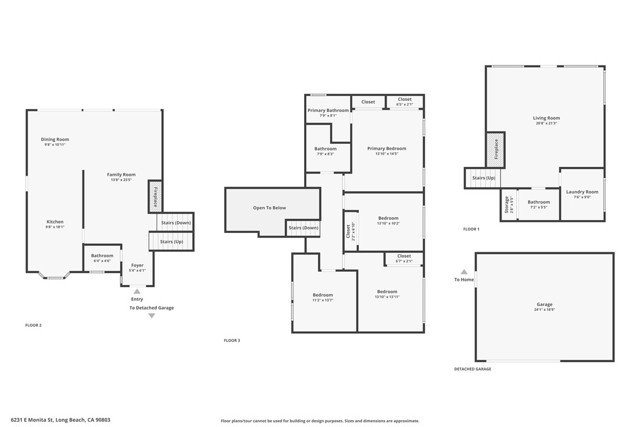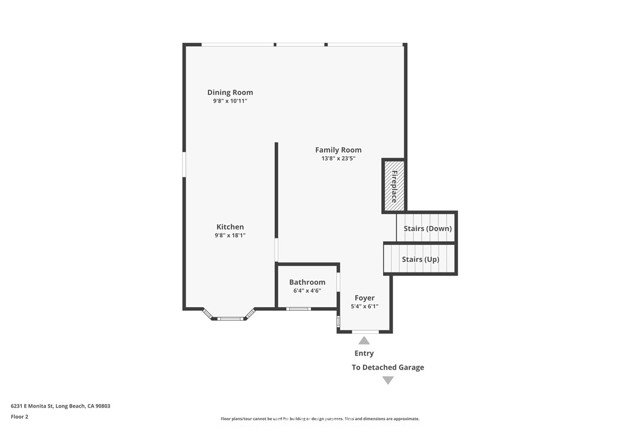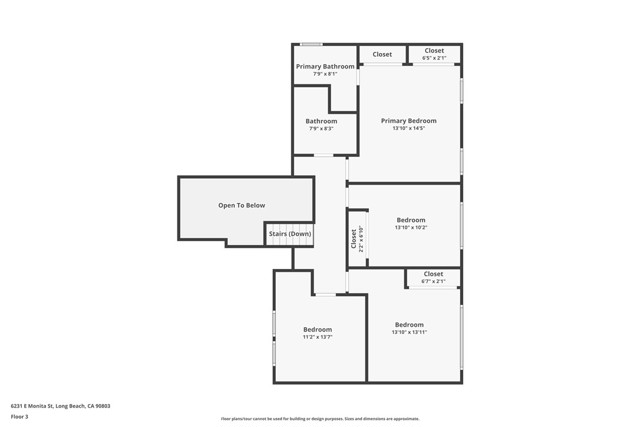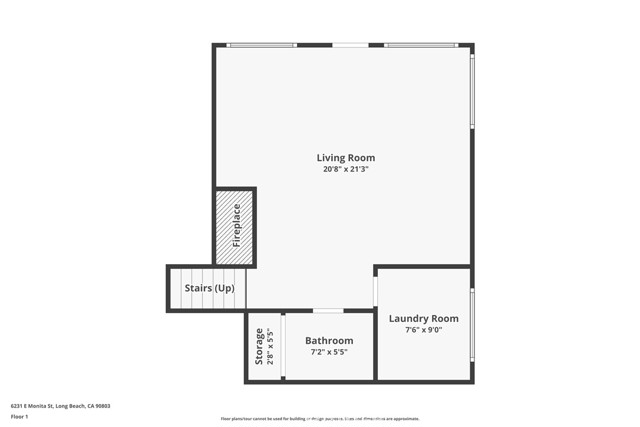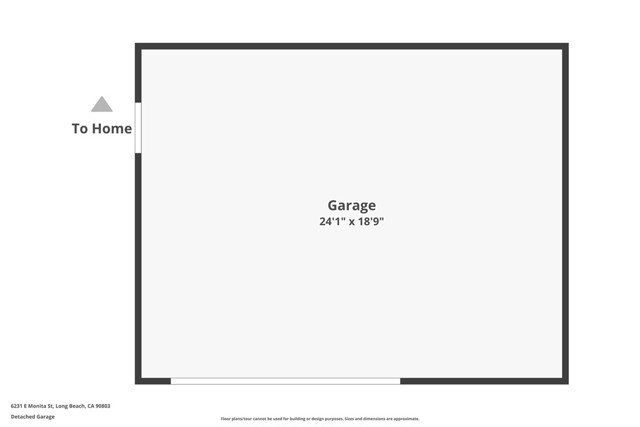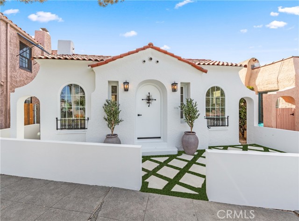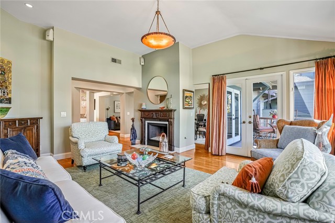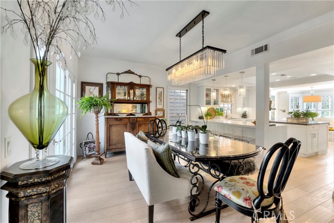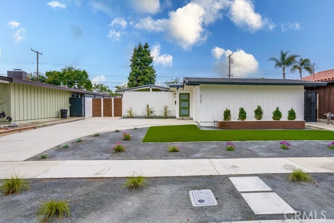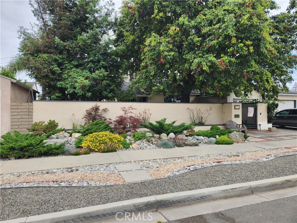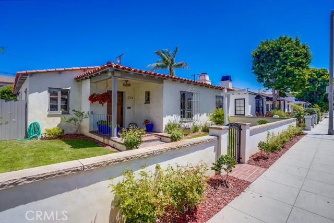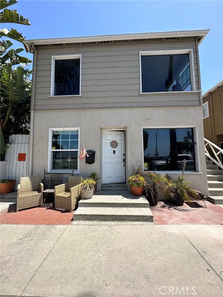6231 Monita Street
Long Beach, CA 90803
Sold
Nestled in the desirable neighborhood of University Park Estates in Long Beach, 6231 Monita Street welcomes you with its stunning tri-level design and a captivating backyard featuring a tranquil waterfall pool and verdant landscaping. The living area boasts shiplap vaulted ceilings, an inviting fireplace, French doors and partially wooden floors, all designed to facilitate seamless entertaining. The chef's kitchen, remodeled in May 2023, is equipped with top-of-the-line Fisher & Paykel appliances, including a 48-inch dual range six-burner gas stove, dishwasher, Sharp microwave, pot filler and an LG refrigerator, and it features a skylight, quartz countertops, travertine floors and soft-close maple cabinets and drawers. A half bath near the kitchen is a thoughtful addition for guests and everyday use. On the lower level, a den with a wood-burning fireplace, a laundry room with a utility sink and built-in ironing board, a half bathroom, an AC unit and ample storage space offer added comfort and convenience. Upstairs, four bedrooms, including the primary bedroom suite with a large closet and an en-suite bathroom, and one additional bathroom complete the picture. The two-car garage in the front of the house has storage and crawl space access. This home is located only minutes away from Cal State University of Long Beach, freeway access, shopping, dining & more.
PROPERTY INFORMATION
| MLS # | PW24050312 | Lot Size | 6,469 Sq. Ft. |
| HOA Fees | $2/Monthly | Property Type | Single Family Residence |
| Price | $ 1,489,000
Price Per SqFt: $ 642 |
DOM | 609 Days |
| Address | 6231 Monita Street | Type | Residential |
| City | Long Beach | Sq.Ft. | 2,319 Sq. Ft. |
| Postal Code | 90803 | Garage | 2 |
| County | Los Angeles | Year Built | 1961 |
| Bed / Bath | 4 / 2 | Parking | 2 |
| Built In | 1961 | Status | Closed |
| Sold Date | 2024-07-15 |
INTERIOR FEATURES
| Has Laundry | Yes |
| Laundry Information | Dryer Included, Electric Dryer Hookup, Gas & Electric Dryer Hookup, Individual Room, Inside, Washer Hookup, Washer Included |
| Has Fireplace | Yes |
| Fireplace Information | Family Room, Living Room, Fire Pit |
| Has Appliances | Yes |
| Kitchen Appliances | 6 Burner Stove, Dishwasher, Double Oven, Free-Standing Range, Freezer, Disposal, Gas Oven, Gas Range, Gas Cooktop, Gas Water Heater, High Efficiency Water Heater, Ice Maker, Microwave, Vented Exhaust Fan, Water Line to Refrigerator |
| Kitchen Information | Kitchen Open to Family Room, Quartz Counters, Remodeled Kitchen, Self-closing cabinet doors, Self-closing drawers |
| Kitchen Area | Area, Breakfast Counter / Bar |
| Has Heating | Yes |
| Heating Information | Central, ENERGY STAR Qualified Equipment, Fireplace(s), Natural Gas |
| Room Information | All Bedrooms Up, Great Room, Kitchen, Laundry, Living Room, Primary Bathroom, Primary Bedroom, Primary Suite |
| Has Cooling | Yes |
| Cooling Information | Dual, ENERGY STAR Qualified Equipment, Gas, Zoned |
| Flooring Information | Carpet, Tile, Wood |
| InteriorFeatures Information | Ceiling Fan(s), High Ceilings, Open Floorplan, Quartz Counters, Recessed Lighting, Track Lighting, Two Story Ceilings |
| DoorFeatures | ENERGY STAR Qualified Doors, French Doors |
| EntryLocation | 2nd floor |
| Entry Level | 1 |
| Has Spa | Yes |
| SpaDescription | Gunite, In Ground, Permits |
| WindowFeatures | Blinds, Casement Windows, Double Pane Windows, Insulated Windows, Low Emissivity Windows, Screens, Skylight(s) |
| SecuritySafety | Carbon Monoxide Detector(s) |
| Bathroom Information | Bathtub, Low Flow Shower, Low Flow Toilet(s), Shower, Shower in Tub, Exhaust fan(s), Linen Closet/Storage, Tile Counters, Walk-in shower |
| Main Level Bedrooms | 0 |
| Main Level Bathrooms | 1 |
EXTERIOR FEATURES
| ExteriorFeatures | Rain Gutters |
| FoundationDetails | Slab |
| Roof | Composition, Tile |
| Has Pool | Yes |
| Pool | Private, Gunite, Heated, Gas Heat, In Ground, Tile |
| Has Patio | Yes |
| Patio | Patio, Patio Open, Front Porch, Stone |
| Has Fence | Yes |
| Fencing | Block, Excellent Condition, Redwood, Security, See Remarks |
| Has Sprinklers | Yes |
WALKSCORE
MAP
MORTGAGE CALCULATOR
- Principal & Interest:
- Property Tax: $1,588
- Home Insurance:$119
- HOA Fees:$0
- Mortgage Insurance:
PRICE HISTORY
| Date | Event | Price |
| 07/15/2024 | Sold | $1,450,000 |
| 05/29/2024 | Active Under Contract | $1,489,000 |
| 05/16/2024 | Relisted | $1,489,000 |
| 04/22/2024 | Price Change (Relisted) | $1,495,000 (-1.97%) |
| 04/11/2024 | Price Change (Relisted) | $1,525,000 (-4.63%) |
| 03/12/2024 | Listed | $1,599,000 |

Topfind Realty
REALTOR®
(844)-333-8033
Questions? Contact today.
Interested in buying or selling a home similar to 6231 Monita Street?
Long Beach Similar Properties
Listing provided courtesy of Jennifer Hirsh, Coldwell Banker Realty. Based on information from California Regional Multiple Listing Service, Inc. as of #Date#. This information is for your personal, non-commercial use and may not be used for any purpose other than to identify prospective properties you may be interested in purchasing. Display of MLS data is usually deemed reliable but is NOT guaranteed accurate by the MLS. Buyers are responsible for verifying the accuracy of all information and should investigate the data themselves or retain appropriate professionals. Information from sources other than the Listing Agent may have been included in the MLS data. Unless otherwise specified in writing, Broker/Agent has not and will not verify any information obtained from other sources. The Broker/Agent providing the information contained herein may or may not have been the Listing and/or Selling Agent.
