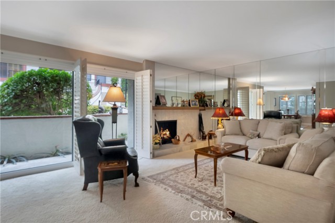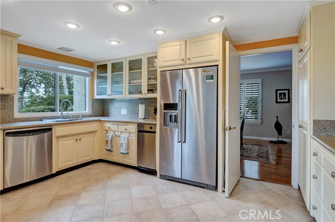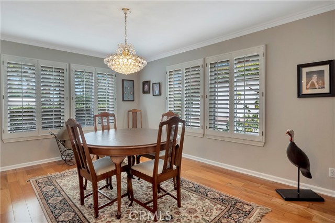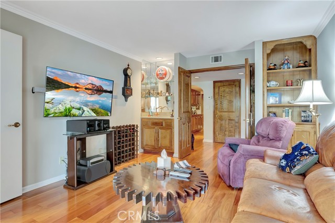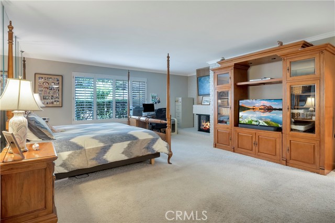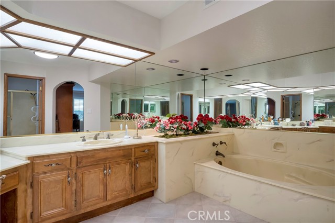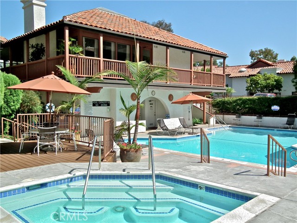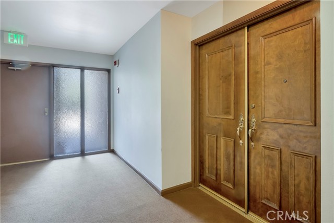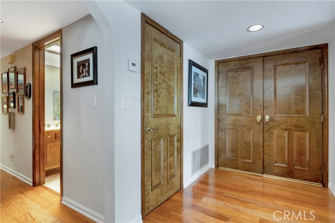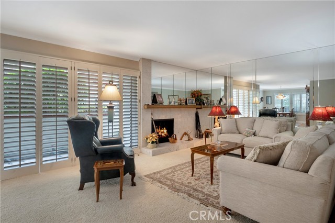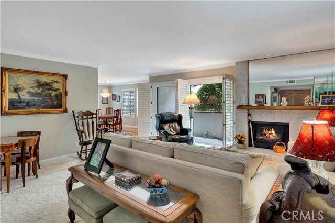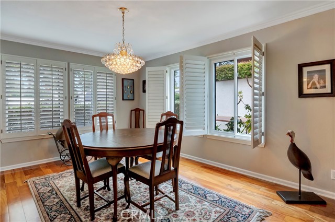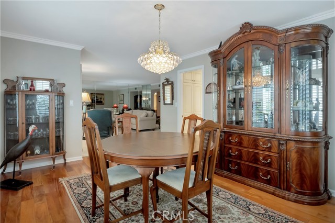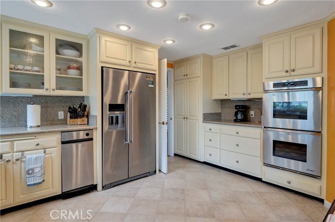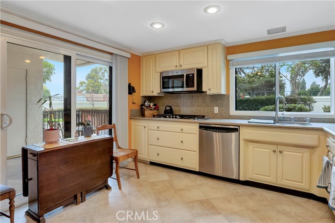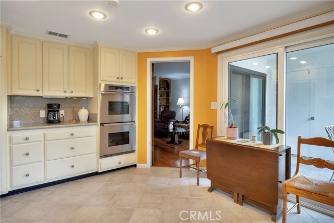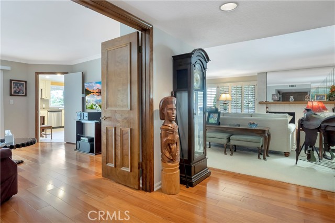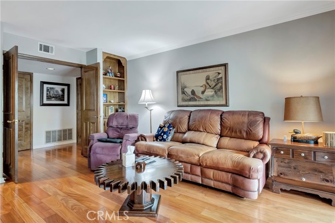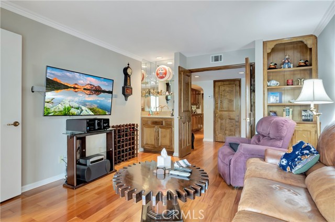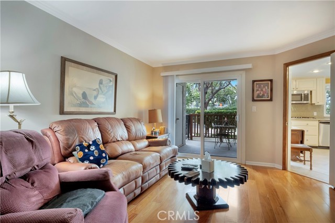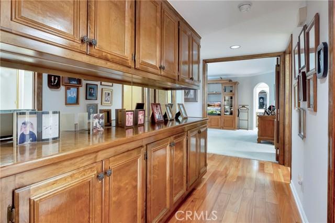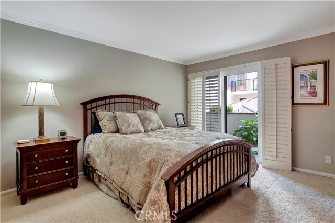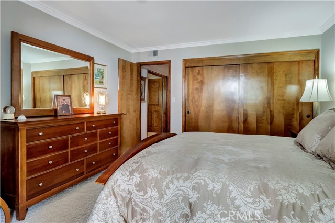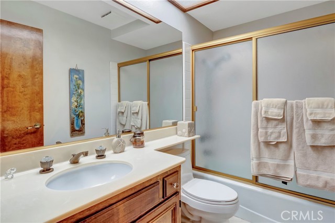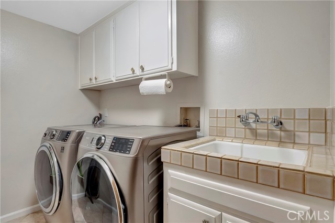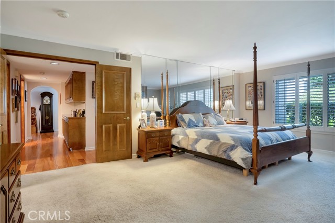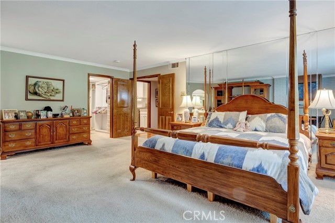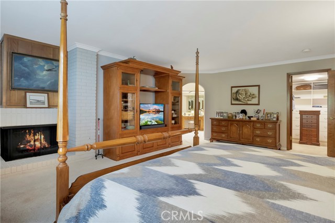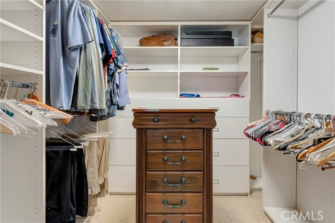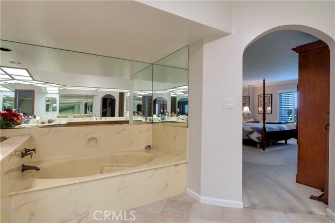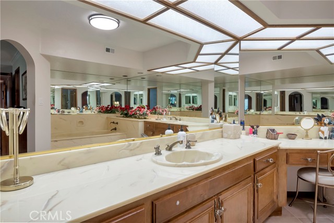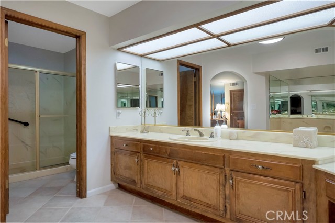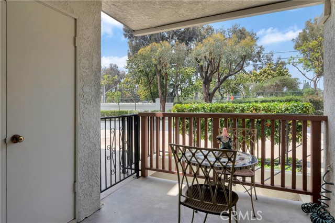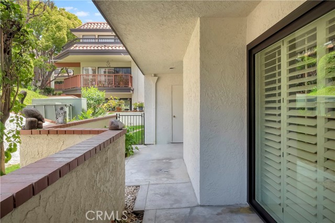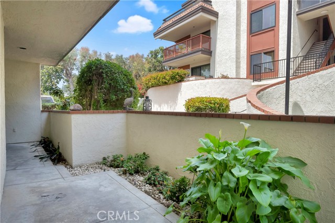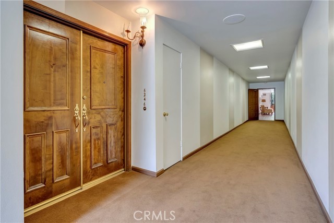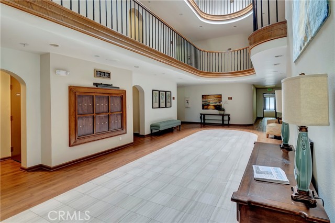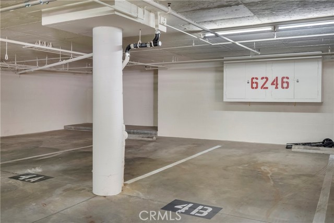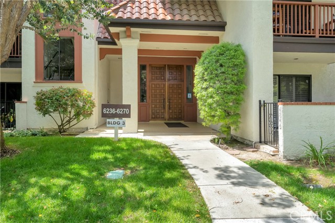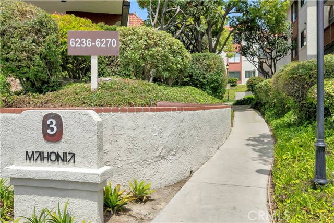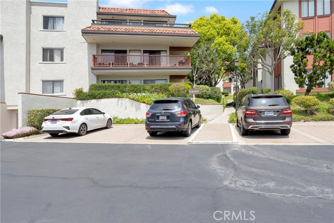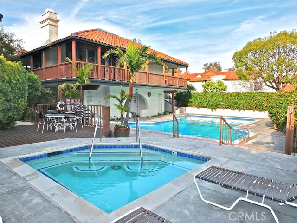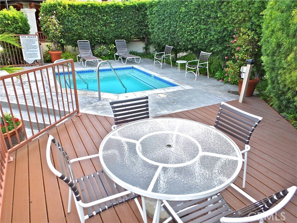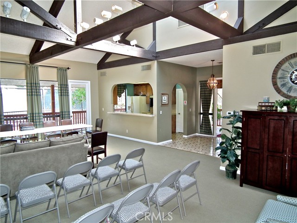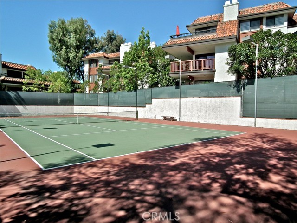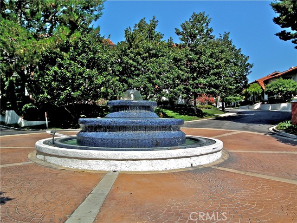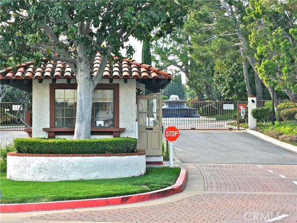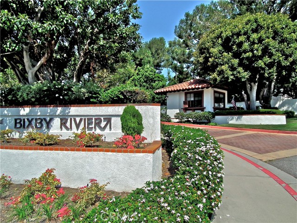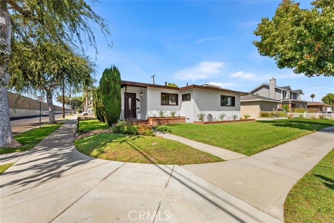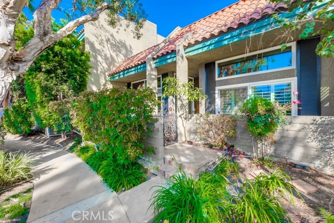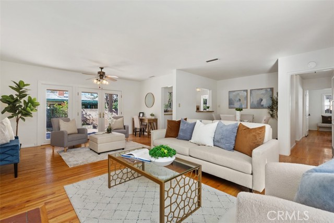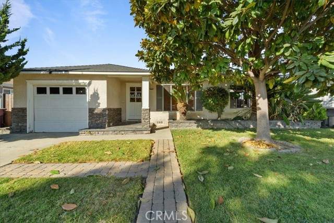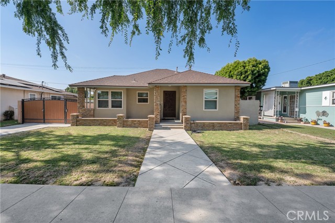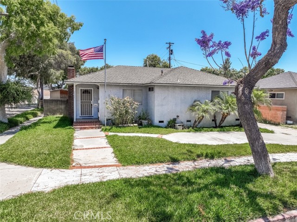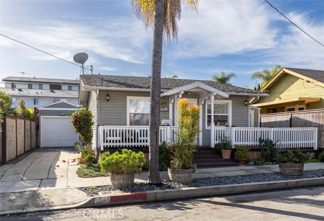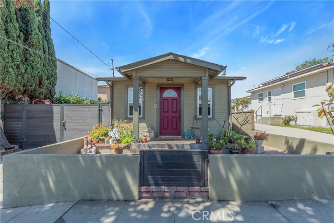6246 Riviera Circle
Long Beach, CA 90815
Sold
Spacious luxury condo located in the exclusive 24 hour guard gated Bixby Riviera complex. Largest floor plan in the complex located in a prime 1st floor end corner location. 2 bedrooms + den with over 1,900 sq. ft. all on a single level! Meticulously maintained and tastefully upgraded with hardwood floors, crown molding and a kitchen that includes Caesar stone counters, travertine floors and stainless steel appliances. Other upgrades include: dual pane windows and sliders through out, upgraded forced heating and air conditioning system, newer water heater, newer interior paint and plantation shutters. This floor plan is one of the most popular in the complex with its gracious living space that includes a formal dining room off the large fireside living room, den off the kitchen and a huge primary bedroom complete with a 2nd fireplace, walk in closet and a large attached bathroom with soaking tub, dual sinks and separate shower. The unit also features in unit laundry room, 2 patios off the unit for indoor/outdoor living, 2 side by side parking spaces in subterranean garage, and lots of bonus storage (above parking and off patio). Easy access to unit with no steps from the elevator near the parking up to the single level unit. Enjoy living in this beautiful complex with community: pool, spa, tennis court, clubhouse, and gym. Located next to Cal State Long Beach and convenient to freeway entrances, beaches, parks, restaurants, and the canals and shops of Naples and Belmont Shore.
PROPERTY INFORMATION
| MLS # | PW23071734 | Lot Size | 24,682 Sq. Ft. |
| HOA Fees | $662/Monthly | Property Type | Condominium |
| Price | $ 775,000
Price Per SqFt: $ 402 |
DOM | 926 Days |
| Address | 6246 Riviera Circle | Type | Residential |
| City | Long Beach | Sq.Ft. | 1,930 Sq. Ft. |
| Postal Code | 90815 | Garage | 2 |
| County | Los Angeles | Year Built | 1981 |
| Bed / Bath | 2 / 2 | Parking | 2 |
| Built In | 1981 | Status | Closed |
| Sold Date | 2023-05-24 |
INTERIOR FEATURES
| Has Laundry | Yes |
| Laundry Information | Individual Room, Inside |
| Has Fireplace | Yes |
| Fireplace Information | Living Room, Master Bedroom, Gas |
| Has Appliances | Yes |
| Kitchen Appliances | Dishwasher, Gas Cooktop, Refrigerator, Water Heater |
| Kitchen Information | Remodeled Kitchen, Stone Counters |
| Kitchen Area | Dining Room, In Living Room |
| Has Heating | Yes |
| Heating Information | Central |
| Room Information | Den, Laundry, Master Suite, Walk-In Closet |
| Has Cooling | Yes |
| Cooling Information | Central Air |
| Flooring Information | Carpet, Wood |
| InteriorFeatures Information | Built-in Features, Storage |
| DoorFeatures | Double Door Entry |
| EntryLocation | 1 |
| Entry Level | 1 |
| Has Spa | Yes |
| SpaDescription | Association, Community, In Ground |
| WindowFeatures | Double Pane Windows, Plantation Shutters |
| SecuritySafety | 24 Hour Security, Gated with Attendant, Carbon Monoxide Detector(s), Smoke Detector(s) |
| Bathroom Information | Double Sinks In Master Bath, Separate tub and shower, Soaking Tub, Vanity area |
| Main Level Bedrooms | 2 |
| Main Level Bathrooms | 2 |
EXTERIOR FEATURES
| Roof | Common Roof |
| Has Pool | No |
| Pool | Association, Community, In Ground |
| Has Patio | Yes |
| Patio | Patio |
WALKSCORE
MAP
MORTGAGE CALCULATOR
- Principal & Interest:
- Property Tax: $827
- Home Insurance:$119
- HOA Fees:$662
- Mortgage Insurance:
PRICE HISTORY
| Date | Event | Price |
| 05/24/2023 | Sold | $815,000 |
| 05/05/2023 | Active Under Contract | $775,000 |
| 04/27/2023 | Listed | $775,000 |

Topfind Realty
REALTOR®
(844)-333-8033
Questions? Contact today.
Interested in buying or selling a home similar to 6246 Riviera Circle?
Long Beach Similar Properties
Listing provided courtesy of Michael Trossen, Equity Brokers. Based on information from California Regional Multiple Listing Service, Inc. as of #Date#. This information is for your personal, non-commercial use and may not be used for any purpose other than to identify prospective properties you may be interested in purchasing. Display of MLS data is usually deemed reliable but is NOT guaranteed accurate by the MLS. Buyers are responsible for verifying the accuracy of all information and should investigate the data themselves or retain appropriate professionals. Information from sources other than the Listing Agent may have been included in the MLS data. Unless otherwise specified in writing, Broker/Agent has not and will not verify any information obtained from other sources. The Broker/Agent providing the information contained herein may or may not have been the Listing and/or Selling Agent.
