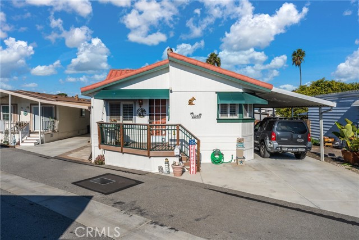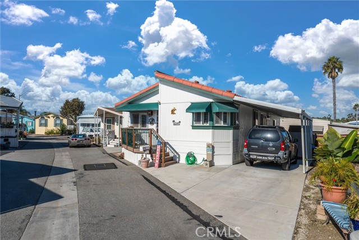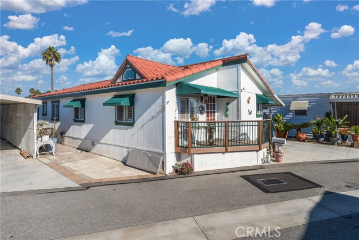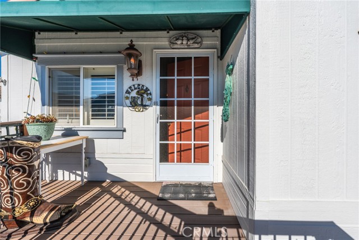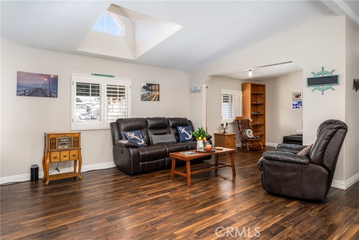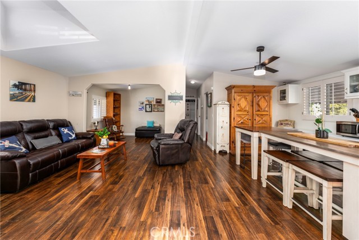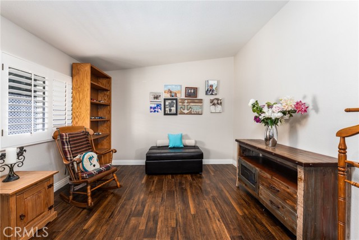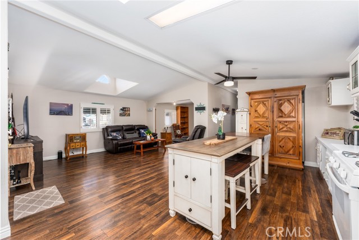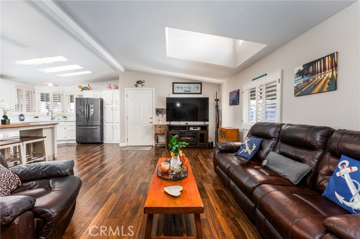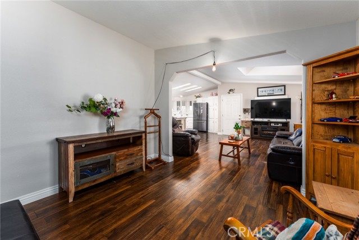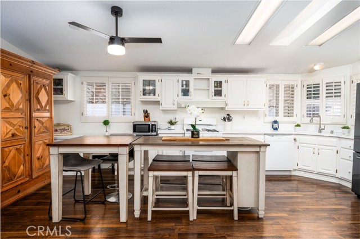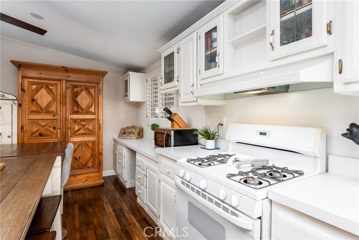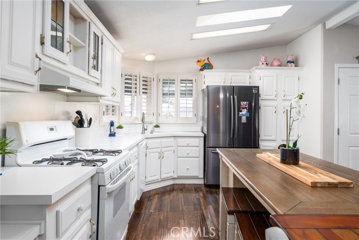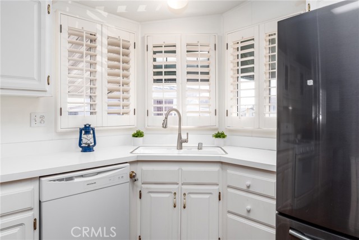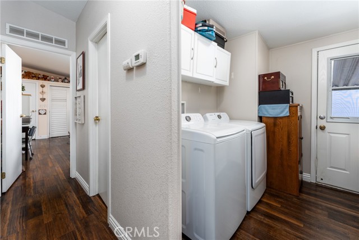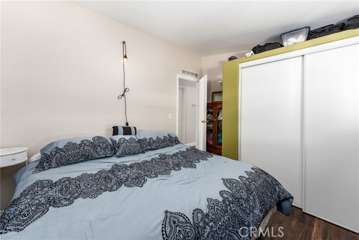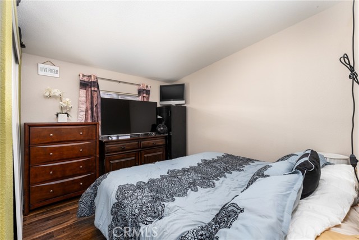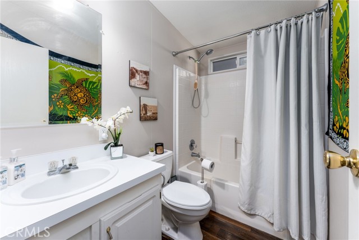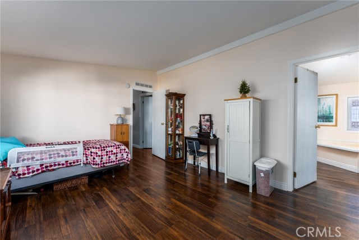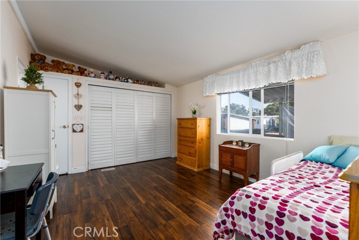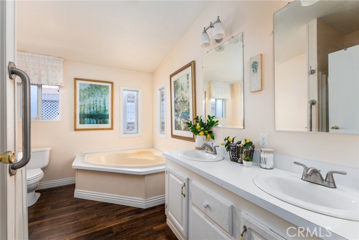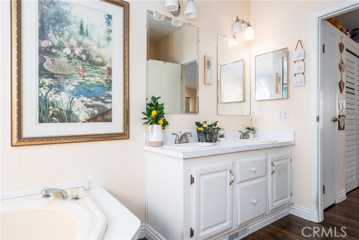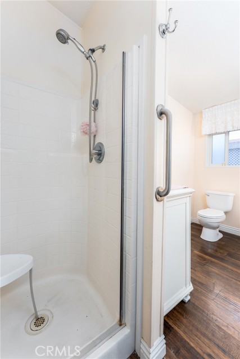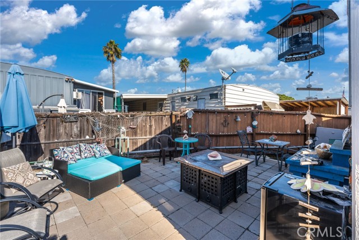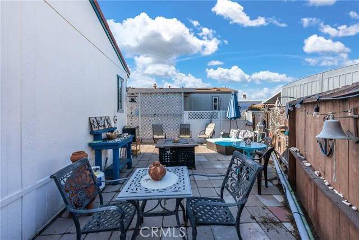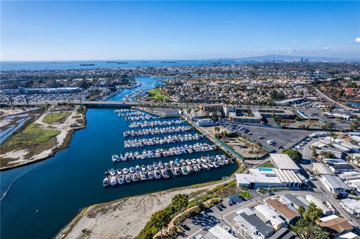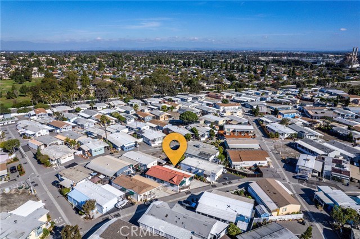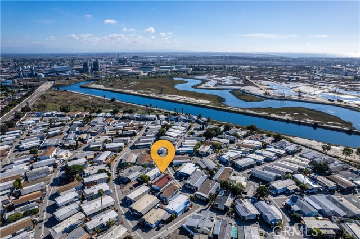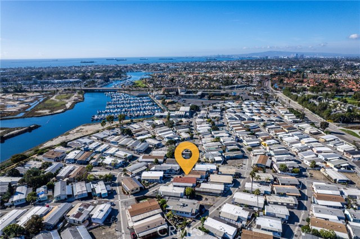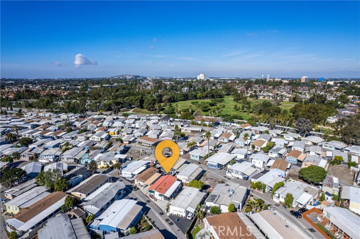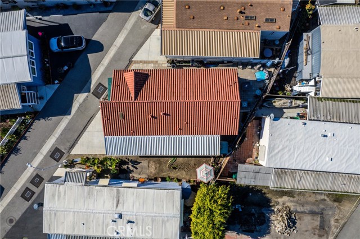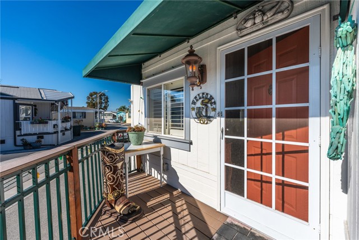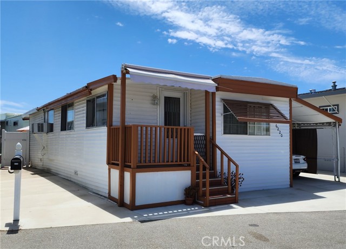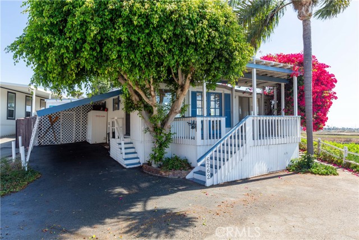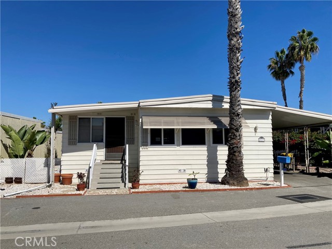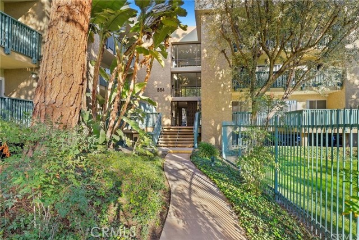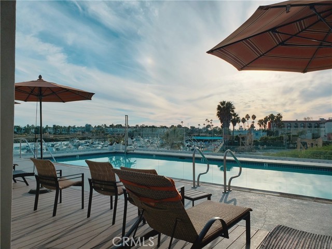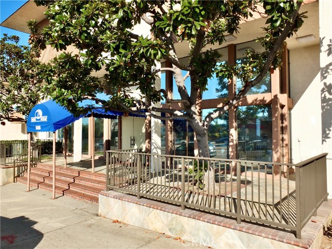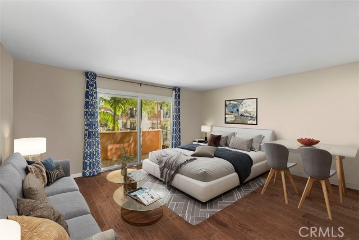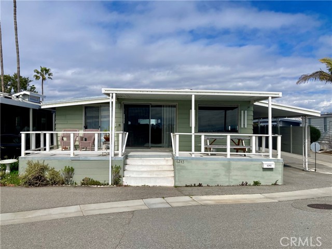6249 Golden Sands Drive #183
Long Beach, CA 90803
Sold
6249 Golden Sands Drive #183
Long Beach, CA 90803
Sold
Welcome to Belmont Shores Mobile Estates, an exclusive 55+ community offering a rare chance to experience tranquility and refined living in Long Beach. This well maintained mobile home boasts a welcoming open floor plan with 2 bedrooms, 2 baths, and a versatile bonus room that can easily become a third bedroom or a home office. Enter this mobile home and indulge in comfort with features like, Plantation shutters, inside laundry room, Central Air, Skylights, and a spacious family room and kitchen with plenty of space for a charming breakfast nook area. The primary bedroom is a serene retreat, featuring an expansive closet, en-suite bathroom with dual sinks, and a large soaking tub. Outside, an expansive outdoor oasis awaits, perfect for al fresco gatherings, embraced by a gentle sea breeze. Enjoy ample parking with a covered carport and large side area for additional cars, and a generously-sized shed provide practical storage solutions. Strategically located near Bixby Village Golf Course, beautiful beaches, CSULB, and Downtown Long Beach, this residence offers easy access to major freeways for seamless connectivity. Within the 55+ community, enjoy exclusive amenities like a heated pool, spa, fitness center, clubhouse for camaraderie, and a library for quiet moments. Security is ensured with a 24-hour attendant at the gate. This residence is an exquisite blend of comfort, convenience, and community.
PROPERTY INFORMATION
| MLS # | OC24001775 | Lot Size | N/A |
| HOA Fees | $0/Monthly | Property Type | N/A |
| Price | $ 275,000
Price Per SqFt: $ inf |
DOM | 680 Days |
| Address | 6249 Golden Sands Drive #183 | Type | Manufactured In Park |
| City | Long Beach | Sq.Ft. | 0 Sq. Ft. |
| Postal Code | 90803 | Garage | N/A |
| County | Los Angeles | Year Built | 2000 |
| Bed / Bath | 2 / 2 | Parking | N/A |
| Built In | 2000 | Status | Closed |
| Sold Date | 2024-03-05 |
INTERIOR FEATURES
| Has Laundry | Yes |
| Laundry Information | Individual Room |
| Has Appliances | Yes |
| Kitchen Appliances | Dishwasher, Gas Range |
| Kitchen Information | Kitchen Open to Family Room |
| Has Heating | Yes |
| Heating Information | Forced Air |
| Room Information | All Bedrooms Down, Center Hall, Family Room, Kitchen, Laundry, Main Floor Primary Bedroom, Primary Bathroom |
| Has Cooling | Yes |
| Cooling Information | Central Air |
| Flooring Information | Laminate |
| EntryLocation | 1 |
| Entry Level | 1 |
| Has Spa | Yes |
| SpaDescription | Community |
| Bathroom Information | Shower, Double Sinks in Primary Bath, Soaking Tub |
EXTERIOR FEATURES
| Roof | Clay |
| Has Pool | No |
| Pool | Community, Heated, In Ground |
WALKSCORE
MAP
MORTGAGE CALCULATOR
- Principal & Interest:
- Property Tax: $293
- Home Insurance:$119
- HOA Fees:$0
- Mortgage Insurance:
PRICE HISTORY
| Date | Event | Price |
| 03/05/2024 | Sold | $268,000 |
| 01/19/2024 | Active Under Contract | $275,000 |
| 01/12/2024 | Relisted | $275,000 |
| 01/03/2024 | Listed | $275,000 |

Topfind Realty
REALTOR®
(844)-333-8033
Questions? Contact today.
Interested in buying or selling a home similar to 6249 Golden Sands Drive #183?
Listing provided courtesy of Diolinda Nieto, Titanium Realty. Based on information from California Regional Multiple Listing Service, Inc. as of #Date#. This information is for your personal, non-commercial use and may not be used for any purpose other than to identify prospective properties you may be interested in purchasing. Display of MLS data is usually deemed reliable but is NOT guaranteed accurate by the MLS. Buyers are responsible for verifying the accuracy of all information and should investigate the data themselves or retain appropriate professionals. Information from sources other than the Listing Agent may have been included in the MLS data. Unless otherwise specified in writing, Broker/Agent has not and will not verify any information obtained from other sources. The Broker/Agent providing the information contained herein may or may not have been the Listing and/or Selling Agent.
