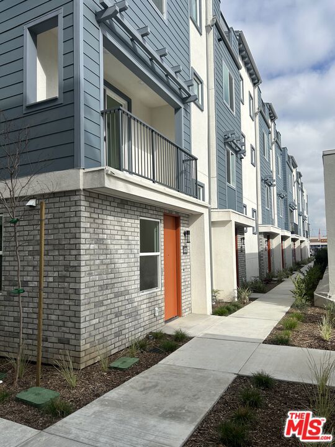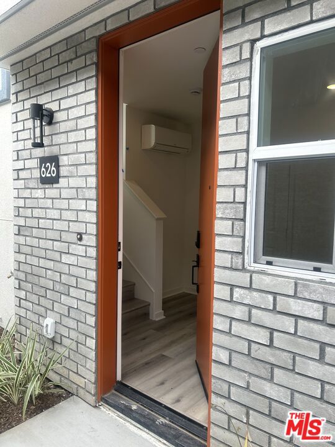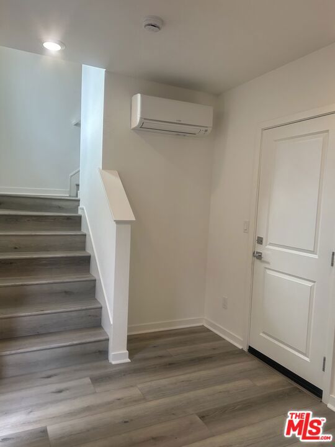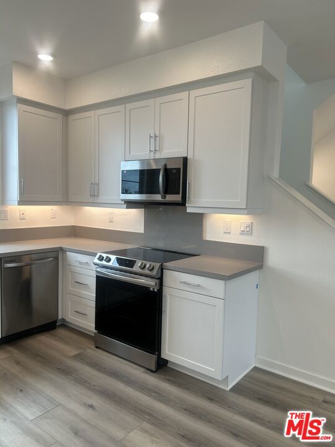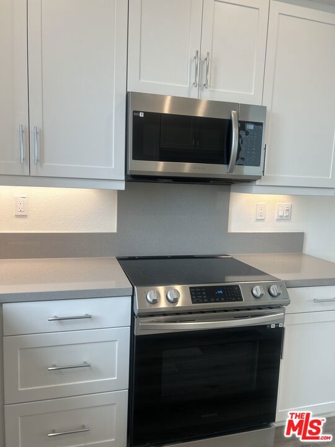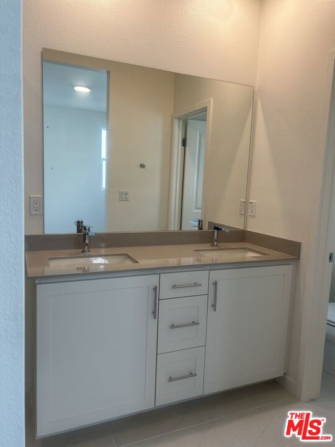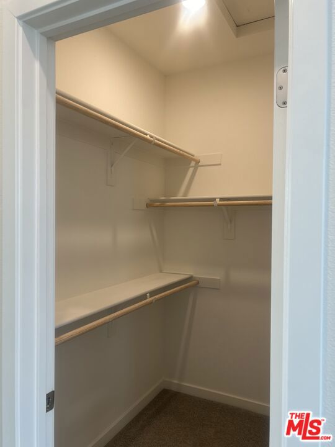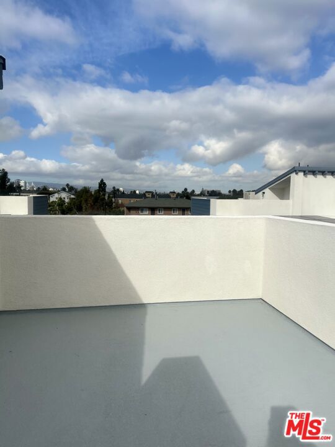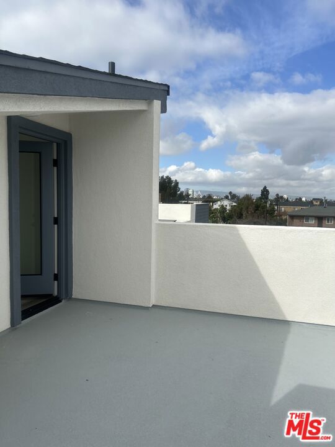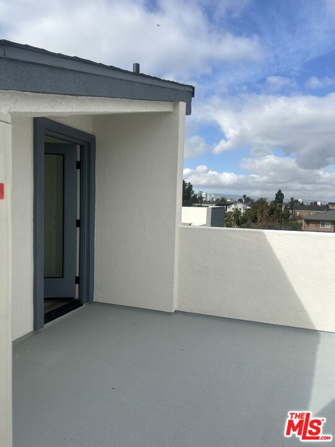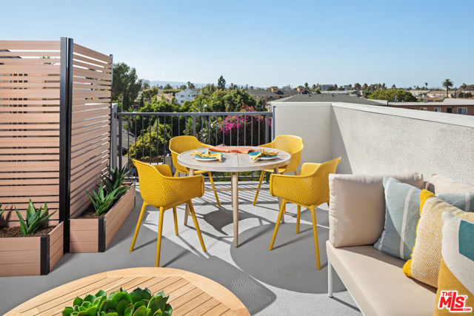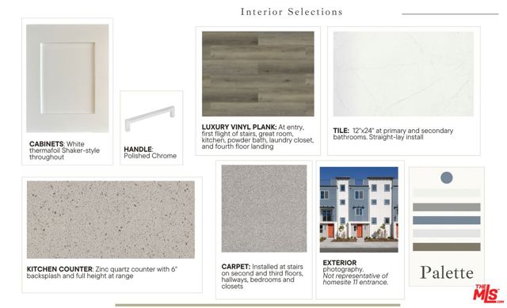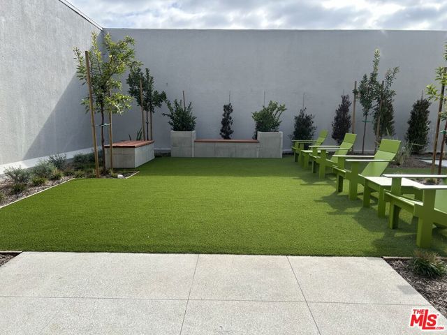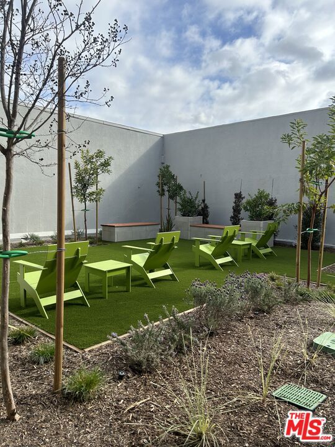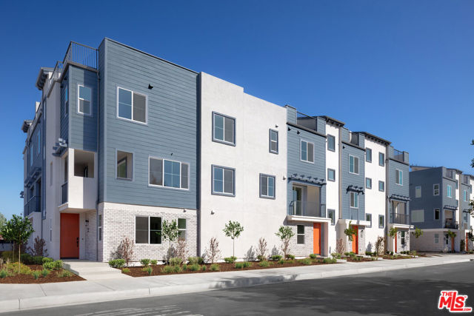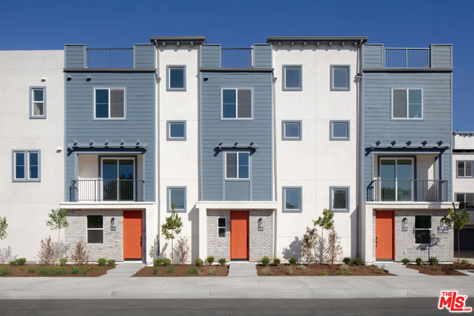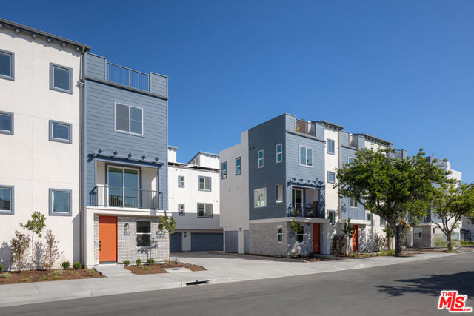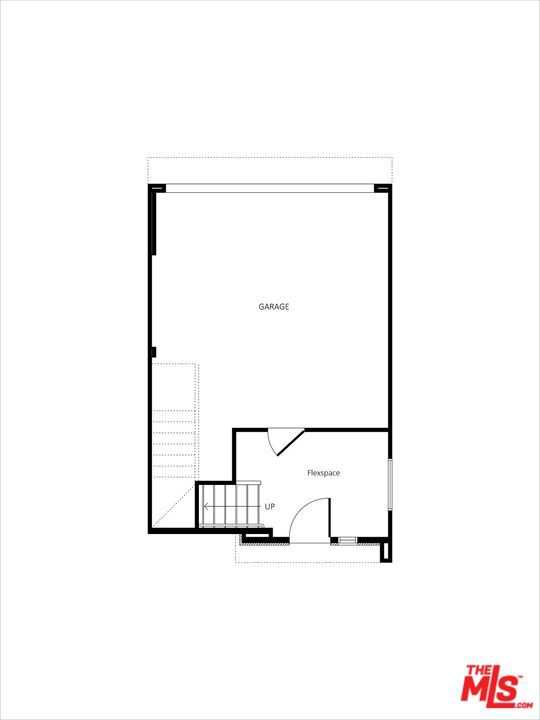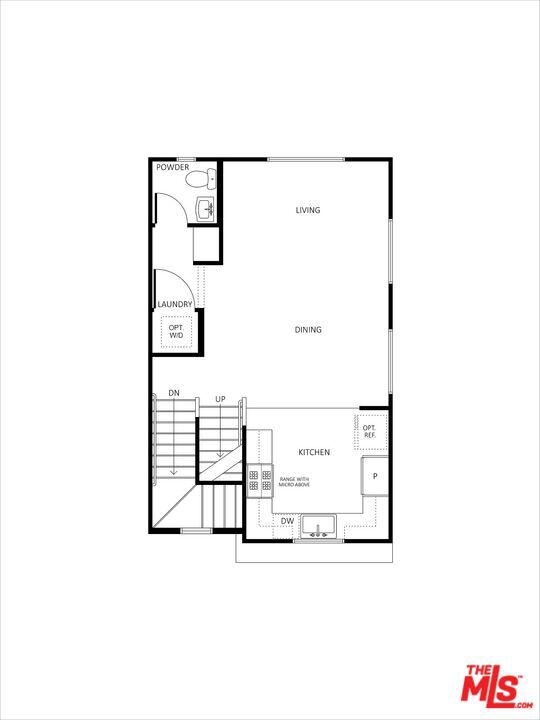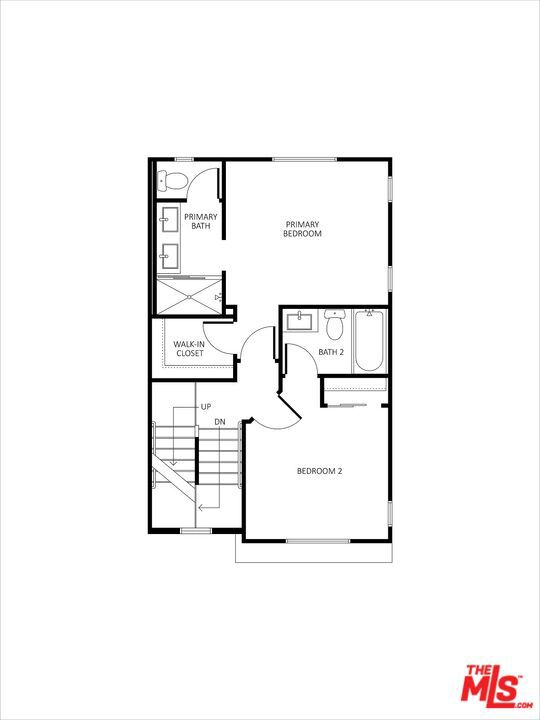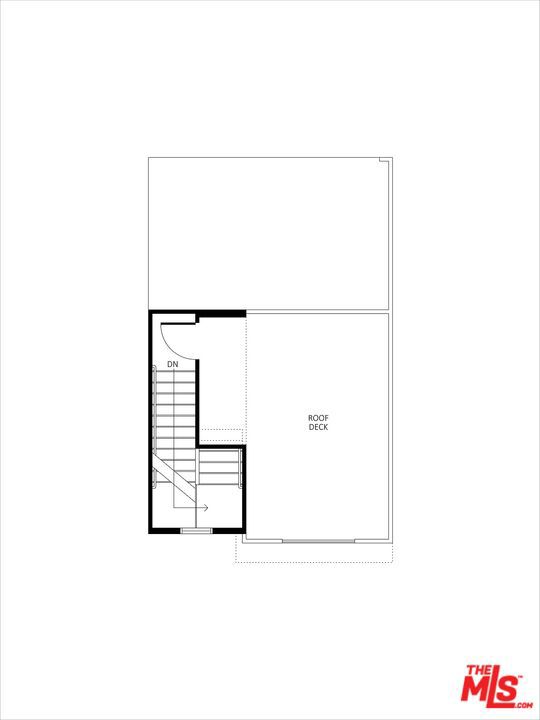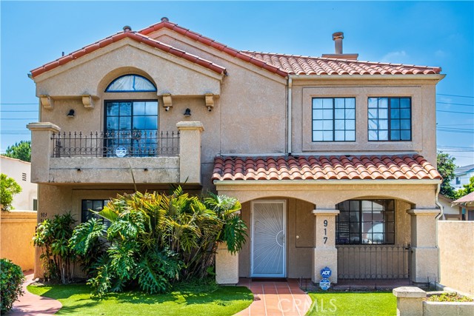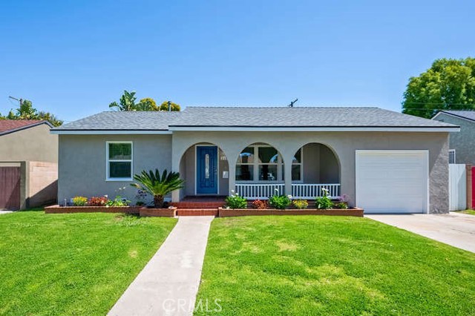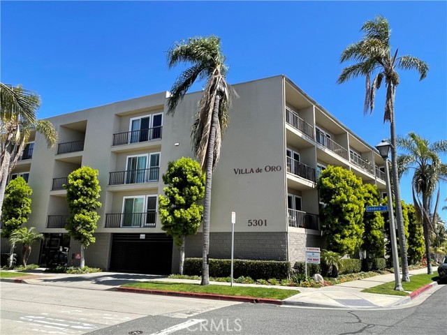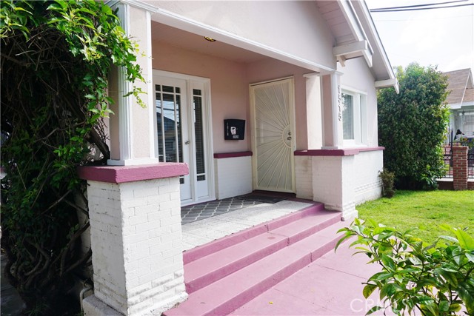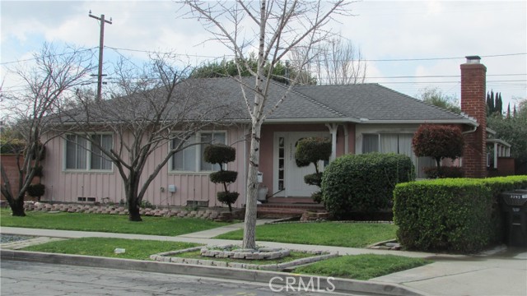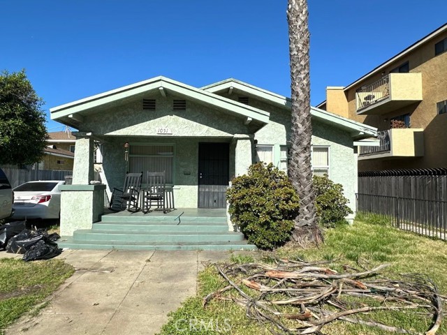626 Dawson Avenue
Long Beach, CA 90814
Sold
This striking new construction 3-story home in a gated community features dual-primary suites, an open-concept floor plan, and a rooftop deck where you can unwind or host memorable gatherings. This is Long Beach's only actively selling new-construction community! This home features upgraded LVP, carpet, and tile throughout for maximum comfort and easy maintenance. Located in a gated community, you will appreciate the ample natural light coming in as this is an end-unit. Window treatments are already included at select rooms! The flex space on the first floor is great for a work-from-home scenario, a yoga space, or a bicycle storage. The spacious great room showcases a richly appointed kitchen with shaker-style cabinets with under-cabinet lighting, quartz counters, and stainless-steel all-electric appliances. The master bedroom includes a spacious walk-in closet and dual-sinks in vanity. Both bedrooms have an en-suite bathroom--ideal for ultimate privacy. The primary and secondary bathrooms include a stylish 12"x24" tile that is sure to impress. Ascend to the rooftop deck for an additional space to unwind or entertain friends and family. Additional features of this energy-efficient home includes solar panels and pre-wire for EV in the 2-car garage! The community features a cozy common area with covered dining area and two stylish BBQ's for hosting guests. Representative photos added. New community is steps away from the vibrant 4th Street corridor and the Michelin-rated restaurant, Heritage. Cal State Long Beach is also conveniently located. Representative model home pictures added.
PROPERTY INFORMATION
| MLS # | 24346669 | Lot Size | N/A |
| HOA Fees | $399/Monthly | Property Type | Townhouse |
| Price | $ 809,001
Price Per SqFt: $ 633 |
DOM | 558 Days |
| Address | 626 Dawson Avenue | Type | Residential |
| City | Long Beach | Sq.Ft. | 1,278 Sq. Ft. |
| Postal Code | 90814 | Garage | 2 |
| County | Los Angeles | Year Built | 2024 |
| Bed / Bath | 2 / 2.5 | Parking | 2 |
| Built In | 2024 | Status | Closed |
| Sold Date | 2024-04-22 |
INTERIOR FEATURES
| Has Laundry | Yes |
| Laundry Information | Upper Level, Stackable |
| Has Fireplace | No |
| Fireplace Information | None |
| Has Appliances | Yes |
| Kitchen Appliances | Dishwasher, Microwave, Electric Oven, Range |
| Kitchen Information | Walk-In Pantry, Kitchen Open to Family Room |
| Kitchen Area | Dining Room, In Kitchen, Family Kitchen |
| Has Heating | Yes |
| Heating Information | Wall Furnace, Electric |
| Room Information | Great Room, Retreat, Living Room, Primary Bathroom, Walk-In Closet |
| Has Cooling | Yes |
| Cooling Information | Electric |
| Flooring Information | Carpet |
| InteriorFeatures Information | Open Floorplan, Recessed Lighting |
| DoorFeatures | Sliding Doors |
| EntryLocation | Main Level |
| Entry Level | 1 |
| Has Spa | No |
| SpaDescription | None |
| WindowFeatures | Double Pane Windows, Screens, Blinds |
| SecuritySafety | Gated Community |
| Bathroom Information | Shower, Tile Counters, Vanity area |
EXTERIOR FEATURES
| ExteriorFeatures | Rain Gutters |
| Has Pool | No |
| Pool | None |
| Has Patio | Yes |
| Patio | Roof Top, See Remarks |
| Has Sprinklers | Yes |
WALKSCORE
MAP
MORTGAGE CALCULATOR
- Principal & Interest:
- Property Tax: $863
- Home Insurance:$119
- HOA Fees:$399
- Mortgage Insurance:
PRICE HISTORY
| Date | Event | Price |
| 01/11/2024 | Listed | $807,472 |

Topfind Realty
REALTOR®
(844)-333-8033
Questions? Contact today.
Interested in buying or selling a home similar to 626 Dawson Avenue?
Listing provided courtesy of Theresa Maisen, RC Homes, Inc.. Based on information from California Regional Multiple Listing Service, Inc. as of #Date#. This information is for your personal, non-commercial use and may not be used for any purpose other than to identify prospective properties you may be interested in purchasing. Display of MLS data is usually deemed reliable but is NOT guaranteed accurate by the MLS. Buyers are responsible for verifying the accuracy of all information and should investigate the data themselves or retain appropriate professionals. Information from sources other than the Listing Agent may have been included in the MLS data. Unless otherwise specified in writing, Broker/Agent has not and will not verify any information obtained from other sources. The Broker/Agent providing the information contained herein may or may not have been the Listing and/or Selling Agent.
