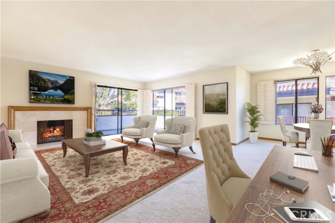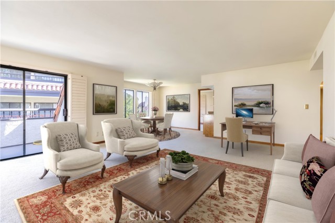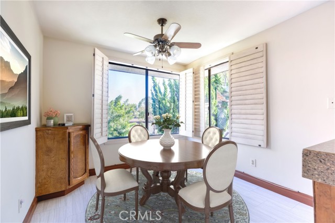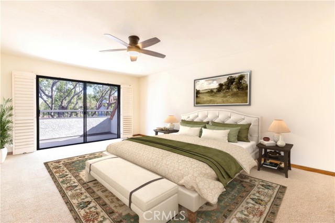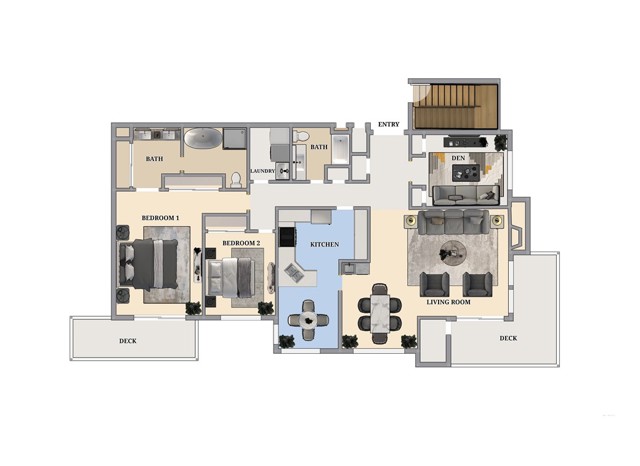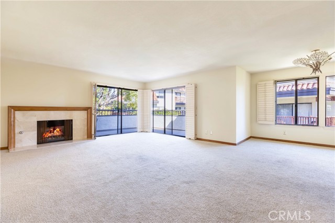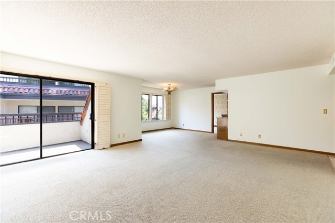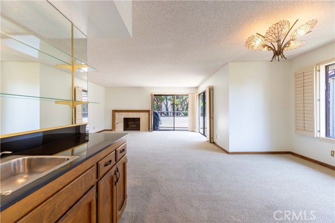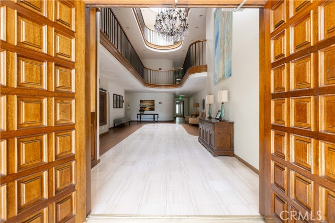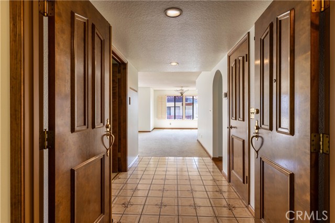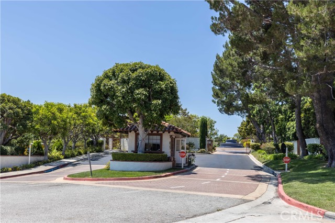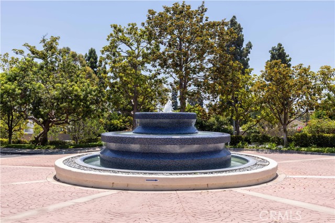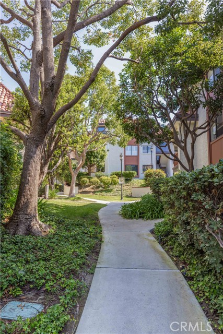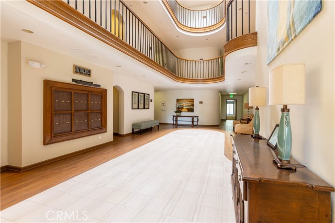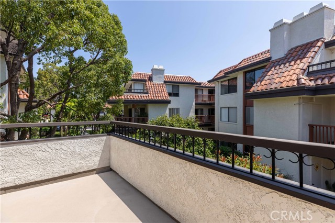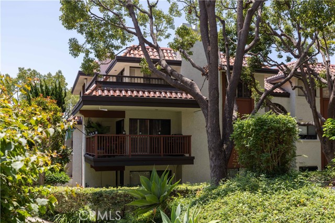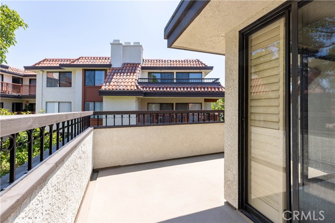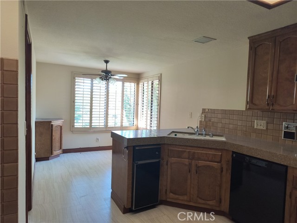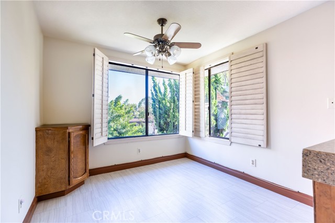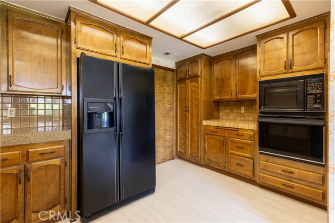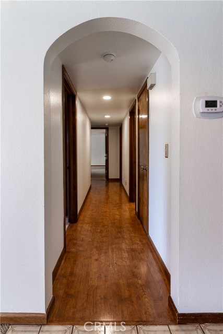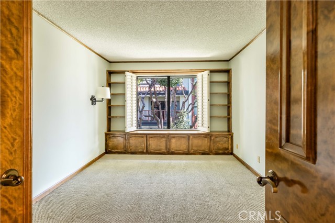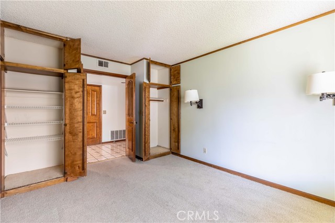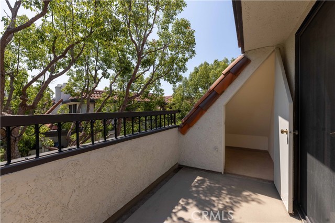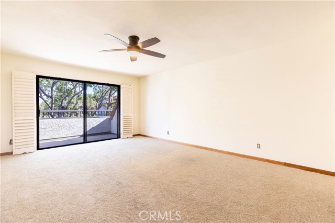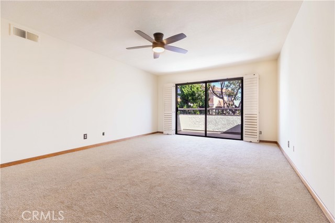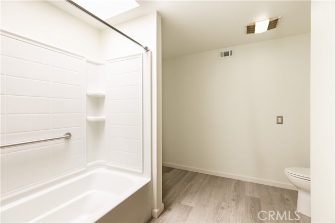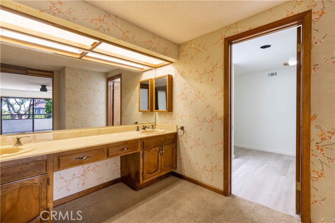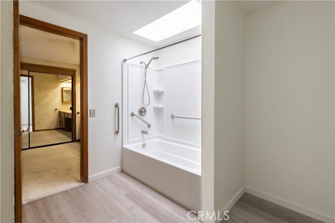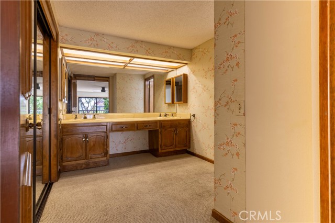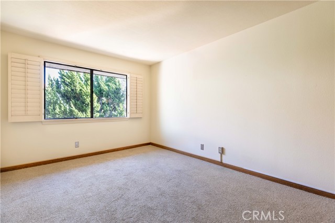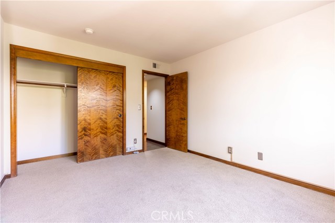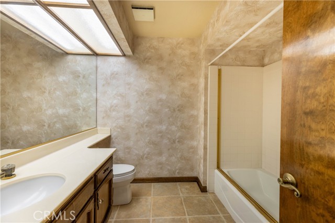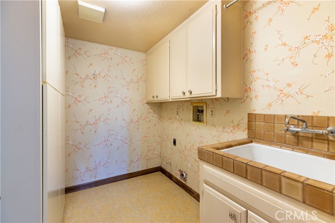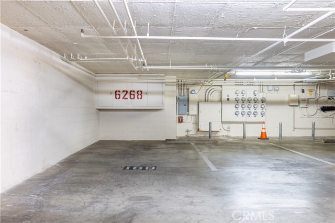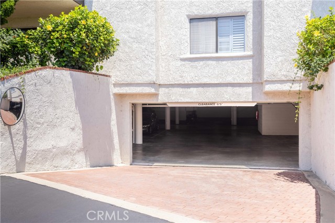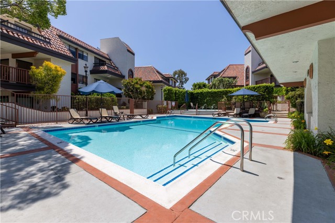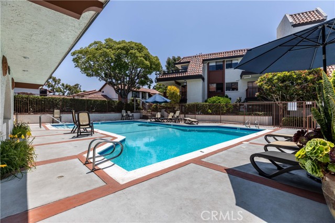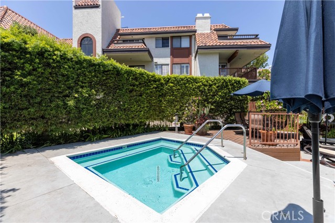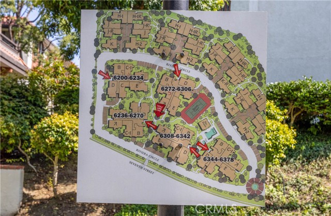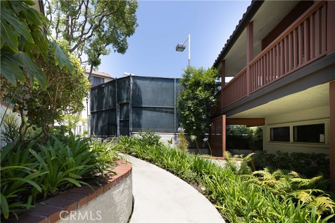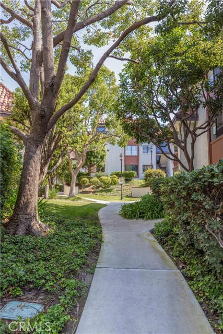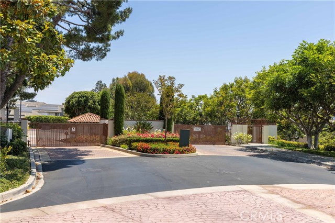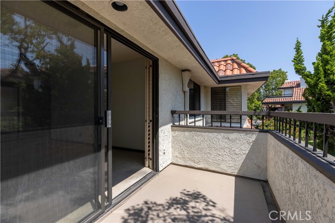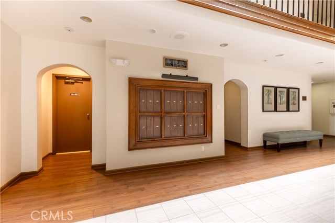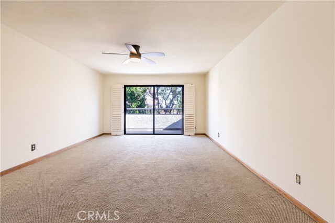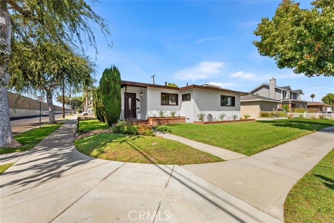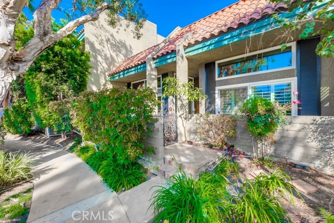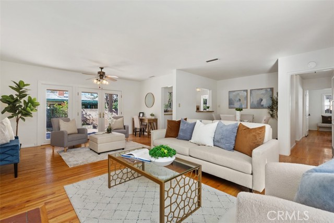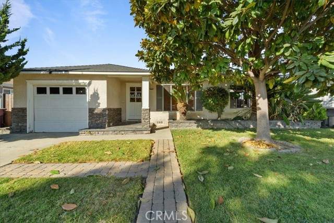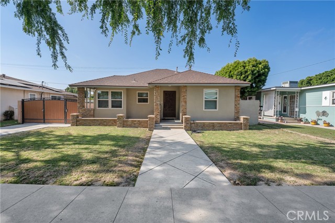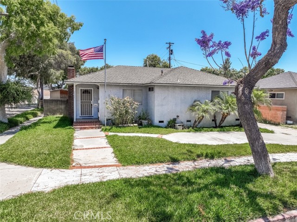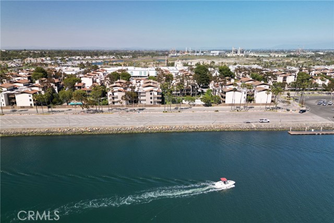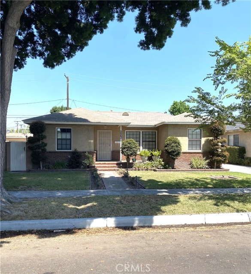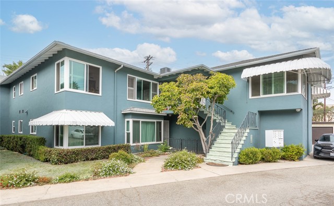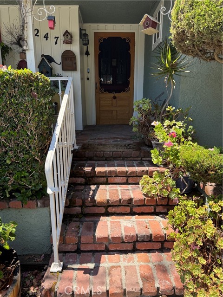6268 Riviera Circle
Long Beach, CA 90815
Desirable End unit TOP Floor with NO shared side walls, (separated from other units with a hallway) in a Guard Gated haven. Recently painted and ceilings retextured. This 3 Bedrooms sprawling home of over 1845 sq/ft was built with luxury living in mind. It is full of light with large windows and sliding doors with wrap around balcony looking onto treetops. The double door entry and a spacious foyer are inviting and lead to a large living room with a fireplace. The very spacious kitchen has ample counter space as well as lots of storage. The sunny breakfast nook is a nice bonus. Wood shutters are covering each window and sliding door. A primary bedroom suite offers a spacious room, access to a private balcony, two large closets, a dressing area with dual sink vanity and a separate bathroom with newer tub and toilet. There are two additional bedrooms both large, one with built-ins and could be a perfect office or den. Another bonus is very convenient laundry room complete with a sink and storage. This beautiful and pristine guard gated community boasts: Pool, Spa, Tennis and Pickle ball and a clubhouse. A grand lobby in the building has the elevator, mail, trash shoot plus a beautiful sitting area with dramatic skylight. 2 generous parking spots with a storage cabinet in the underground parking garage. Desirable interior location. Easy access to several freeways and minutes to shopping and recreation, CSULB. This is not to be missed.
PROPERTY INFORMATION
| MLS # | PW24154598 | Lot Size | 24,637 Sq. Ft. |
| HOA Fees | $698/Monthly | Property Type | Condominium |
| Price | $ 799,000
Price Per SqFt: $ 433 |
DOM | 393 Days |
| Address | 6268 Riviera Circle | Type | Residential |
| City | Long Beach | Sq.Ft. | 1,845 Sq. Ft. |
| Postal Code | 90815 | Garage | 2 |
| County | Los Angeles | Year Built | 1981 |
| Bed / Bath | 3 / 2 | Parking | 4 |
| Built In | 1981 | Status | Active |
INTERIOR FEATURES
| Has Laundry | Yes |
| Laundry Information | Individual Room |
| Has Fireplace | Yes |
| Fireplace Information | Living Room, Gas Starter |
| Has Appliances | Yes |
| Kitchen Appliances | Dishwasher, Gas Cooktop, Gas Water Heater, Refrigerator |
| Kitchen Information | Granite Counters |
| Kitchen Area | Breakfast Nook, Dining Room |
| Has Heating | Yes |
| Heating Information | Central, Fireplace(s) |
| Room Information | Dressing Area, Foyer, Kitchen, Laundry, Living Room, Main Floor Bedroom, Main Floor Primary Bedroom, Primary Bathroom, Primary Suite |
| Has Cooling | Yes |
| Cooling Information | Central Air |
| Flooring Information | Carpet, Laminate, Tile |
| InteriorFeatures Information | Balcony, Elevator, Granite Counters, Living Room Balcony, Pantry, Storage |
| EntryLocation | First Floor |
| Entry Level | 1 |
| Has Spa | Yes |
| SpaDescription | Association, Community |
| WindowFeatures | Shutters, Skylight(s) |
| SecuritySafety | 24 Hour Security, Gated with Attendant, Smoke Detector(s) |
| Bathroom Information | Bathtub, Low Flow Shower, Double Sinks in Primary Bath, Exhaust fan(s), Remodeled |
| Main Level Bedrooms | 3 |
| Main Level Bathrooms | 2 |
EXTERIOR FEATURES
| FoundationDetails | Permanent |
| Roof | Flat, Mixed, Spanish Tile |
| Has Pool | No |
| Pool | Association, Community |
| Has Patio | Yes |
| Patio | Wrap Around |
WALKSCORE
MAP
MORTGAGE CALCULATOR
- Principal & Interest:
- Property Tax: $852
- Home Insurance:$119
- HOA Fees:$698
- Mortgage Insurance:
PRICE HISTORY
| Date | Event | Price |
| 11/02/2024 | Price Change (Relisted) | $799,000 (-0.11%) |
| 10/20/2024 | Relisted | $799,900 |
| 09/30/2024 | Active Under Contract | $799,900 |
| 09/08/2024 | Relisted | $799,900 |
| 07/27/2024 | Listed | $799,900 |

Topfind Realty
REALTOR®
(844)-333-8033
Questions? Contact today.
Use a Topfind agent and receive a cash rebate of up to $7,990
Long Beach Similar Properties
Listing provided courtesy of Miriam Mann, First Team Real Estate. Based on information from California Regional Multiple Listing Service, Inc. as of #Date#. This information is for your personal, non-commercial use and may not be used for any purpose other than to identify prospective properties you may be interested in purchasing. Display of MLS data is usually deemed reliable but is NOT guaranteed accurate by the MLS. Buyers are responsible for verifying the accuracy of all information and should investigate the data themselves or retain appropriate professionals. Information from sources other than the Listing Agent may have been included in the MLS data. Unless otherwise specified in writing, Broker/Agent has not and will not verify any information obtained from other sources. The Broker/Agent providing the information contained herein may or may not have been the Listing and/or Selling Agent.
